Look-Out Basement with a Standard Fireplace Ideas
Refine by:
Budget
Sort by:Popular Today
161 - 180 of 1,207 photos
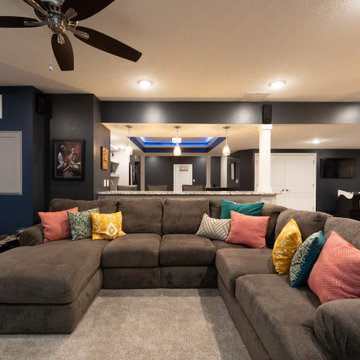
This West Lafayette family purchased their home with a partially finished basement. They approached Riverside with two goals in mind: 1) create a customized play space for each of their children, and 2) design the ultimate entertainment area for their adult friends and family.
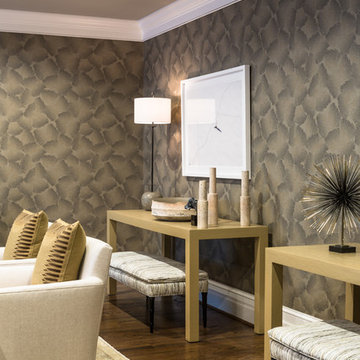
Angie Seckinger
Example of a large transitional look-out medium tone wood floor basement design in DC Metro with multicolored walls, a standard fireplace and a stone fireplace
Example of a large transitional look-out medium tone wood floor basement design in DC Metro with multicolored walls, a standard fireplace and a stone fireplace
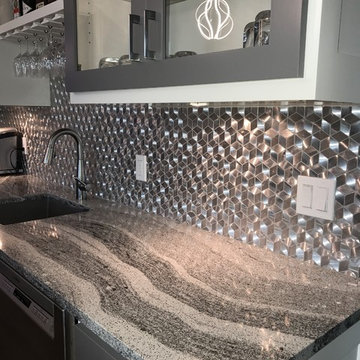
This beautiful home in Brandon recently completed the basement. The husband loves to golf, hence they put a golf simulator in the basement, two bedrooms, guest bathroom and an awesome wet bar with walk-in wine cellar. Our design team helped this homeowner select Cambria Roxwell quartz countertops for the wet bar and Cambria Swanbridge for the guest bathroom vanity. Even the stainless steel pegs that hold the wine bottles and LED changing lights in the wine cellar we provided.
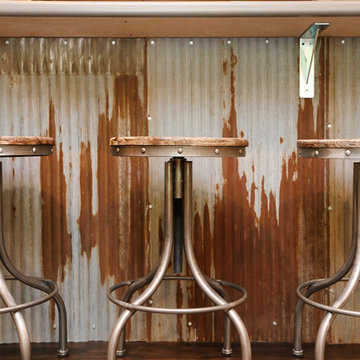
The bar has a full-size refrigerator, microwave and sink. There are plenty of cabinets and drawers for everything they need for hosting parties on game days. The countertops are a very cool, silver-toned textured laminate. The rusted, recycled corrugated metal bar was hand selected by the client.
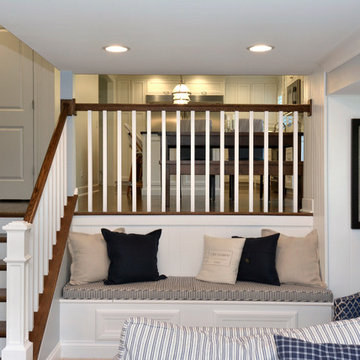
Keeping a similar color theme throughout the downstairs and the kitchen helps tie in the spaces when looking from one to another.
Photography by Mark Becker
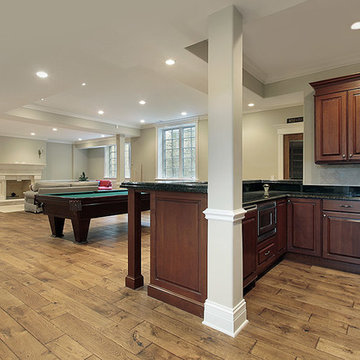
Large elegant look-out light wood floor basement photo in Cleveland with beige walls and a standard fireplace
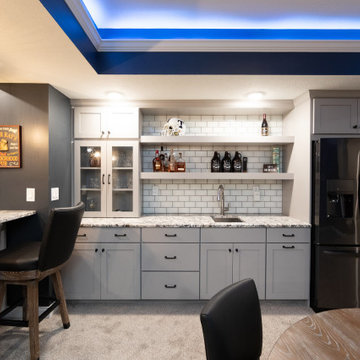
For the adult entertainment area, Riverside Construction designed a custom bar with shaker-style custom cabinetry, an undermount sink, and a full-size refrigerator. The deep open shelving was highlighted with a white contemporary subway tile backsplash, providing an ideal place to display accessories and sports memorabilia.
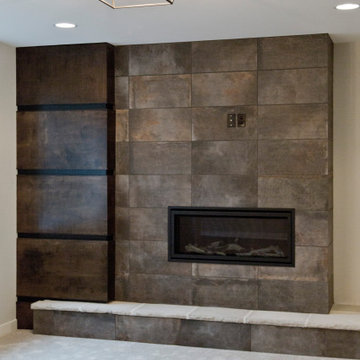
Example of a mid-sized transitional look-out carpeted and beige floor basement design in Kansas City with beige walls, a standard fireplace and a tile fireplace
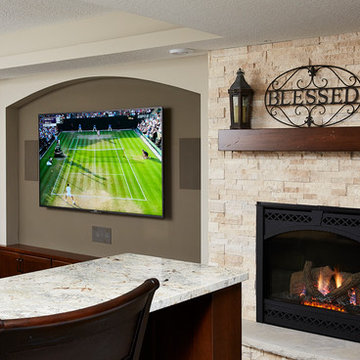
Drink ledge overlooking the family room. The perfect place to cozy up and watch a movie! This space has tray ceilings, custom shelves, stacked stone fireplace and custom cabinet for TV components!
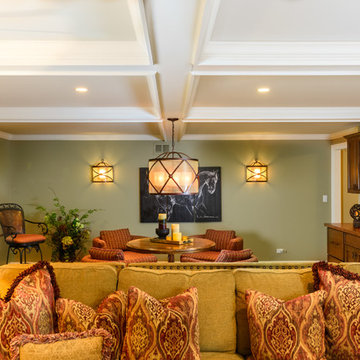
Custom built murphy bed.
Mid-sized transitional look-out carpeted basement photo in Chicago with a standard fireplace, a stone fireplace and green walls
Mid-sized transitional look-out carpeted basement photo in Chicago with a standard fireplace, a stone fireplace and green walls
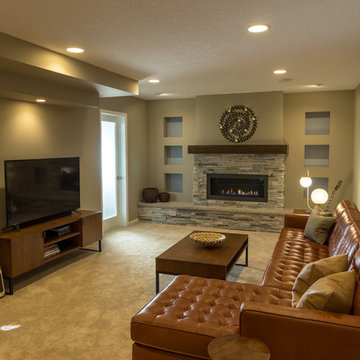
These Woodbury clients came to Castle to transform their unfinished basement into a multi-functional living space.They wanted a cozy area with a fireplace, a ¾ bath, a workout room, and plenty of storage space. With kids in college that come home to visit, the basement also needed to act as a living / social space when they’re in town.
Aesthetically, these clients requested tones and materials that blended with their house, while adding natural light and architectural interest to the space so it didn’t feel like a stark basement. This was achieved through natural stone materials for the fireplace, recessed niches for shelving accents and custom Castle craftsman-built floating wood shelves that match the mantel for a warm space.
A common challenge in basement finishes, and no exception in this project, is to work around all of the ductwork, mechanicals and existing elements. Castle achieved this by creating a two-tiered soffit to hide ducts. This added architectural interest and transformed otherwise awkward spaces into useful and attractive storage nooks. We incorporated frosted glass to allow light into the space while hiding mechanicals, and opened up the stairway wall to make the space seem larger. Adding accent lighting along with allowing natural light in was key in this basement’s transformation.
Whether it’s movie night or game day, this basement is the perfect space for this family!
Designed by: Amanda Reinert
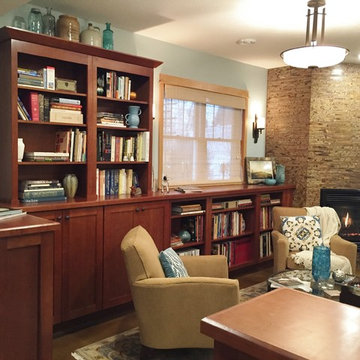
lower level fireplace in library
photo - SSC
Inspiration for a craftsman look-out concrete floor basement remodel in Minneapolis with blue walls, a standard fireplace and a stone fireplace
Inspiration for a craftsman look-out concrete floor basement remodel in Minneapolis with blue walls, a standard fireplace and a stone fireplace
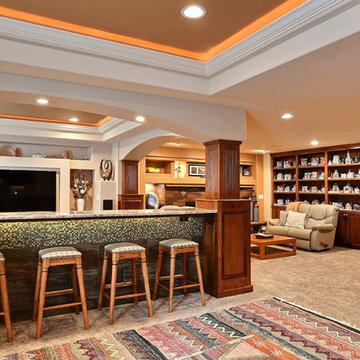
DesignYourBasement.com
Basement - look-out carpeted basement idea in Denver with beige walls and a standard fireplace
Basement - look-out carpeted basement idea in Denver with beige walls and a standard fireplace
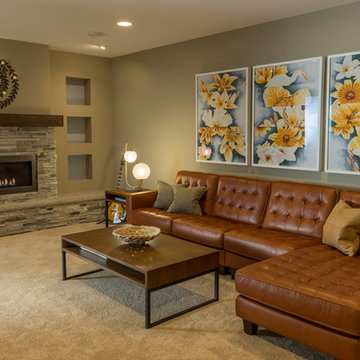
These Woodbury clients came to Castle to transform their unfinished basement into a multi-functional living space.They wanted a cozy area with a fireplace, a ¾ bath, a workout room, and plenty of storage space. With kids in college that come home to visit, the basement also needed to act as a living / social space when they’re in town.
Aesthetically, these clients requested tones and materials that blended with their house, while adding natural light and architectural interest to the space so it didn’t feel like a stark basement. This was achieved through natural stone materials for the fireplace, recessed niches for shelving accents and custom Castle craftsman-built floating wood shelves that match the mantel for a warm space.
A common challenge in basement finishes, and no exception in this project, is to work around all of the ductwork, mechanicals and existing elements. Castle achieved this by creating a two-tiered soffit to hide ducts. This added architectural interest and transformed otherwise awkward spaces into useful and attractive storage nooks. We incorporated frosted glass to allow light into the space while hiding mechanicals, and opened up the stairway wall to make the space seem larger. Adding accent lighting along with allowing natural light in was key in this basement’s transformation.
Whether it’s movie night or game day, this basement is the perfect space for this family!
Designed by: Amanda Reinert
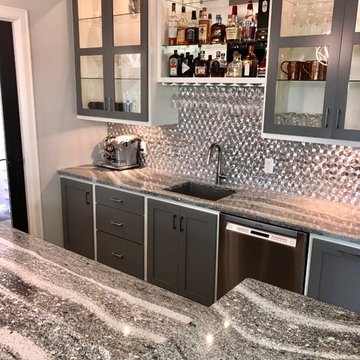
This beautiful home in Brandon recently completed the basement. The husband loves to golf, hence they put a golf simulator in the basement, two bedrooms, guest bathroom and an awesome wet bar with walk-in wine cellar. Our design team helped this homeowner select Cambria Roxwell quartz countertops for the wet bar and Cambria Swanbridge for the guest bathroom vanity. Even the stainless steel pegs that hold the wine bottles and LED changing lights in the wine cellar we provided.
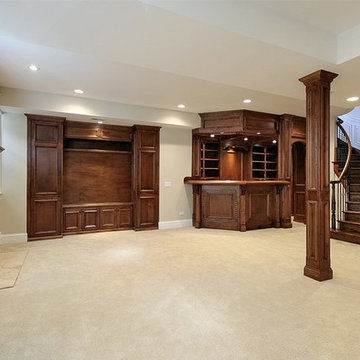
Example of a large classic look-out carpeted basement design in Cleveland with beige walls, a standard fireplace and a tile fireplace
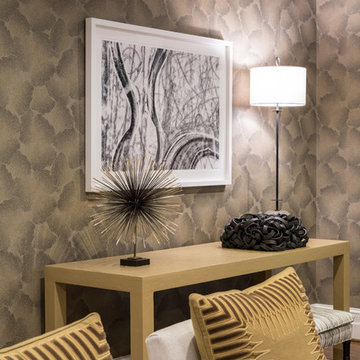
Angie Seckinger
Basement - large transitional look-out medium tone wood floor basement idea in DC Metro with multicolored walls, a standard fireplace and a stone fireplace
Basement - large transitional look-out medium tone wood floor basement idea in DC Metro with multicolored walls, a standard fireplace and a stone fireplace
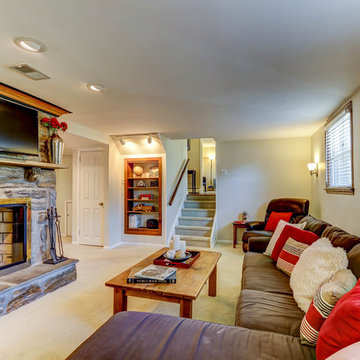
Staged basement tied together with accents of red leading the eye from spot to spot with fun and whimsy for the potential home buyer. This photo features the large stone fireplace and lovely wood trimmed ceiling matching the stained wood around the windows. By Debbie Correale, Redesign Right, LLC., West Chester, PA.
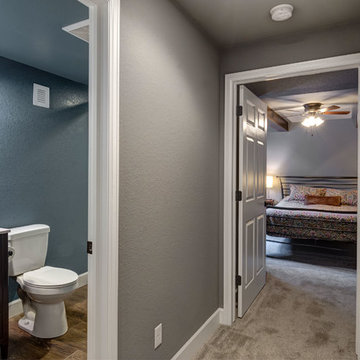
©Finished Basement Company
Example of a mid-sized transitional look-out carpeted and gray floor basement design in Denver with gray walls, a standard fireplace and a stone fireplace
Example of a mid-sized transitional look-out carpeted and gray floor basement design in Denver with gray walls, a standard fireplace and a stone fireplace
Look-Out Basement with a Standard Fireplace Ideas
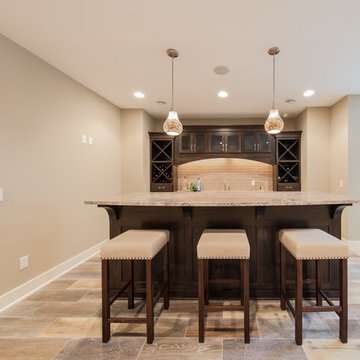
Worlddesigns
Basement - transitional look-out basement idea in Minneapolis with a standard fireplace and a stone fireplace
Basement - transitional look-out basement idea in Minneapolis with a standard fireplace and a stone fireplace
9





