Look-Out Basement with a Tile Fireplace Ideas
Refine by:
Budget
Sort by:Popular Today
101 - 120 of 286 photos
Item 1 of 3
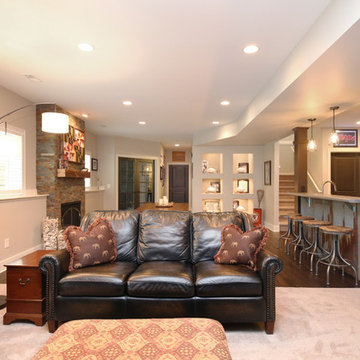
Thompson Remodeling really enjoyed working with this Grand Rapids family to remodel their basement into a family space where they could showcase their favorite sports memorabilia and other memories from their home state of Maryland.
After remodeling their previous home just 6 months earlier, circumstances required the family to move. One day upon returning to their new home, they found their basement flooded! Realizing they needed to act fast to repair the damage they contacted Thompson Remodeling to help.
When discussing the design for the project, our clients told us how much they had loved the updates they made to their last home and were hoping to use similar warm tones and rustic materials. We looked at photos of that home for inspiration and developed a design that would serve as an entertaining and gathering space that would allow their fantastic collection of Maryland sports memorabilia to shine. Careful consideration was given on how to use every nook and cranny of space, as was the selection process for specific rustic materials that would contribute warmth and visual interest.
We used Ghost Wood to create a rich accent wall in the tv viewing area. The fireplace is made of stacked tile that looks like stone and the mantel is a handpicked, old barn beam. The clients told our designer that they wanted to hang a Maryland flag in the basement so she found this fantastic flag made of distressed wood which was hung above the mantel. For the flooring, we selected a gorgeous vinyl plank for easy cleaning and maintenance.
An existing closet area was used to create a lighted, built-in display area to house the family's prized autographed Baltimore Colts footballs and Baltimore Orioles baseballs.
The bar has a full-size refrigerator, microwave and sink. There are plenty of cabinets and drawers for everything they need for hosting parties on game days. The countertops are a very cool, silver-toned textured laminate. The rusted, recycled corrugated metal bar was hand selected by the client. We installed a special outlet above the door at the end of the bar so that the Terps sign could be plugged in and hung there.
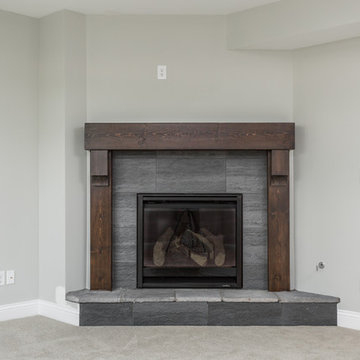
Cory Phillips The Home Aesthetic
Inspiration for a large craftsman look-out carpeted basement remodel in Indianapolis with gray walls, a corner fireplace and a tile fireplace
Inspiration for a large craftsman look-out carpeted basement remodel in Indianapolis with gray walls, a corner fireplace and a tile fireplace
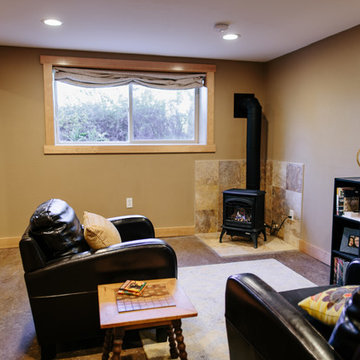
Example of a mountain style look-out carpeted basement design in Seattle with beige walls, a wood stove and a tile fireplace
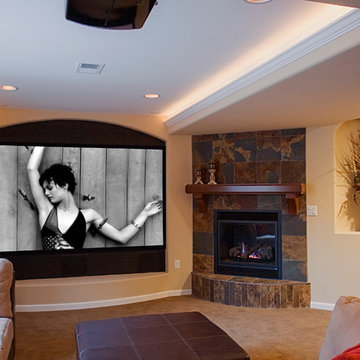
Photo by: Brothers Construction
Inspiration for a large transitional look-out carpeted basement remodel in Denver with beige walls, a standard fireplace and a tile fireplace
Inspiration for a large transitional look-out carpeted basement remodel in Denver with beige walls, a standard fireplace and a tile fireplace
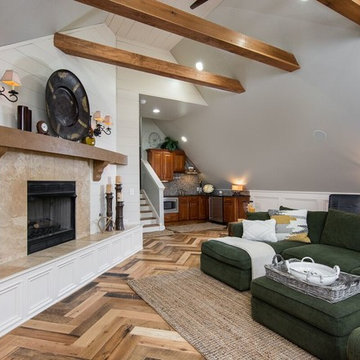
Example of a large classic look-out porcelain tile and brown floor basement design in Atlanta with gray walls, a standard fireplace and a tile fireplace
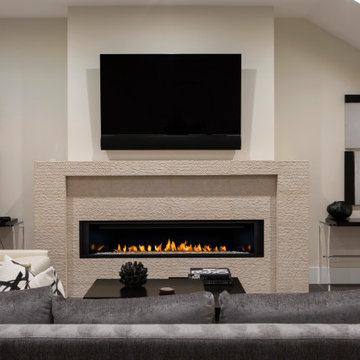
Basement - large contemporary look-out carpeted basement idea in Orange County with white walls, a standard fireplace and a tile fireplace
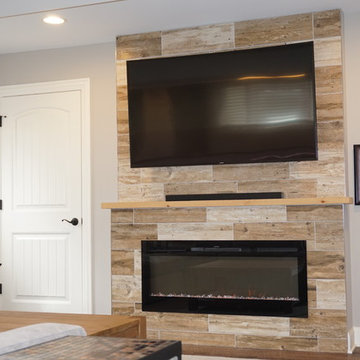
A wall mounted TV hangs over an electric fireplace. Wood look porcelain tile clads the front of the fireplace and a simple wood mantel adds contrast and texture.
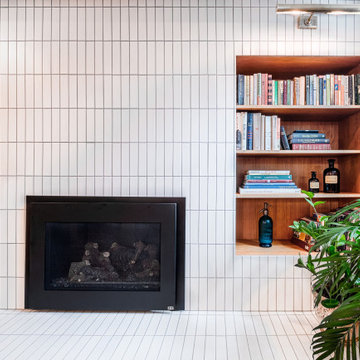
Mid-sized transitional look-out laminate floor, brown floor and coffered ceiling basement photo in Portland with a bar, a ribbon fireplace and a tile fireplace
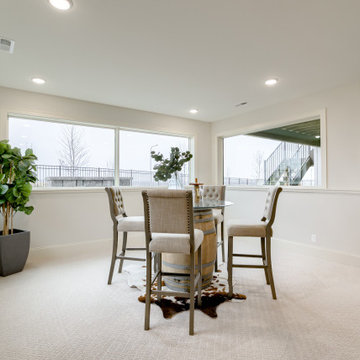
Inspiration for a timeless look-out carpeted and wallpaper basement remodel in Omaha with a bar, a ribbon fireplace and a tile fireplace
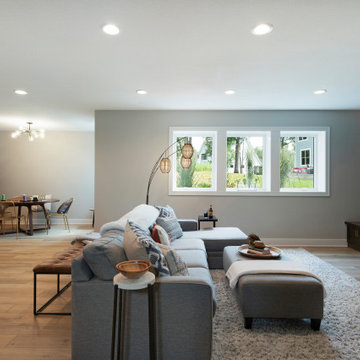
Example of a large minimalist look-out light wood floor, beige floor, wallpaper ceiling and wallpaper basement design in Minneapolis with a bar, gray walls, a corner fireplace and a tile fireplace
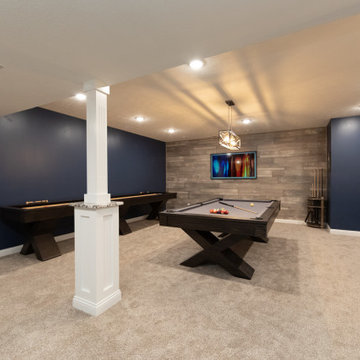
For their children who needed an area to play, the basement was designed with a section of the basement dedicated to gaming, particularly an area to play video games, pool, and shuffleboard.
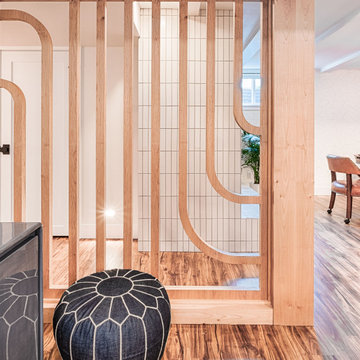
Mid-sized transitional look-out laminate floor, brown floor and coffered ceiling basement photo in Portland with a bar and a tile fireplace
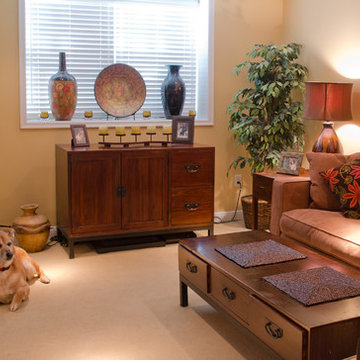
This basement remodeling project began in a traditional Edina home with an unfinished basement and underutilized space. With the Super bowl on the horizon the owner wanted a new space for entertaining and chilling out.
The project began with a warm fireplace positioned at an angle to get the most impact in the smallest space. A solid wood mantle encloses the firebox and supports the large-screen HDTV, offering the best angle for viewing HDTV. Using a gas-burning fireplace insert makes the new fireplace enjoyable and efficient, great for cold Minnesota nights.
Outdoor landscaping to accommodate the new windows greatly improved the volume of natural sunlight and fresh air available to the basement. Removing layers of soil and rock and reinforcing with landscaping rock created a great new place for summer flowers. This technique also works well when installing egress windows that can serve as a legal fire escape that can add value to a basement remodeling project.
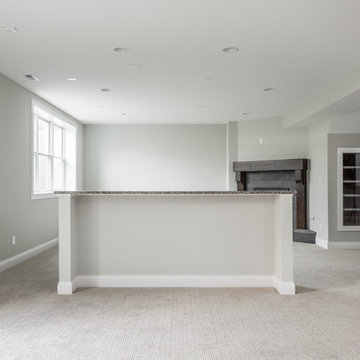
Cory Phillips The Home Aesthetic
Basement - large craftsman look-out carpeted basement idea in Indianapolis with gray walls, a corner fireplace and a tile fireplace
Basement - large craftsman look-out carpeted basement idea in Indianapolis with gray walls, a corner fireplace and a tile fireplace
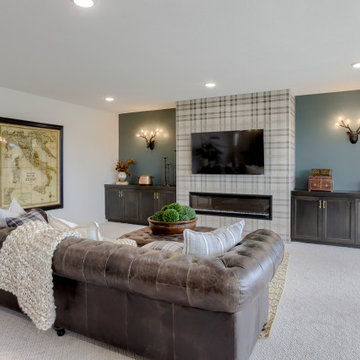
Example of a look-out carpeted basement design in Omaha with a home theater, a ribbon fireplace and a tile fireplace
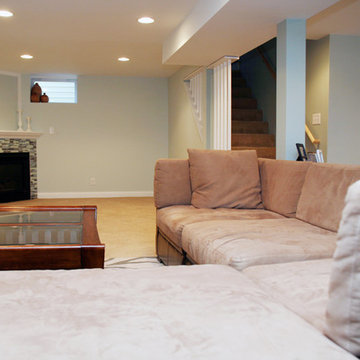
Studio Laguna Photography
Large trendy look-out carpeted basement photo in Minneapolis with blue walls, a standard fireplace and a tile fireplace
Large trendy look-out carpeted basement photo in Minneapolis with blue walls, a standard fireplace and a tile fireplace
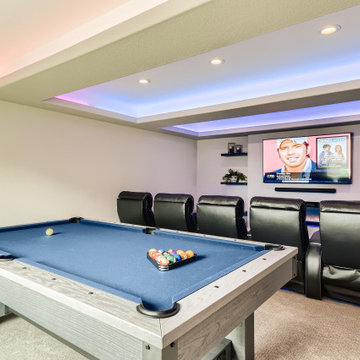
This custom basement offers an industrial sports bar vibe with contemporary elements. The wet bar features open shelving, a brick backsplash, wood accents and custom LED lighting throughout. The theater space features a coffered ceiling with LED lighting and plenty of game room space. The basement comes complete with a in-home gym and a custom wine cellar.
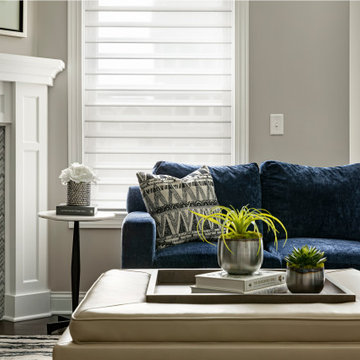
New home construction material selections, custom furniture, accessories, and window coverings by Che Bella Interiors Design + Remodeling, serving the Minneapolis & St. Paul area. Learn more at www.chebellainteriors.com
Photos by Spacecrafting Photography
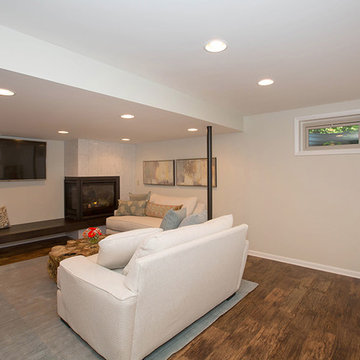
Inspiration for a mid-sized contemporary look-out medium tone wood floor and brown floor basement remodel in Cincinnati with beige walls, a corner fireplace and a tile fireplace
Look-Out Basement with a Tile Fireplace Ideas
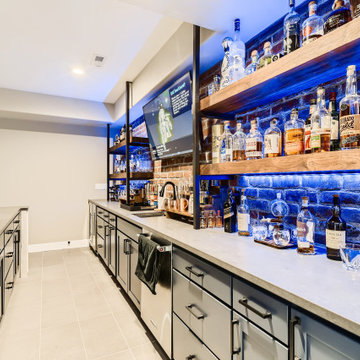
This custom basement offers an industrial sports bar vibe with contemporary elements. The wet bar features open shelving, a brick backsplash, wood accents and custom LED lighting throughout. The theater space features a coffered ceiling with LED lighting and plenty of game room space. The basement comes complete with a in-home gym and a custom wine cellar.
6





