Marble Floor Dining Room Ideas
Refine by:
Budget
Sort by:Popular Today
101 - 120 of 3,619 photos
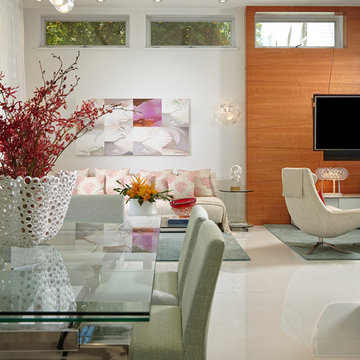
This home in the heart of Key West, Florida, the southernmost point of the United States, was under construction when J Design Group was selected as the head interior designer to manage and oversee the project to the client’s needs and taste. The very sought-after area, named Casa Marina, is highly desired and right on the dividing line of the historic neighborhood of Key West. The client who was then still living in Georgia, has now permanently moved into this newly-designed beautiful, relaxing, modern and tropical home.
Key West,
South Florida,
Miami,
Miami Interior Designers,
Miami Interior Designer,
Interior Designers Miami,
Interior Designer Miami,
Modern Interior Designers,
Modern Interior Designer,
Modern interior decorators,
Modern interior decorator,
Contemporary Interior Designers,
Contemporary Interior Designer,
Interior design decorators,
Interior design decorator,
Interior Decoration and Design,
Black Interior Designers,
Black Interior Designer,
Interior designer,
Interior designers,
Interior design decorators,
Interior design decorator,
Home interior designers,
Home interior designer,
Interior design companies,
Interior decorators,
Interior decorator,
Decorators,
Decorator,
Miami Decorators,
Miami Decorator,
Decorators Miami,
Decorator Miami,
Interior Design Firm,
Interior Design Firms,
Interior Designer Firm,
Interior Designer Firms,
Interior design,
Interior designs,
Home decorators,
Interior decorating Miami,
Best Interior Designers,
Interior design decorator,
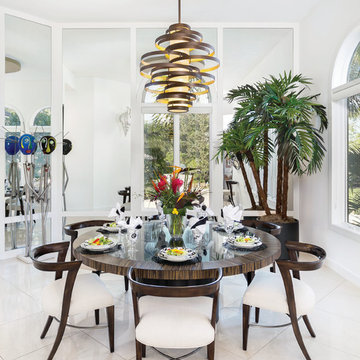
This home was featured in the May 2016 edition of HOME & DESIGN Magazine. To see the rest of the home tour as well as other luxury homes featured, visit http://www.homeanddesign.net/wonderful-whimsy/
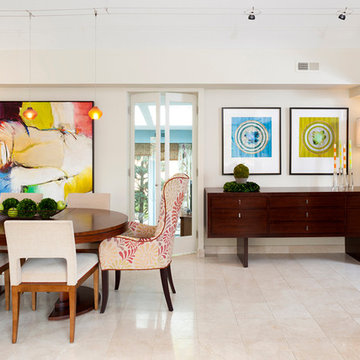
Stacey Zarin
Mid-sized eclectic marble floor and gray floor great room photo in DC Metro with white walls and no fireplace
Mid-sized eclectic marble floor and gray floor great room photo in DC Metro with white walls and no fireplace
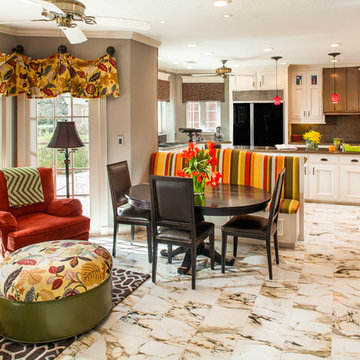
To create better flow we replaced a floor-to-ceiling cabinet with a custom built-in bench, connecting the breakfast room to the kitchen.
Photo credit: Brad Carr - Brad Photography
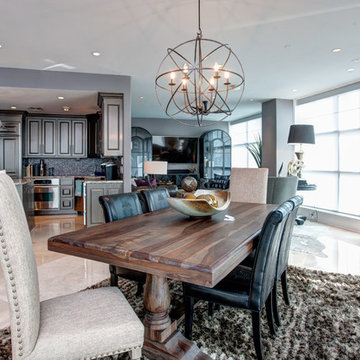
Fully automated penthouse condominium with controlled lighting throughout, controlled climate and ceiling fans, motorized window shades, entry surveillance, vanishing mirror TV as well as 60", 70" and 80" LED TV's wall mounted. Entire condo is controlled via in-wall touchpanels or handheld remotes.
ML Baxley Photography
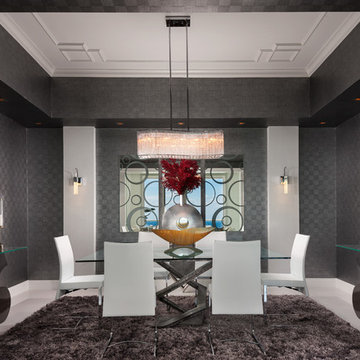
© Sargent Photography
Large trendy marble floor and beige floor enclosed dining room photo in Miami with gray walls
Large trendy marble floor and beige floor enclosed dining room photo in Miami with gray walls
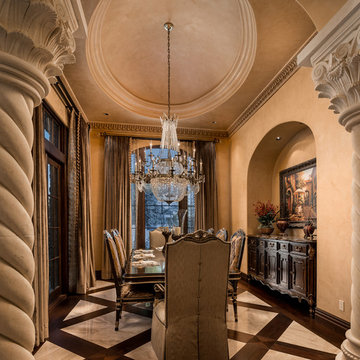
We love the use of pillars and arches throughout combined with the custom millwork and molding to really set apart this space.
Huge elegant marble floor and beige floor enclosed dining room photo in Phoenix with beige walls, a standard fireplace and a stone fireplace
Huge elegant marble floor and beige floor enclosed dining room photo in Phoenix with beige walls, a standard fireplace and a stone fireplace
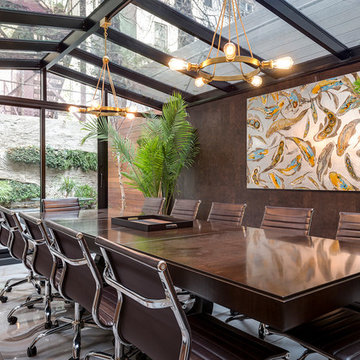
Photo Credit: Archetype
Inspiration for a large contemporary marble floor and white floor enclosed dining room remodel in Chicago with brown walls and no fireplace
Inspiration for a large contemporary marble floor and white floor enclosed dining room remodel in Chicago with brown walls and no fireplace
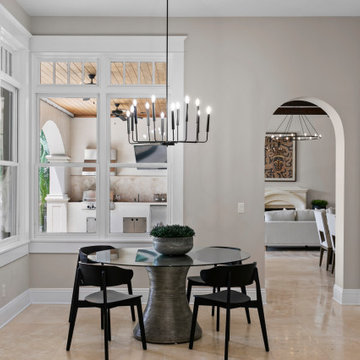
For the spacious living room, we ensured plenty of comfortable seating with luxe furnishings for the sophisticated appeal. We added two elegant leather chairs with muted brass accents and a beautiful center table in similar accents to complement the chairs. A tribal artwork strategically placed above the fireplace makes for a great conversation starter at family gatherings. In the large dining area, we chose a wooden dining table with modern chairs and a statement lighting fixture that creates a sharp focal point. A beautiful round mirror on the rear wall creates an illusion of vastness in the dining area. The kitchen has a beautiful island with stunning countertops and plenty of work area to prepare delicious meals for the whole family. Built-in appliances and a cooking range add a sophisticated appeal to the kitchen. The home office is designed to be a space that ensures plenty of productivity and positive energy. We added a rust-colored office chair, a sleek glass table, muted golden decor accents, and natural greenery to create a beautiful, earthy space.
---
Project designed by interior design studio Home Frosting. They serve the entire Tampa Bay area including South Tampa, Clearwater, Belleair, and St. Petersburg.
For more about Home Frosting, see here: https://homefrosting.com/
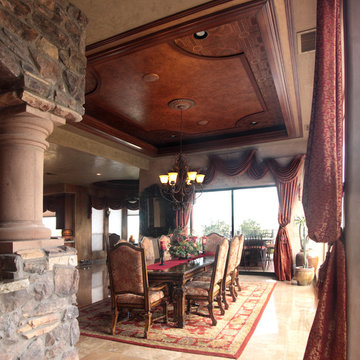
Inspiration for a large mediterranean marble floor great room remodel in Phoenix with multicolored walls
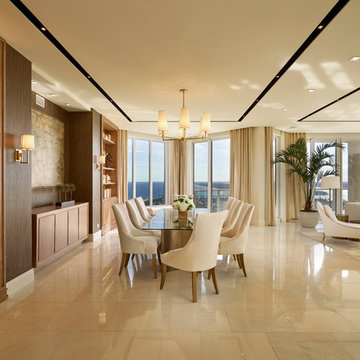
The dining area features custom cerused oak bookcases and recessed track lighting. The chandelier by ILEX and sconces by Circa lighting
Inspiration for a large transitional marble floor great room remodel in Miami with beige walls
Inspiration for a large transitional marble floor great room remodel in Miami with beige walls
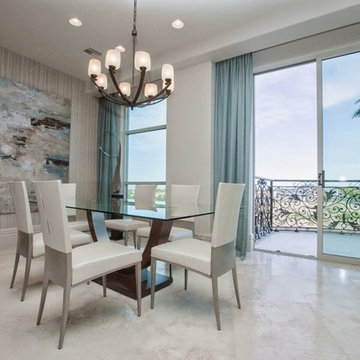
Contemporary Zebra Wood
Study with Custom Built-ins
Terrace Directly Overlooking Golf Course
Gathering Kitchen with Large Pantry
With a terrace that offers a beautiful golf course overlook, this home features a contemporary feel with quality zebra wood and a spacious kitchen that is perfect for entertaining. The study offer custom built-ins and makes for a great retreat at any time of day.
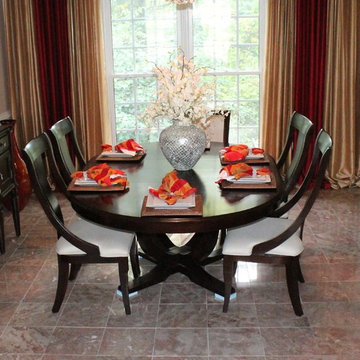
This seamless blend of warm reds, golds and oranges helps marry the look of contemporary and traditional with the modern adaptation of the Greek Klismos chair, Hepplewhite-style sideboard, and the textures of contemporary tablescaping. The shimmer of contemporary lighting along with the presence of faux silk drapes in alternating colors beautifully express the elegance of transitional dining.
Joy's of Photography, LLC
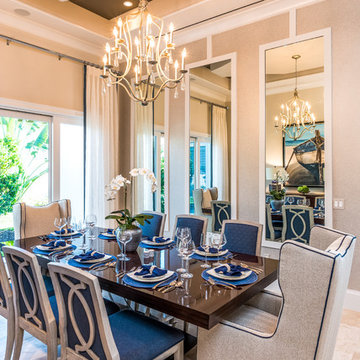
Dining Room
Example of a huge transitional marble floor enclosed dining room design in Miami with beige walls
Example of a huge transitional marble floor enclosed dining room design in Miami with beige walls
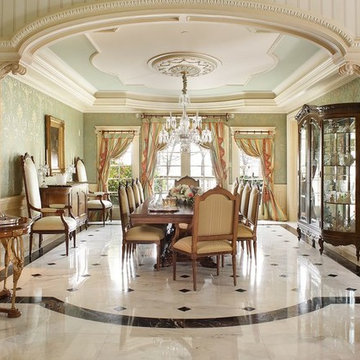
Hand made drapery panels and wall and chair upholstery designed and fabricated by Windows of Montclair.
Scalamandre patterned silk upholstered walls. Silk stripe fabric used in window treatments by Scalamandre.
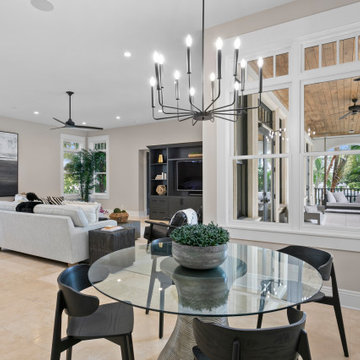
For the spacious living room, we ensured plenty of comfortable seating with luxe furnishings for the sophisticated appeal. We added two elegant leather chairs with muted brass accents and a beautiful center table in similar accents to complement the chairs. A tribal artwork strategically placed above the fireplace makes for a great conversation starter at family gatherings. In the large dining area, we chose a wooden dining table with modern chairs and a statement lighting fixture that creates a sharp focal point. A beautiful round mirror on the rear wall creates an illusion of vastness in the dining area. The kitchen has a beautiful island with stunning countertops and plenty of work area to prepare delicious meals for the whole family. Built-in appliances and a cooking range add a sophisticated appeal to the kitchen. The home office is designed to be a space that ensures plenty of productivity and positive energy. We added a rust-colored office chair, a sleek glass table, muted golden decor accents, and natural greenery to create a beautiful, earthy space.
---
Project designed by interior design studio Home Frosting. They serve the entire Tampa Bay area including South Tampa, Clearwater, Belleair, and St. Petersburg.
For more about Home Frosting, see here: https://homefrosting.com/
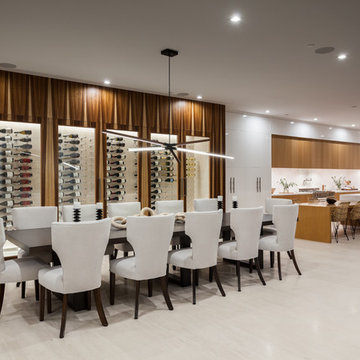
Kitchen/dining room combo - large contemporary marble floor and white floor kitchen/dining room combo idea in Orange County with multicolored walls
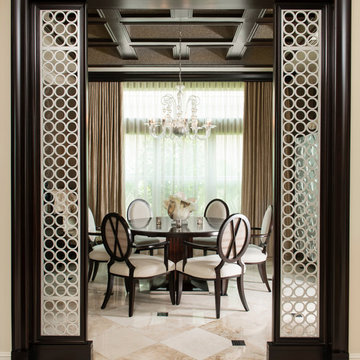
Gomez Photography
Enclosed dining room - large transitional marble floor enclosed dining room idea in Miami
Enclosed dining room - large transitional marble floor enclosed dining room idea in Miami
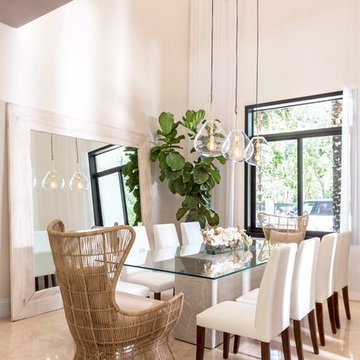
Complete Home Remodeling and Interior Design of a 1980 Mediterranean style home in Miami.
Mid-sized trendy marble floor and beige floor enclosed dining room photo in Miami with white walls and no fireplace
Mid-sized trendy marble floor and beige floor enclosed dining room photo in Miami with white walls and no fireplace
Marble Floor Dining Room Ideas
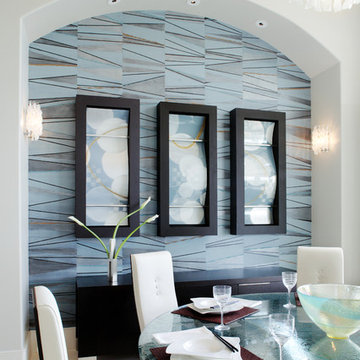
Gabriel Benzur Photography
Example of a large minimalist marble floor great room design in Atlanta with gray walls and no fireplace
Example of a large minimalist marble floor great room design in Atlanta with gray walls and no fireplace
6





