Slate Floor and Marble Floor Dining Room Ideas
Refine by:
Budget
Sort by:Popular Today
1 - 20 of 4,718 photos
Item 1 of 3

Halkin Mason Photography
Large ornate marble floor kitchen/dining room combo photo in Philadelphia with white walls and no fireplace
Large ornate marble floor kitchen/dining room combo photo in Philadelphia with white walls and no fireplace
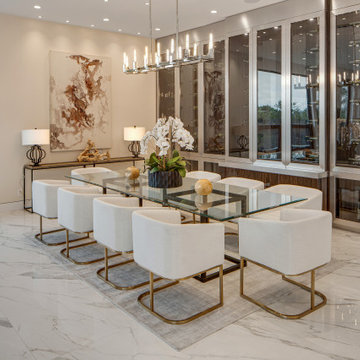
Modern dining room with marble flooring, recessed LED lighting and a custom built 33 bottle wine cabinet.
Inspiration for a large modern marble floor and white floor great room remodel in Los Angeles with white walls and no fireplace
Inspiration for a large modern marble floor and white floor great room remodel in Los Angeles with white walls and no fireplace

Fully integrated Signature Estate featuring Creston controls and Crestron panelized lighting, and Crestron motorized shades and draperies, whole-house audio and video, HVAC, voice and video communication atboth both the front door and gate. Modern, warm, and clean-line design, with total custom details and finishes. The front includes a serene and impressive atrium foyer with two-story floor to ceiling glass walls and multi-level fire/water fountains on either side of the grand bronze aluminum pivot entry door. Elegant extra-large 47'' imported white porcelain tile runs seamlessly to the rear exterior pool deck, and a dark stained oak wood is found on the stairway treads and second floor. The great room has an incredible Neolith onyx wall and see-through linear gas fireplace and is appointed perfectly for views of the zero edge pool and waterway. The center spine stainless steel staircase has a smoked glass railing and wood handrail.
Photo courtesy Royal Palm Properties

Inspiration for a mid-sized cottage slate floor enclosed dining room remodel in New York with white walls

Seating area featuring built in bench seating and plenty of natural light. Table top is made of reclaimed lumber done by Longleaf Lumber. The bottom table legs are reclaimed Rockford Lathe Legs.
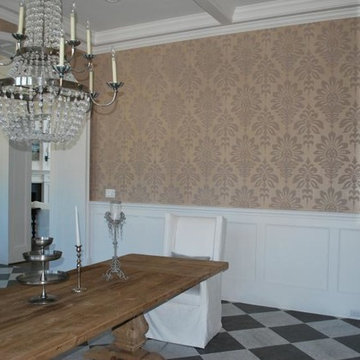
Example of a mid-sized classic marble floor enclosed dining room design in Other with no fireplace and beige walls

Photographer: Jay Goodrich
This 2800 sf single-family home was completed in 2009. The clients desired an intimate, yet dynamic family residence that reflected the beauty of the site and the lifestyle of the San Juan Islands. The house was built to be both a place to gather for large dinners with friends and family as well as a cozy home for the couple when they are there alone.
The project is located on a stunning, but cripplingly-restricted site overlooking Griffin Bay on San Juan Island. The most practical area to build was exactly where three beautiful old growth trees had already chosen to live. A prior architect, in a prior design, had proposed chopping them down and building right in the middle of the site. From our perspective, the trees were an important essence of the site and respectfully had to be preserved. As a result we squeezed the programmatic requirements, kept the clients on a square foot restriction and pressed tight against property setbacks.
The delineate concept is a stone wall that sweeps from the parking to the entry, through the house and out the other side, terminating in a hook that nestles the master shower. This is the symbolic and functional shield between the public road and the private living spaces of the home owners. All the primary living spaces and the master suite are on the water side, the remaining rooms are tucked into the hill on the road side of the wall.
Off-setting the solid massing of the stone walls is a pavilion which grabs the views and the light to the south, east and west. Built in a position to be hammered by the winter storms the pavilion, while light and airy in appearance and feeling, is constructed of glass, steel, stout wood timbers and doors with a stone roof and a slate floor. The glass pavilion is anchored by two concrete panel chimneys; the windows are steel framed and the exterior skin is of powder coated steel sheathing.

Example of a mid-sized trendy slate floor and gray floor great room design in Denver with beige walls, a two-sided fireplace and a stone fireplace

Photography by Matthew Momberger
Example of a huge trendy marble floor and white floor great room design in Los Angeles with gray walls and no fireplace
Example of a huge trendy marble floor and white floor great room design in Los Angeles with gray walls and no fireplace

This house west of Boston was originally designed in 1958 by the great New England modernist, Henry Hoover. He built his own modern home in Lincoln in 1937, the year before the German émigré Walter Gropius built his own world famous house only a few miles away. By the time this 1958 house was built, Hoover had matured as an architect; sensitively adapting the house to the land and incorporating the clients wish to recreate the indoor-outdoor vibe of their previous home in Hawaii.
The house is beautifully nestled into its site. The slope of the roof perfectly matches the natural slope of the land. The levels of the house delicately step down the hill avoiding the granite ledge below. The entry stairs also follow the natural grade to an entry hall that is on a mid level between the upper main public rooms and bedrooms below. The living spaces feature a south- facing shed roof that brings the sun deep in to the home. Collaborating closely with the homeowner and general contractor, we freshened up the house by adding radiant heat under the new purple/green natural cleft slate floor. The original interior and exterior Douglas fir walls were stripped and refinished.
Photo by: Nat Rea Photography

Kitchen Dinette for less formal meals
Kitchen/dining room combo - huge mediterranean marble floor and beige floor kitchen/dining room combo idea in Miami with beige walls
Kitchen/dining room combo - huge mediterranean marble floor and beige floor kitchen/dining room combo idea in Miami with beige walls
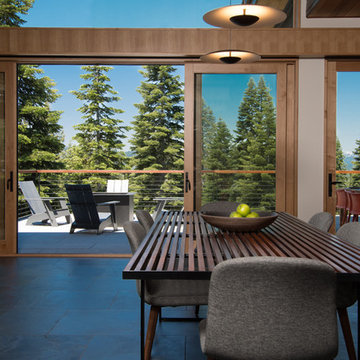
View from Dining table to View Deck. Photo by Jeff Freeman.
Inspiration for a mid-sized 1960s slate floor and gray floor great room remodel in Sacramento with white walls
Inspiration for a mid-sized 1960s slate floor and gray floor great room remodel in Sacramento with white walls
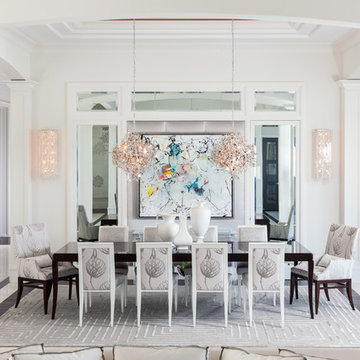
Dan Cutrona Photography
Example of a large transitional marble floor dining room design in Miami with white walls and no fireplace
Example of a large transitional marble floor dining room design in Miami with white walls and no fireplace
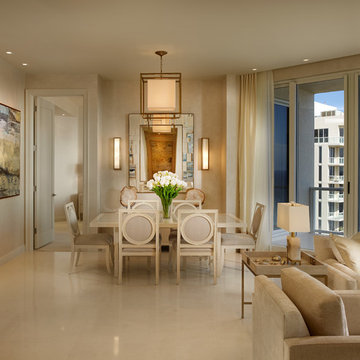
In the Family Room, off-white chairs are from Bernhardt furniture and lighting by Circa
Dining room - mid-sized transitional marble floor dining room idea in Miami with beige walls
Dining room - mid-sized transitional marble floor dining room idea in Miami with beige walls
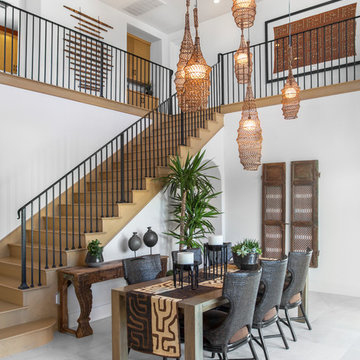
©Chris Laughter Photo
Dining room - tropical marble floor and gray floor dining room idea in San Diego with white walls
Dining room - tropical marble floor and gray floor dining room idea in San Diego with white walls
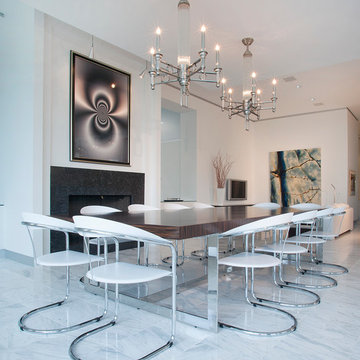
Kurt Johnson Photography
Dining room - contemporary marble floor dining room idea in Omaha with white walls
Dining room - contemporary marble floor dining room idea in Omaha with white walls
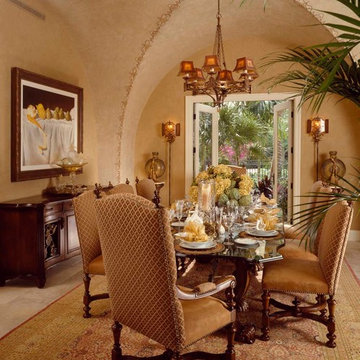
Interior Design: Rosana Fleming
Photographer: George Cott
Double arch, faux finish, Double doors open to a garden area.
Inspiration for a large mediterranean marble floor enclosed dining room remodel in Miami with beige walls
Inspiration for a large mediterranean marble floor enclosed dining room remodel in Miami with beige walls

Large minimalist slate floor, gray floor and vaulted ceiling great room photo in Orange County with gray walls and no fireplace
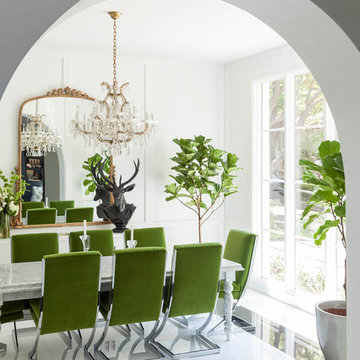
Nathan Schroder
Inspiration for an eclectic marble floor enclosed dining room remodel in Dallas with white walls
Inspiration for an eclectic marble floor enclosed dining room remodel in Dallas with white walls
Slate Floor and Marble Floor Dining Room Ideas
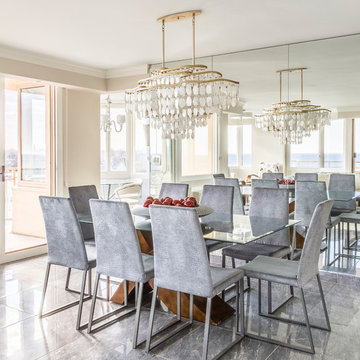
Sean Litchfield
Inspiration for a mid-sized contemporary marble floor great room remodel in New York with beige walls
Inspiration for a mid-sized contemporary marble floor great room remodel in New York with beige walls
1





