Marble Floor Kitchen with Flat-Panel Cabinets Ideas
Refine by:
Budget
Sort by:Popular Today
121 - 140 of 4,556 photos
Item 1 of 3
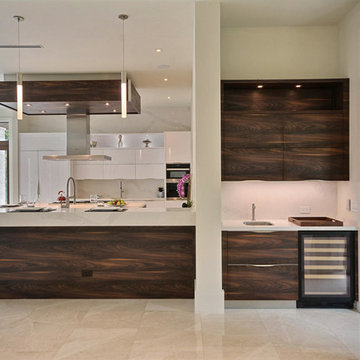
7773 Charney Ln Boca Raton, FL 33496
Price: $3,975,000
Boca Raton: St. Andrews Country Club
Lakefront Property
Exclusive Guarded & Gated Community
Contemporary Style
5 Bed | 5.5 Bath | 3 Car Garage
Lot: 14,000 SQ FT
Total Footage: 8,300 SQ FT
A/C Footage: 6,068 SQ FT
NEW CONSTRUCTION. Luxury and clean sophistication define this spectacular lakefront estate. This strikingly elegant 5 bedroom, 5.1 bath residence features magnificent architecture and exquisite custom finishes throughout. Beautiful ceiling treatments,marble floors, and custom cabinetry reflect the ultimate in high design. A formal living room and formal dining room create the perfect atmosphere for grand living. A gourmet chef's kitchen includes state of the art appliances, as well as a large butler's pantry. Just off the kitchen, a light filled morning room and large family room overlook beautiful lake views. Upstairs a grand master suite includes luxurious bathroom, separate study or gym and large sitting room with private balcony.
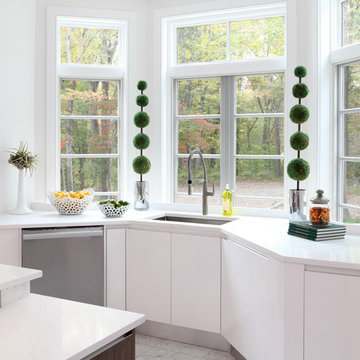
A garden view from the bay window anchoring this expansive white European style kitchen.
Inspiration for a large modern galley marble floor and white floor eat-in kitchen remodel in Other with an undermount sink, flat-panel cabinets, white cabinets, granite countertops, metallic backsplash, metal backsplash, stainless steel appliances and an island
Inspiration for a large modern galley marble floor and white floor eat-in kitchen remodel in Other with an undermount sink, flat-panel cabinets, white cabinets, granite countertops, metallic backsplash, metal backsplash, stainless steel appliances and an island
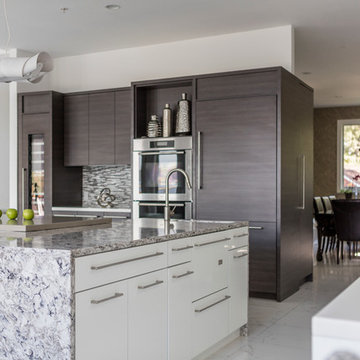
Craig Kozun-Young, f8images
Eat-in kitchen - large contemporary marble floor eat-in kitchen idea in DC Metro with an undermount sink, flat-panel cabinets, gray cabinets, granite countertops, gray backsplash, ceramic backsplash, stainless steel appliances and an island
Eat-in kitchen - large contemporary marble floor eat-in kitchen idea in DC Metro with an undermount sink, flat-panel cabinets, gray cabinets, granite countertops, gray backsplash, ceramic backsplash, stainless steel appliances and an island
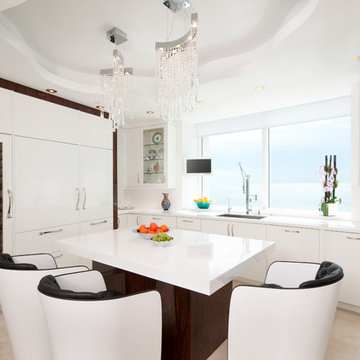
An unusual existing floor plan created a challenge. The kitchen was anchored by one long curving wall facing the ocean, combined with nonparallel, angled walls. For visual interest, we combined groupings on each side of the room. The refrigerator alcove is framed with a Macasar Ebony wrap.
Client’s love of healthy cooking: incorporating large amounts of refrigeration space for fresh produce with adequate freezer space, tall wine storage, two separate wall ovens, built-in coffee system and steam oven, 36” cooktop with ventilation above, microwave and two dishwashers.
Photos By: Matthew Horton
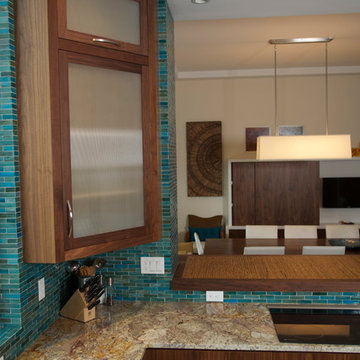
Transitional custom kitchen
Example of a mid-sized transitional u-shaped marble floor eat-in kitchen design in Tampa with an undermount sink, flat-panel cabinets, medium tone wood cabinets, wood countertops, blue backsplash, glass tile backsplash, stainless steel appliances and an island
Example of a mid-sized transitional u-shaped marble floor eat-in kitchen design in Tampa with an undermount sink, flat-panel cabinets, medium tone wood cabinets, wood countertops, blue backsplash, glass tile backsplash, stainless steel appliances and an island
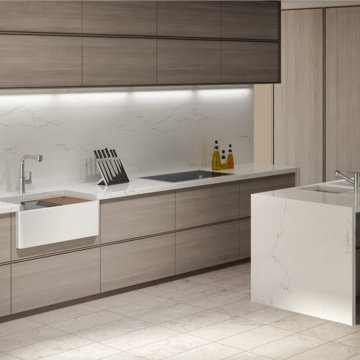
Inspiration for a large scandinavian single-wall marble floor and white floor kitchen remodel in New York with a farmhouse sink, flat-panel cabinets, light wood cabinets, quartzite countertops, white backsplash, stone slab backsplash and an island
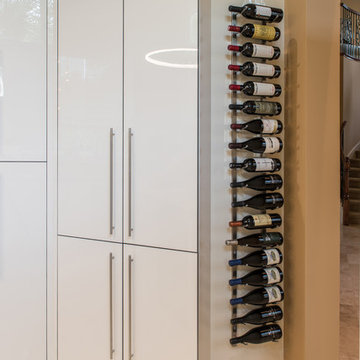
Robert Madrid Photography
Example of a large trendy u-shaped marble floor enclosed kitchen design in Miami with a single-bowl sink, granite countertops, stone slab backsplash, stainless steel appliances, an island, flat-panel cabinets and white cabinets
Example of a large trendy u-shaped marble floor enclosed kitchen design in Miami with a single-bowl sink, granite countertops, stone slab backsplash, stainless steel appliances, an island, flat-panel cabinets and white cabinets
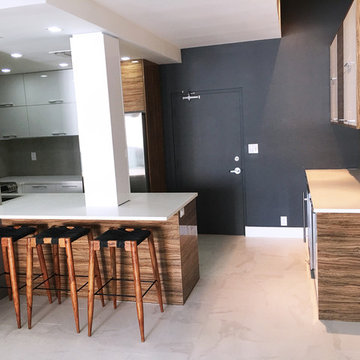
Modern Kitchen
Example of a small minimalist u-shaped marble floor and white floor eat-in kitchen design in Miami with an undermount sink, flat-panel cabinets, medium tone wood cabinets, quartz countertops, gray backsplash, ceramic backsplash, stainless steel appliances and a peninsula
Example of a small minimalist u-shaped marble floor and white floor eat-in kitchen design in Miami with an undermount sink, flat-panel cabinets, medium tone wood cabinets, quartz countertops, gray backsplash, ceramic backsplash, stainless steel appliances and a peninsula
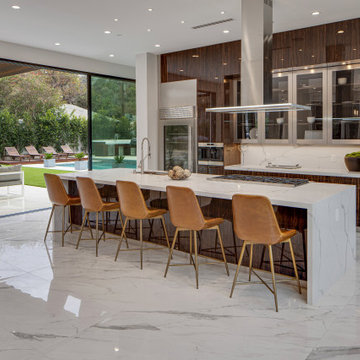
Large minimalist single-wall marble floor and white floor open concept kitchen photo in Los Angeles with an undermount sink, flat-panel cabinets, dark wood cabinets, marble countertops, white backsplash, marble backsplash, stainless steel appliances, an island and white countertops
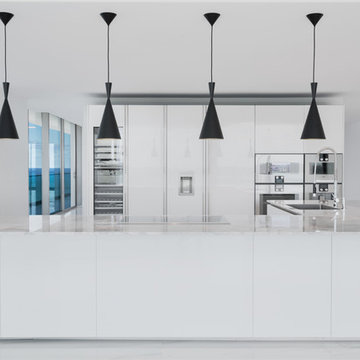
Large minimalist galley marble floor and white floor open concept kitchen photo in Miami with an undermount sink, flat-panel cabinets, white cabinets, marble countertops, white appliances, an island and white countertops
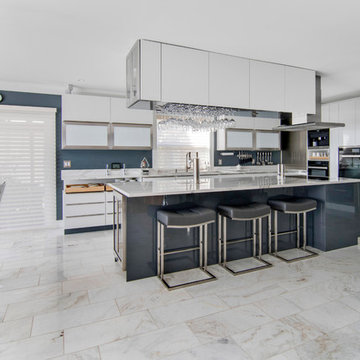
Rickie Agapito
Inspiration for a large contemporary l-shaped marble floor and white floor eat-in kitchen remodel in Jacksonville with an undermount sink, flat-panel cabinets, white cabinets, marble countertops, paneled appliances and an island
Inspiration for a large contemporary l-shaped marble floor and white floor eat-in kitchen remodel in Jacksonville with an undermount sink, flat-panel cabinets, white cabinets, marble countertops, paneled appliances and an island
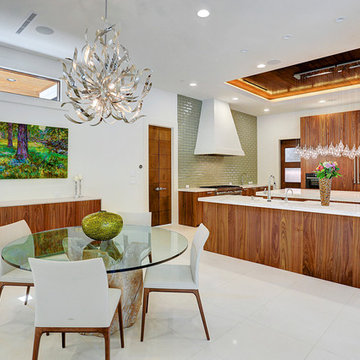
Mid-sized trendy u-shaped marble floor and beige floor eat-in kitchen photo in Houston with a farmhouse sink, flat-panel cabinets, dark wood cabinets, marble countertops, green backsplash, subway tile backsplash, paneled appliances and two islands
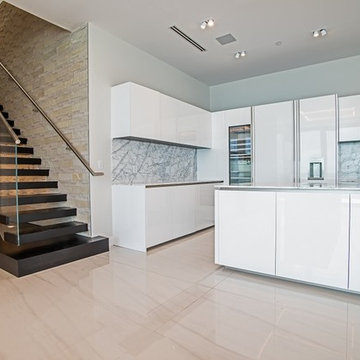
Our cantilevered staircase design features floating wood treads with open risers, and clear glass railings.
Mid-sized trendy l-shaped marble floor and beige floor open concept kitchen photo in Tampa with flat-panel cabinets, white cabinets, marble countertops, gray backsplash, stone slab backsplash, paneled appliances, an island and gray countertops
Mid-sized trendy l-shaped marble floor and beige floor open concept kitchen photo in Tampa with flat-panel cabinets, white cabinets, marble countertops, gray backsplash, stone slab backsplash, paneled appliances, an island and gray countertops
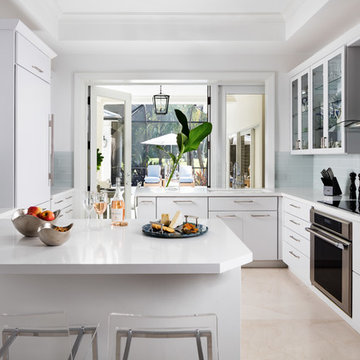
The kitchen is light, airy and open.
Inspiration for a mid-sized transitional u-shaped marble floor and beige floor eat-in kitchen remodel in Miami with flat-panel cabinets, white cabinets, solid surface countertops, gray backsplash, glass tile backsplash, paneled appliances and a peninsula
Inspiration for a mid-sized transitional u-shaped marble floor and beige floor eat-in kitchen remodel in Miami with flat-panel cabinets, white cabinets, solid surface countertops, gray backsplash, glass tile backsplash, paneled appliances and a peninsula
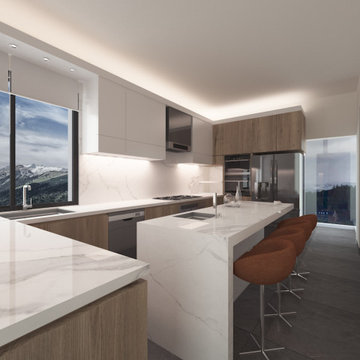
Preliminary Kitchen Concept for Luxury Condominium
Small minimalist marble floor and gray floor eat-in kitchen photo in Los Angeles with flat-panel cabinets, brown cabinets, marble countertops, white backsplash, marble backsplash, stainless steel appliances, an island and white countertops
Small minimalist marble floor and gray floor eat-in kitchen photo in Los Angeles with flat-panel cabinets, brown cabinets, marble countertops, white backsplash, marble backsplash, stainless steel appliances, an island and white countertops

For a room with this much light, a dark colored kitchen, like this luxurious upgrade on Mid-Century Modern design, presents a striking contrast. The light in the room majestically bounces off the shiny and polished laminate wood grain cabinets, adding an even bigger statement to this bold arrangement.
NS Designs, Pasadena, CA
http://nsdesignsonline.com
626-491-9411
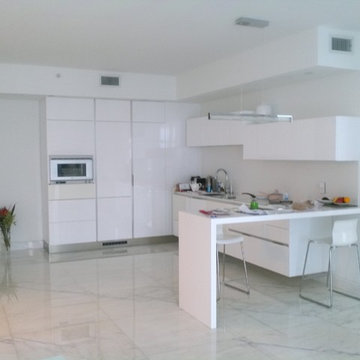
Open concept kitchen - small modern l-shaped marble floor open concept kitchen idea in Miami with an undermount sink, flat-panel cabinets, white cabinets, quartzite countertops, white backsplash, stone slab backsplash and white appliances
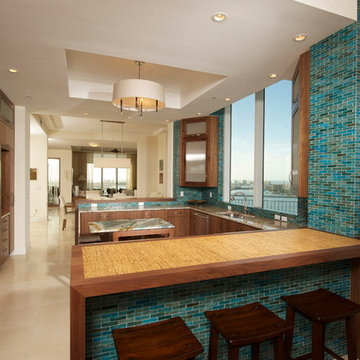
Transitional custom kitchen
Inspiration for a mid-sized transitional u-shaped marble floor open concept kitchen remodel in Tampa with an undermount sink, flat-panel cabinets, dark wood cabinets, wood countertops, multicolored backsplash, mosaic tile backsplash, stainless steel appliances and a peninsula
Inspiration for a mid-sized transitional u-shaped marble floor open concept kitchen remodel in Tampa with an undermount sink, flat-panel cabinets, dark wood cabinets, wood countertops, multicolored backsplash, mosaic tile backsplash, stainless steel appliances and a peninsula
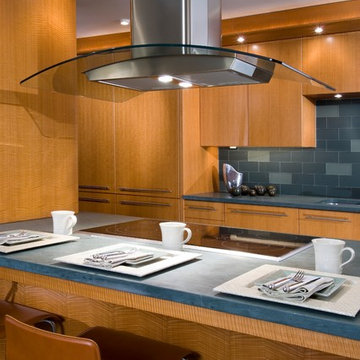
Craig Thompson Photography
Large trendy l-shaped marble floor and black floor eat-in kitchen photo in Other with an undermount sink, flat-panel cabinets, light wood cabinets, blue backsplash, stainless steel appliances, an island and subway tile backsplash
Large trendy l-shaped marble floor and black floor eat-in kitchen photo in Other with an undermount sink, flat-panel cabinets, light wood cabinets, blue backsplash, stainless steel appliances, an island and subway tile backsplash
Marble Floor Kitchen with Flat-Panel Cabinets Ideas
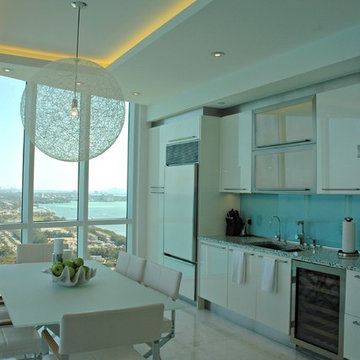
Inspiration for a small contemporary single-wall marble floor and beige floor eat-in kitchen remodel in Miami with a double-bowl sink, flat-panel cabinets, white cabinets, terrazzo countertops, blue backsplash, glass sheet backsplash, paneled appliances and no island
7





