Marble Floor Laundry Room with an Undermount Sink Ideas
Refine by:
Budget
Sort by:Popular Today
101 - 120 of 272 photos
Item 1 of 3
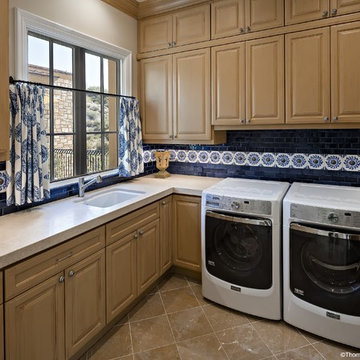
Inspiration for a timeless l-shaped marble floor dedicated laundry room remodel in Phoenix with an undermount sink, recessed-panel cabinets, light wood cabinets, granite countertops and a side-by-side washer/dryer
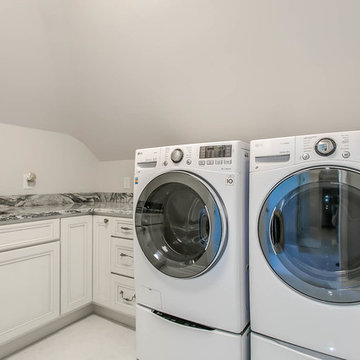
Crestwood Custom Cabinetry. Glendale door style-Full Overlay. Hand brushed paint/glaze finish. Top Knobs hardware.
Elegant marble floor and brown floor laundry room photo in Nashville with an undermount sink, flat-panel cabinets, white cabinets, quartz countertops and white countertops
Elegant marble floor and brown floor laundry room photo in Nashville with an undermount sink, flat-panel cabinets, white cabinets, quartz countertops and white countertops
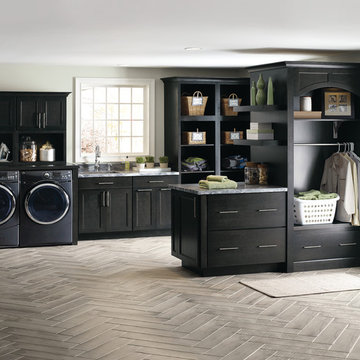
Dedicated laundry room - huge transitional single-wall marble floor dedicated laundry room idea in Orange County with an undermount sink, shaker cabinets, black cabinets, beige walls and a side-by-side washer/dryer
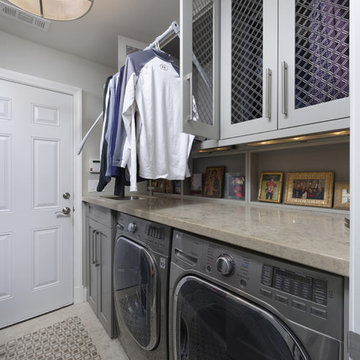
The secret of how to load and unload air dried clothes, is this clever pull-down closet pole from Italy.
Bob Narod, Photographer
Inspiration for a mid-sized transitional galley marble floor and gray floor utility room remodel in DC Metro with an undermount sink, shaker cabinets, gray cabinets, limestone countertops, gray walls, a side-by-side washer/dryer and gray countertops
Inspiration for a mid-sized transitional galley marble floor and gray floor utility room remodel in DC Metro with an undermount sink, shaker cabinets, gray cabinets, limestone countertops, gray walls, a side-by-side washer/dryer and gray countertops
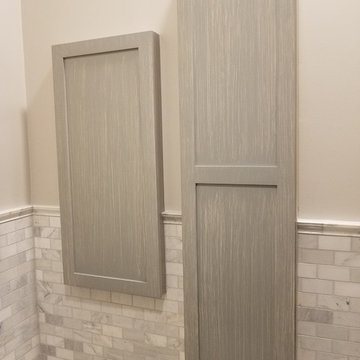
Three step faux finish, white base, light gray, then darker gray brushed finish with clear top coat. Ironing board and electrical panel.
Inspiration for a small contemporary l-shaped marble floor and white floor utility room remodel in Providence with an undermount sink, shaker cabinets, turquoise cabinets, granite countertops, gray walls, a side-by-side washer/dryer and gray countertops
Inspiration for a small contemporary l-shaped marble floor and white floor utility room remodel in Providence with an undermount sink, shaker cabinets, turquoise cabinets, granite countertops, gray walls, a side-by-side washer/dryer and gray countertops

Example of a small transitional marble floor and multicolored floor laundry room design in Chicago with an undermount sink, recessed-panel cabinets, blue cabinets, quartz countertops, multicolored backsplash, mosaic tile backsplash, gray walls, a side-by-side washer/dryer and white countertops
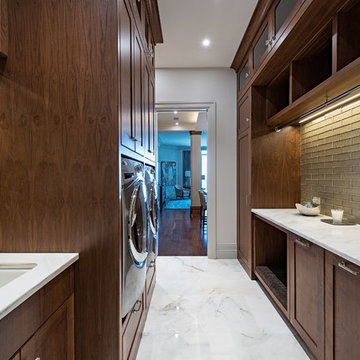
Inspiration for a transitional galley marble floor and white floor utility room remodel in Tampa with an undermount sink, shaker cabinets, dark wood cabinets, a side-by-side washer/dryer and white walls
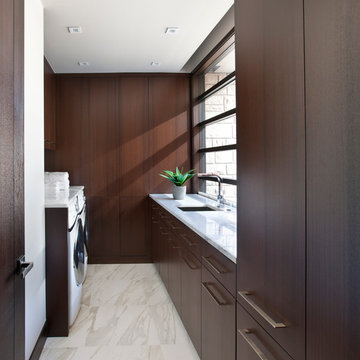
Floor to ceiling cabinetry conceals all laundry room necessities along with shelving space for extra towels, hanging rods for drying clothes, a custom made ironing board slot, pantry space for the mop and vacuum, and more storage for other cleaning supplies. Everything is beautifully concealed behind these custom made ribbon sapele doors.
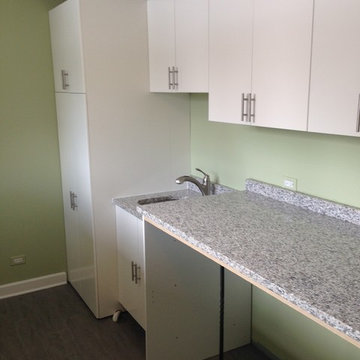
laundry room space
Example of a large trendy galley marble floor dedicated laundry room design in Chicago with an undermount sink, flat-panel cabinets, white cabinets, granite countertops, green walls and a side-by-side washer/dryer
Example of a large trendy galley marble floor dedicated laundry room design in Chicago with an undermount sink, flat-panel cabinets, white cabinets, granite countertops, green walls and a side-by-side washer/dryer

Floor to ceiling cabinetry conceals all laundry room necessities along with shelving space for extra towels, hanging rods for drying clothes, a custom made ironing board slot, pantry space for the mop and vacuum, and more storage for other cleaning supplies. Everything is beautifully concealed behind these custom made ribbon sapele doors.

Fully integrated Signature Estate featuring Creston controls and Crestron panelized lighting, and Crestron motorized shades and draperies, whole-house audio and video, HVAC, voice and video communication atboth both the front door and gate. Modern, warm, and clean-line design, with total custom details and finishes. The front includes a serene and impressive atrium foyer with two-story floor to ceiling glass walls and multi-level fire/water fountains on either side of the grand bronze aluminum pivot entry door. Elegant extra-large 47'' imported white porcelain tile runs seamlessly to the rear exterior pool deck, and a dark stained oak wood is found on the stairway treads and second floor. The great room has an incredible Neolith onyx wall and see-through linear gas fireplace and is appointed perfectly for views of the zero edge pool and waterway. The center spine stainless steel staircase has a smoked glass railing and wood handrail.
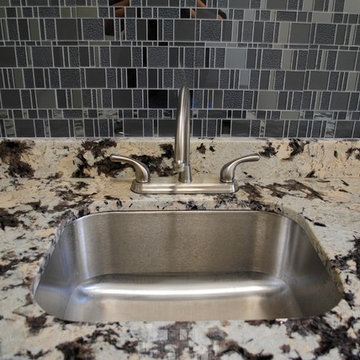
GNL Contractors fabricated & installed the Countertops found throughout this custom home designed & built by the talented team at Alvarez Construction Company.
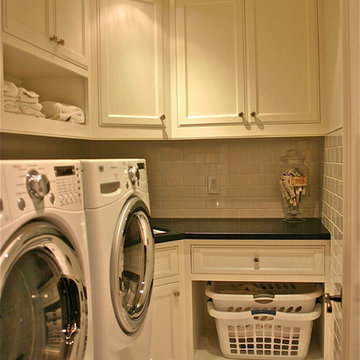
Laundry, face frame, inset, white lacquer, furniture grade.
Dhasti Williams
Dedicated laundry room - small craftsman l-shaped marble floor and gray floor dedicated laundry room idea in Orange County with an undermount sink, white cabinets, granite countertops, a side-by-side washer/dryer and recessed-panel cabinets
Dedicated laundry room - small craftsman l-shaped marble floor and gray floor dedicated laundry room idea in Orange County with an undermount sink, white cabinets, granite countertops, a side-by-side washer/dryer and recessed-panel cabinets
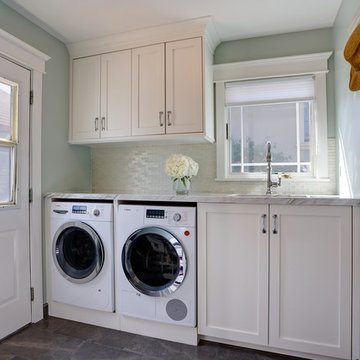
Pristine white cabinets, natural stone floors and deep laundry room sink.
Dedicated laundry room - small coastal galley marble floor dedicated laundry room idea in San Francisco with an undermount sink, shaker cabinets, white cabinets, marble countertops, blue walls and a side-by-side washer/dryer
Dedicated laundry room - small coastal galley marble floor dedicated laundry room idea in San Francisco with an undermount sink, shaker cabinets, white cabinets, marble countertops, blue walls and a side-by-side washer/dryer
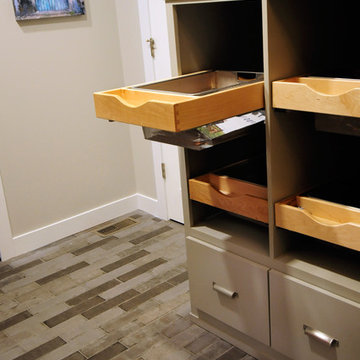
Bob Geifer Photography
Example of a mid-sized trendy galley marble floor and gray floor utility room design in Minneapolis with an undermount sink, shaker cabinets, gray cabinets, granite countertops, gray walls and a side-by-side washer/dryer
Example of a mid-sized trendy galley marble floor and gray floor utility room design in Minneapolis with an undermount sink, shaker cabinets, gray cabinets, granite countertops, gray walls and a side-by-side washer/dryer
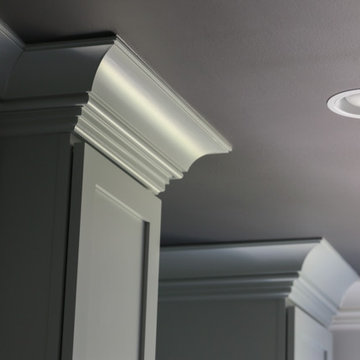
At Hartley and Hill Design we are committed to ensuring every room and every detail be both beautiful and functional. When one generally thinks of a laundry room the words classic and composed hardly come to mind. However, that is the exact effect we instilled in this client’s small laundering space. We created the right cabinetry design for their specific needs, including hidden hampers and laundry storage, adorning it with beautiful hardware, and exquisite millwork. The cool tones of the cabinetry perfectly contrast the dark ceiling and counters to create a sleek and fresh feeling. This space is fully equipped both functionally and aesthetically to aid our clients in making the daily chore of laundry that much more organized and peaceful.
Custom designed by Hartley and Hill Design. All materials and furnishings in this space are available through Hartley and Hill Design. www.hartleyandhilldesign.com 888-639-0639
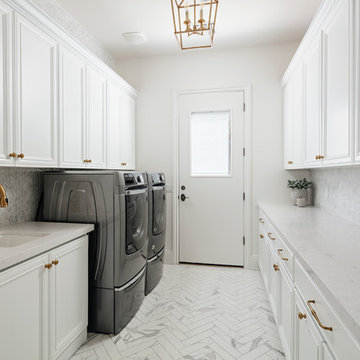
Inspiration for a large transitional galley marble floor and white floor dedicated laundry room remodel in Phoenix with an undermount sink, raised-panel cabinets, white cabinets, quartz countertops, white walls, a side-by-side washer/dryer and white countertops
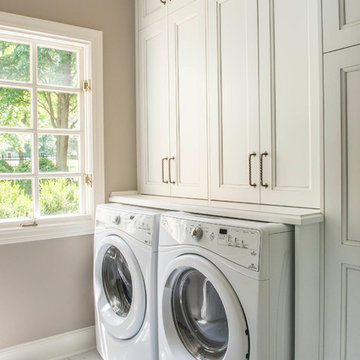
Inspiration for a small transitional galley marble floor and white floor dedicated laundry room remodel in Kansas City with an undermount sink, recessed-panel cabinets, white cabinets, beige walls, a side-by-side washer/dryer and white countertops
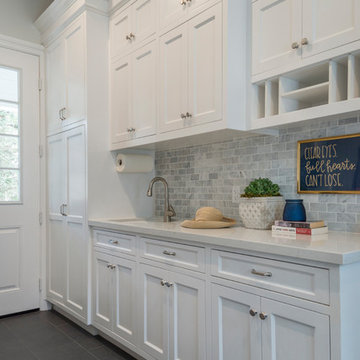
Laundry rooms are becoming more and more popular, so when renovating this client's home we wanted to provide the ultimate space with plenty of room, light, storage, and personal touches!
We started by installing lots of cabinets and counter space. The cabinets have both pull-out drawers, closed cabinets, and open shelving - this was to give clients various options on how to organize their supplies.
We added a few personal touches through the decor, window treatments, and storage baskets.
Project designed by Courtney Thomas Design in La Cañada. Serving Pasadena, Glendale, Monrovia, San Marino, Sierra Madre, South Pasadena, and Altadena.
For more about Courtney Thomas Design, click here: https://www.courtneythomasdesign.com/
To learn more about this project, click here: https://www.courtneythomasdesign.com/portfolio/berkshire-house/
Marble Floor Laundry Room with an Undermount Sink Ideas
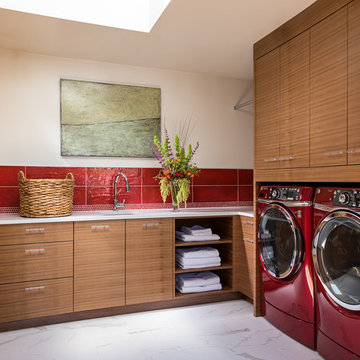
Example of a mid-sized trendy l-shaped marble floor and white floor dedicated laundry room design in Albuquerque with an undermount sink, flat-panel cabinets, medium tone wood cabinets, beige walls and a side-by-side washer/dryer
6





