Marble Floor Laundry Room with an Undermount Sink Ideas
Refine by:
Budget
Sort by:Popular Today
121 - 140 of 272 photos
Item 1 of 3
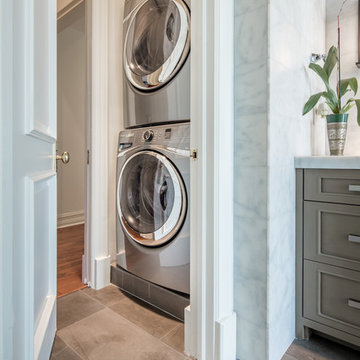
To add a secondary laundry room upstairs near the bedrooms, we converted his toilet room into this compact, utilitarian space accessed from both his bath and the upstairs hall.

- photo by Shannon Butler, Photo Art Portraits
Example of a classic single-wall marble floor and white floor laundry closet design in Portland with an undermount sink, white walls, a stacked washer/dryer, shaker cabinets, white cabinets, marble countertops and white countertops
Example of a classic single-wall marble floor and white floor laundry closet design in Portland with an undermount sink, white walls, a stacked washer/dryer, shaker cabinets, white cabinets, marble countertops and white countertops

Critical to the organization of any home, a spacious mudroom and laundry overlooking the pool deck. Tom Grimes Photography
Utility room - large contemporary l-shaped marble floor and white floor utility room idea in Other with an undermount sink, flat-panel cabinets, white cabinets, quartz countertops, white walls and a side-by-side washer/dryer
Utility room - large contemporary l-shaped marble floor and white floor utility room idea in Other with an undermount sink, flat-panel cabinets, white cabinets, quartz countertops, white walls and a side-by-side washer/dryer
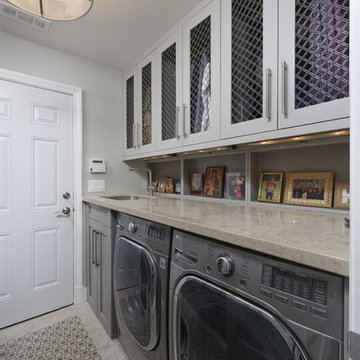
Close-up of the new laundry wall: a large countertop allows ample room for sorting and folding laundry.
"Now it's truly a pleasure to do the laundry." - Julie, Homeowner
Bob Narod, Photographer
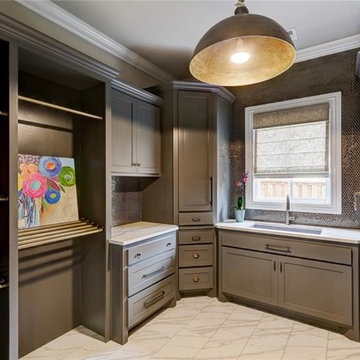
Inspiration for a large transitional u-shaped marble floor and white floor dedicated laundry room remodel in Charlotte with an undermount sink, shaker cabinets, gray cabinets, beige walls, a side-by-side washer/dryer and quartz countertops

Large trendy u-shaped marble floor and white floor utility room photo in Other with an undermount sink, shaker cabinets, white cabinets, granite countertops, beige walls and a side-by-side washer/dryer
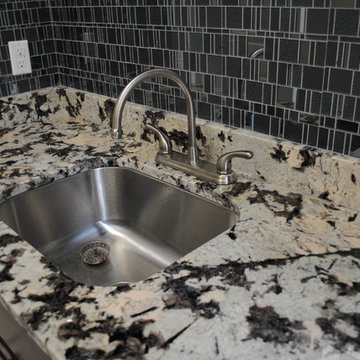
GNL Contractors fabricated & installed the Countertops found throughout this custom home designed & built by the talented team at Alvarez Construction Company.
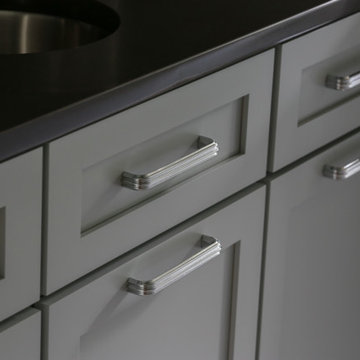
At Hartley and Hill Design we are committed to ensuring every room and every detail be both beautiful and functional. When one generally thinks of a laundry room the words classic and composed hardly come to mind. However, that is the exact effect we instilled in this client’s small laundering space. We created the right cabinetry design for their specific needs, including hidden hampers and laundry storage, adorning it with beautiful hardware, and exquisite millwork. The cool tones of the cabinetry perfectly contrast the dark ceiling and counters to create a sleek and fresh feeling. This space is fully equipped both functionally and aesthetically to aid our clients in making the daily chore of laundry that much more organized and peaceful.
Custom designed by Hartley and Hill Design. All materials and furnishings in this space are available through Hartley and Hill Design. www.hartleyandhilldesign.com 888-639-0639
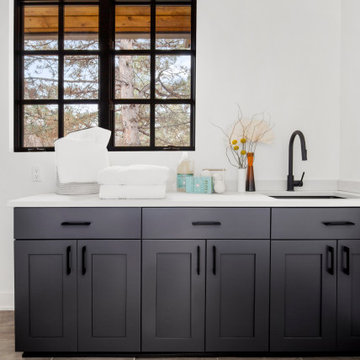
Our design studio fully renovated this beautiful 1980s home. We divided the large living room into dining and living areas with a shared, updated fireplace. The original formal dining room became a bright and fun family room. The kitchen got sophisticated new cabinets, colors, and an amazing quartz backsplash. In the bathroom, we added wooden cabinets and replaced the bulky tub-shower combo with a gorgeous freestanding tub and sleek black-tiled shower area. We also upgraded the den with comfortable minimalist furniture and a study table for the kids.
---Project designed by Montecito interior designer Margarita Bravo. She serves Montecito as well as surrounding areas such as Hope Ranch, Summerland, Santa Barbara, Isla Vista, Mission Canyon, Carpinteria, Goleta, Ojai, Los Olivos, and Solvang.
For more about MARGARITA BRAVO, see here: https://www.margaritabravo.com/
To learn more about this project, see here: https://www.margaritabravo.com/portfolio/greenwood-village-home-renovation
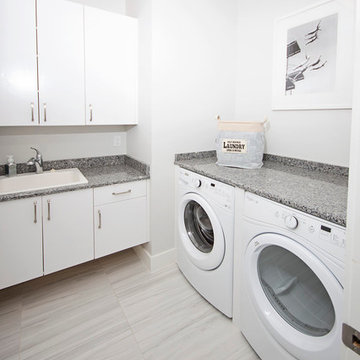
This spacious and modern laundry room will make folding clothes a bit more enjoyable! The Gray spacious counter tops yield plenty of room for all your laundry! The white cabinetry add to the modern style and give plenty of storage space!
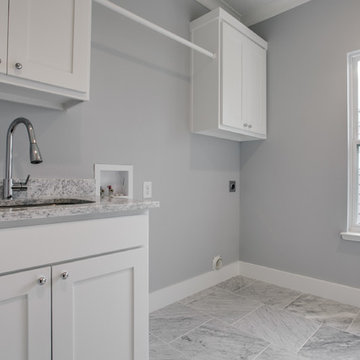
Inspiration for a mid-sized craftsman single-wall marble floor dedicated laundry room remodel in Dallas with an undermount sink, shaker cabinets, white cabinets, marble countertops, gray walls and a side-by-side washer/dryer
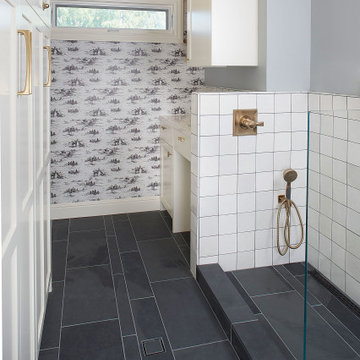
Photography Copyright Peter Medilek Photography
Example of a small transitional marble floor, white floor and wallpaper utility room design in San Francisco with an undermount sink, shaker cabinets, white cabinets, quartz countertops, white backsplash, ceramic backsplash, gray walls, a stacked washer/dryer and white countertops
Example of a small transitional marble floor, white floor and wallpaper utility room design in San Francisco with an undermount sink, shaker cabinets, white cabinets, quartz countertops, white backsplash, ceramic backsplash, gray walls, a stacked washer/dryer and white countertops
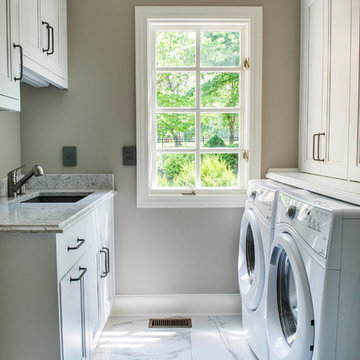
Small transitional galley marble floor and white floor dedicated laundry room photo in Kansas City with an undermount sink, recessed-panel cabinets, white cabinets, quartzite countertops, beige walls, a side-by-side washer/dryer and white countertops
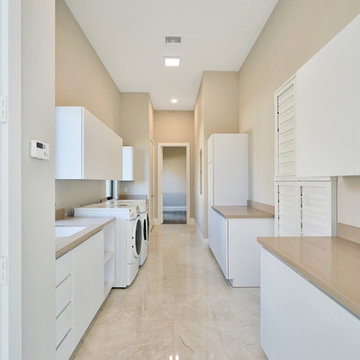
Dedicated laundry room - large modern galley marble floor and beige floor dedicated laundry room idea in Miami with an undermount sink, flat-panel cabinets, white cabinets, marble countertops, beige walls and a side-by-side washer/dryer

Interior design by Pamela Pennington Studios
Photography by: Eric Zepeda
Example of an ornate galley marble floor, multicolored floor and wallpaper utility room design in San Francisco with an undermount sink, louvered cabinets, brown cabinets, quartzite countertops, white walls, a stacked washer/dryer and white countertops
Example of an ornate galley marble floor, multicolored floor and wallpaper utility room design in San Francisco with an undermount sink, louvered cabinets, brown cabinets, quartzite countertops, white walls, a stacked washer/dryer and white countertops

Zarrillo's
Small transitional galley marble floor utility room photo in New York with an undermount sink, shaker cabinets, white cabinets, granite countertops and a concealed washer/dryer
Small transitional galley marble floor utility room photo in New York with an undermount sink, shaker cabinets, white cabinets, granite countertops and a concealed washer/dryer
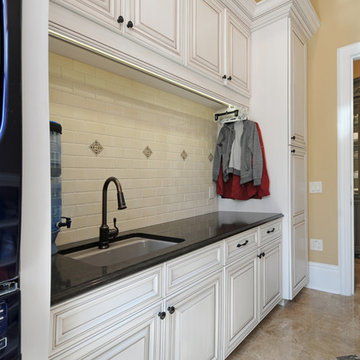
aofotos.com
Example of a huge classic u-shaped marble floor and beige floor dedicated laundry room design in Tampa with an undermount sink, raised-panel cabinets, white cabinets, quartz countertops, beige walls and a stacked washer/dryer
Example of a huge classic u-shaped marble floor and beige floor dedicated laundry room design in Tampa with an undermount sink, raised-panel cabinets, white cabinets, quartz countertops, beige walls and a stacked washer/dryer
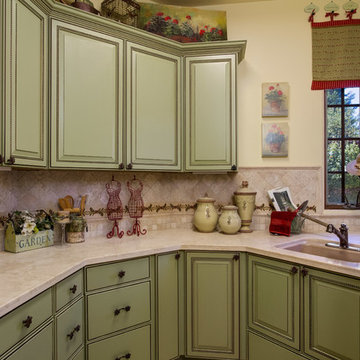
Ryan Rosene | www.ryanrosene.com
Built by Rosene Classics Construction | www.roseneclassics.com
Dedicated laundry room - large mediterranean marble floor dedicated laundry room idea in Orange County with beige walls, an undermount sink, raised-panel cabinets, green cabinets and a side-by-side washer/dryer
Dedicated laundry room - large mediterranean marble floor dedicated laundry room idea in Orange County with beige walls, an undermount sink, raised-panel cabinets, green cabinets and a side-by-side washer/dryer

Inspiration for a large contemporary l-shaped marble floor and black floor laundry room remodel in Other with an undermount sink, flat-panel cabinets, gray cabinets, marble countertops, white countertops, gray backsplash, mosaic tile backsplash and a side-by-side washer/dryer
Marble Floor Laundry Room with an Undermount Sink Ideas
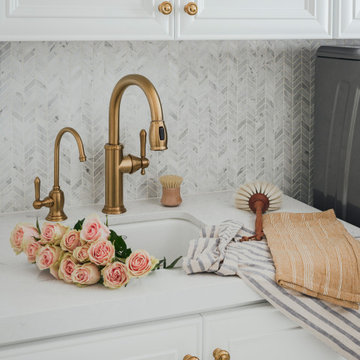
Example of a large transitional galley marble floor, white floor and wainscoting dedicated laundry room design in Phoenix with an undermount sink, raised-panel cabinets, white cabinets, quartz countertops, white backsplash, marble backsplash, white walls, a side-by-side washer/dryer and white countertops
7





