Marble Floor Utility Room Ideas
Refine by:
Budget
Sort by:Popular Today
101 - 120 of 209 photos
Item 1 of 3

Large transitional u-shaped marble floor, gray floor, coffered ceiling and wallpaper utility room photo in Phoenix with a farmhouse sink, beaded inset cabinets, gray cabinets, quartz countertops, white backsplash, marble backsplash, white walls, a stacked washer/dryer and white countertops

Utility room - large transitional l-shaped marble floor utility room idea in San Francisco with a farmhouse sink, recessed-panel cabinets, white cabinets, quartz countertops, gray walls and a stacked washer/dryer
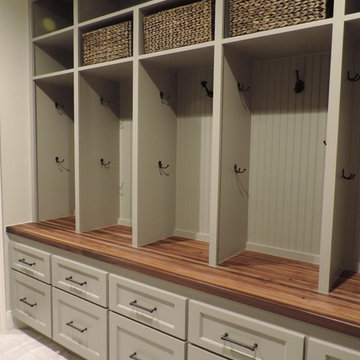
Inspiration for a large transitional galley marble floor utility room remodel in Houston with shaker cabinets, gray cabinets, wood countertops and gray walls

Coming from the garage, this welcoming space greets the homeowners. An inviting splash of color and comfort, the built-in bench offers a place to take off your shoes. The tall cabinets flanking the bench offer generous storage for coats, jackets, and shoes.
Bob Narod, Photographer

Large trendy u-shaped marble floor and white floor utility room photo in Other with an undermount sink, shaker cabinets, white cabinets, granite countertops, beige walls and a side-by-side washer/dryer

Inspiration for a small transitional single-wall marble floor and gray floor utility room remodel in Indianapolis with an utility sink, shaker cabinets, white cabinets, wood countertops, gray walls, a side-by-side washer/dryer and brown countertops
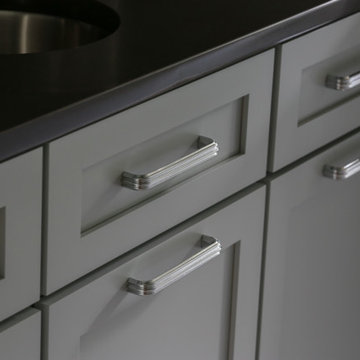
At Hartley and Hill Design we are committed to ensuring every room and every detail be both beautiful and functional. When one generally thinks of a laundry room the words classic and composed hardly come to mind. However, that is the exact effect we instilled in this client’s small laundering space. We created the right cabinetry design for their specific needs, including hidden hampers and laundry storage, adorning it with beautiful hardware, and exquisite millwork. The cool tones of the cabinetry perfectly contrast the dark ceiling and counters to create a sleek and fresh feeling. This space is fully equipped both functionally and aesthetically to aid our clients in making the daily chore of laundry that much more organized and peaceful.
Custom designed by Hartley and Hill Design. All materials and furnishings in this space are available through Hartley and Hill Design. www.hartleyandhilldesign.com 888-639-0639
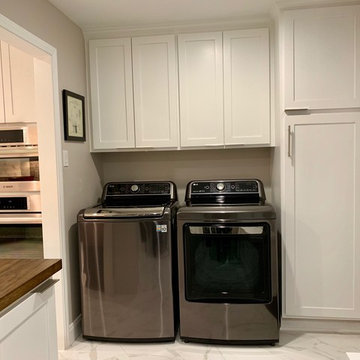
more storage!
Example of a small transitional u-shaped marble floor and white floor utility room design in Houston with shaker cabinets, white cabinets, wood countertops, gray walls, a side-by-side washer/dryer and brown countertops
Example of a small transitional u-shaped marble floor and white floor utility room design in Houston with shaker cabinets, white cabinets, wood countertops, gray walls, a side-by-side washer/dryer and brown countertops
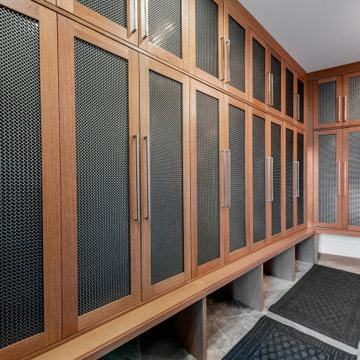
Large trendy l-shaped marble floor and gray floor utility room photo in Salt Lake City with an undermount sink, shaker cabinets, medium tone wood cabinets, white walls and a stacked washer/dryer

Interior design by Pamela Pennington Studios
Photography by: Eric Zepeda
Example of an ornate galley marble floor, multicolored floor and wallpaper utility room design in San Francisco with an undermount sink, louvered cabinets, brown cabinets, quartzite countertops, white walls, a stacked washer/dryer and white countertops
Example of an ornate galley marble floor, multicolored floor and wallpaper utility room design in San Francisco with an undermount sink, louvered cabinets, brown cabinets, quartzite countertops, white walls, a stacked washer/dryer and white countertops
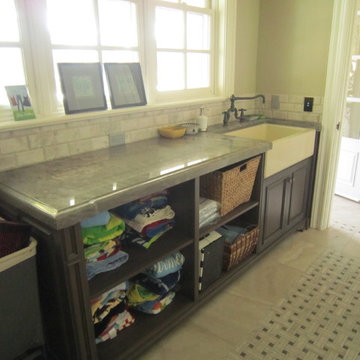
Inspiration for a large timeless single-wall marble floor utility room remodel in San Luis Obispo with a farmhouse sink, raised-panel cabinets, medium tone wood cabinets, quartzite countertops and green walls
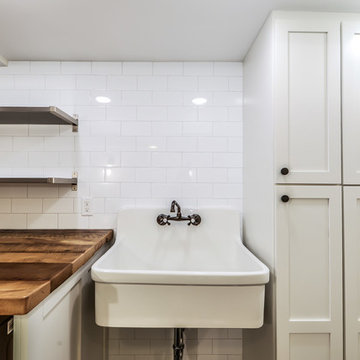
Example of a mid-sized trendy marble floor and black floor utility room design in Cincinnati with an utility sink, shaker cabinets, white cabinets, wood countertops, white walls, a side-by-side washer/dryer and brown countertops
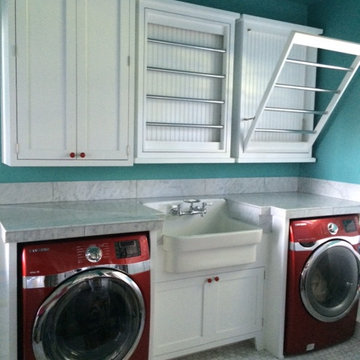
Allison Smith
Example of a mid-sized trendy galley marble floor utility room design in Portland with a farmhouse sink, shaker cabinets, white cabinets, marble countertops, green walls and a side-by-side washer/dryer
Example of a mid-sized trendy galley marble floor utility room design in Portland with a farmhouse sink, shaker cabinets, white cabinets, marble countertops, green walls and a side-by-side washer/dryer

This hardworking mudroom-laundry space creates a clear transition from the garage and side entrances into the home. The large gray cabinet has plenty of room for coats. To the left, there are cubbies for sports equipment and toys. Straight ahead, there's a foyer with darker marble tile and a bench. It opens to a small covered porch and the rear yard. Unseen in the photo, there's also a powder room to the left.
Photography (c) Jeffrey Totaro, 2021

Zarrillo's
Small transitional galley marble floor utility room photo in New York with an undermount sink, shaker cabinets, white cabinets, granite countertops and a concealed washer/dryer
Small transitional galley marble floor utility room photo in New York with an undermount sink, shaker cabinets, white cabinets, granite countertops and a concealed washer/dryer

Photography Copyright Peter Medilek Photography
Inspiration for a small transitional marble floor, white floor and wallpaper utility room remodel in San Francisco with shaker cabinets, white cabinets, gray walls, an undermount sink, quartz countertops, a stacked washer/dryer, white countertops, white backsplash and ceramic backsplash
Inspiration for a small transitional marble floor, white floor and wallpaper utility room remodel in San Francisco with shaker cabinets, white cabinets, gray walls, an undermount sink, quartz countertops, a stacked washer/dryer, white countertops, white backsplash and ceramic backsplash
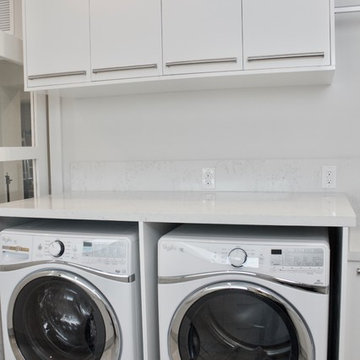
The laundry room demand function and storage, and both of those goals were accomplished in this design. The white acrylic cabinets and quartz tops give a fresh, clean feel to the room. The 3 inch thick floating shelves that wrap around the corner of the room add a modern edge and the over sized hardware continues the contemporary feel. The room is slightly warmed with the cool grey marble floors. There is extra space for storage in the pantry wall and ample countertop space for folding.
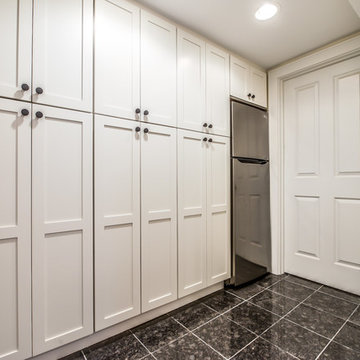
Additional storage room adjacent to laundry area with refrigeration.
Example of a mid-sized trendy marble floor and black floor utility room design in Cincinnati with shaker cabinets, white cabinets and white walls
Example of a mid-sized trendy marble floor and black floor utility room design in Cincinnati with shaker cabinets, white cabinets and white walls
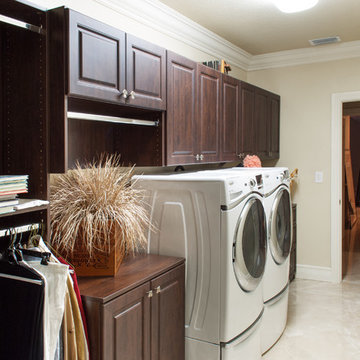
Laundry Room in Chocolate Pearl, Raised Panel Door Cabinets, Double Hanging Units,
Utility room - mid-sized traditional single-wall marble floor utility room idea in Miami with raised-panel cabinets, dark wood cabinets, wood countertops, beige walls and a side-by-side washer/dryer
Utility room - mid-sized traditional single-wall marble floor utility room idea in Miami with raised-panel cabinets, dark wood cabinets, wood countertops, beige walls and a side-by-side washer/dryer
Marble Floor Utility Room Ideas

Example of a large classic u-shaped marble floor and gray floor utility room design in San Francisco with a drop-in sink, flat-panel cabinets, white cabinets, quartz countertops, white backsplash, quartz backsplash, gray walls, a side-by-side washer/dryer and white countertops
6





