Master Bath with a Wall-Mount Toilet Ideas
Refine by:
Budget
Sort by:Popular Today
201 - 220 of 24,088 photos
Item 1 of 3
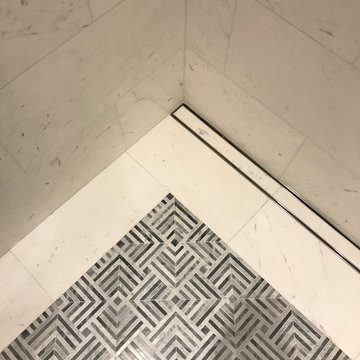
This is the Shower Room at our Master Suite Reconfiguration Project in Tribeca. Porcelanosa 'Persian White' was used for the shower wall and floor border, while Kelly Wearstler's 'Liason' tile for Ann Sacks was inset on the floor and in the wall niches. An 'Infinity Drain' was also used in lieu of a standard drain which saved us several inches of step up into the shower from the Vanity Room side
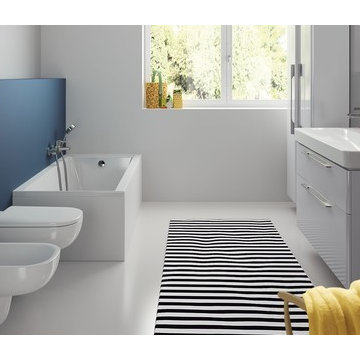
This bathroom combines modern design, versatile functionality and tried-and-true brand quality. The harmonious ambience is created by the clean, uniform design of the ceramic appliances and the perfectly coordinated bathroom furniture.
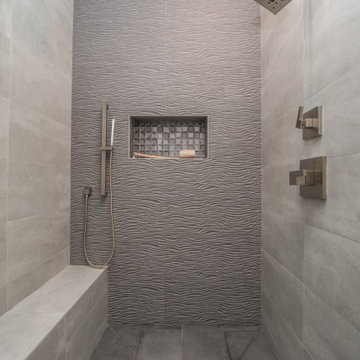
Bel Air - Serene Elegance. This collection was designed with cool tones and spa-like qualities to create a space that is timeless and forever elegant.

Inspiration for a mid-sized 1960s master white tile and stone slab marble floor and white floor bathroom remodel in Los Angeles with flat-panel cabinets, brown cabinets, a wall-mount toilet, white walls, an undermount sink, marble countertops and white countertops
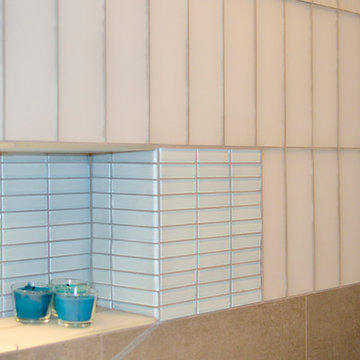
Large minimalist master gray tile and ceramic tile ceramic tile and gray floor bathroom photo in Raleigh with flat-panel cabinets, gray cabinets, a wall-mount toilet, white walls, a vessel sink and wood countertops
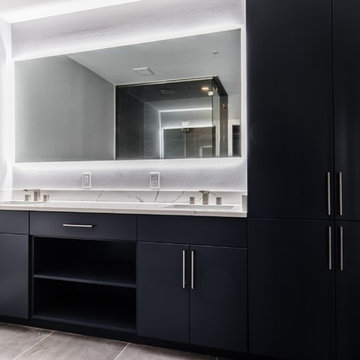
Custom vanities, by Renowned Cabinetry, with Statuary Classique Quartz from MSI Surfaces countertop, and backsplash. The bathroom features the next generation of Mirror and Lighting integration from Paris Mirror. This 70x32 inch backlit rectangle mirror eliminates the need for wall lighting usually found above traditional mirrors. The LED mirror creates a clean - modern look in this condo’s bathroom.
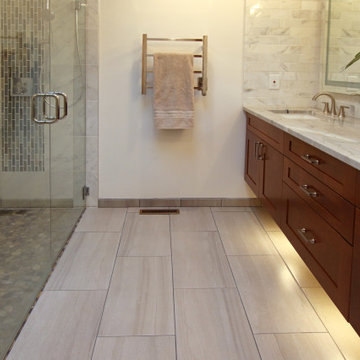
Master bath with floating vanity cabinets, heated tile floors, quartzite vanity top, full height marble tile backsplash, heated towel bar and double shower.
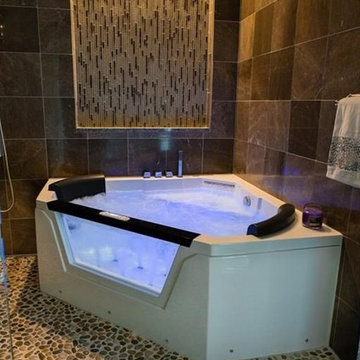
Love this two-person hot tub with jets, waterfall faucet, hand-held, chronotherapy. It even has a radio. Photos taken by Kit Ehrman and/or Berkshire Hathaway agent.
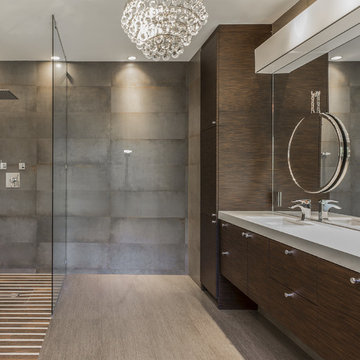
This West University Master Bathroom remodel was quite the challenge. Our design team rework the walls in the space along with a structural engineer to create a more even flow. In the begging you had to walk through the study off master to get to the wet room. We recreated the space to have a unique modern look. The custom vanity is made from Tree Frog Veneers with countertops featuring a waterfall edge. We suspended overlapping circular mirrors with a tiled modular frame. The tile is from our beloved Porcelanosa right here in Houston. The large wall tiles completely cover the walls from floor to ceiling . The freestanding shower/bathtub combination features a curbless shower floor along with a linear drain. We cut the wood tile down into smaller strips to give it a teak mat affect. The wet room has a wall-mount toilet with washlet. The bathroom also has other favorable features, we turned the small study off the space into a wine / coffee bar with a pull out refrigerator drawer.
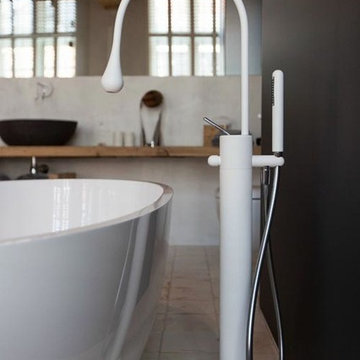
trying to keep the old world charm of the building while introducing new modern fixtures and design. Transparency was key to make the space appear as large as possible
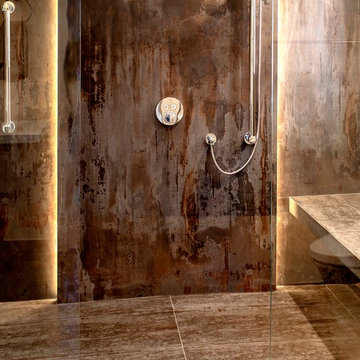
Condo remodel in a 2 unit Victorian building in Noe Valley District, San Francisco, CA. The unit was fully sound proofed to mitigate noise penetration from unit above. The forced air was replaced with hydronic floor under new hardwood sprung floors (electrical floor and bench heating in Master Bath). The Master Bath and kitchen was remodeled. The lighting and electrical upgraded. All doors replaced with glass paneled doors. All casings/trims replaced with recessed casings/trims. We also added a long custom storage unit with acrylic LED lit operable lids. The 2 Bedroom were each outfitted with one mirrored barre wall.
Photos: MP DESIGN
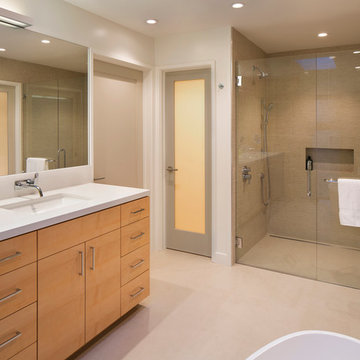
The master bath features a two-person sized shower with adjacent water closet with a large double-sink vanity loaded with storage.
Inspiration for a mid-sized modern master beige tile and ceramic tile porcelain tile bathroom remodel in San Francisco with flat-panel cabinets, a wall-mount toilet, an undermount sink, quartz countertops and a hinged shower door
Inspiration for a mid-sized modern master beige tile and ceramic tile porcelain tile bathroom remodel in San Francisco with flat-panel cabinets, a wall-mount toilet, an undermount sink, quartz countertops and a hinged shower door
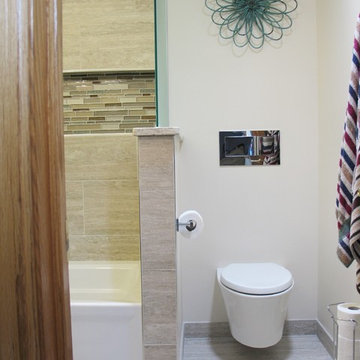
Example of a mid-sized minimalist master multicolored tile and mosaic tile ceramic tile and gray floor bathroom design in Cedar Rapids with a wall-mount toilet, white walls, an undermount sink, raised-panel cabinets, medium tone wood cabinets and granite countertops
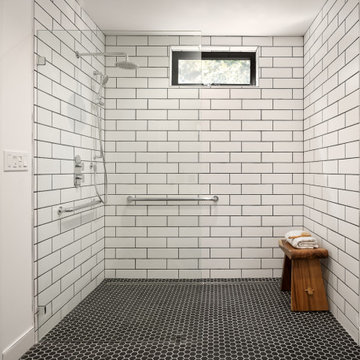
Example of a mid-sized minimalist master white tile and ceramic tile mosaic tile floor, black floor and single-sink bathroom design in San Francisco with white cabinets, a wall-mount toilet, white walls, a wall-mount sink, quartz countertops, white countertops and a floating vanity
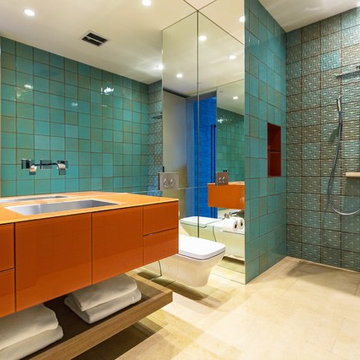
Large trendy master green tile bathroom photo in Los Angeles with orange cabinets, an undermount tub, a wall-mount toilet, green walls, an undermount sink and flat-panel cabinets
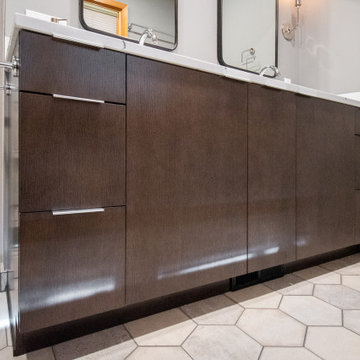
Our clients wanted to explore all their options for creating a beautiful and practical new space, even if it meant moving a couple walls. This is where it pays to hire a company that offers both design and construction services! Our designer, Stephanie, worked closely with our contractor team to create a brand new layout that suited our clients style and practical needs. We determined we could make room for a spacious new walk-in shower by stealing some space from the guest bathroom on the other side of the wall (which we also remodeled). We also saved some space by installing a pocket door and a wall-hung toilet, which takes up less space than a traditional toilet. This freed up a ton of space for a large, custom double-vanity. Throw in some new lighting, a fresh coat of paint, and a new tile floor, and the result is a gorgeous new master bathroom that is almost completely unrecognizable!
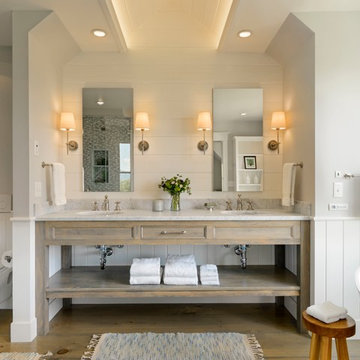
Susan Teare photography
Bathroom - cottage master medium tone wood floor and gray floor bathroom idea in Burlington with gray cabinets, a wall-mount toilet, gray walls, an undermount sink, gray countertops and recessed-panel cabinets
Bathroom - cottage master medium tone wood floor and gray floor bathroom idea in Burlington with gray cabinets, a wall-mount toilet, gray walls, an undermount sink, gray countertops and recessed-panel cabinets
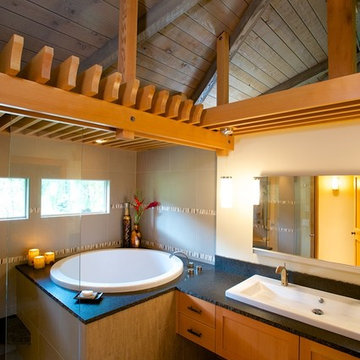
Heated bamboo tile flooring continues up the tub wall, capped by a chisled edge honed granite countertop. A single vanity sink with 2 faucets aligns with a slide-up mirrored medicine cabinet.
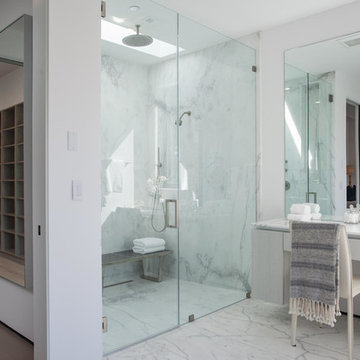
A masterpiece of light and design, this gorgeous Beverly Hills contemporary is filled with incredible moments, offering the perfect balance of intimate corners and open spaces.
A large driveway with space for ten cars is complete with a contemporary fountain wall that beckons guests inside. An amazing pivot door opens to an airy foyer and light-filled corridor with sliding walls of glass and high ceilings enhancing the space and scale of every room. An elegant study features a tranquil outdoor garden and faces an open living area with fireplace. A formal dining room spills into the incredible gourmet Italian kitchen with butler’s pantry—complete with Miele appliances, eat-in island and Carrara marble countertops—and an additional open living area is roomy and bright. Two well-appointed powder rooms on either end of the main floor offer luxury and convenience.
Surrounded by large windows and skylights, the stairway to the second floor overlooks incredible views of the home and its natural surroundings. A gallery space awaits an owner’s art collection at the top of the landing and an elevator, accessible from every floor in the home, opens just outside the master suite. Three en-suite guest rooms are spacious and bright, all featuring walk-in closets, gorgeous bathrooms and balconies that open to exquisite canyon views. A striking master suite features a sitting area, fireplace, stunning walk-in closet with cedar wood shelving, and marble bathroom with stand-alone tub. A spacious balcony extends the entire length of the room and floor-to-ceiling windows create a feeling of openness and connection to nature.
A large grassy area accessible from the second level is ideal for relaxing and entertaining with family and friends, and features a fire pit with ample lounge seating and tall hedges for privacy and seclusion. Downstairs, an infinity pool with deck and canyon views feels like a natural extension of the home, seamlessly integrated with the indoor living areas through sliding pocket doors.
Amenities and features including a glassed-in wine room and tasting area, additional en-suite bedroom ideal for staff quarters, designer fixtures and appliances and ample parking complete this superb hillside retreat.
Master Bath with a Wall-Mount Toilet Ideas
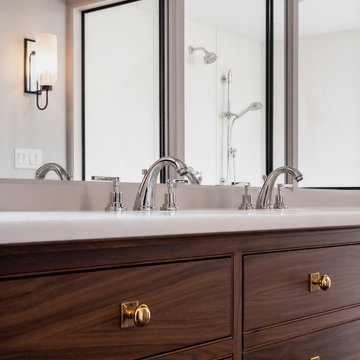
The details are not the details, they are the design.
•
Primary Suite Renovation, 1928 Built Home
Newton Centre, MA
•
2020 CotY Gold Award Winner ‑ Residential Bath $60k+
11







