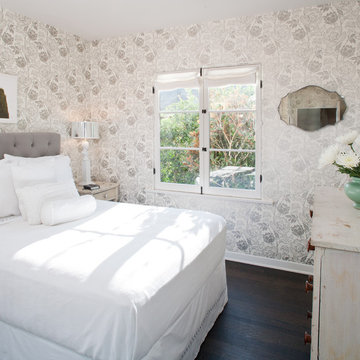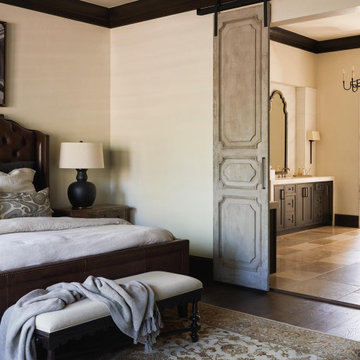Mediterranean Bedroom Ideas
Refine by:
Budget
Sort by:Popular Today
721 - 740 of 22,919 photos
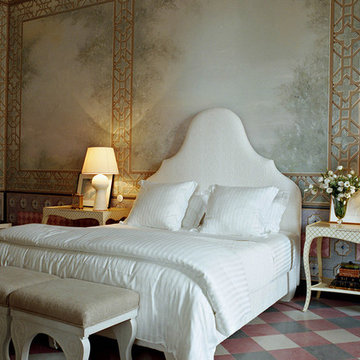
Project: Palazzo Margherita Bernalda Restoration
Elements used: Encaustic Tiles, Antique Limestone, antique stone fountain, antique stone fireplace.
Discover the cuisine, wines and history of the Basilicata region at the luxurious Palazzo Margherita. Set in the village of Bernalda, the well-preserved villa is close to the region’s white-sand beaches and the famed Sassi caves. The property was recently renovated by the Coppola family with decorator Jacques Grange, imbuing its luxurious traditional interiors with modern style.
Start each day of your stay with an included breakfast, then head out to read in the courtyard garden, lounge under an umbrella on the terrace by the pool or sip a mimosa at the al-fresco bar. Have dinner at one of the outdoor tables, then finish the evening in the media room. The property also has its own restaurant and bar, which are open to the public but separate from the house.
Traditional architecture, lush gardens and a few modern furnishings give the villa the feel of a grand old estate brought back to life. In the media room, a vaulted ceiling with ornate moldings speaks to the home’s past, while striped wallpaper in neutral tones is a subtly contemporary touch. The eat-in kitchen has a dramatically arched Kronos stone ceiling and a long, welcoming table with bistro-style chairs.
The nine suite-style bedrooms are each decorated with their own scheme and each have en-suite bathrooms, creating private retreats within the palazzo. There are three bedrooms with queen beds on the garden level; all three have garden access and one has a sitting area. Upstairs, there are six bedrooms with king beds, all of which have access to either a Juliet balcony, private balcony or furnished terrace.
From Palazzo Margherita’s location in Bernalda, it’s a 20-minute drive to several white-sand beaches on the Ionian Sea.
Photos courtesy of Luxury Retreats, Barbados.
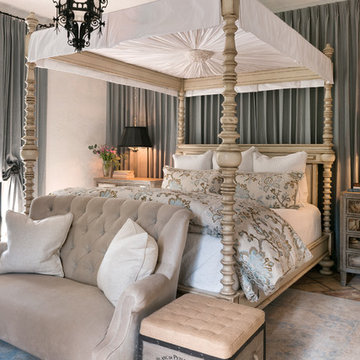
Example of a mid-sized tuscan master terra-cotta tile bedroom design in Jacksonville
Find the right local pro for your project
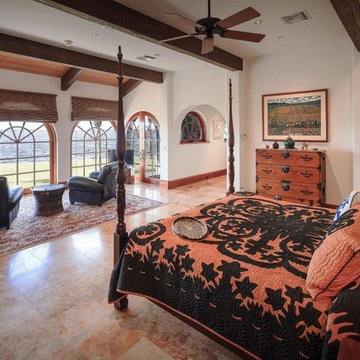
Example of a large tuscan master travertine floor bedroom design in Orlando with white walls
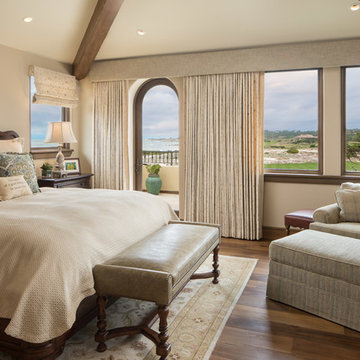
Mediterranean retreat perched above a golf course overlooking the ocean.
Bedroom - mid-sized mediterranean guest medium tone wood floor and brown floor bedroom idea in Other with beige walls and no fireplace
Bedroom - mid-sized mediterranean guest medium tone wood floor and brown floor bedroom idea in Other with beige walls and no fireplace
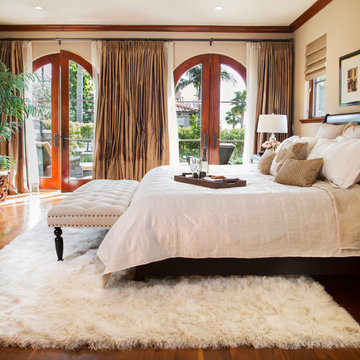
Photo Credit: Nicole Leone
Bedroom - mediterranean master medium tone wood floor and brown floor bedroom idea in Los Angeles with white walls
Bedroom - mediterranean master medium tone wood floor and brown floor bedroom idea in Los Angeles with white walls
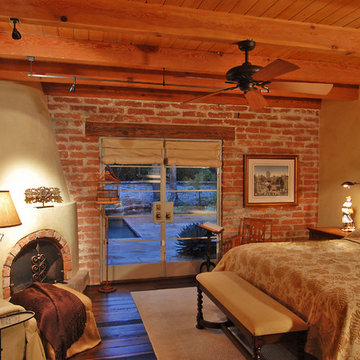
Mid-sized tuscan master dark wood floor bedroom photo in Phoenix with beige walls and a corner fireplace
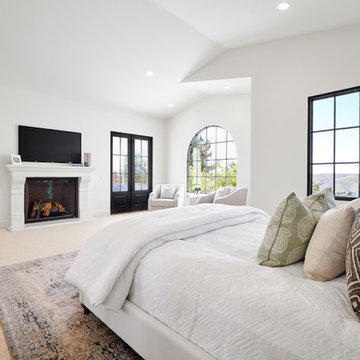
fabulous photos by Tsutsumida
Inspiration for a mid-sized mediterranean master carpeted and beige floor bedroom remodel in Orange County with white walls, a standard fireplace and a concrete fireplace
Inspiration for a mid-sized mediterranean master carpeted and beige floor bedroom remodel in Orange County with white walls, a standard fireplace and a concrete fireplace
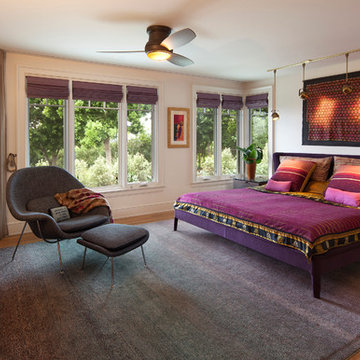
Jim Bartsch
Bedroom - mediterranean master light wood floor bedroom idea in Santa Barbara with white walls
Bedroom - mediterranean master light wood floor bedroom idea in Santa Barbara with white walls
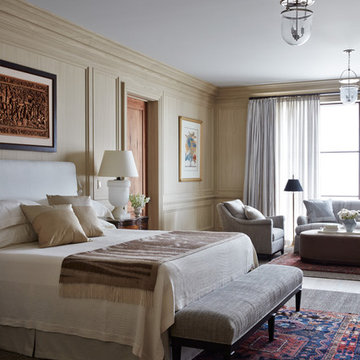
Lucas Allen
Bedroom - large mediterranean master light wood floor and beige floor bedroom idea in Jacksonville with beige walls
Bedroom - large mediterranean master light wood floor and beige floor bedroom idea in Jacksonville with beige walls
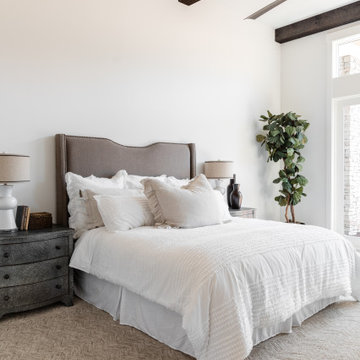
Inspiration for a large mediterranean master carpeted and beige floor bedroom remodel in Sacramento with white walls
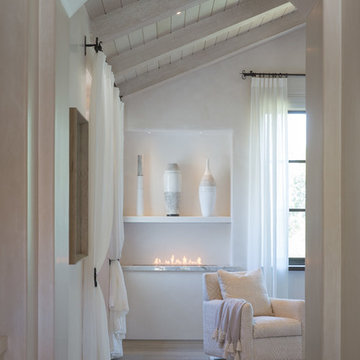
Arched stucco entrance leads to master bedroom with ribbon fireplace. Open beamed ceiling and light wood floors complement white on white interiors.
Example of a large tuscan master light wood floor and brown floor bedroom design in Santa Barbara with white walls and a ribbon fireplace
Example of a large tuscan master light wood floor and brown floor bedroom design in Santa Barbara with white walls and a ribbon fireplace
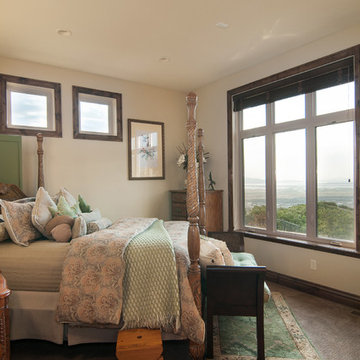
Bedroom, built by Cameo Homes Inc. in Utah
Bedroom - mediterranean bedroom idea in Salt Lake City
Bedroom - mediterranean bedroom idea in Salt Lake City
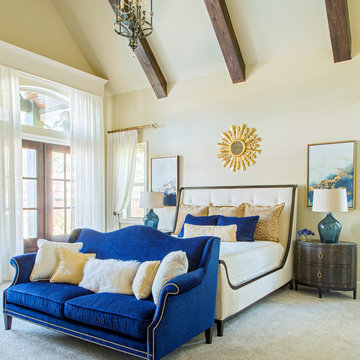
Bold color is apparent throughout the entire home against simple neutral backdrops. The bright cobalt blue sofa pops against the cream bed and bedding. Simple details add bits of elegance including the unique crystal and iron chandelier, gold sunburst mirror, and blue glass nightstand lamps.
Photographer: Daniel Angulo
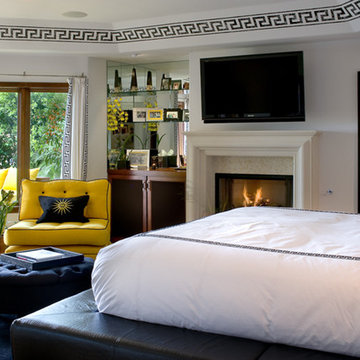
Master bedroom for a Greek client with Tracy's signature "Murdock yellow" touches
Tuscan bedroom photo in Los Angeles
Tuscan bedroom photo in Los Angeles
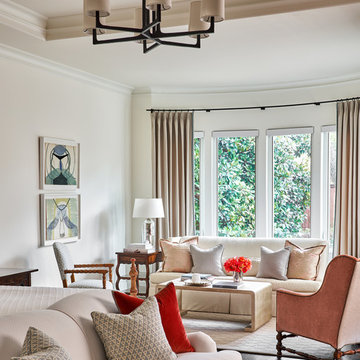
Master bedroom in cream, taupe and coral colors
Bedroom - mediterranean bedroom idea in Dallas
Bedroom - mediterranean bedroom idea in Dallas
Mediterranean Bedroom Ideas
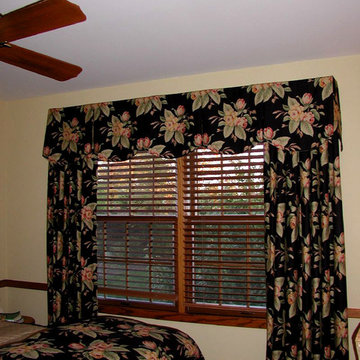
Custom hand-sewn pinch pleated panels lined and interlined with board mounted box pleated valance and contrasting fabric in pleats.
2" wood blinds
Example of a tuscan bedroom design in Chicago
Example of a tuscan bedroom design in Chicago
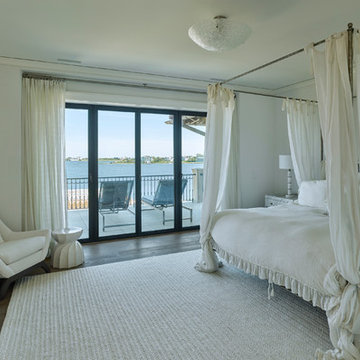
Bedroom - mediterranean master dark wood floor and brown floor bedroom idea in Dallas with white walls
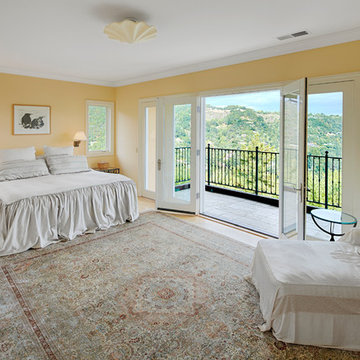
Spectacular unobstructed views of the Bay, Bridge, Alcatraz, San Francisco skyline and the rolling hills of Marin greet you from almost every window of this stunning Provençal Villa located in the acclaimed Middle Ridge neighborhood of Mill Valley. Built in 2000, this exclusive 5 bedroom, 5+ bath estate was thoughtfully designed by architect Jorge de Quesada to provide a classically elegant backdrop for today’s active lifestyle. Perfectly positioned on over half an acre with flat lawns and an award winning garden there is unmatched sense of privacy just minutes from the shops and restaurants of downtown Mill Valley.
A curved stone staircase leads from the charming entry gate to the private front lawn and on to the grand hand carved front door. A gracious formal entry and wide hall opens out to the main living spaces of the home and out to the view beyond. The Venetian plaster walls and soaring ceilings provide an open airy feeling to the living room and country chef’s kitchen, while three sets of oversized French doors lead onto the Jerusalem Limestone patios and bring in the panoramic views.
The chef’s kitchen is the focal point of the warm welcoming great room and features a range-top and double wall ovens, two dishwashers, marble counters and sinks with Waterworks fixtures. The tile backsplash behind the range pays homage to Monet’s Giverny kitchen. A fireplace offers up a cozy sitting area to lounge and watch television or curl up with a book. There is ample space for a farm table for casual dining. In addition to a well-appointed formal living room, the main level of this estate includes an office, stunning library/den with faux tortoise detailing, butler’s pantry, powder room, and a wonderful indoor/outdoor flow allowing the spectacular setting to envelop every space.
A wide staircase leads up to the four main bedrooms of home. There is a spacious master suite complete with private balcony and French doors showcasing the views. The suite features his and her baths complete with walk – in closets, and steam showers. In hers there is a sumptuous soaking tub positioned to make the most of the view. Two additional bedrooms share a bath while the third is en-suite. The laundry room features a second set of stairs leading back to the butler’s pantry, garage and outdoor areas.
The lowest level of the home includes a legal second unit complete with kitchen, spacious walk in closet, private entry and patio area. In addition to interior access to the second unit there is a spacious exercise room, the potential for a poolside kitchenette, second laundry room, and secure storage area primed to become a state of the art tasting room/wine cellar.
From the main level the spacious entertaining patio leads you out to the magnificent grounds and pool area. Designed by Steve Stucky, the gardens were featured on the 2007 Mill Valley Outdoor Art Club tour.
A level lawn leads to the focal point of the grounds; the iconic “Crags Head” outcropping favored by hikers as far back as the 19th century. The perfect place to stop for lunch and take in the spectacular view. The Century old Sonoma Olive trees and lavender plantings add a Mediterranean touch to the two lawn areas that also include an antique fountain, and a charming custom Barbara Butler playhouse.
Inspired by Provence and built to exacting standards this charming villa provides an elegant yet welcoming environment designed to meet the needs of today’s active lifestyle while staying true to its Continental roots creating a warm and inviting space ready to call home.
37






