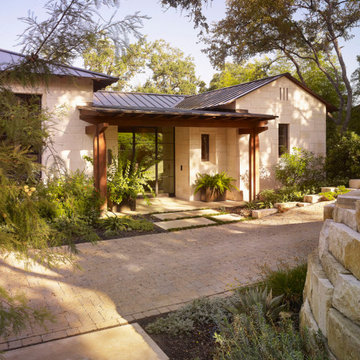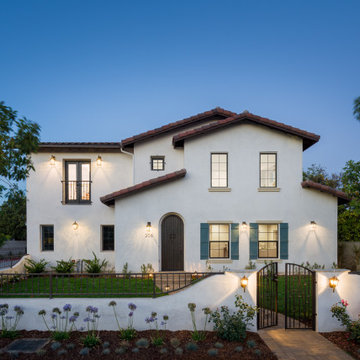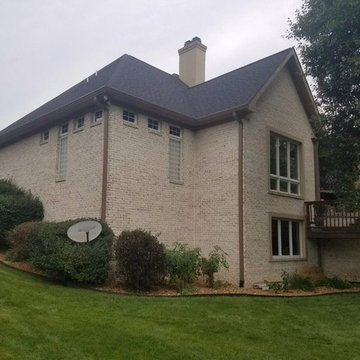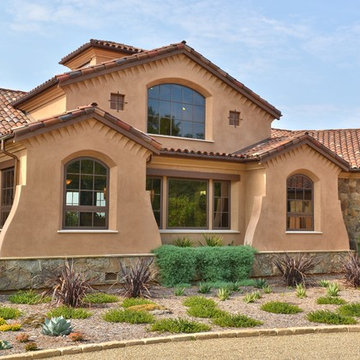Mediterranean Exterior Home Ideas
Refine by:
Budget
Sort by:Popular Today
661 - 680 of 50,520 photos
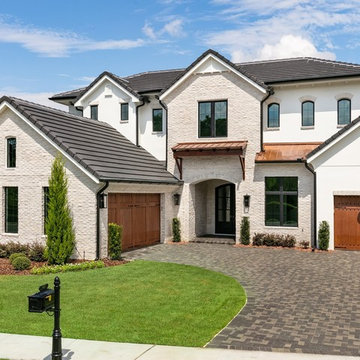
Inspiration for a mediterranean multicolored two-story mixed siding exterior home remodel in Orlando
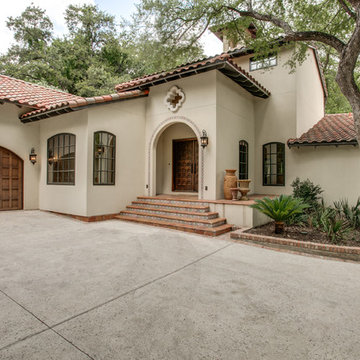
Bella Vista Company
This home won the NARI Greater Dallas CotY Award for Entire House $750,001 to $1,000,000 in 2015.
Example of a large tuscan beige two-story stucco exterior home design in Dallas
Example of a large tuscan beige two-story stucco exterior home design in Dallas
Find the right local pro for your project
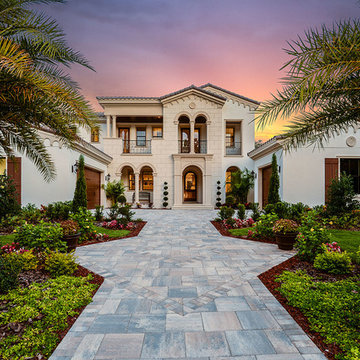
Inspiration for a huge mediterranean white three-story exterior home remodel in Tampa
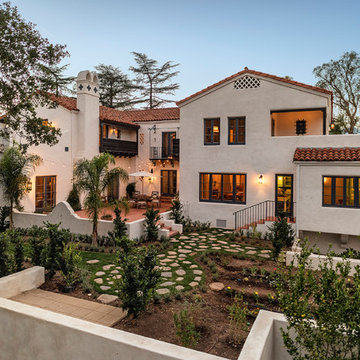
Jim Bartsch Photography
Inspiration for a large mediterranean white two-story stucco house exterior remodel in Santa Barbara with a tile roof
Inspiration for a large mediterranean white two-story stucco house exterior remodel in Santa Barbara with a tile roof
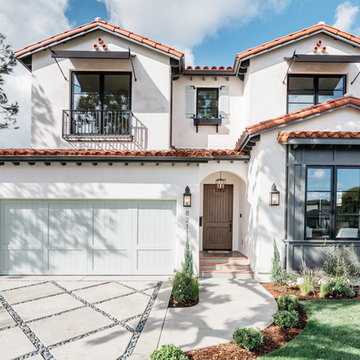
Inspiration for a mediterranean white two-story exterior home remodel in Los Angeles with a tile roof
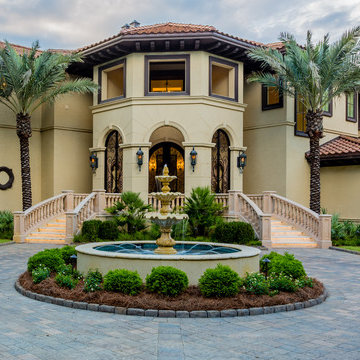
Timeless Tuscany on the Bluff
Example of a tuscan beige two-story stucco house exterior design in Other with a tile roof and a hip roof
Example of a tuscan beige two-story stucco house exterior design in Other with a tile roof and a hip roof
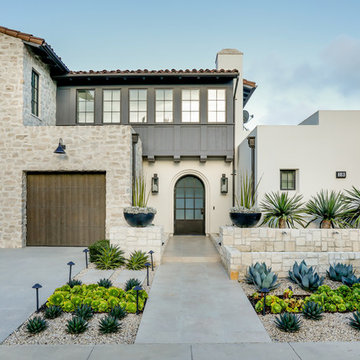
Mediterranean beige two-story mixed siding exterior home idea in Orange County with a tile roof
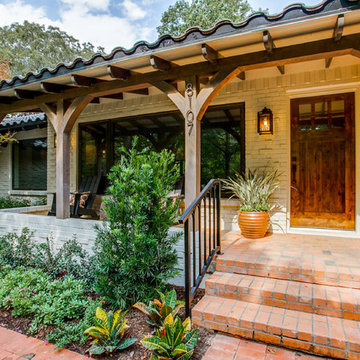
Mid-sized tuscan white one-story brick exterior home photo in Dallas with a tile roof
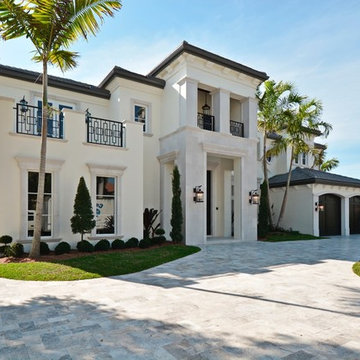
By Designs House
Example of a large tuscan white two-story stucco exterior home design in Miami
Example of a large tuscan white two-story stucco exterior home design in Miami
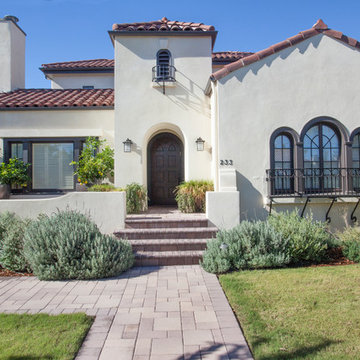
We were excited when the homeowners of this project approached us to help them with their whole house remodel as this is a historic preservation project. The historical society has approved this remodel. As part of that distinction we had to honor the original look of the home; keeping the façade updated but intact. For example the doors and windows are new but they were made as replicas to the originals. The homeowners were relocating from the Inland Empire to be closer to their daughter and grandchildren. One of their requests was additional living space. In order to achieve this we added a second story to the home while ensuring that it was in character with the original structure. The interior of the home is all new. It features all new plumbing, electrical and HVAC. Although the home is a Spanish Revival the homeowners style on the interior of the home is very traditional. The project features a home gym as it is important to the homeowners to stay healthy and fit. The kitchen / great room was designed so that the homewoners could spend time with their daughter and her children. The home features two master bedroom suites. One is upstairs and the other one is down stairs. The homeowners prefer to use the downstairs version as they are not forced to use the stairs. They have left the upstairs master suite as a guest suite.
Enjoy some of the before and after images of this project:
http://www.houzz.com/discussions/3549200/old-garage-office-turned-gym-in-los-angeles
http://www.houzz.com/discussions/3558821/la-face-lift-for-the-patio
http://www.houzz.com/discussions/3569717/la-kitchen-remodel
http://www.houzz.com/discussions/3579013/los-angeles-entry-hall
http://www.houzz.com/discussions/3592549/exterior-shots-of-a-whole-house-remodel-in-la
http://www.houzz.com/discussions/3607481/living-dining-rooms-become-a-library-and-formal-dining-room-in-la
http://www.houzz.com/discussions/3628842/bathroom-makeover-in-los-angeles-ca
http://www.houzz.com/discussions/3640770/sweet-dreams-la-bedroom-remodels
Exterior: Approved by the historical society as a Spanish Revival, the second story of this home was an addition. All of the windows and doors were replicated to match the original styling of the house. The roof is a combination of Gable and Hip and is made of red clay tile. The arched door and windows are typical of Spanish Revival. The home also features a Juliette Balcony and window.
Library / Living Room: The library offers Pocket Doors and custom bookcases.
Powder Room: This powder room has a black toilet and Herringbone travertine.
Kitchen: This kitchen was designed for someone who likes to cook! It features a Pot Filler, a peninsula and an island, a prep sink in the island, and cookbook storage on the end of the peninsula. The homeowners opted for a mix of stainless and paneled appliances. Although they have a formal dining room they wanted a casual breakfast area to enjoy informal meals with their grandchildren. The kitchen also utilizes a mix of recessed lighting and pendant lights. A wine refrigerator and outlets conveniently located on the island and around the backsplash are the modern updates that were important to the homeowners.
Master bath: The master bath enjoys both a soaking tub and a large shower with body sprayers and hand held. For privacy, the bidet was placed in a water closet next to the shower. There is plenty of counter space in this bathroom which even includes a makeup table.
Staircase: The staircase features a decorative niche
Upstairs master suite: The upstairs master suite features the Juliette balcony
Outside: Wanting to take advantage of southern California living the homeowners requested an outdoor kitchen complete with retractable awning. The fountain and lounging furniture keep it light.
Home gym: This gym comes completed with rubberized floor covering and dedicated bathroom. It also features its own HVAC system and wall mounted TV.
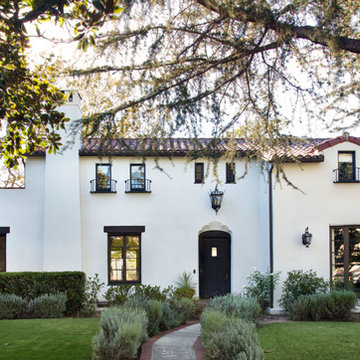
Dunn-Edwards paint colors -
Body: Swiss Coffee DEW341
Trim: Espresso Macchiato DET680
Jeremy Samuelson Photography | www.jeremysamuelson.com
Mediterranean white two-story exterior home idea in Los Angeles
Mediterranean white two-story exterior home idea in Los Angeles
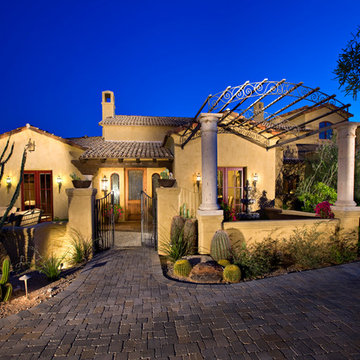
Interiors Remembered -Athena Vigil - Designer
Example of a mid-sized tuscan beige one-story adobe gable roof design in Phoenix
Example of a mid-sized tuscan beige one-story adobe gable roof design in Phoenix
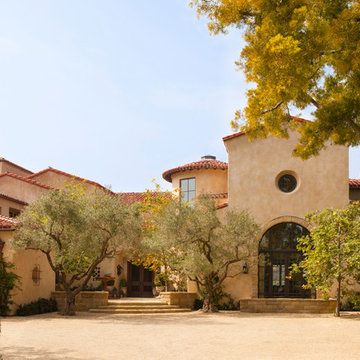
Huge tuscan beige three-story concrete exterior home photo in Los Angeles with a hip roof
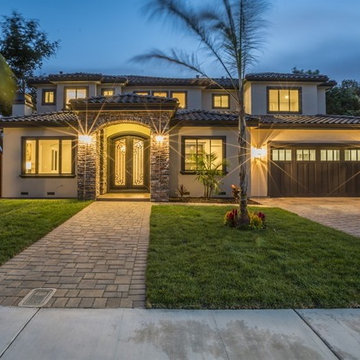
Deco Development Inc.
408-593-8300
Example of a large tuscan beige two-story stucco house exterior design in San Francisco with a hip roof and a tile roof
Example of a large tuscan beige two-story stucco house exterior design in San Francisco with a hip roof and a tile roof
Mediterranean Exterior Home Ideas
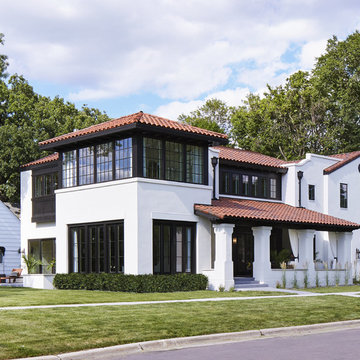
Corey Gaffer Photography
Inspiration for a mediterranean white two-story stucco exterior home remodel in Minneapolis
Inspiration for a mediterranean white two-story stucco exterior home remodel in Minneapolis
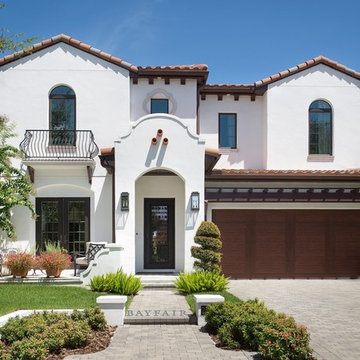
Built by Bayfair Homes
Example of a mid-sized tuscan white two-story stucco exterior home design in Tampa with a tile roof
Example of a mid-sized tuscan white two-story stucco exterior home design in Tampa with a tile roof
34






