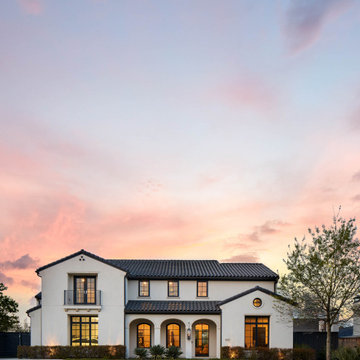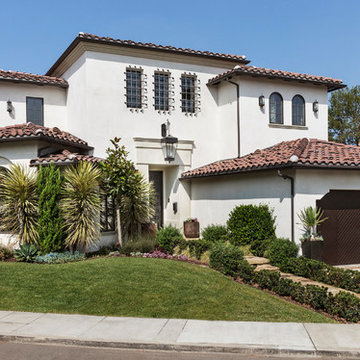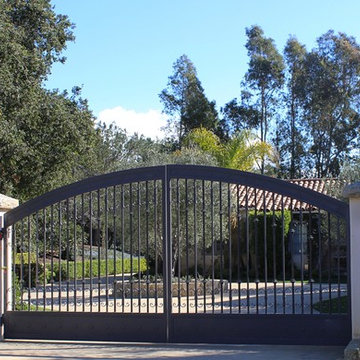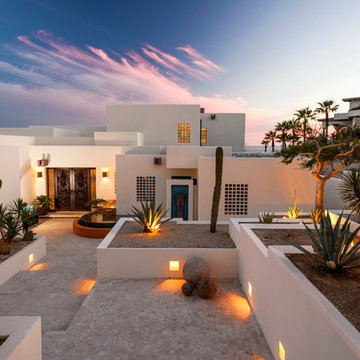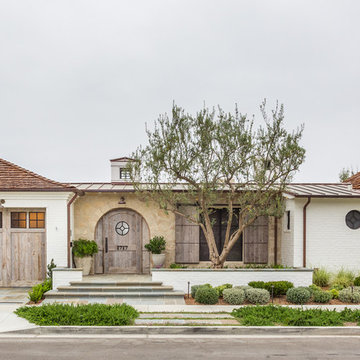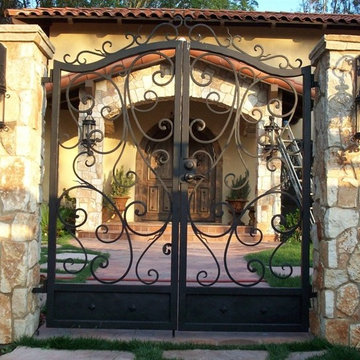Mediterranean Exterior Home Ideas
Refine by:
Budget
Sort by:Popular Today
821 - 840 of 50,535 photos
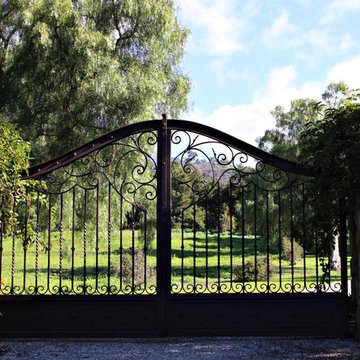
Guillermo Garcia
Inspiration for a mediterranean exterior home remodel in Santa Barbara
Inspiration for a mediterranean exterior home remodel in Santa Barbara
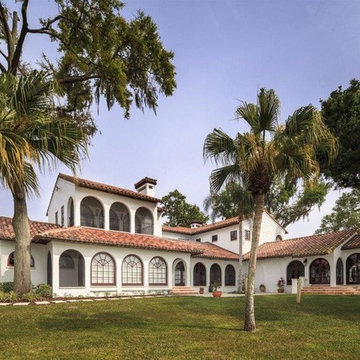
Large mediterranean white two-story vinyl exterior home idea in Orlando with a hip roof
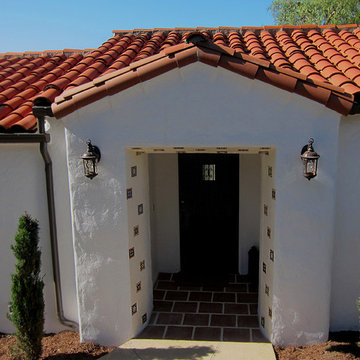
Design Consultant Jeff Doubét is the author of Creating Spanish Style Homes: Before & After – Techniques – Designs – Insights. The 240 page “Design Consultation in a Book” is now available. Please visit SantaBarbaraHomeDesigner.com for more info.
Jeff Doubét specializes in Santa Barbara style home and landscape designs. To learn more info about the variety of custom design services I offer, please visit SantaBarbaraHomeDesigner.com
Jeff Doubét is the Founder of Santa Barbara Home Design - a design studio based in Santa Barbara, California USA.
Find the right local pro for your project
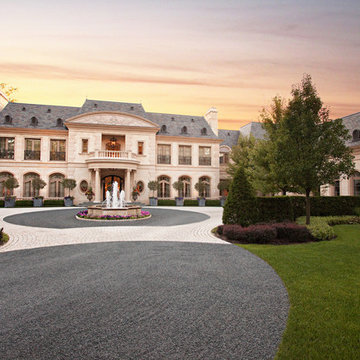
The French Chateau inspired Le Grand Rêve Mansion Estate of the North Shore's Winnetka, Illinois is Possibly the most beautiful homes I've ever had the privilege to shoot (and I've photographed hundred's of the finest custom built homes. Home owner Deborah Jarol's impeccable vision combined with architect Richard Landry is truly something to behold.
Miller + Miller Architectural Photography
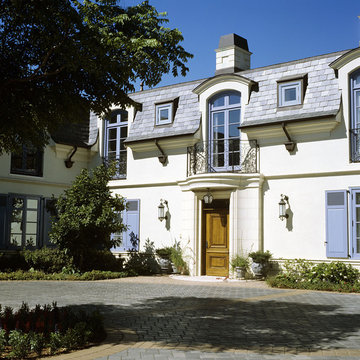
photo by Gridley+Graves
Inspiration for a mediterranean two-story exterior home remodel in Santa Barbara
Inspiration for a mediterranean two-story exterior home remodel in Santa Barbara
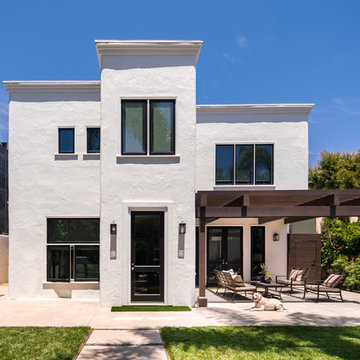
At the backyard, we modernized the existing condition by replacing an outdated and grungy cloth awning with a stained wood trellis, repainting the stucco walls white, and windows and doors black, and updating lighting fixtures. The landscaping and paving was completely redone with the exception of a few mature trees, to create a kid and dog-friendly yard.
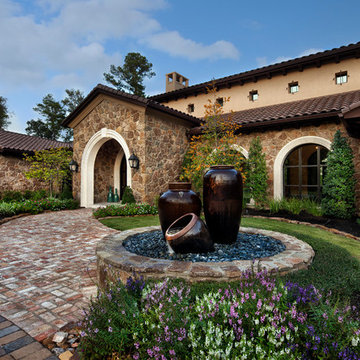
Example of a tuscan stone exterior home design in Houston
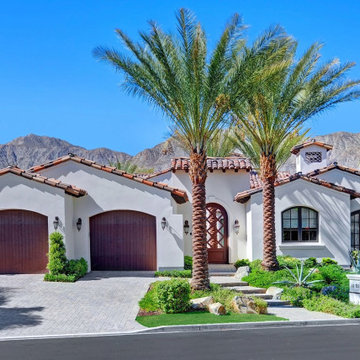
Tradition Trail is lined with towering mature palms; you’re taken by that indefinable sense of place. You’ll find that same feeling in the curve of a proudly manicured green, in the warmth of a gracious welcome, in the sense of all that endures. Perhaps as no other private community in the desert, Tradition Golf Club remains true to the ideals of ultra-exclusivity and understated elegance. There is a blend of Spanish Revival, Early California and Mediterranean architecture.
My Client's second home forfeits none of the grace and charm of the exterior as it leans towards a modern palm desert aesthetic and comfortable interior. Clean lines, expansive glass and a bright color palette create a stunning visual transition from room to room.
Bright colored fabrics reflecting the sky and landscape are used throughout the home. Bold design features like large scaled wallpaper are seen in the both the Dining Room & Master bedroom. The powder bath is completely covered in a beaded wallpaper making it a truly exceptional experience. There is a play with light and the patterns it creates through the custom decorative light fixtures. The artwork was curated by LJLdesigns from San Francisco, Los Angeles and local artists in Pam Springs. A hanging sculpture in the entry niche and a rayon thread 3D art greet you as you enter their home.
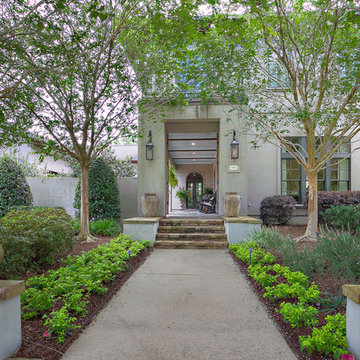
How about that for an outdoor hangout area?? Custom designed by Chuck Oliver and meticulously custom built by award winning builder, Rusty Golden (Le Jardin Development), this impeccable Villa Style has it all. Doors has been faux finished to look antique, walls glazed to reflect light, multiple arched clad doors welcome Mother Nature and are open to front and rear courtyards creating a fantastic party atmosphere. Beautiful chandeliers, heart pine wood floors and multiple exotic stone and marble finishes come together to create an Italian ambience you will not forget! Recent addition of a ONE OF A KIND private master (her) dressing and closet spaces will make you want to play dress up every day! Oversized master suite and separate office are tucked away and private, yet share the beauty of the well appointed rear patio and courtyards, lush with flowers and outdoor entertaining areas. Downstairs the home also features an additional full guest suite overlooking the front courtyards and fountain areas. The home shares two upstairs areas, 3 bedrooms, 2 baths and a den area on one side and the other is a huge game room that currently serves as a young boys "man cave". This area has recently been completed and features custom closets and ship lap walls. Custom decorative iron door open to an incredible wine room with Italian countryside paintings al fresco. A tasting area allows for guests to join in the "choosing and trying"! The outdoor kitchen was recently built and features top of the line stainless appliances, beautiful wood and steel details and all stainless drawers and storage areas. The garage is a "car mans" dream; clean, sleek and outfitted for a guys hang out area. An exterior half bath is adjacent to the garage and outdoor entertaining area, making it "pool ready"! Whole house generator is ready to run your hurricane parties, keeping friends and family happy while assuring your wine room never looses its cool! BELLISSIMO!
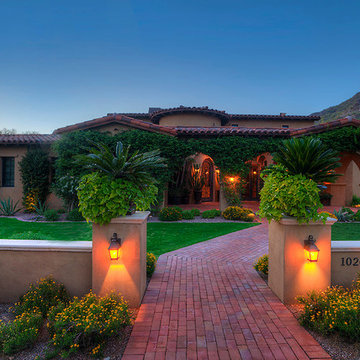
Example of a large tuscan brown two-story stucco exterior home design in Phoenix with a hip roof
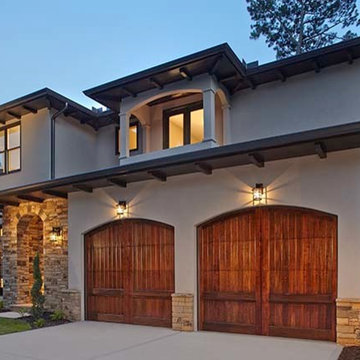
Another view of our new Mediterranean inspired home in the Virginia-Highland neighborhood of Atlanta, Georgia. The exterior is four-sided stucco with stacked stone accents. The custom garage doors from Clopay Garage Door are stained dark walnut. Designed by Price Residential Design; Built by Epic Development; Photo by Brian Gassel
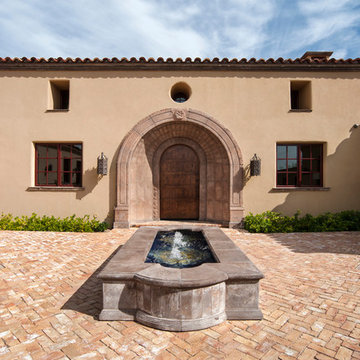
Photo Credit: Larry Kantor
Inspiration for a large mediterranean beige one-story stucco exterior home remodel in Phoenix
Inspiration for a large mediterranean beige one-story stucco exterior home remodel in Phoenix
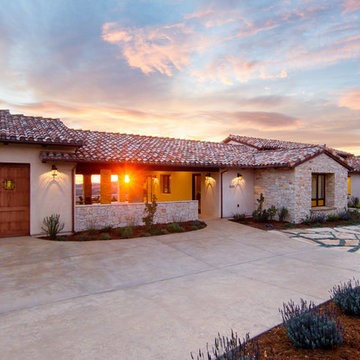
Designed for a family who is relocating back to California, this contemporary residence sits atop a severely steep site in the community of Las Ventanas. Working with the topography led to some creative design solutions, structurally and aesthetically, to accommodate all of the family’s programatic needs. The 4127 s.f. home fits into the relatively small building footprint while an infinity edge pool cantilevers 22′ above grade. With spectacular views of the Arroyo Grande foothills and farms, this main pool deck becomes a major feature of the home. All living spaces, including the great room and kitchen open up to this deck, ideal for relaxation and entertainment. Given that the owners have five golden retrievers, this outdoor space also serves as an area for the dogs. The design includes multiple water features and even a dog pond.
To further emphasize the views, a third story mitered glass reading room gives one the impression of sitting above the treetops. The use of warm IPE hardwood siding and stone cladding blend the structure into the surrounding landscape while still offering a clean and contemporary aesthetic.
Mediterranean Exterior Home Ideas
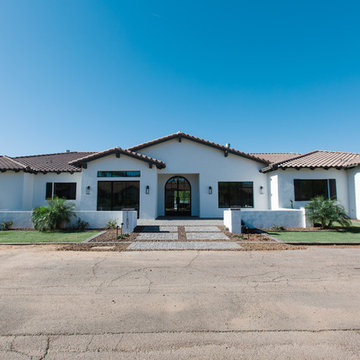
Inspiration for a large mediterranean white one-story adobe exterior home remodel in Phoenix with a tile roof
42






