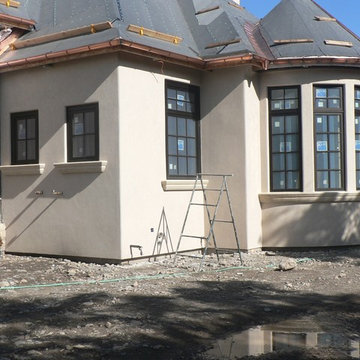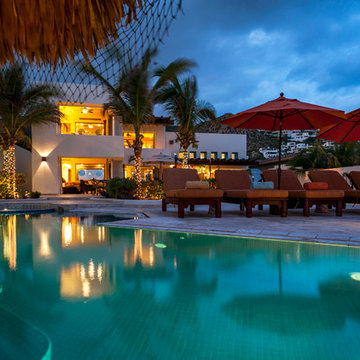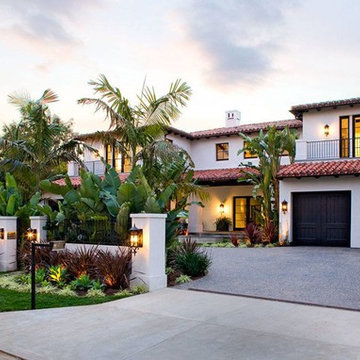Mediterranean Exterior Home Ideas
Refine by:
Budget
Sort by:Popular Today
1581 - 1600 of 50,527 photos
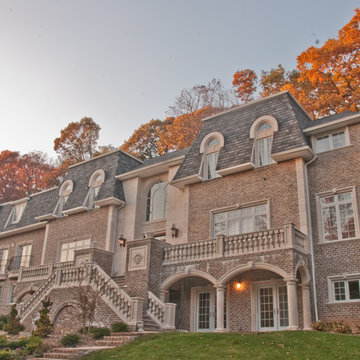
This home was built with hand made brick brought in from the great state of Mississippi and also the stone was brought in from Texas all made custom with tools that had to be crafted for specific designs. Windows are all Pella Architectural Design Series. Recently renovate this home from fire damage in 2011 with all new landscaping.
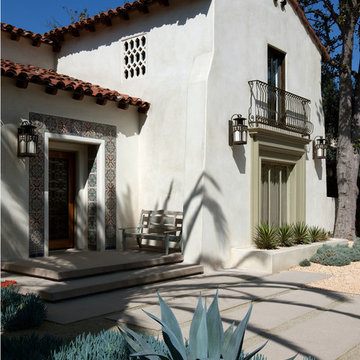
Photography: Farschid Assassi
Example of a mid-sized tuscan white two-story stucco exterior home design in Los Angeles with a tile roof
Example of a mid-sized tuscan white two-story stucco exterior home design in Los Angeles with a tile roof
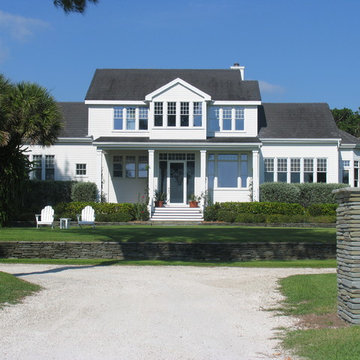
Mid-sized mediterranean white two-story wood exterior home idea in Tampa with a shingle roof
Find the right local pro for your project
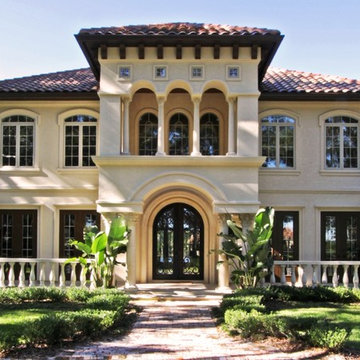
Exterior close-up
Inspiration for a huge mediterranean beige two-story stucco exterior home remodel in Jacksonville
Inspiration for a huge mediterranean beige two-story stucco exterior home remodel in Jacksonville
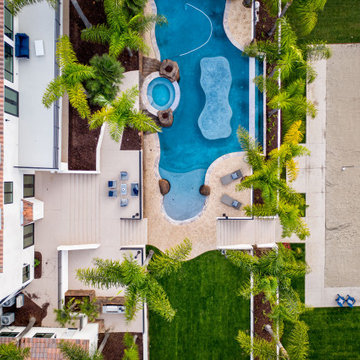
This massive lot has something for everyone! Outdoor balconies and decks take advantage of the sweeping views of this lush, tropical and private oasis. There is an outdoor kitchen and outdoor living area. The pool has a swim up Baja shelf, a walk-in beach entrance, infinity edge, built in spa and fire features. At the bottom of the terraced lot, a professional volleyball court awaits friends, competitors and spectators alike!
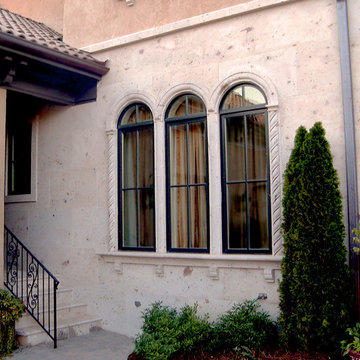
Working with Charlotte's custom home builder Jas-Am Group, this Mediterranean style home is clad in a warm rustic stone by DeSantana Stone Co. Our team of design professionals is available to answer any questions you may have at: (828) 681-5111.
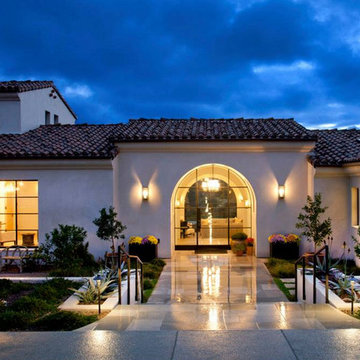
Inspiration for a large mediterranean white one-story stucco house exterior remodel in San Diego with a tile roof
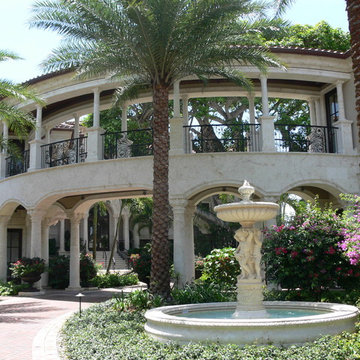
This opulent beachfront masterpiece features 23,000 sqft of living space with commanding views of the Gulf of Mexico. Positioned on one of the most desirable streets in Naples, the main residence features lavishly appointed interiors, craftsmanship on a grand scale with imported stones, woods and exotic granite. 10 bedrooms, 10 bathrooms and 3 half baths connecting sophistication with modern technology and luxurious accommodations. This meticulously designed and functional floor plan is tailored not only to the entertainment needs of the sophisticated owners but also to private family living. A grand entry with 25 ft ceilings and dramatic curved staircase will awe your senses as you enter the home. Formal living room with ornate crown moldings and wall paneled details. Sumptuous master suite w/his-and-hers bathrooms & walk-in closets; Chef's kitchen w/commercial grade appliances; butler's pantry and climate-controlled wine cellar; elevator; theatre room; gym; sauna; pool and spa w/gourmet BBQ area and multiple gulf side terraces. An outdoor covered collonade connects the luxurious Mother-In-Law suite to the main house; Venetian plaster and imported marble flooring throughout. This beachfront estate is the rare convergence of privacy and exceptional luxury to which all others will aspire.
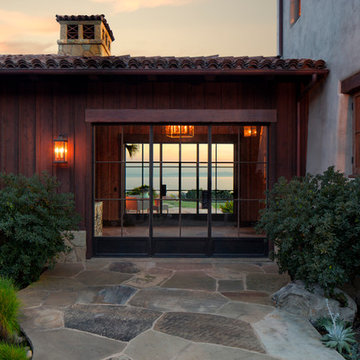
Situated on a 3.5 acre, oak-studded ridge atop Santa Barbara's Riviera, the Greene Compound is a 6,500 square foot custom residence with guest house and pool capturing spectacular views of the City, Coastal Islands to the south, and La Cumbre peak to the north. Carefully sited to kiss the tips of many existing large oaks, the home is rustic Mediterranean in style which blends integral color plaster walls with Santa Barbara sandstone and cedar board and batt.
Landscape Architect Lane Goodkind restored the native grass meadow and added a stream bio-swale which complements the rural setting. 20' mahogany, pocketing sliding doors maximize the indoor / outdoor Santa Barbara lifestyle by opening the living spaces to the pool and island view beyond. A monumental exterior fireplace and camp-style margarita bar add to this romantic living. Discreetly buried in the mission tile roof, solar panels help to offset the home's overall energy consumption. Truly an amazing and unique property, the Greene Residence blends in beautifully with the pastoral setting of the ridge while complementing and enhancing this Riviera neighborhood.
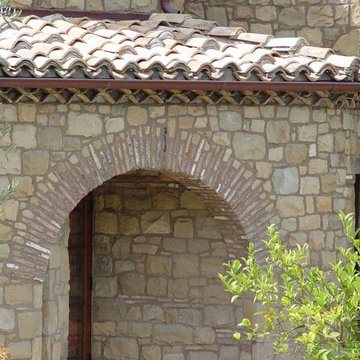
Santa Barbara Sandstone rubble veneer, 3" -4" thick. Stone supplied by Monarch Stone International, Ken McMurray Construction
Example of a mid-sized tuscan beige two-story stone flat roof design in Los Angeles
Example of a mid-sized tuscan beige two-story stone flat roof design in Los Angeles
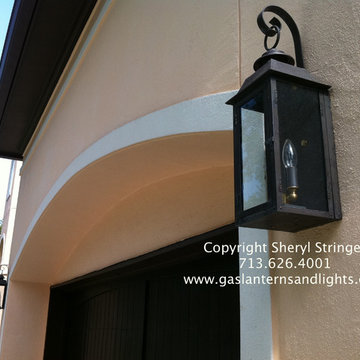
Sheryl's Style 3 Transitional Gas Lanterns with Dark Patina Finish, Flush Mount with Top Curl Sheryl Stringer, 713.626.4001, www.gaslanternsandlights.com, Electric lanterns by garage on Tuscan Style Home, Mediterranean Style home, would work with contemporary or traditional
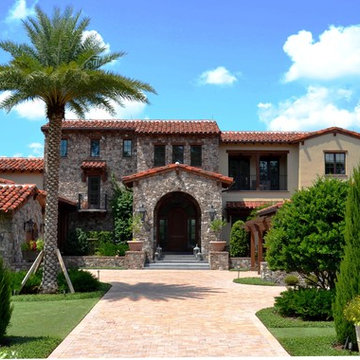
Tuscan style elevation. Stone veneer, wood beams, stucco low pitch clay tile roof.
Large mediterranean beige two-story stone gable roof idea in Orlando
Large mediterranean beige two-story stone gable roof idea in Orlando
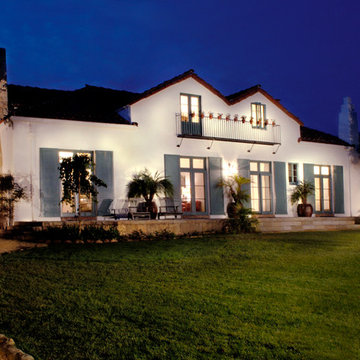
Architect: Peter Becker
General Contractor: Allen Construction
Photographer: Jim Bartsch Photography
Inspiration for a large mediterranean white two-story stucco gable roof remodel in Santa Barbara
Inspiration for a large mediterranean white two-story stucco gable roof remodel in Santa Barbara
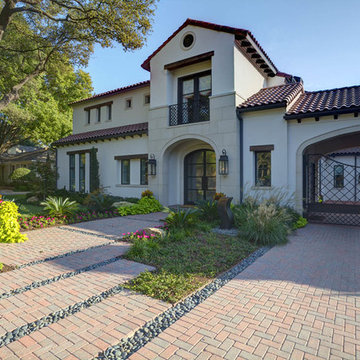
Large mediterranean beige two-story stucco house exterior idea in Dallas with a tile roof
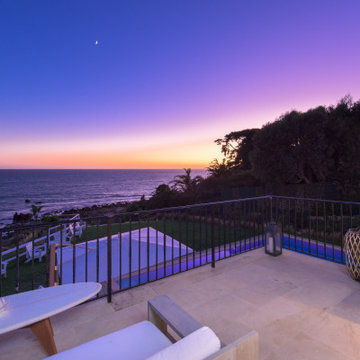
PCH Modern Mediterranean Home by Burdge Architects
Malibu, CA
Example of a large tuscan brown two-story stone exterior home design in Los Angeles with a tile roof
Example of a large tuscan brown two-story stone exterior home design in Los Angeles with a tile roof
Mediterranean Exterior Home Ideas
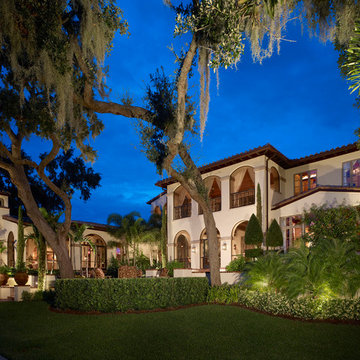
Lawrence Taylor Photography
Example of a huge tuscan white two-story stucco exterior home design in Orlando
Example of a huge tuscan white two-story stucco exterior home design in Orlando
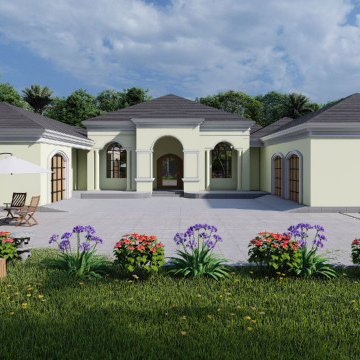
"This Mediterranean strategy was created for single-family homes and has some similarities with the European house along with the Tuscan home program. It is a single-story home with a spacious floor plan, stucco exteriors, accessory structure, big windows to appropriate airflow and pool space. Sunroom design idea with hot tub at the poolside in the back of the home. This home is constructed from the monolithic slab and includes a covered front porch design that rests on two pillars with decorative information. In the foyer right to the formal living area, on the rear of this study room notion and a dining area notion with jack and jill in the right. The living area and the dining area are connected with a lavish kitchen supplied with a modern kitchen island, conflict pantry and eating bar. A recreation room notion directly from the kitchen to look at a cafe fireplace and bar around the corner. The master bedroom in the rear of the house is organized with a lavish master bath, seating area and a private terrace to enjoy the views of all this poolside. Perfect for coastal climates whose inside space is often straightforward but tasteful, nasty."
80






