Mediterranean Family Room with a Bar Ideas
Refine by:
Budget
Sort by:Popular Today
21 - 40 of 173 photos
Item 1 of 3
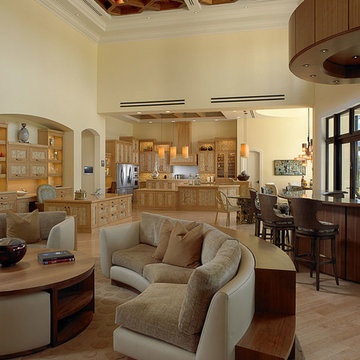
This open room combines family room, office, bar, kitchen and breakfast nook. As in the rest of the house curved planes are segmented by horizontal and vertical lines that are reinforced by geometric patterns and delightful textures.
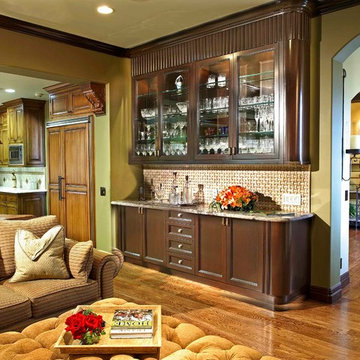
A custom designed bar enhances the great room which connects the kitchen and the family room.
Large tuscan open concept medium tone wood floor family room photo in Los Angeles with a bar and green walls
Large tuscan open concept medium tone wood floor family room photo in Los Angeles with a bar and green walls
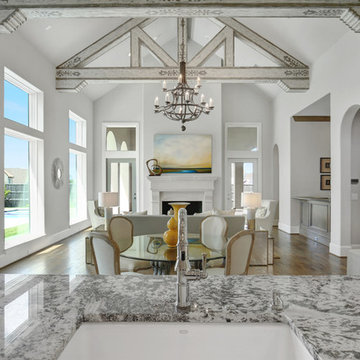
View from Kitchen Sink, looking into Breakfast Nook & Family Room. Designer: Stacy Brotemarkle
Large tuscan open concept medium tone wood floor and brown floor family room photo in Dallas with a bar, gray walls, a standard fireplace and a stone fireplace
Large tuscan open concept medium tone wood floor and brown floor family room photo in Dallas with a bar, gray walls, a standard fireplace and a stone fireplace
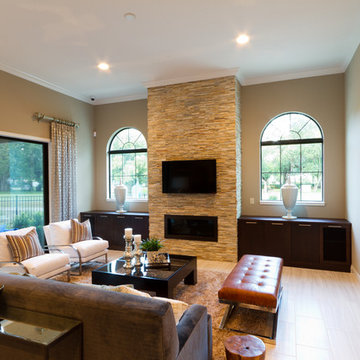
Photographer: Steven Rumplik
Example of a large tuscan open concept porcelain tile family room design in Orlando with a bar, brown walls, a ribbon fireplace, a stone fireplace and a wall-mounted tv
Example of a large tuscan open concept porcelain tile family room design in Orlando with a bar, brown walls, a ribbon fireplace, a stone fireplace and a wall-mounted tv
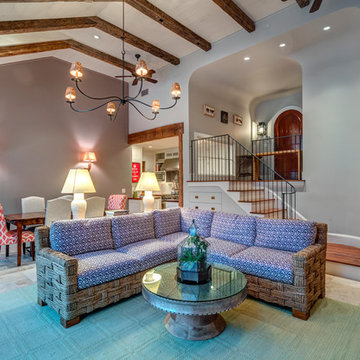
Family room - large mediterranean open concept limestone floor and beige floor family room idea in New York with a bar, beige walls and a media wall
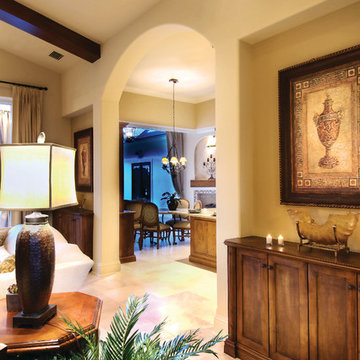
Great Room of The Sater Design Collection's Luxury Tuscan Home Plan "Valdivia" (Plan #6959). saterdesign.com
Family room - large mediterranean open concept travertine floor family room idea in Miami with a bar, beige walls and no fireplace
Family room - large mediterranean open concept travertine floor family room idea in Miami with a bar, beige walls and no fireplace
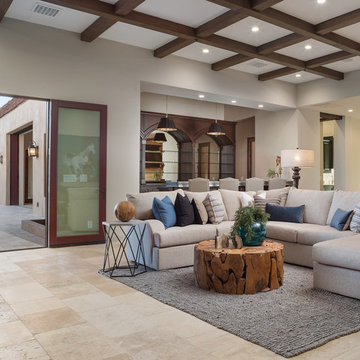
Cantabrica Estates is a private gated community located in North Scottsdale. Spec home available along with build-to-suit and incredible view lots.
For more information contact Vicki Kaplan at Arizona Best Real Estate
Spec Home Built By: LaBlonde Homes
Photography by: Leland Gebhardt
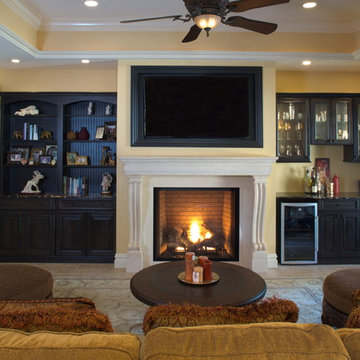
Ken Hild
Family room - mid-sized mediterranean open concept family room idea in New York with a bar
Family room - mid-sized mediterranean open concept family room idea in New York with a bar
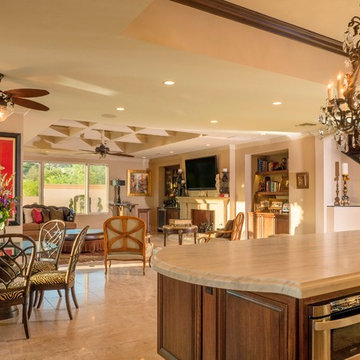
Family room - mediterranean open concept marble floor family room idea in Phoenix with a bar, yellow walls, a standard fireplace, a concrete fireplace and a wall-mounted tv
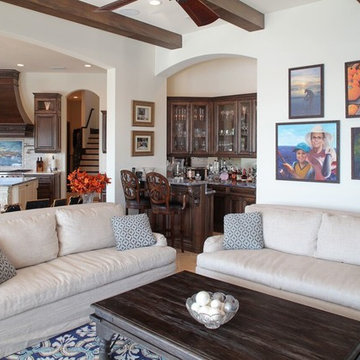
Example of a large tuscan open concept travertine floor family room design in Tampa with a bar, white walls, no fireplace and a media wall
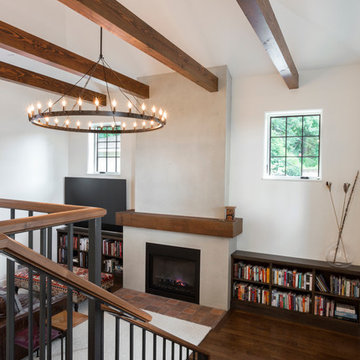
Example of a large tuscan open concept dark wood floor and brown floor family room design in Portland with a bar, white walls, a standard fireplace, a concrete fireplace and a tv stand
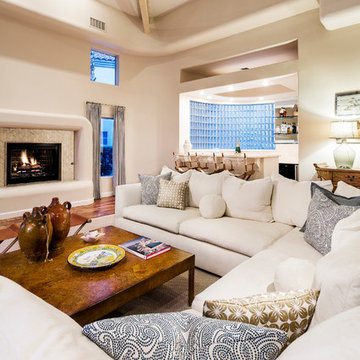
Shay Velich Photography, Design Assistance Diane Mifsud
Family room - mediterranean open concept medium tone wood floor family room idea in Los Angeles with a bar, beige walls, a standard fireplace, a tile fireplace and no tv
Family room - mediterranean open concept medium tone wood floor family room idea in Los Angeles with a bar, beige walls, a standard fireplace, a tile fireplace and no tv
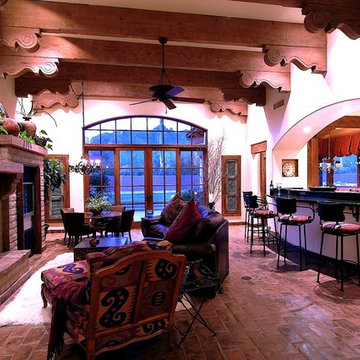
Spanish Colonial Design of Family Room.
A Michael J. Gomez w/ Weststarr Custom Homes,LLC. design/build project. CMU fireplace with adobe mortar wash. Beamed ceiling with spanish corbel design. granite breakfast bar with black iron backsplash & trim. Reverse moreno tile flooring laid in herring bone pattern. Photography by Robin Stancliff, Tucson.
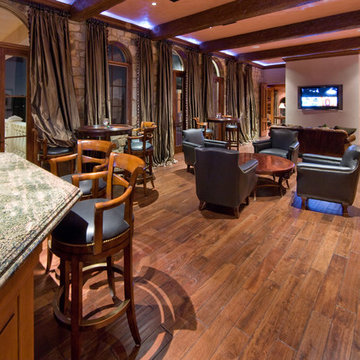
Inspiration for a large mediterranean open concept medium tone wood floor family room remodel in Orlando with a bar, white walls, no fireplace and a wall-mounted tv
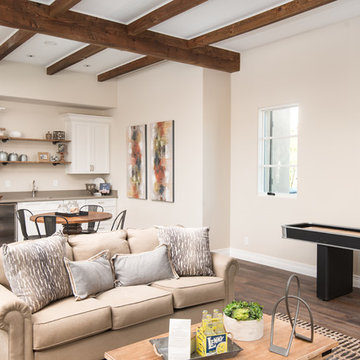
Game Room with Corona Door Style in Frost Paint from Designer Series
Family room - mediterranean dark wood floor and brown floor family room idea in Phoenix with a bar, beige walls, no fireplace and a wall-mounted tv
Family room - mediterranean dark wood floor and brown floor family room idea in Phoenix with a bar, beige walls, no fireplace and a wall-mounted tv
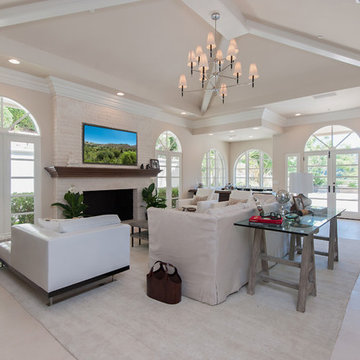
Jerri Kriegel
Huge tuscan open concept light wood floor family room photo in Los Angeles with a bar, beige walls, a standard fireplace, a brick fireplace and a wall-mounted tv
Huge tuscan open concept light wood floor family room photo in Los Angeles with a bar, beige walls, a standard fireplace, a brick fireplace and a wall-mounted tv
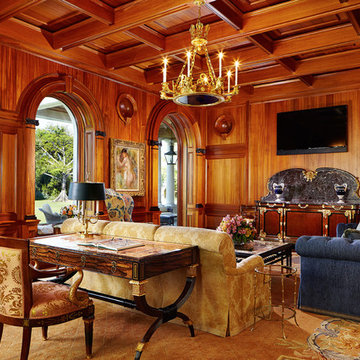
New 2-story residence consisting of; kitchen, breakfast room, laundry room, butler’s pantry, wine room, living room, dining room, study, 4 guest bedroom and master suite. Exquisite custom fabricated, sequenced and book-matched marble, granite and onyx, walnut wood flooring with stone cabochons, bronze frame exterior doors to the water view, custom interior woodwork and cabinetry, mahogany windows and exterior doors, teak shutters, custom carved and stenciled exterior wood ceilings, custom fabricated plaster molding trim and groin vaults.
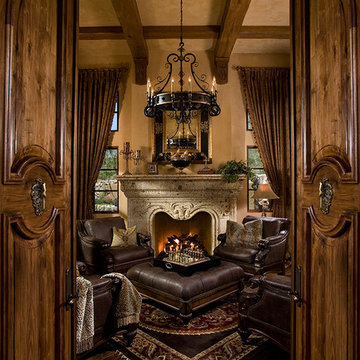
World Renowned Luxury Home Builder Fratantoni Luxury Estates built these beautiful Ceilings! They build homes for families all over the country in any size and style. They also have in-house Architecture Firm Fratantoni Design and world-class interior designer Firm Fratantoni Interior Designers! Hire one or all three companies to design, build and or remodel your home!
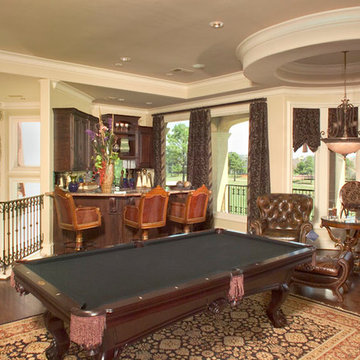
Inspiration for a huge mediterranean open concept medium tone wood floor family room remodel in Houston with a bar, beige walls and a media wall
Mediterranean Family Room with a Bar Ideas

Relaxed and livable, the lower-level walkout lounge is shaped in a perfect octagon. Framing the 12-foot-high ceiling are decorative wood beams that serve to anchor the room.
Project Details // Sublime Sanctuary
Upper Canyon, Silverleaf Golf Club
Scottsdale, Arizona
Architecture: Drewett Works
Builder: American First Builders
Interior Designer: Michele Lundstedt
Landscape architecture: Greey | Pickett
Photography: Werner Segarra
https://www.drewettworks.com/sublime-sanctuary/
2





