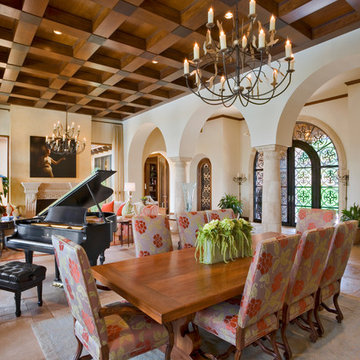Mediterranean Great Room Ideas
Refine by:
Budget
Sort by:Popular Today
41 - 60 of 1,298 photos
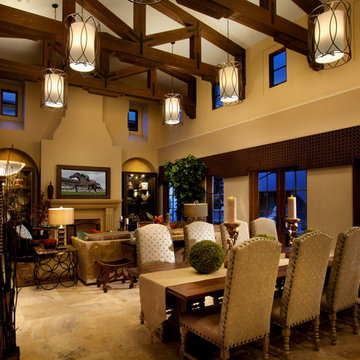
Living / Dining room with twenty foot high ceiling exposed wood truss beams between high glass.
Inspiration for a large mediterranean travertine floor great room remodel in Orlando with a standard fireplace and beige walls
Inspiration for a large mediterranean travertine floor great room remodel in Orlando with a standard fireplace and beige walls
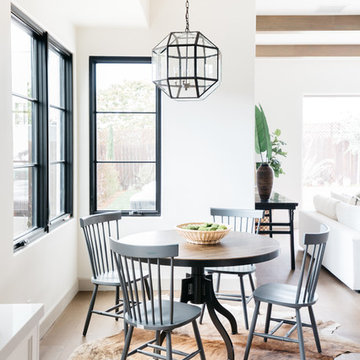
Inspiration for a mediterranean medium tone wood floor and brown floor great room remodel in Los Angeles with white walls
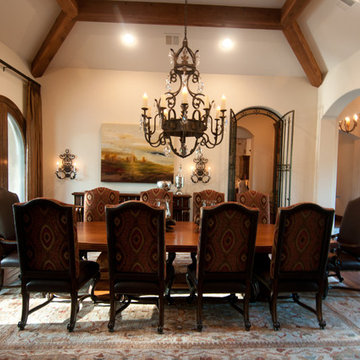
Karen Sachar & Co. Photography
Inspiration for a large mediterranean great room remodel in Houston
Inspiration for a large mediterranean great room remodel in Houston
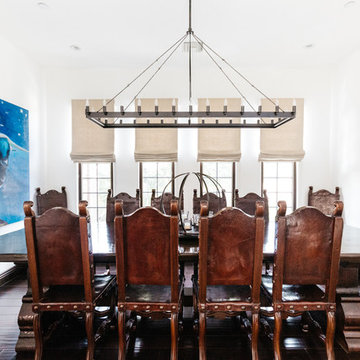
Photo by Christopher Lee Foto
Inspiration for a mid-sized mediterranean dark wood floor and brown floor great room remodel in Los Angeles with white walls and no fireplace
Inspiration for a mid-sized mediterranean dark wood floor and brown floor great room remodel in Los Angeles with white walls and no fireplace
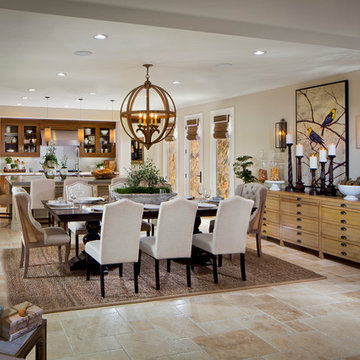
Plan 4 Kitchen & Dining
Photo Credit: Eric Figge Photography
Inspiration for a mediterranean great room remodel in Orange County
Inspiration for a mediterranean great room remodel in Orange County
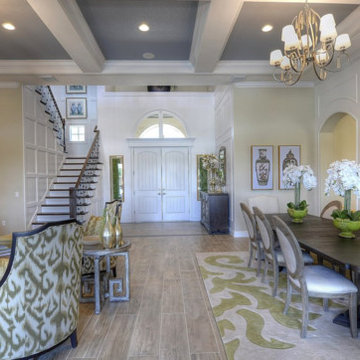
Example of a mid-sized tuscan ceramic tile great room design in Tampa with green walls
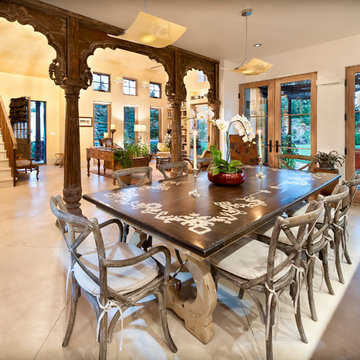
Indian arches center the living room and create space for a dining room. White concrete stained to look old contains radiant heat powered by the sun and a small boiler when the clouds are out.
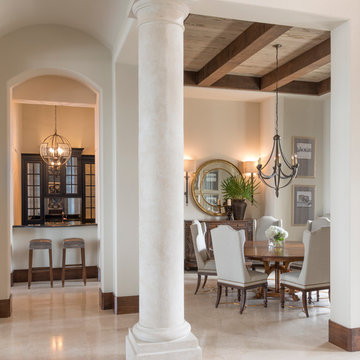
J Savage Gibson Photography
Huge tuscan limestone floor great room photo in Atlanta with white walls and no fireplace
Huge tuscan limestone floor great room photo in Atlanta with white walls and no fireplace
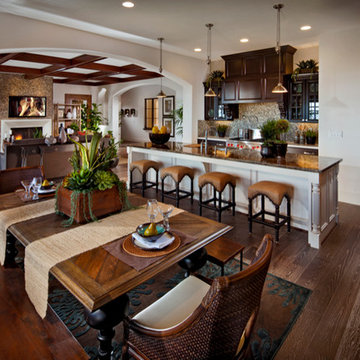
Example of a huge tuscan dark wood floor great room design in San Francisco with white walls and a standard fireplace
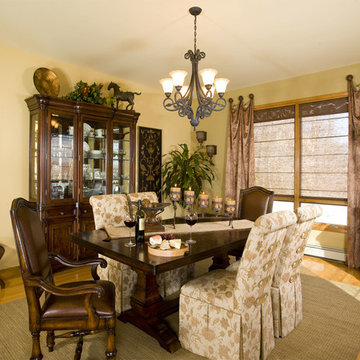
Inspiration for a large mediterranean light wood floor and beige floor great room remodel in Charlotte with beige walls and no fireplace
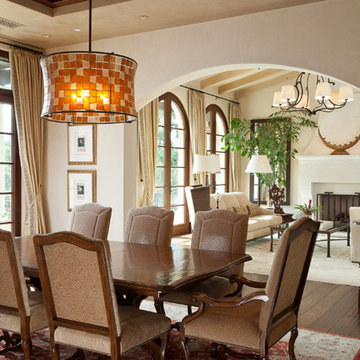
Russell Abraham Photography
Example of a large tuscan dark wood floor great room design in San Francisco with beige walls, a standard fireplace and a stone fireplace
Example of a large tuscan dark wood floor great room design in San Francisco with beige walls, a standard fireplace and a stone fireplace
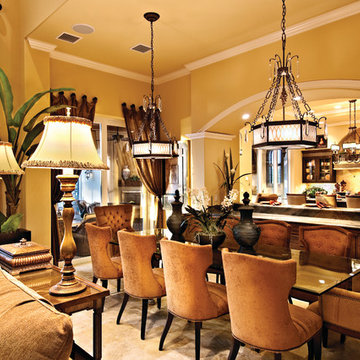
The Sater Design Collection's luxury, Mediterranean home plan "Gabriella" (Plan #6961). saterdesign.com
Large tuscan great room photo in Miami with yellow walls and no fireplace
Large tuscan great room photo in Miami with yellow walls and no fireplace
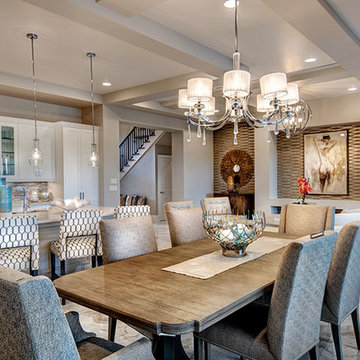
The Sater Design Collection's luxury, Tuscan home plan "Monterchi" (Plan #6965). saterdesign.com
Large tuscan great room photo in Miami
Large tuscan great room photo in Miami
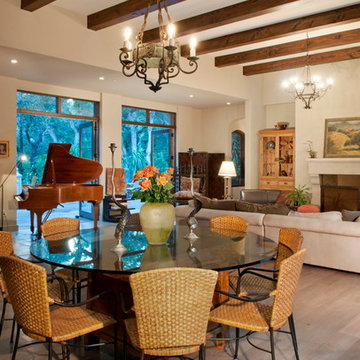
photo:Ryan Haag
Example of a large tuscan light wood floor great room design in Santa Barbara with white walls
Example of a large tuscan light wood floor great room design in Santa Barbara with white walls
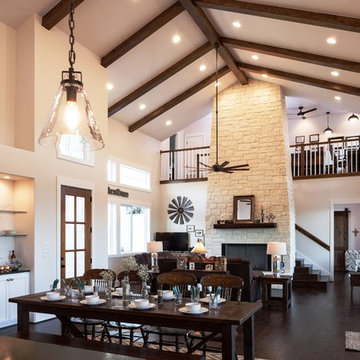
Large tuscan dark wood floor and brown floor great room photo in Austin with beige walls, a standard fireplace and a stone fireplace
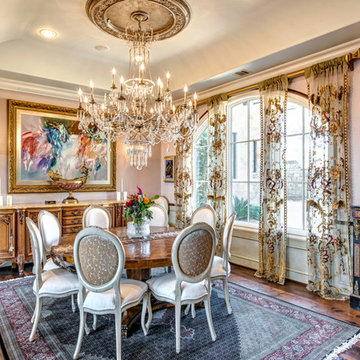
Wade Blissard
Inspiration for a huge mediterranean dark wood floor and brown floor great room remodel in Austin with pink walls and no fireplace
Inspiration for a huge mediterranean dark wood floor and brown floor great room remodel in Austin with pink walls and no fireplace
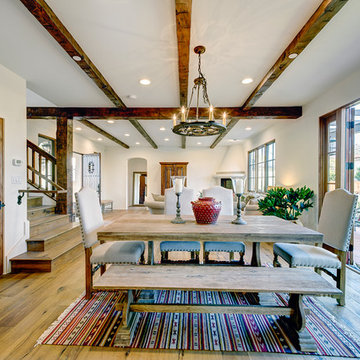
This one-acre property now features a trio of homes on three lots where previously there was only a single home on one lot. Surrounded by other single family homes in a neighborhood where vacant parcels are virtually unheard of, this project created the rare opportunity of constructing not one, but two new homes. The owners purchased the property as a retirement investment with the goal of relocating from the East Coast to live in one of the new homes and sell the other two.
The original home - designed by the distinguished architectural firm of Edwards & Plunkett in the 1930's - underwent a complete remodel both inside and out. While respecting the original architecture, this 2,089 sq. ft., two bedroom, two bath home features new interior and exterior finishes, reclaimed wood ceilings, custom light fixtures, stained glass windows, and a new three-car garage.
The two new homes on the lot reflect the style of the original home, only grander. Neighborhood design standards required Spanish Colonial details – classic red tile roofs and stucco exteriors. Both new three-bedroom homes with additional study were designed with aging in place in mind and equipped with elevator systems, fireplaces, balconies, and other custom amenities including open beam ceilings, hand-painted tiles, and dark hardwood floors.
Photographer: Santa Barbara Real Estate Photography
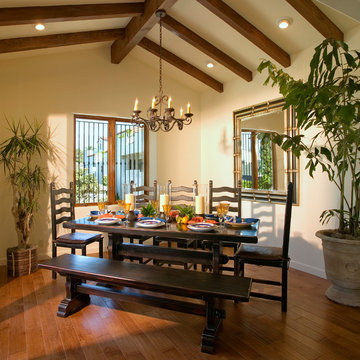
Jim Bartsch Photography
Example of a small tuscan medium tone wood floor great room design in Santa Barbara with white walls
Example of a small tuscan medium tone wood floor great room design in Santa Barbara with white walls
Mediterranean Great Room Ideas
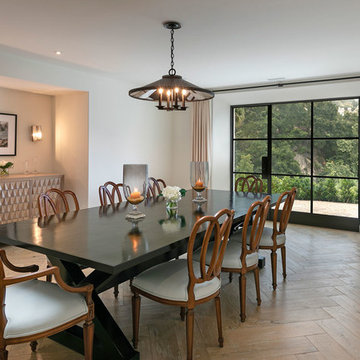
Inspiration for a large mediterranean medium tone wood floor and brown floor great room remodel in Santa Barbara with white walls
3






