Mediterranean Great Room Ideas
Refine by:
Budget
Sort by:Popular Today
101 - 120 of 1,298 photos
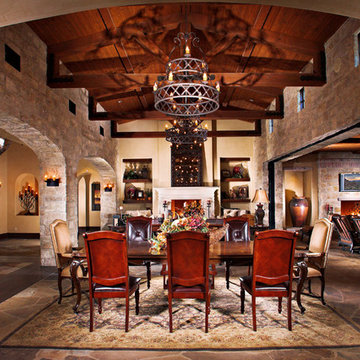
Inspiration for a mid-sized mediterranean slate floor great room remodel in Los Angeles with gray walls, a standard fireplace and a stone fireplace
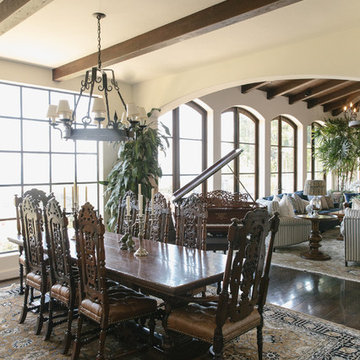
Mediterranean Home designed by Burdge and Associates Architects in Malibu, CA.
Inspiration for a large mediterranean dark wood floor and brown floor great room remodel in Los Angeles with beige walls
Inspiration for a large mediterranean dark wood floor and brown floor great room remodel in Los Angeles with beige walls
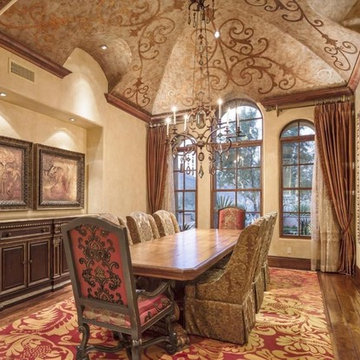
We definitely approve of the custom ceiling and wood floors in this formal dining room.
Large tuscan medium tone wood floor great room photo in Phoenix with beige walls and no fireplace
Large tuscan medium tone wood floor great room photo in Phoenix with beige walls and no fireplace
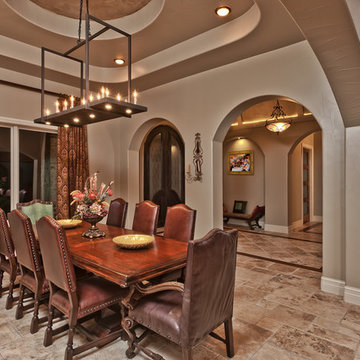
Great room - large mediterranean porcelain tile and beige floor great room idea in Austin with beige walls
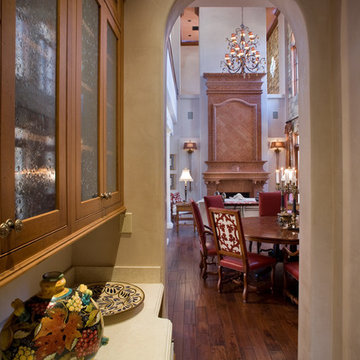
Mid-sized tuscan medium tone wood floor great room photo in Orlando with white walls, a standard fireplace and a stone fireplace
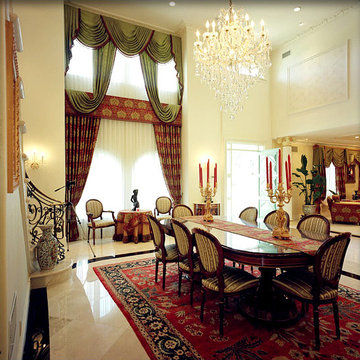
Here is the dining room looking toward the front of the home. This window area was a small addition to enhance street appeal.
Architectural design for this major home remodel with additions and luxury floor plan in San Marino created by Roger Perron, design-build contractor, with contributing architects Curt Sturgill and Bob Cooper.
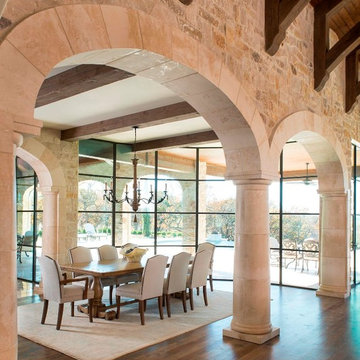
Photos by Dan Piassick
Great room - large mediterranean light wood floor great room idea in Dallas
Great room - large mediterranean light wood floor great room idea in Dallas
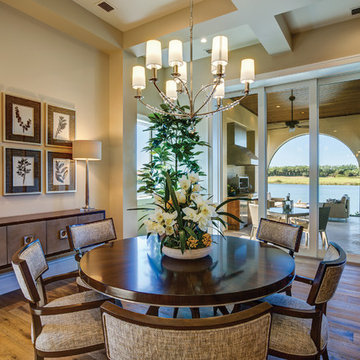
This narrow lot villa was designed for the empty nester second home market. It caters to those possibly downsizing or just wanting a maintenance free second home. It’s width from the street is immediately brought to suspicion by an expansive Great Room. The spacious kitchen with island and serving bar open onto the view beyond. The Master Suite is entered through a double doored private Foyer. Rounding out this homes many features is the “L” shaped outdoor Patio with outdoor kitchen. sThis home truly defies what many believe are the limiting factors of narrow lot home plans.
An ARDA for Model Home Design goes to
The Stater Group, Inc.
Designer: The Sater Group, Inc.
From: Bonita Springs, Florida
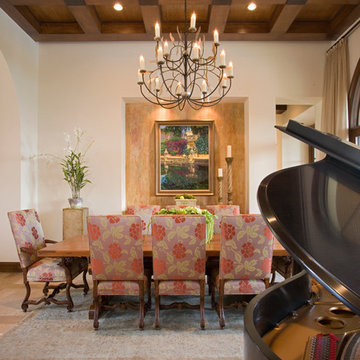
Piston Design
Inspiration for a mediterranean great room remodel in Austin
Inspiration for a mediterranean great room remodel in Austin
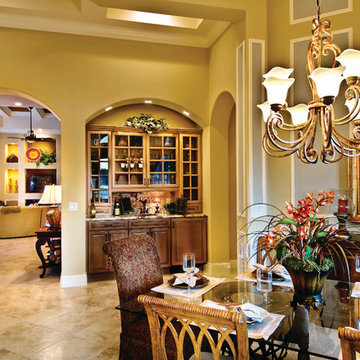
Dining Room. The Sater Design Collection's luxury, Mediterranean home plan "Caprina" (Plan #8052). saterdesign.com
Large tuscan ceramic tile great room photo in Miami with beige walls and no fireplace
Large tuscan ceramic tile great room photo in Miami with beige walls and no fireplace
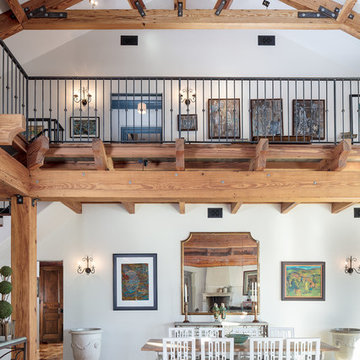
Inspiration for a large mediterranean concrete floor great room remodel in Atlanta with white walls and no fireplace
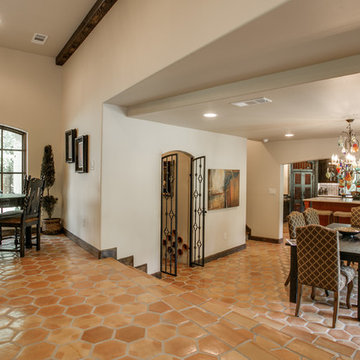
Shoot2Sell
Bella Vista Company
This home won the NARI Greater Dallas CotY Award for Entire House $750,001 to $1,000,000 in 2015.
Great room - large mediterranean terra-cotta tile great room idea in Dallas with beige walls
Great room - large mediterranean terra-cotta tile great room idea in Dallas with beige walls
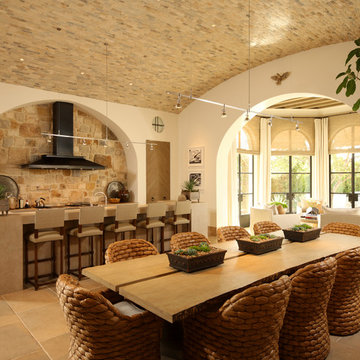
Inspiration for a mediterranean beige floor great room remodel in Los Angeles with white walls
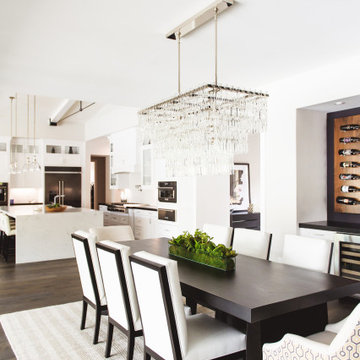
Mid-sized tuscan medium tone wood floor and brown floor great room photo in San Diego with white walls, a two-sided fireplace and a tile fireplace
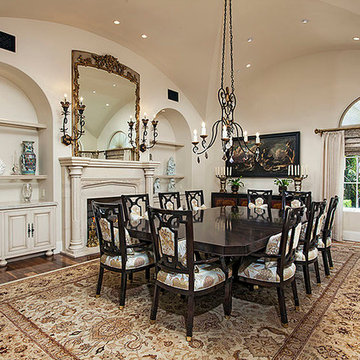
Inspiration for a large mediterranean medium tone wood floor great room remodel in Orange County with beige walls, a standard fireplace and a stone fireplace
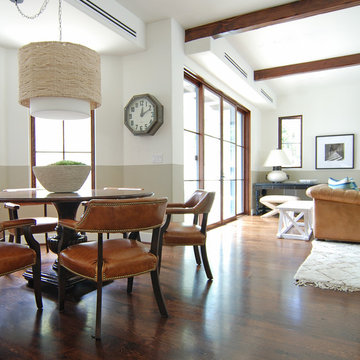
MJLID
Example of a mid-sized tuscan medium tone wood floor great room design in Los Angeles with beige walls and no fireplace
Example of a mid-sized tuscan medium tone wood floor great room design in Los Angeles with beige walls and no fireplace
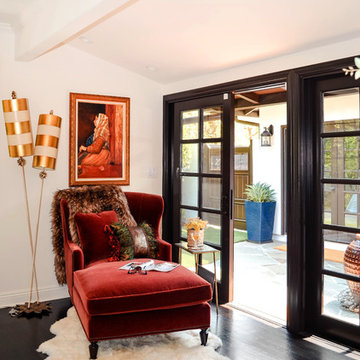
Having a reading nook is the ultimate luxury. I try to create at least one special area in every home for each person that lives there. It is so important to have little areas that let you escape the fast pace of daily life.
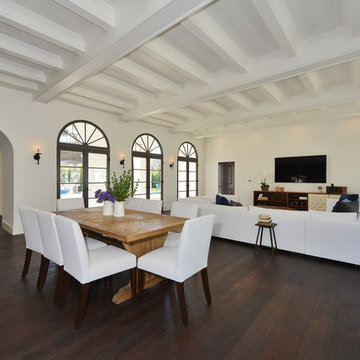
Eric Vidar Photography
Inspiration for a large mediterranean dark wood floor and brown floor great room remodel in Los Angeles with white walls and no fireplace
Inspiration for a large mediterranean dark wood floor and brown floor great room remodel in Los Angeles with white walls and no fireplace
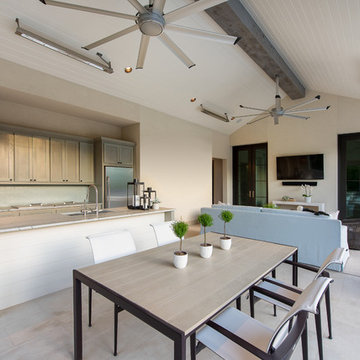
Jimi Smith Photography
Great room - large mediterranean beige floor great room idea in Dallas with beige walls
Great room - large mediterranean beige floor great room idea in Dallas with beige walls
Mediterranean Great Room Ideas
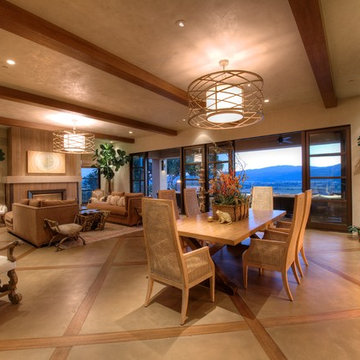
"Round Hill," created with the concept of a private, exquisite and exclusive resort, and designed for the discerning Buyer who seeks absolute privacy, security and luxurious accommodations for family, guests and staff, this just-completed resort-compound offers an extraordinary blend of amenity, location and attention to every detail.
Ideally located between Napa, Yountville and downtown St. Helena, directly across from Quintessa Winery, and minutes from the finest, world-class Napa wineries, Round Hill occupies the 21+ acre hilltop that overlooks the incomparable wine producing region of the Napa Valley, and is within walking distance to the world famous Auberge du Soleil.
An approximately 10,000 square foot main residence with two guest suites and private staff apartment, approximately 1,700-bottle wine cellar, gym, steam room and sauna, elevator, luxurious master suite with his and her baths, dressing areas and sitting room/study, and the stunning kitchen/family/great room adjacent the west-facing, sun-drenched, view-side terrace with covered outdoor kitchen and sparkling infinity pool, all embracing the unsurpassed view of the richly verdant Napa Valley. Separate two-bedroom, two en-suite-bath guest house and separate one-bedroom, one and one-half bath guest cottage.
Total of seven bedrooms, nine full and three half baths and requiring five uninterrupted years of concept, design and development, this resort-estate is now offered fully furnished and accessorized.
Quintessential resort living.
6





