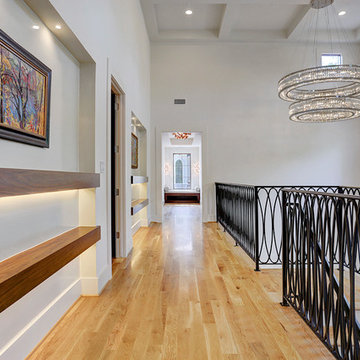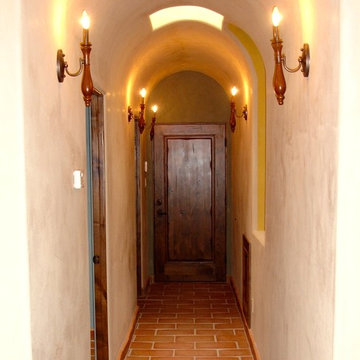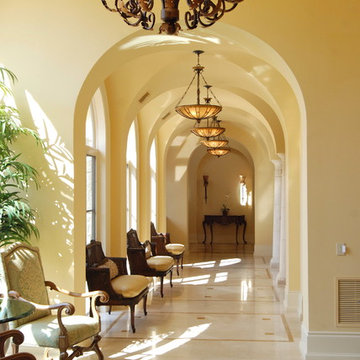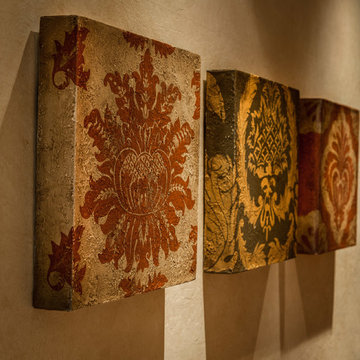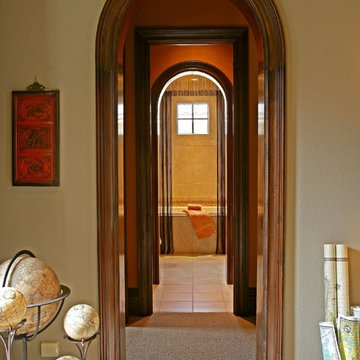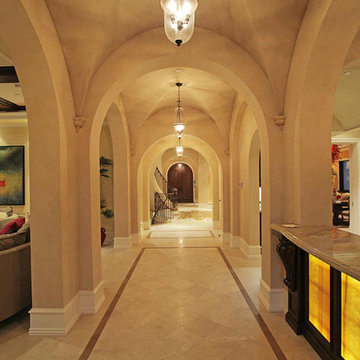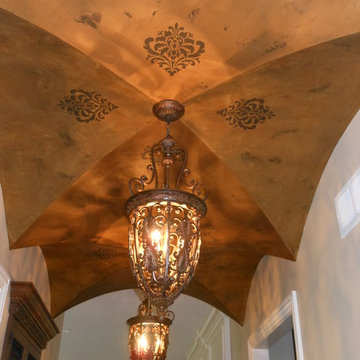Mediterranean Hallway Ideas
Refine by:
Budget
Sort by:Popular Today
321 - 340 of 6,799 photos
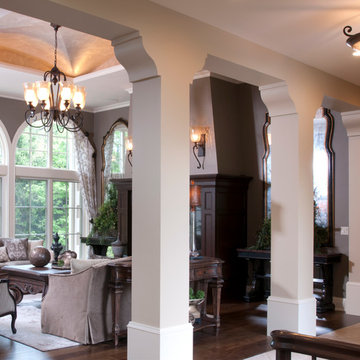
The perfect design for a growing family, the innovative Ennerdale combines the best of a many classic architectural styles for an appealing and updated transitional design. The exterior features a European influence, with rounded and abundant windows, a stone and stucco façade and interesting roof lines. Inside, a spacious floor plan accommodates modern family living, with a main level that boasts almost 3,000 square feet of space, including a large hearth/living room, a dining room and kitchen with convenient walk-in pantry. Also featured is an instrument/music room, a work room, a spacious master bedroom suite with bath and an adjacent cozy nursery for the smallest members of the family.
The additional bedrooms are located on the almost 1,200-square-foot upper level each feature a bath and are adjacent to a large multi-purpose loft that could be used for additional sleeping or a craft room or fun-filled playroom. Even more space – 1,800 square feet, to be exact – waits on the lower level, where an inviting family room with an optional tray ceiling is the perfect place for game or movie night. Other features include an exercise room to help you stay in shape, a wine cellar, storage area and convenient guest bedroom and bath.
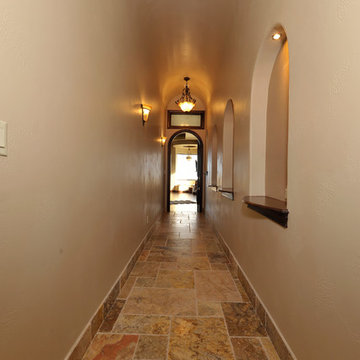
Inspiration for a huge mediterranean travertine floor hallway remodel in Austin with beige walls
Find the right local pro for your project
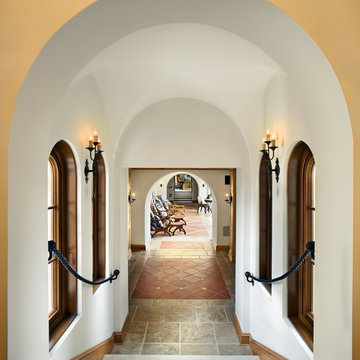
Inspiration for a large mediterranean porcelain tile hallway remodel in Tampa with white walls
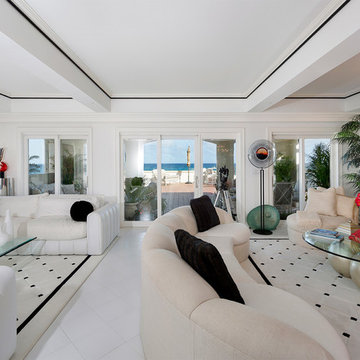
Family Room
Mid-sized tuscan porcelain tile and white floor hallway photo in Other with white walls
Mid-sized tuscan porcelain tile and white floor hallway photo in Other with white walls
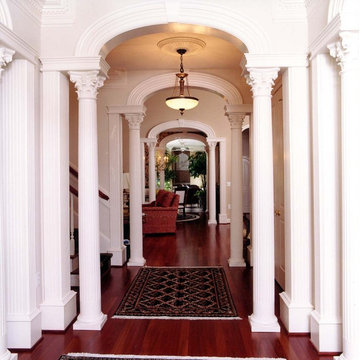
Bill Fleming Photography
Example of a tuscan hallway design in Raleigh
Example of a tuscan hallway design in Raleigh
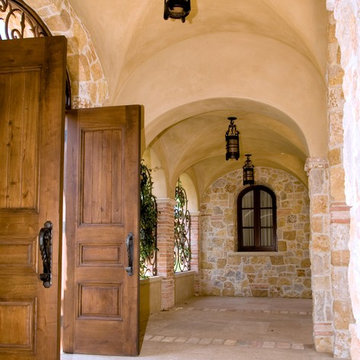
Example of a large tuscan concrete floor and gray floor hallway design in San Diego with beige walls
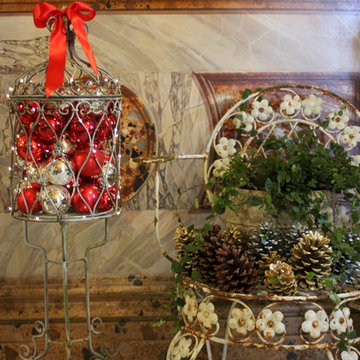
In celebration of the ruby {40th} anniversary of the induction of the historic Hay House to The Georgia Trust, I transformed this beautiful grand hallway and foyer into an indoor winter wonderland English topiary garden. Cyprus, boxwood, ivy topiary trees are covered in fairy lights and illuminate this elegant hallway, while a stone bird bath cradles a hand blown red glass gazing ball. A wrought iron arbor sets the stage for a gilded mossy chair and Santa's coat. Red roses, nutcrackers, a candle chandelier, and reindeer accent the space in a charming way.
©Suzanne MacCrone Rogers
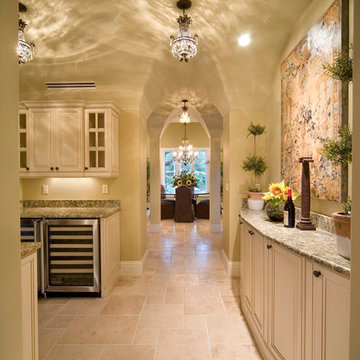
Lavender makes a statement in every aspect of design and functionality. As you enter the front door of the home you are immediately engulfed by the covered lanai which runs the entire length of the home. It’s bordered by a uniquely shaped swimming pool and connecting pool deck. A casita with en-suite bathroom is separated from the main residence but is connected to the home through the lanai. The great room spans 31’-8” in length and is bordered by the uniquely designed arched kitchen and arched island. The great room has two sets of 90 degree floor to ceiling, fully retractable and hidden glass doors which open completely allowing for the seamless interaction between the interior and the exterior lanai. The master suite is located on the first floor and comprises the full width of the home. It features two independent vanities and sinks, two separate water closets, and two dressing room/closets that are situated around a free-standing tub and double entry shower. A porte-cochere driveway leads you into a driveway court where a two car garage is on one side of the residence and a single car garage on the opposite side of the driveway court. Lavender has 4,709 square feet of air conditioned area with 7,034 of total under roof square footage.
Awards:
2006 Parade of Homes – “Grand Award Winner”, Home Builders Association of Metro Orlando
2006 Orlando Home & Leisure’s:
– Second Place Bath of the Year
– Third Place Living Room of the Year
– Honorable Mention Dining Room
– Honorable Mention Kitchen
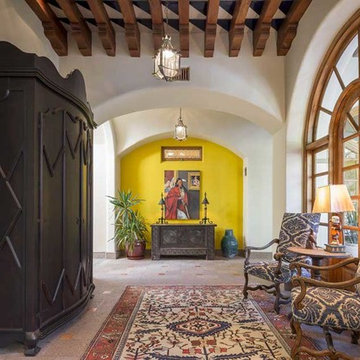
Hallway - large mediterranean concrete floor hallway idea in Phoenix with white walls
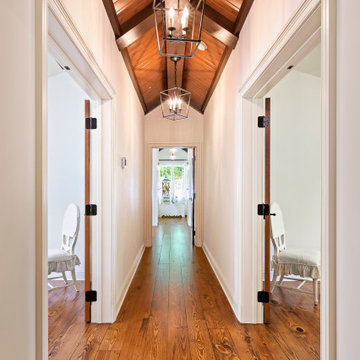
Large tuscan medium tone wood floor and brown floor hallway photo in Kansas City with white walls
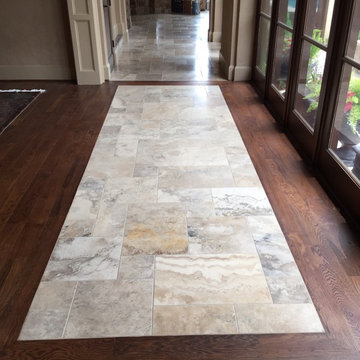
Noel's Fine Floors.
Inspiration for a mid-sized mediterranean marble floor hallway remodel in Houston with beige walls
Inspiration for a mid-sized mediterranean marble floor hallway remodel in Houston with beige walls
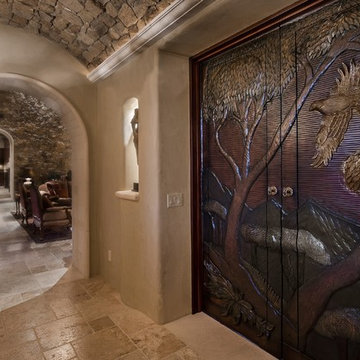
Thompson Photographic
Inspiration for a large mediterranean travertine floor hallway remodel in Phoenix with beige walls
Inspiration for a large mediterranean travertine floor hallway remodel in Phoenix with beige walls
Mediterranean Hallway Ideas
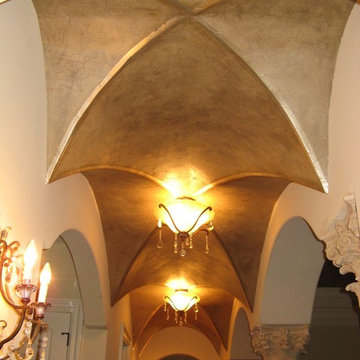
Dramatic, textured hallway groin vault ceiling
Tuscan hallway photo in Charlotte
Tuscan hallway photo in Charlotte
17






