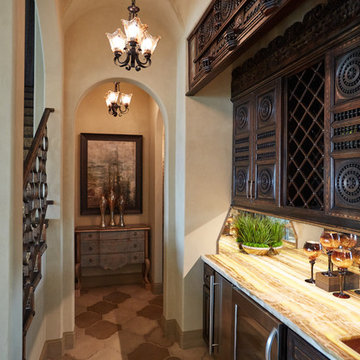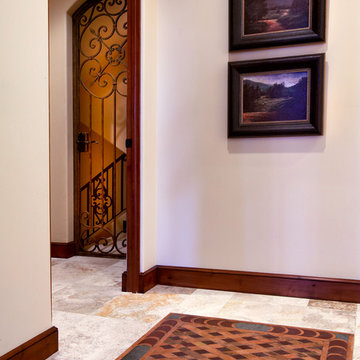Mediterranean Hallway with Beige Walls Ideas
Refine by:
Budget
Sort by:Popular Today
161 - 180 of 815 photos
Item 1 of 3
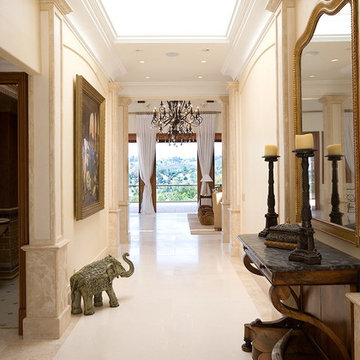
Inspiration for a mid-sized mediterranean hallway remodel in Los Angeles with beige walls
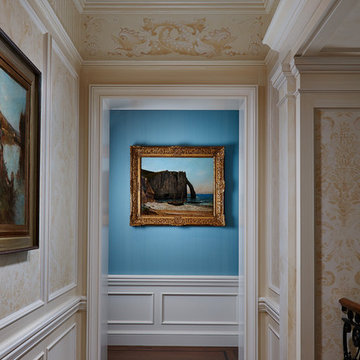
New 2-story residence consisting of; kitchen, breakfast room, laundry room, butler’s pantry, wine room, living room, dining room, study, 4 guest bedroom and master suite. Exquisite custom fabricated, sequenced and book-matched marble, granite and onyx, walnut wood flooring with stone cabochons, bronze frame exterior doors to the water view, custom interior woodwork and cabinetry, mahogany windows and exterior doors, teak shutters, custom carved and stenciled exterior wood ceilings, custom fabricated plaster molding trim and groin vaults.
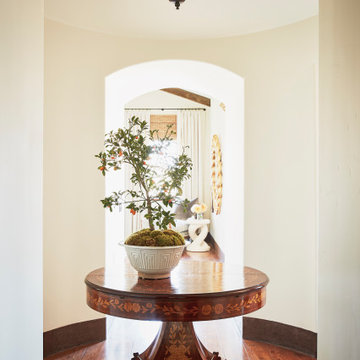
Master Entry Rotunda
Inspiration for a mediterranean dark wood floor hallway remodel in Los Angeles with beige walls
Inspiration for a mediterranean dark wood floor hallway remodel in Los Angeles with beige walls
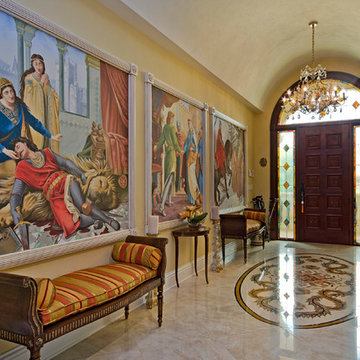
Example of a large tuscan beige floor hallway design in San Francisco with beige walls
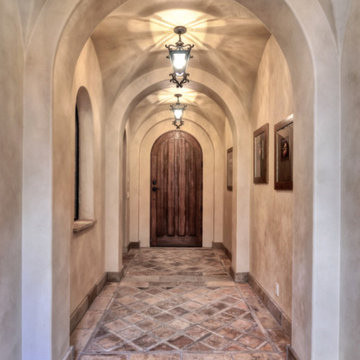
Custom hanging Siena Lanterns. James Glover, interior designer.
Mid-sized tuscan ceramic tile and beige floor hallway photo in Los Angeles with beige walls
Mid-sized tuscan ceramic tile and beige floor hallway photo in Los Angeles with beige walls
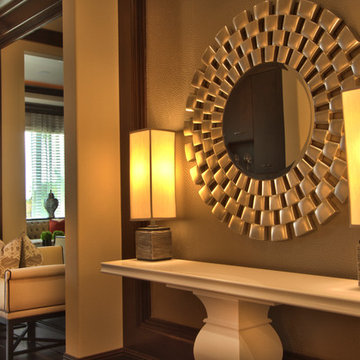
Example of a tuscan dark wood floor hallway design in Orlando with beige walls
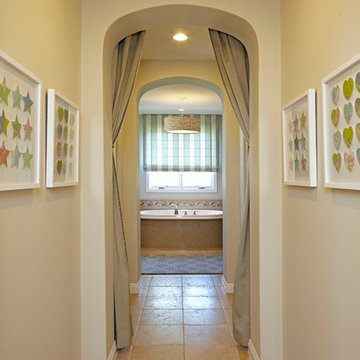
Doug Hill Photography
Hallway - large mediterranean carpeted hallway idea in Los Angeles with beige walls
Hallway - large mediterranean carpeted hallway idea in Los Angeles with beige walls
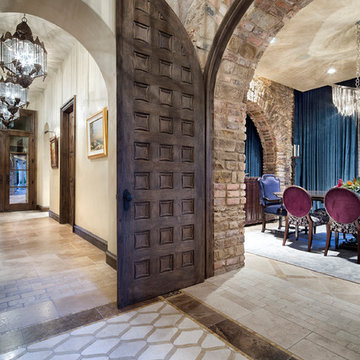
Huge tuscan marble floor and beige floor hallway photo in Houston with beige walls
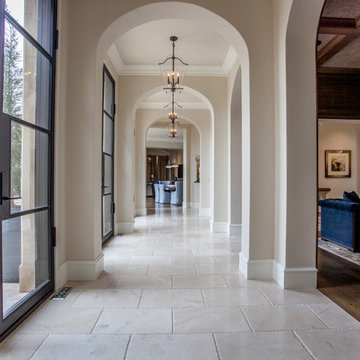
Hallway - large mediterranean travertine floor and beige floor hallway idea in Other with beige walls
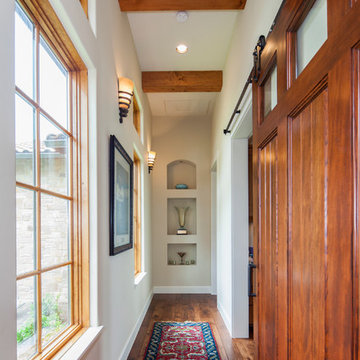
Inspiration for a large mediterranean medium tone wood floor and brown floor hallway remodel in Austin with beige walls
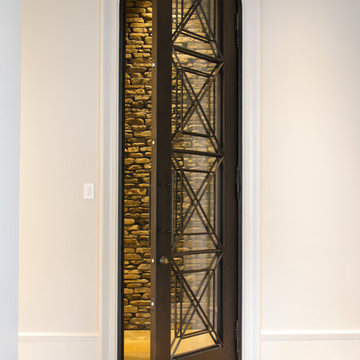
Hallway - huge mediterranean travertine floor hallway idea in Houston with beige walls
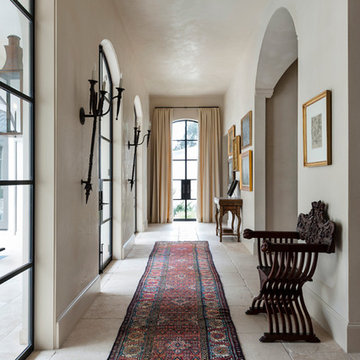
Hallway - large mediterranean ceramic tile hallway idea in Houston with beige walls
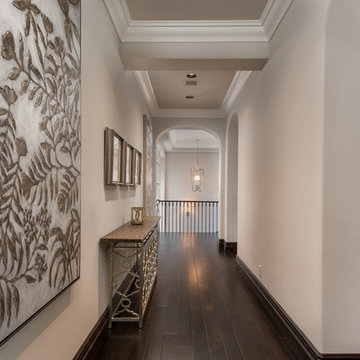
Hallway with arched entryways, baseboards to match the wood flooring, crown molding, and wood floors.
Inspiration for a huge mediterranean porcelain tile and multicolored floor hallway remodel in Phoenix with beige walls
Inspiration for a huge mediterranean porcelain tile and multicolored floor hallway remodel in Phoenix with beige walls
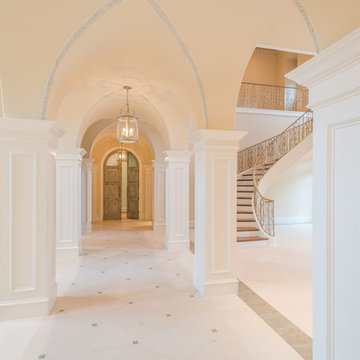
Gallery Hall, looking towards custom handpainted double doors, with adjoining staircase in Formal Entry. Designer: Stacy Brotemarkle
Example of a large tuscan limestone floor and white floor hallway design in Dallas with beige walls
Example of a large tuscan limestone floor and white floor hallway design in Dallas with beige walls
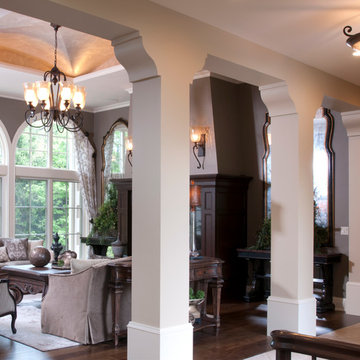
The perfect design for a growing family, the innovative Ennerdale combines the best of a many classic architectural styles for an appealing and updated transitional design. The exterior features a European influence, with rounded and abundant windows, a stone and stucco façade and interesting roof lines. Inside, a spacious floor plan accommodates modern family living, with a main level that boasts almost 3,000 square feet of space, including a large hearth/living room, a dining room and kitchen with convenient walk-in pantry. Also featured is an instrument/music room, a work room, a spacious master bedroom suite with bath and an adjacent cozy nursery for the smallest members of the family.
The additional bedrooms are located on the almost 1,200-square-foot upper level each feature a bath and are adjacent to a large multi-purpose loft that could be used for additional sleeping or a craft room or fun-filled playroom. Even more space – 1,800 square feet, to be exact – waits on the lower level, where an inviting family room with an optional tray ceiling is the perfect place for game or movie night. Other features include an exercise room to help you stay in shape, a wine cellar, storage area and convenient guest bedroom and bath.
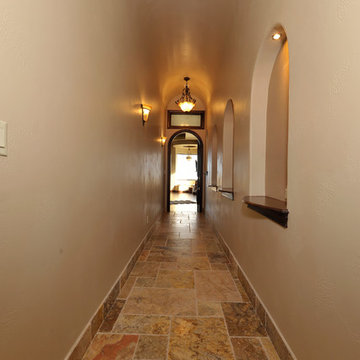
Inspiration for a huge mediterranean travertine floor hallway remodel in Austin with beige walls
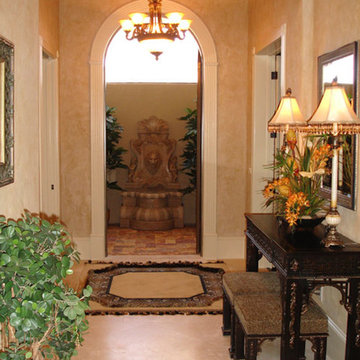
Example of a mid-sized tuscan ceramic tile hallway design in Boston with beige walls
Mediterranean Hallway with Beige Walls Ideas
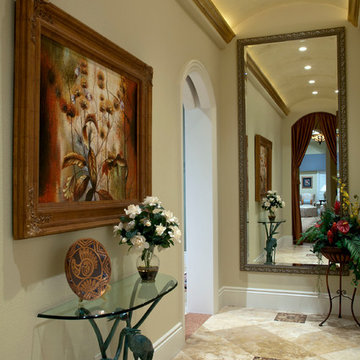
Large tuscan travertine floor and beige floor hallway photo in Orlando with beige walls
9






