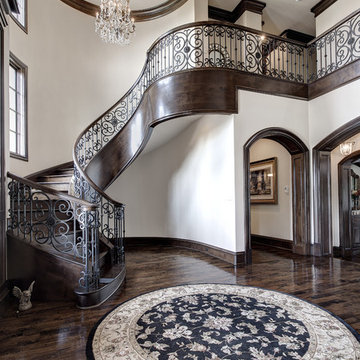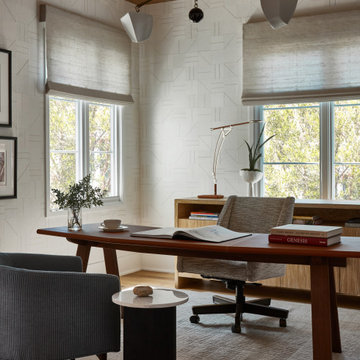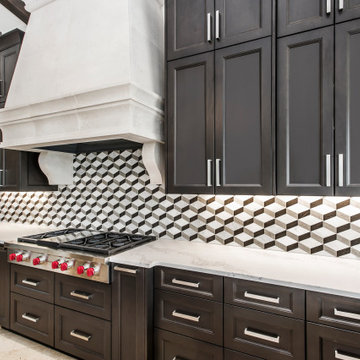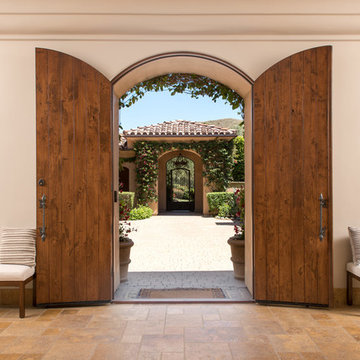Mediterranean Home Design Ideas
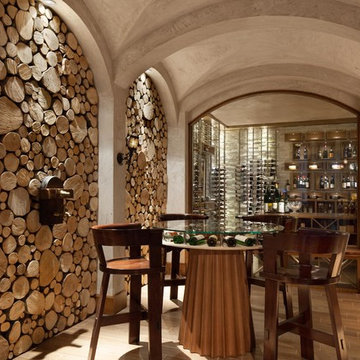
Photo Credit - Lori Hamilton
Inspiration for a huge mediterranean light wood floor wine cellar remodel in Tampa with storage racks
Inspiration for a huge mediterranean light wood floor wine cellar remodel in Tampa with storage racks
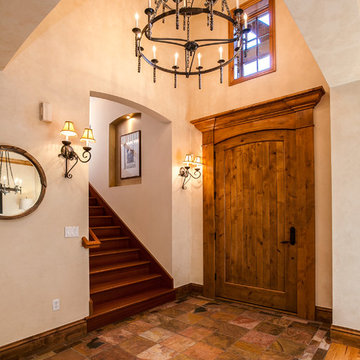
Entryway - mediterranean entryway idea in Denver with beige walls and a medium wood front door
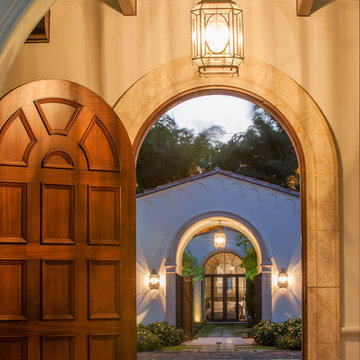
Front Entry
Photo Credit: Maxwell Mackenzie
Huge tuscan exterior home photo in Miami
Huge tuscan exterior home photo in Miami
Find the right local pro for your project

Example of a mid-sized tuscan ceramic tile, wallpaper and gray floor powder room design in Houston with quartzite countertops, a floating vanity, flat-panel cabinets, gray cabinets, gray walls, a vessel sink and gray countertops
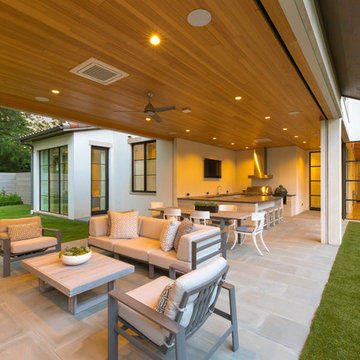
Inspiration for a huge mediterranean backyard stone patio kitchen remodel in Dallas with a roof extension

Kitchen with Commercial Grade Cooktop, Exhaust Hood, Pot Filler, & Double Oven.
Inspiration for a large mediterranean u-shaped travertine floor and beige floor kitchen remodel in San Diego with raised-panel cabinets, medium tone wood cabinets, quartzite countertops, beige backsplash, stone tile backsplash and stainless steel appliances
Inspiration for a large mediterranean u-shaped travertine floor and beige floor kitchen remodel in San Diego with raised-panel cabinets, medium tone wood cabinets, quartzite countertops, beige backsplash, stone tile backsplash and stainless steel appliances
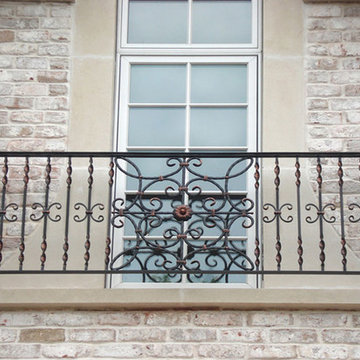
A custom decorative residential balcony fabricated and installed in Winnetka, IL.
(312) 912-7405
Inspiration for a large mediterranean brown three-story brick exterior home remodel in Chicago
Inspiration for a large mediterranean brown three-story brick exterior home remodel in Chicago
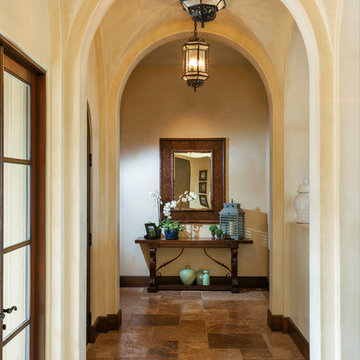
Old world Spanish Villa with deep, thick plaster walls and groin vaults. Arches are plentiful, along with views of the Thousand Oaks and Westlake valley. This comfortable home is designed for a wonderful, fun family with two children. The place of many gatherings of friends and family, it radiates a warmth and love of good times with great friends. Deep rich blues, aqua and terra cotta colors throughout this home, with travertine versaille patterned floors.
Deep loggia and patios all around the home take advantage of all the mountain and valley views, while keeping the family and friends warm in cooler times. The entire sprawling villa is wrapped around an inside patio with a fountain and hand made Malibu Tile pots. All furniture is hand made, from distressed and rustic tables to custom upholstery in jewel tones. A built in bar for entertaining in the great room, a very large family room with deep blue fabric wrap around sofa, hand knotted rugs in the living room, master bedroom and family room. A master suite with light creamy white walls, a plaster fireplace and a metal poster bed looks through a sitting room with turquoise accents. The home has 6 fireplaces, of which three are outside, some carved in limestone, others in spanish plaster.
Designed by Maraya Interior Design. From their beautiful resort town of Ojai, they serve clients in Montecito, Hope Ranch, Malibu, Westlake and Calabasas, across the tri-county areas of Santa Barbara, Ventura and Los Angeles, south to Hidden Hills- north through Solvang and more.
Patrick Price photography
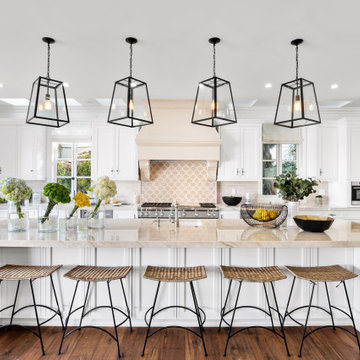
Tuscan medium tone wood floor kitchen photo in Los Angeles with an undermount sink, shaker cabinets, white cabinets, beige backsplash, stainless steel appliances, an island and beige countertops
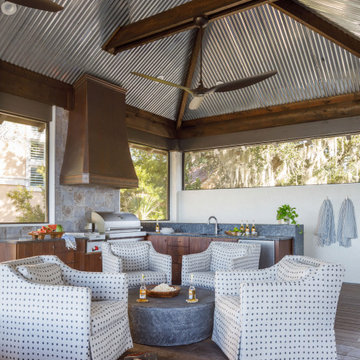
Photo: Jessie Preza Photography
Huge tuscan porch idea in Jacksonville with decking and a roof extension
Huge tuscan porch idea in Jacksonville with decking and a roof extension
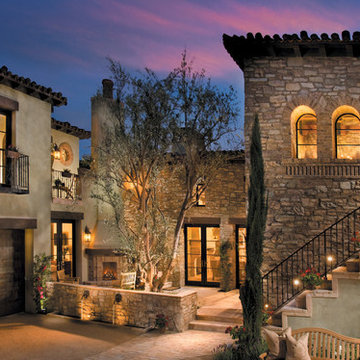
“This design originated with the client’s desire to duplicate the warmth of Tuscan Architecture,” says Stolz. “The vision that South Coast Architects set forth was to create the feel of an old Tuscan Village as a private residence at their golf community, ‘The Hideaway’ in La Quinta, California. However, we had to keep in mind that we were still designing for a desert lifestyle, which meant an emphasis on indoor/outdoor living and capturing the spectacular views of the golf course and neighboring mountains,” Stolz adds.
“The owners had spent a lot of time in Europe and knew exactly what they wanted when it came to the overall look of the home, especially the stone,” says Muth. “The mason ended up creating a dozen mock-ups of various stone profiles and blends to help the family decide what really worked for them. Ultimately, they selected Eldorado Stone’s Orchard Cypress Ridge profile that offers a beautiful blend of stone sizes and colors.”
“The generous use of Eldorado Stone with brick detailing over the majority of the exterior of the home added the authenticity and timelessness that we were striving for in the design,” says Stolz.
“Our clients want the very best, but if we can duplicate something and save money, what client would say no? That’s why we use Eldorado Stone whenever we can. It gives us the opportunity to save money and gives clients exactly the look they desire so we can use more of their budget in other areas.”
Stolz explained that Eldorado Stone was also brought into the interior to continue that feel of authenticity and historical accuracy. Stone is used floor to ceiling in the kitchen for a pizza oven, as well as on the fireplace in the Great Room and on an entire wall in the master bedroom. “Using a material like Eldorado Stone allows for the seamless continuation of space” says Stolz.
“Stone is what made the house so authentic-looking” says Muth. “It’s such an integral part of the house that it either was going to be a make or break scenario if we made the wrong choice. Luckily, Eldorado Stone really made it!”
Eldorado Stone Profile Featured: Orchard Cypress Ridge with a khaki grout color (overgrout technique)
Eldorado Brick Profile Featured: Cassis ModenaBrick with a khaki grout color (overgrout technique)
Architect: South Coast Architects
Website: www.southcoastarchitects.com
Builder: Andrew Pierce Corporation, Palm Desert, CA
Website: www. andrewpiercecorp.com
Mason: RAS Masonry, Inc. Bob Serna, Corona, CA
Phone: 760-774-0090
Photography: Eric Figge Photography, Inc.
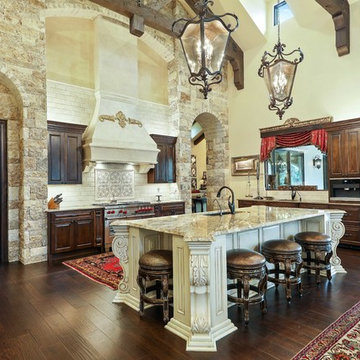
Tuscan Mediterranean Villa locate it in Cordillera Ranch in a 14 acre lot, house designed by OSCAR E FLORES DESIGN STUDIO builder by TODD GLOWKA BUILDERS
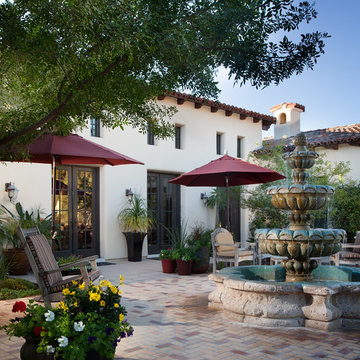
The home owner desired a home that would grace their Arcadia neighborhood in a subtle manner and echo the original ranch homes of the area. To achieve this desire, they drew on architectural influences from both Ranch Hacienda and Rural Mediterranean.
Ranch Hacienda architecture is reflective of historical ranch heritage from rural Arizona and traditional Spanish Hacienda style homes. It is defined by the prominent use of two primary building materials: stone and exterior plaster. This style projects casual informality, characterized by the use of traditional clay tile roofs, timbers, and exposed rafter tails.
Informal and asymmetrical rectilinear forms characterize the Rural Mediterranean style, while gable shed roofs create a charming country appearance similar to those in old world vineyards. The primary façade and entry create a friendly and inviting atmosphere.
By positioning the home’s long axis perpendicular to the street, the main room is exposed to dramatic views of the Camelback Mountain and, as well, protected from direct sun exposure. Thus, the north courtyard presents direct views of Camelback and offers a very comfortable gathering place for residents and guests to enjoy their favorite glass of wine, during delightful conversation.
Mediterranean Home Design Ideas
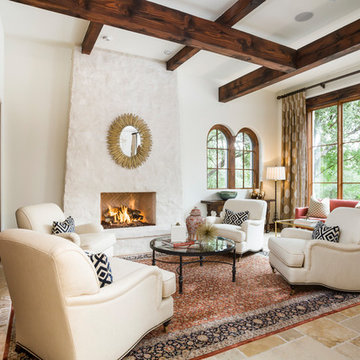
Inspiration for a large mediterranean brown floor living room library remodel in Austin with white walls and a standard fireplace
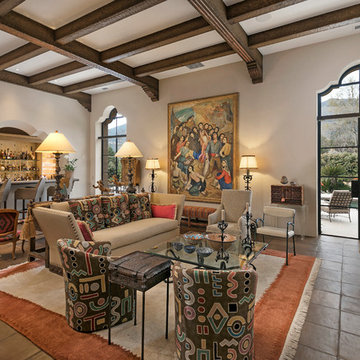
Jim Bartsch Photography
Living room - large mediterranean open concept terra-cotta tile living room idea in Santa Barbara with a bar, beige walls, a standard fireplace, a stone fireplace and no tv
Living room - large mediterranean open concept terra-cotta tile living room idea in Santa Barbara with a bar, beige walls, a standard fireplace, a stone fireplace and no tv
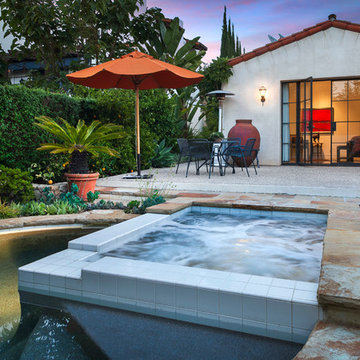
Michael Patrick Porter, AIA
Inspiration for a mediterranean hot tub remodel in Santa Barbara
Inspiration for a mediterranean hot tub remodel in Santa Barbara
130

























