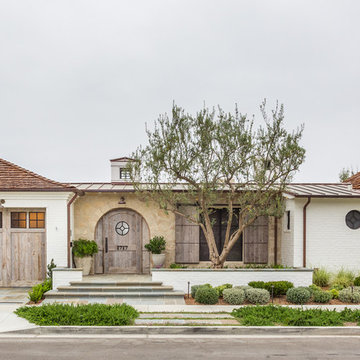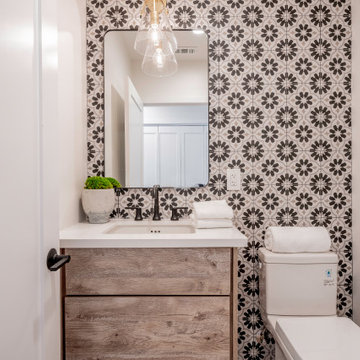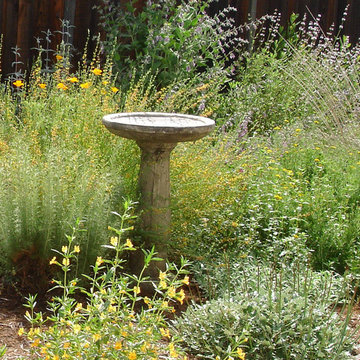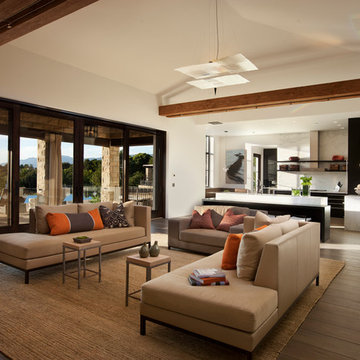Mediterranean Home Design Ideas
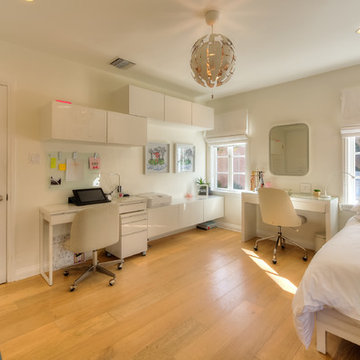
Kids' room - large mediterranean girl light wood floor kids' room idea in Los Angeles with white walls
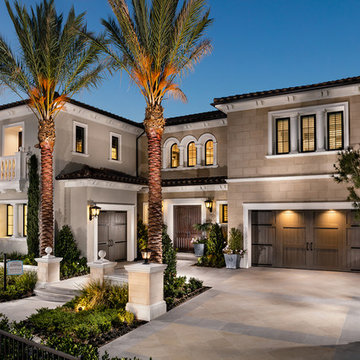
This luxurious mediterranean style home is part of Toll Brothers Hidden Canyon development. The distinctive stone veneer wall tiles on the exterior of the home come from Coronado Stone Products Classic Series product line. The Classic Series features a variety of uniquely textured stone veneer wall tiles that work well with both Old World and Modern / Contemporary architecture. This home features our Smooth Limestone wall veneer tile. Architectural design and photos provided by Toll Brothers. See more Outdoor Living projects from Coronado Stone Products
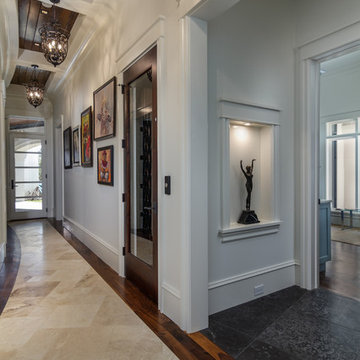
Nedoff Fotography
Example of a mid-sized tuscan marble floor and beige floor hallway design in Charlotte with white walls
Example of a mid-sized tuscan marble floor and beige floor hallway design in Charlotte with white walls
Find the right local pro for your project
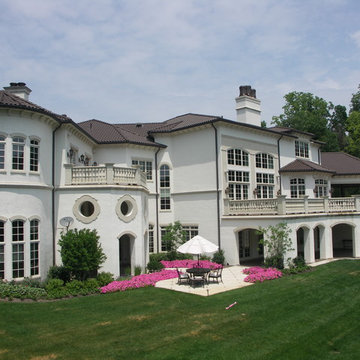
Rear elevation of Mediterranean private home
photo by Steve Goldberg
Mediterranean exterior home idea in Indianapolis
Mediterranean exterior home idea in Indianapolis
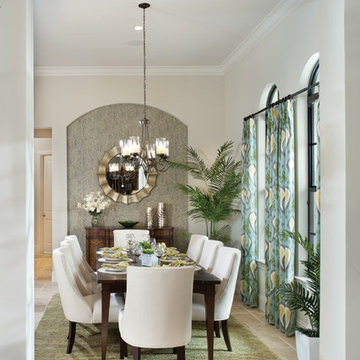
Valencia 1180: Elevation “E”, open Model for Viewing at the Murano at Miromar Lakes Beach & Country Club Homes in Estero, Florida.
Visit www.ArthurRutenbergHomes.com to view other Models.
3 BEDROOMS / 3.5 Baths / Den / Bonus room 3,687 square feet
Plan Features:
Living Area: 3687
Total Area: 5143
Bedrooms: 3
Bathrooms: 3
Stories: 1
Den: Standard
Bonus Room: Standard
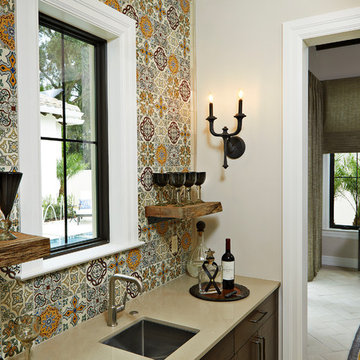
Inspiration for a mid-sized mediterranean single-wall ceramic tile and beige floor wet bar remodel in Tampa with an undermount sink, flat-panel cabinets, dark wood cabinets, multicolored backsplash and ceramic backsplash
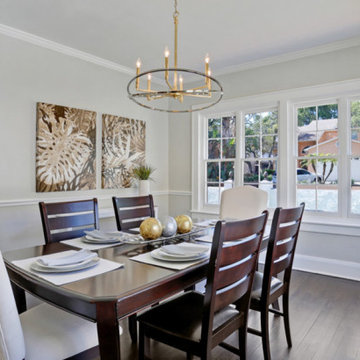
Our Tampa studio renovated this gorgeous historic home to create an elegant, sophisticated vibe. We chose a neutral palette and added stylish furnishings, beautiful decor, statement lighting, and striking artwork, neatly tying the entire home as a harmonious whole.
---
Project designed by interior design studio Home Frosting. They serve the entire Tampa Bay area including South Tampa, Clearwater, Belleair, and St. Petersburg.
For more about Home Frosting, see here: https://homefrosting.com/
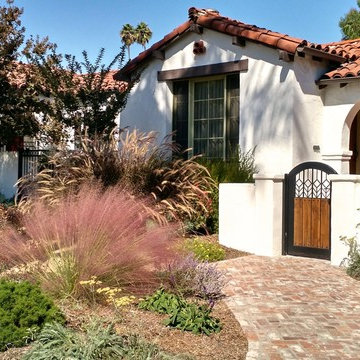
Old lawn was transformed into a drought-resistant garden offering ever-changing colors and textures. Turf removal rebate from the local water agency helped offset the cost. A new stucco wall with iron gates were built to create an enclosed porch/courtyard to give homeowners a much-needed buffer between their home and the hustle and bustle of a big city . Recycled bricks grace the new wide walkway and enclosed porch.
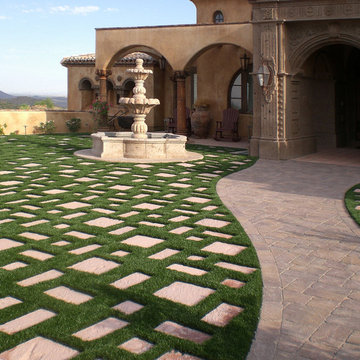
Photo of a large mediterranean full sun front yard brick landscaping in Raleigh.
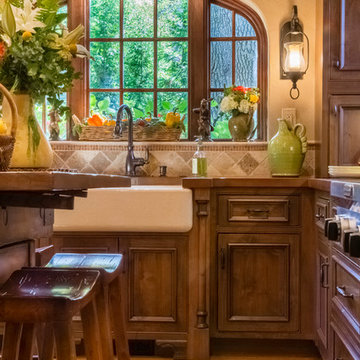
Example of a small tuscan l-shaped medium tone wood floor eat-in kitchen design in St Louis with a farmhouse sink, shaker cabinets, medium tone wood cabinets, concrete countertops, beige backsplash, stone tile backsplash, stainless steel appliances and an island
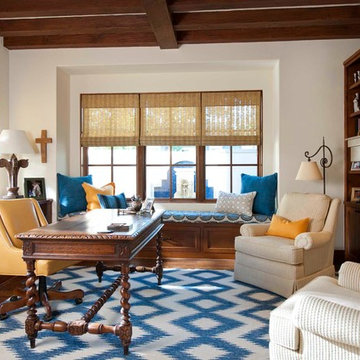
Dan Piassick, PiassickPhoto
Inspiration for a mediterranean freestanding desk medium tone wood floor study room remodel in San Diego with white walls, a standard fireplace and a tile fireplace
Inspiration for a mediterranean freestanding desk medium tone wood floor study room remodel in San Diego with white walls, a standard fireplace and a tile fireplace
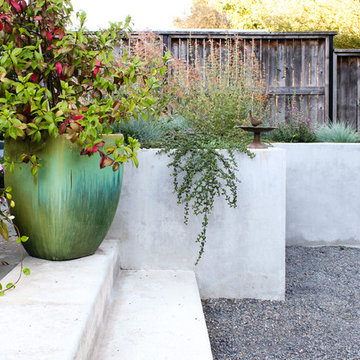
Concrete planters and steps with natural bluestone patio and Mediterranean-inspired container plantings.
Inspiration for a large mediterranean partial sun backyard landscaping in Portland.
Inspiration for a large mediterranean partial sun backyard landscaping in Portland.
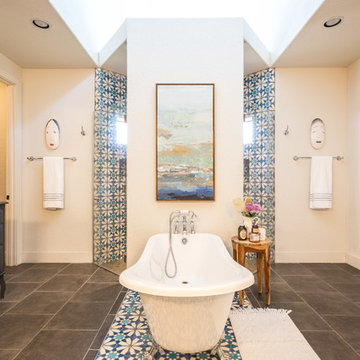
Bathroom - large mediterranean master multicolored tile and cement tile porcelain tile and white floor bathroom idea in Other with recessed-panel cabinets, white cabinets, a bidet, white walls, a drop-in sink, granite countertops and a hinged shower door
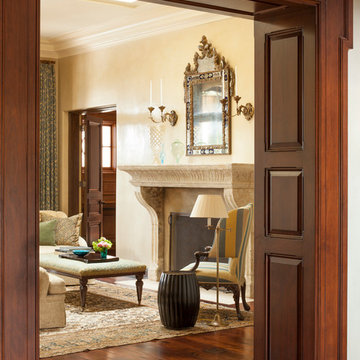
Large tuscan open concept dark wood floor living room photo in Los Angeles with beige walls, a standard fireplace and a stone fireplace
Mediterranean Home Design Ideas
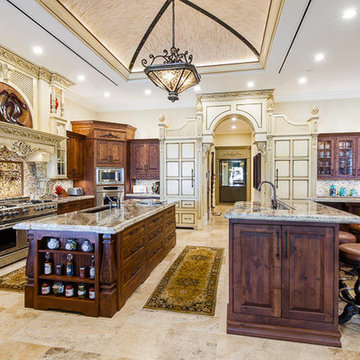
Example of a huge tuscan single-wall travertine floor open concept kitchen design in Los Angeles with an undermount sink, recessed-panel cabinets, granite countertops, multicolored backsplash, paneled appliances, two islands, mosaic tile backsplash and dark wood cabinets
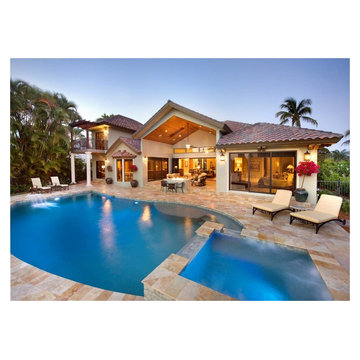
This home was custom designed by Don Stevenson Design, Inc., Naples, FL. The plans for this residence can be purchased by inquiry at www.donstevensondesign.com.
238

























