Mediterranean Home Office Ideas
Refine by:
Budget
Sort by:Popular Today
161 - 180 of 291 photos
Item 1 of 3
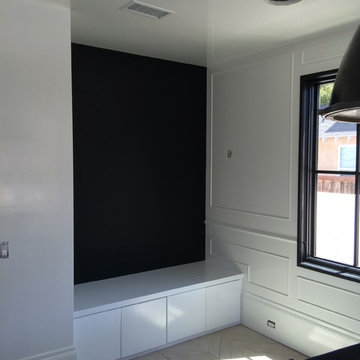
A
Inspiration for a mid-sized mediterranean freestanding desk light wood floor home office remodel in Orange County with white walls
Inspiration for a mid-sized mediterranean freestanding desk light wood floor home office remodel in Orange County with white walls
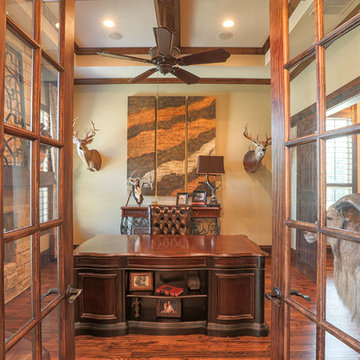
Example of a large tuscan freestanding desk medium tone wood floor and brown floor study room design in Dallas with beige walls, a standard fireplace and a stone fireplace
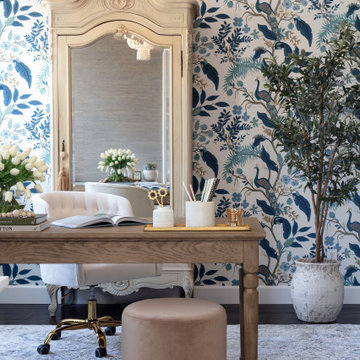
Study room - mid-sized mediterranean freestanding desk brown floor, wallpaper and dark wood floor study room idea in San Diego
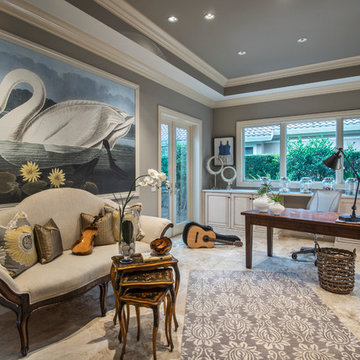
Amber Frederikson
Mid-sized tuscan freestanding desk beige floor and porcelain tile home office photo in Miami with gray walls and no fireplace
Mid-sized tuscan freestanding desk beige floor and porcelain tile home office photo in Miami with gray walls and no fireplace
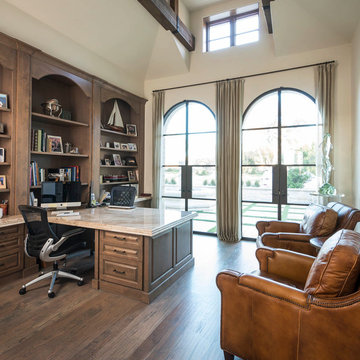
Calais Custom Homes
Example of a large tuscan built-in desk light wood floor study room design in Dallas with beige walls and no fireplace
Example of a large tuscan built-in desk light wood floor study room design in Dallas with beige walls and no fireplace
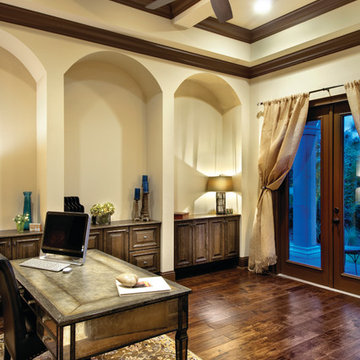
Study. The Sater Design Collection's luxury, courtyard home plan "Casoria" (Plan #6797). saterdesign.com
Inspiration for a large mediterranean freestanding desk dark wood floor study room remodel in Miami with beige walls and no fireplace
Inspiration for a large mediterranean freestanding desk dark wood floor study room remodel in Miami with beige walls and no fireplace
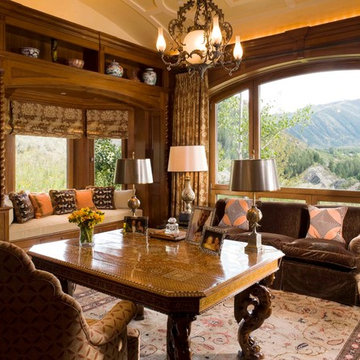
Study room - mid-sized mediterranean freestanding desk light wood floor study room idea in Denver with brown walls and no fireplace
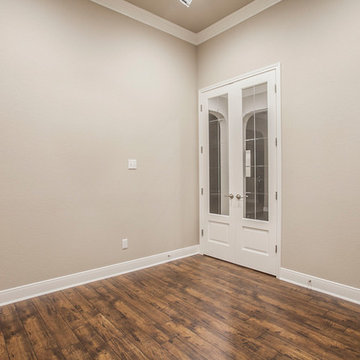
Example of a large tuscan laminate floor and brown floor study room design in Austin with beige walls and no fireplace
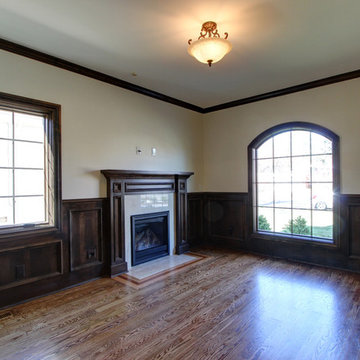
Study
Example of a mid-sized tuscan medium tone wood floor study room design in Denver with white walls, a standard fireplace and a tile fireplace
Example of a mid-sized tuscan medium tone wood floor study room design in Denver with white walls, a standard fireplace and a tile fireplace
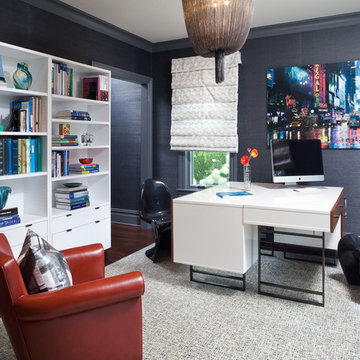
a true family home office with his and hers back to back desks, which was a request from the homeowners. the walls are covered in a charcoal grasscloth and the furniture lightens the room in white lacquer. the Hudson ny hanging steel chain chandelier hangs above the viscose black and white area rug.
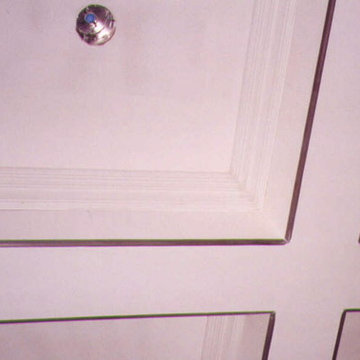
Studio 7elevenths
Inspiration for a large mediterranean built-in desk carpeted study room remodel in Phoenix with green walls
Inspiration for a large mediterranean built-in desk carpeted study room remodel in Phoenix with green walls
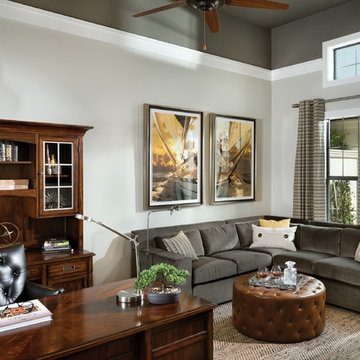
This home office is perfect for paying bills or skyping with clients. http://www.arthurrutenberghomes.com
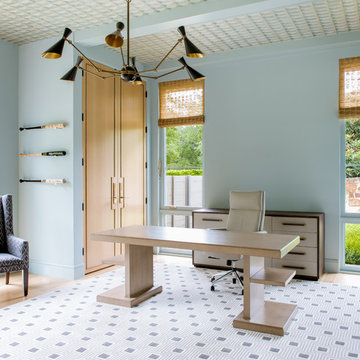
Study room - large mediterranean freestanding desk light wood floor study room idea in Dallas with blue walls
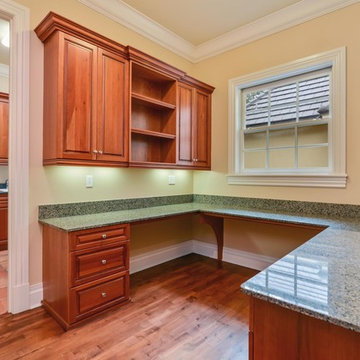
Home office - large mediterranean built-in desk home office idea in Orlando
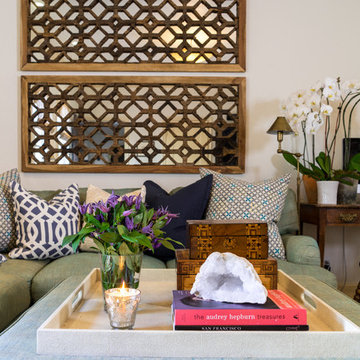
Photo by: Jacqueline Christensen
Inspiration for a mid-sized mediterranean freestanding desk carpeted and beige floor study room remodel in San Francisco with white walls and no fireplace
Inspiration for a mid-sized mediterranean freestanding desk carpeted and beige floor study room remodel in San Francisco with white walls and no fireplace
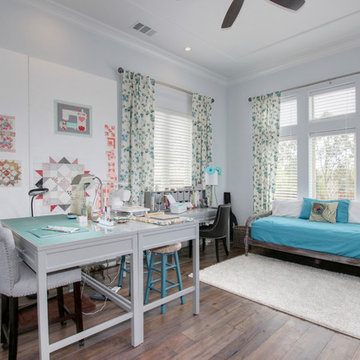
TopNotch360
Inspiration for a mid-sized mediterranean freestanding desk brown floor and dark wood floor home office remodel in Sacramento with blue walls
Inspiration for a mid-sized mediterranean freestanding desk brown floor and dark wood floor home office remodel in Sacramento with blue walls
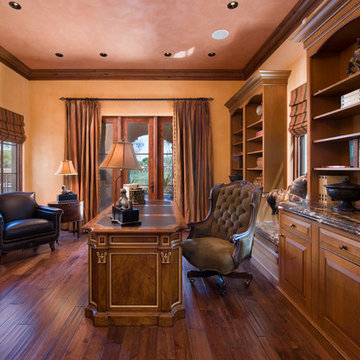
Large tuscan freestanding desk medium tone wood floor study room photo in Orlando with orange walls and no fireplace
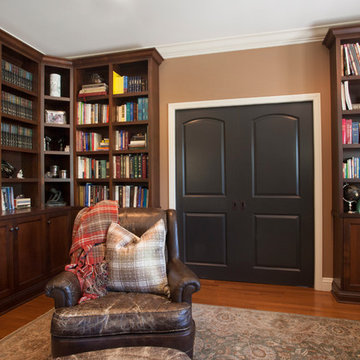
We were excited when the homeowners of this project approached us to help them with their whole house remodel as this is a historic preservation project. The historical society has approved this remodel. As part of that distinction we had to honor the original look of the home; keeping the façade updated but intact. For example the doors and windows are new but they were made as replicas to the originals. The homeowners were relocating from the Inland Empire to be closer to their daughter and grandchildren. One of their requests was additional living space. In order to achieve this we added a second story to the home while ensuring that it was in character with the original structure. The interior of the home is all new. It features all new plumbing, electrical and HVAC. Although the home is a Spanish Revival the homeowners style on the interior of the home is very traditional. The project features a home gym as it is important to the homeowners to stay healthy and fit. The kitchen / great room was designed so that the homewoners could spend time with their daughter and her children. The home features two master bedroom suites. One is upstairs and the other one is down stairs. The homeowners prefer to use the downstairs version as they are not forced to use the stairs. They have left the upstairs master suite as a guest suite.
Enjoy some of the before and after images of this project:
http://www.houzz.com/discussions/3549200/old-garage-office-turned-gym-in-los-angeles
http://www.houzz.com/discussions/3558821/la-face-lift-for-the-patio
http://www.houzz.com/discussions/3569717/la-kitchen-remodel
http://www.houzz.com/discussions/3579013/los-angeles-entry-hall
http://www.houzz.com/discussions/3592549/exterior-shots-of-a-whole-house-remodel-in-la
http://www.houzz.com/discussions/3607481/living-dining-rooms-become-a-library-and-formal-dining-room-in-la
http://www.houzz.com/discussions/3628842/bathroom-makeover-in-los-angeles-ca
http://www.houzz.com/discussions/3640770/sweet-dreams-la-bedroom-remodels
Exterior: Approved by the historical society as a Spanish Revival, the second story of this home was an addition. All of the windows and doors were replicated to match the original styling of the house. The roof is a combination of Gable and Hip and is made of red clay tile. The arched door and windows are typical of Spanish Revival. The home also features a Juliette Balcony and window.
Library / Living Room: The library offers Pocket Doors and custom bookcases.
Powder Room: This powder room has a black toilet and Herringbone travertine.
Kitchen: This kitchen was designed for someone who likes to cook! It features a Pot Filler, a peninsula and an island, a prep sink in the island, and cookbook storage on the end of the peninsula. The homeowners opted for a mix of stainless and paneled appliances. Although they have a formal dining room they wanted a casual breakfast area to enjoy informal meals with their grandchildren. The kitchen also utilizes a mix of recessed lighting and pendant lights. A wine refrigerator and outlets conveniently located on the island and around the backsplash are the modern updates that were important to the homeowners.
Master bath: The master bath enjoys both a soaking tub and a large shower with body sprayers and hand held. For privacy, the bidet was placed in a water closet next to the shower. There is plenty of counter space in this bathroom which even includes a makeup table.
Staircase: The staircase features a decorative niche
Upstairs master suite: The upstairs master suite features the Juliette balcony
Outside: Wanting to take advantage of southern California living the homeowners requested an outdoor kitchen complete with retractable awning. The fountain and lounging furniture keep it light.
Home gym: This gym comes completed with rubberized floor covering and dedicated bathroom. It also features its own HVAC system and wall mounted TV.
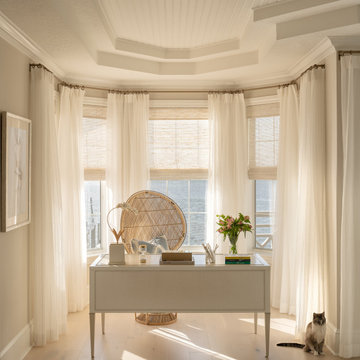
Our St. Pete studio designed this stunning home in a Greek Mediterranean style to create the best of Florida waterfront living. We started with a neutral palette and added pops of bright blue to recreate the hues of the ocean in the interiors. Every room is carefully curated to ensure a smooth flow and feel, including the luxurious bathroom, which evokes a calm, soothing vibe. All the bedrooms are decorated to ensure they blend well with the rest of the home's decor. The large outdoor pool is another beautiful highlight which immediately puts one in a relaxing holiday mood!
---
Pamela Harvey Interiors offers interior design services in St. Petersburg and Tampa, and throughout Florida's Suncoast area, from Tarpon Springs to Naples, including Bradenton, Lakewood Ranch, and Sarasota.
For more about Pamela Harvey Interiors, see here: https://www.pamelaharveyinteriors.com/
To learn more about this project, see here: https://www.pamelaharveyinteriors.com/portfolio-galleries/waterfront-home-tampa-fl
Mediterranean Home Office Ideas
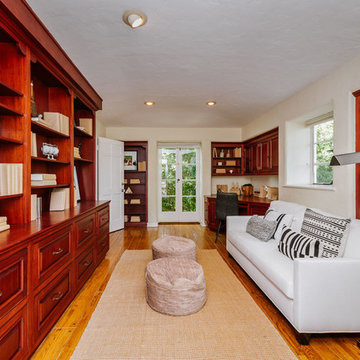
Example of a mid-sized tuscan built-in desk home office library design in Los Angeles with a corner fireplace
9





