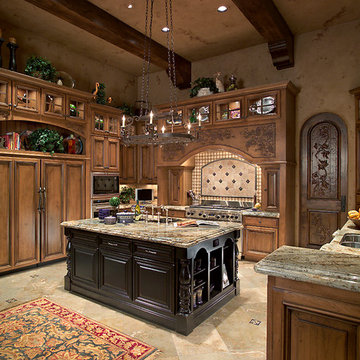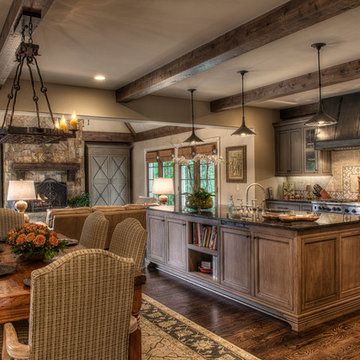Mediterranean Kitchen Ideas
Refine by:
Budget
Sort by:Popular Today
1221 - 1240 of 42,141 photos
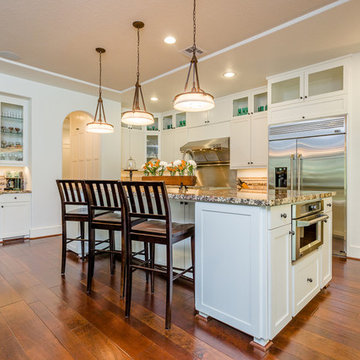
Gorgeously Built by Tommy Cashiola Construction Company in Fulshear, Houston, Texas. Designed by Purser Architectural, Inc.
Example of a large tuscan l-shaped medium tone wood floor and brown floor open concept kitchen design in Houston with a farmhouse sink, shaker cabinets, white cabinets, granite countertops, beige backsplash, stone tile backsplash, stainless steel appliances, an island and beige countertops
Example of a large tuscan l-shaped medium tone wood floor and brown floor open concept kitchen design in Houston with a farmhouse sink, shaker cabinets, white cabinets, granite countertops, beige backsplash, stone tile backsplash, stainless steel appliances, an island and beige countertops
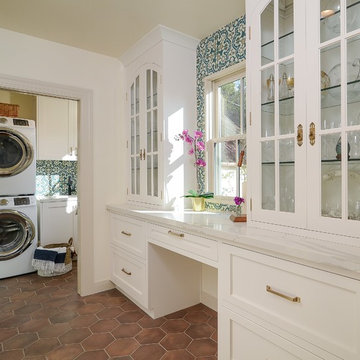
What began as a small, extremely dated kitchen in this 1929 Spanish Casa with an even tinier nook that you could hardly eat in has turned into a gorgeous stunner full of life!
We stayed true to the original style of the home and selected materials to complement and update its Spanish aesthetic. Luckily for us, our clients were on board with some color-loving ideas too! The peacock blue cabinets pair beautifully with the patterned tile and let those gorgeous accents shine! We kept the original copper hood and designed a functional kitchen with mixed metals, wire mesh cabinet detail, more counter space and room to entertain!
See the before images on https://houseofbrazier.com/2019/02/13/curtis-park-project-reveal/
Photos: Sacrep

Photography: Julie Soefer
Example of a huge tuscan l-shaped travertine floor open concept kitchen design in Houston with a drop-in sink, raised-panel cabinets, dark wood cabinets, marble countertops, beige backsplash, stone tile backsplash, stainless steel appliances and an island
Example of a huge tuscan l-shaped travertine floor open concept kitchen design in Houston with a drop-in sink, raised-panel cabinets, dark wood cabinets, marble countertops, beige backsplash, stone tile backsplash, stainless steel appliances and an island
Find the right local pro for your project
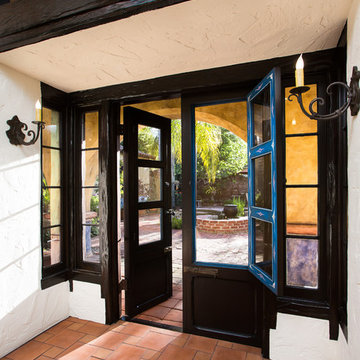
Original, Refinished Doors.
October 2013.
Example of a mid-sized tuscan single-wall terra-cotta tile and brown floor enclosed kitchen design in Los Angeles with an undermount sink, raised-panel cabinets, white cabinets, marble countertops, multicolored backsplash and ceramic backsplash
Example of a mid-sized tuscan single-wall terra-cotta tile and brown floor enclosed kitchen design in Los Angeles with an undermount sink, raised-panel cabinets, white cabinets, marble countertops, multicolored backsplash and ceramic backsplash
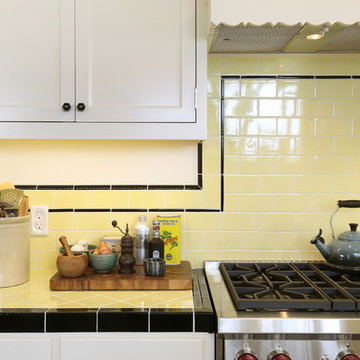
Holly Lepere
Example of a small tuscan kitchen design in Santa Barbara
Example of a small tuscan kitchen design in Santa Barbara
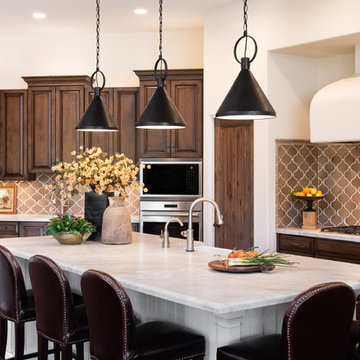
Wiggs Photo LLC
Eat-in kitchen - mid-sized mediterranean l-shaped medium tone wood floor and brown floor eat-in kitchen idea in Phoenix with a farmhouse sink, raised-panel cabinets, quartzite countertops, terra-cotta backsplash, stainless steel appliances, an island, beige countertops and brown cabinets
Eat-in kitchen - mid-sized mediterranean l-shaped medium tone wood floor and brown floor eat-in kitchen idea in Phoenix with a farmhouse sink, raised-panel cabinets, quartzite countertops, terra-cotta backsplash, stainless steel appliances, an island, beige countertops and brown cabinets
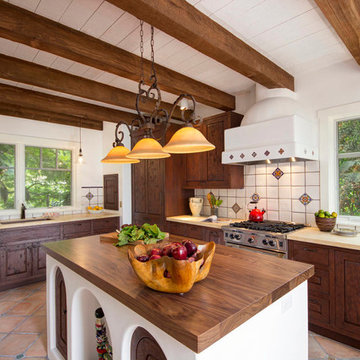
Our clients bravely bought a 4 level post and beam adobe style fixer upper beach home with great imagination that it could become a retirement retreat. The home had been added on to through the years and had no flow or sense of natural room function.
Objectives:
• Open up adjacent rooms to modern great room living
• Maintain adobe style charm of home features
• Provide dumb-waiter service to upper patio
• Situate breakfast bar with ocean views
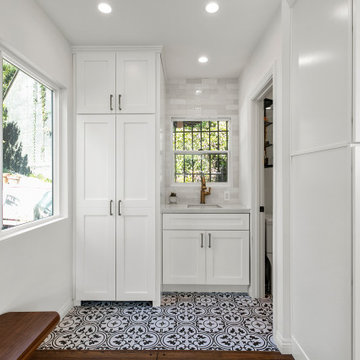
This newly remodeled kitchen is a fresh spin to a traditional Spanish home design. All cabinets are shaker white semi-custom and we installed two custom walnut shelves for a more open wall concept. Undercabinet LED strip lights add a nice touch to the overall space.
The counter-tops are From Vadara - Laneve Nuovo and the backsplash is white sub-way glazed. The farm white clay sink compliments the overall look of the kitchen.
All appliances are Wolf , Sub-Zero in stainless steel and plumbing and cabinet's hardware are brushed bronze.
we refinished the natural oak floors with a medium-dark shade to keep with the Spanish look. We used decorative porcelain tile on the floors leading to the guest bathroom.
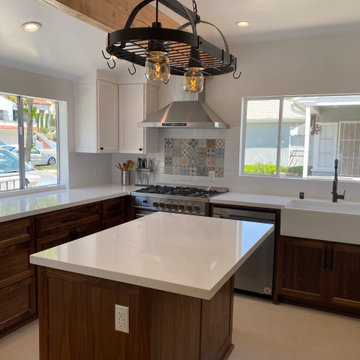
Modern Spanish Kitchen Remodel
Eat-in kitchen - mid-sized mediterranean u-shaped ceramic tile, beige floor and exposed beam eat-in kitchen idea in Los Angeles with a farmhouse sink, shaker cabinets, quartz countertops, ceramic backsplash, stainless steel appliances, an island, white countertops and medium tone wood cabinets
Eat-in kitchen - mid-sized mediterranean u-shaped ceramic tile, beige floor and exposed beam eat-in kitchen idea in Los Angeles with a farmhouse sink, shaker cabinets, quartz countertops, ceramic backsplash, stainless steel appliances, an island, white countertops and medium tone wood cabinets
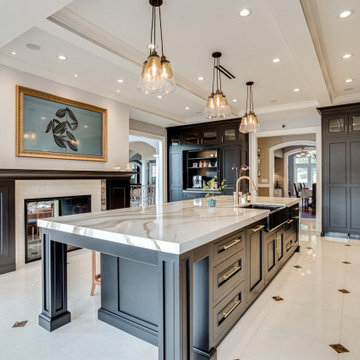
Huge tuscan galley marble floor and multicolored floor eat-in kitchen photo in Other with a farmhouse sink, beaded inset cabinets, black cabinets, quartz countertops, beige backsplash, marble backsplash, black appliances, an island and beige countertops
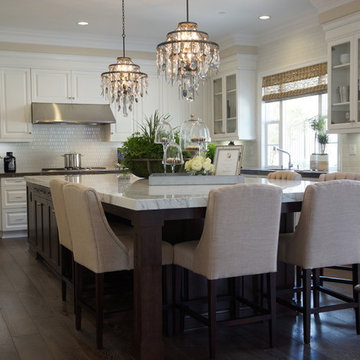
Model 2 kitchen island with white natural stone island countertop and dark wood base surrounded by white cabinetry
Open concept kitchen - large mediterranean l-shaped dark wood floor open concept kitchen idea in San Diego with a double-bowl sink, glass-front cabinets, white cabinets, granite countertops, white backsplash, porcelain backsplash, stainless steel appliances and an island
Open concept kitchen - large mediterranean l-shaped dark wood floor open concept kitchen idea in San Diego with a double-bowl sink, glass-front cabinets, white cabinets, granite countertops, white backsplash, porcelain backsplash, stainless steel appliances and an island
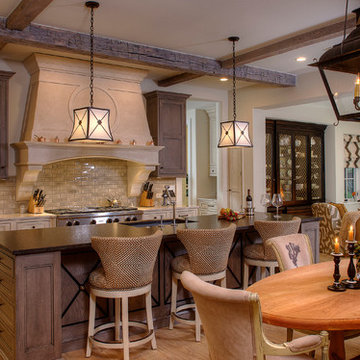
John Armich - Photography by John Armich
Mid-sized tuscan galley light wood floor open concept kitchen photo in Philadelphia with an undermount sink, beaded inset cabinets, medium tone wood cabinets, beige backsplash, stainless steel appliances and an island
Mid-sized tuscan galley light wood floor open concept kitchen photo in Philadelphia with an undermount sink, beaded inset cabinets, medium tone wood cabinets, beige backsplash, stainless steel appliances and an island
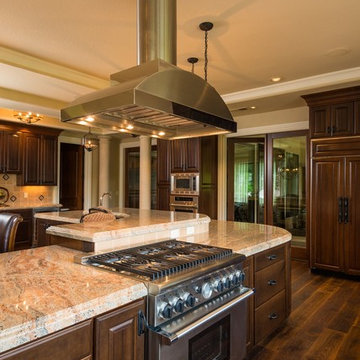
Inspiration for a large mediterranean l-shaped dark wood floor eat-in kitchen remodel in Portland with a double-bowl sink, raised-panel cabinets, dark wood cabinets, granite countertops, beige backsplash, stone tile backsplash, paneled appliances and an island
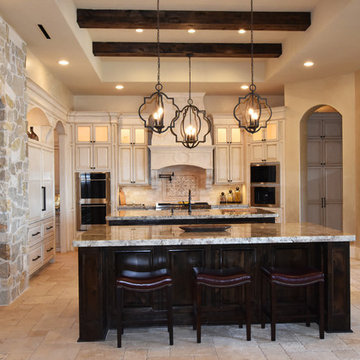
Grary Keith Jackson Design Inc, Architect
Matt McGhee, Builder
Interior Design Concepts, Interior Designer
Villanueva Design, Faux Finisher
Example of a large tuscan single-wall travertine floor eat-in kitchen design in Houston with an undermount sink, raised-panel cabinets, distressed cabinets, granite countertops, beige backsplash, stone tile backsplash, paneled appliances and two islands
Example of a large tuscan single-wall travertine floor eat-in kitchen design in Houston with an undermount sink, raised-panel cabinets, distressed cabinets, granite countertops, beige backsplash, stone tile backsplash, paneled appliances and two islands
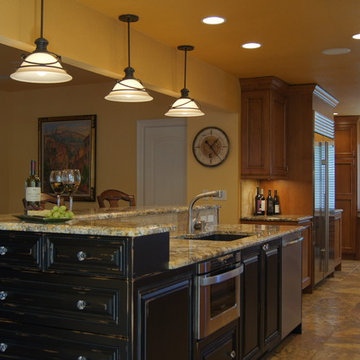
A black, distressed, kitchen island designed as a furniture piece.
Mid-sized tuscan galley ceramic tile eat-in kitchen photo in Denver with an undermount sink, raised-panel cabinets, black cabinets, granite countertops, stainless steel appliances and an island
Mid-sized tuscan galley ceramic tile eat-in kitchen photo in Denver with an undermount sink, raised-panel cabinets, black cabinets, granite countertops, stainless steel appliances and an island
Mediterranean Kitchen Ideas
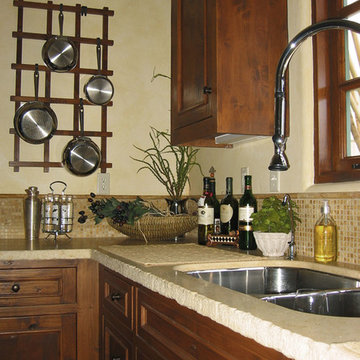
Very small Spanish style home, newly built for a bachelor who lived on a boat.
Architecturally correct for the Santa Barbara location, with thick plaster walls and terra-cotta floors. Plaster fireplace with built in seating, for this tiny living room.
Small kitchen features handscraped cabinets with limestone counters and natural edges. Bathroom has glass block separating the shower from the vanity, which actually looks amazing with the spanish tile and wrought iron work.
A small wine and wine glass niche built into the plaster for this single guy's guests. Home is under 1000 sq ft, built by Maraya's husband, for his best friend. (sailing buddies).
Project Location: Santa Barbara, CA. Designed by Maraya Interior Design. From their beautiful resort town of Ojai, they serve clients in Montecito, Hope Ranch, Malibu, Westlake and Calabasas, across the tri-county areas of Santa Barbara, Ventura and Los Angeles, south to Hidden Hills- north through Solvang and more
Built by Timothy J.Droney
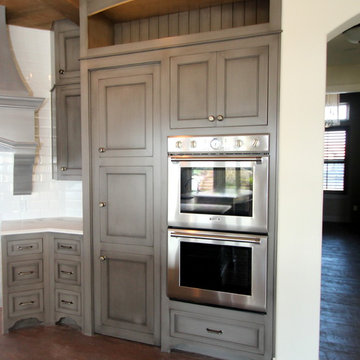
Example of a tuscan u-shaped light wood floor eat-in kitchen design in Dallas with an undermount sink, recessed-panel cabinets, gray cabinets, marble countertops, white backsplash, porcelain backsplash, stainless steel appliances and an island
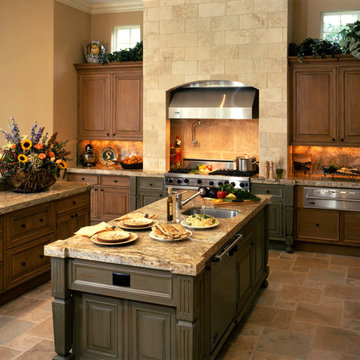
Custom Mediterranean Kitchen, with two islands, two-tone finish, and Viking appliances thoughout.
Enclosed kitchen - large mediterranean u-shaped vinyl floor enclosed kitchen idea in Miami with an undermount sink, raised-panel cabinets, medium tone wood cabinets, granite countertops, stainless steel appliances and an island
Enclosed kitchen - large mediterranean u-shaped vinyl floor enclosed kitchen idea in Miami with an undermount sink, raised-panel cabinets, medium tone wood cabinets, granite countertops, stainless steel appliances and an island
62






