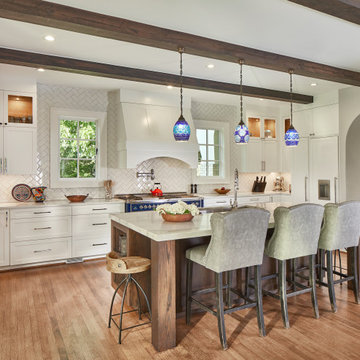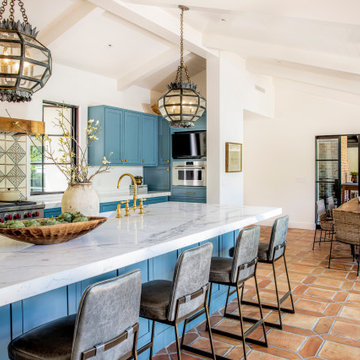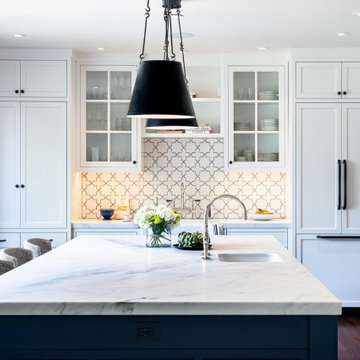Mediterranean Kitchen Ideas
Refine by:
Budget
Sort by:Popular Today
1341 - 1360 of 42,147 photos
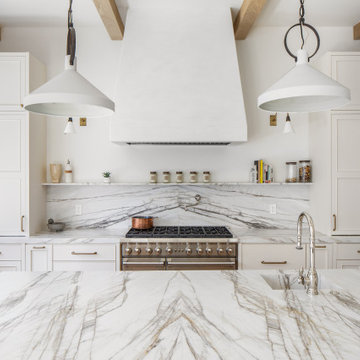
Inspiration for a large mediterranean l-shaped light wood floor, beige floor and exposed beam open concept kitchen remodel in Los Angeles with an undermount sink, beaded inset cabinets, white cabinets, marble countertops, white backsplash, marble backsplash, stainless steel appliances, an island and white countertops
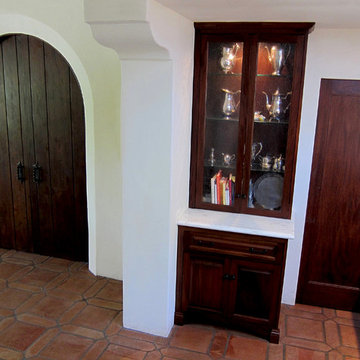
Design Consultant Jeff Doubét is the author of Creating Spanish Style Homes: Before & After – Techniques – Designs – Insights. The 240 page “Design Consultation in a Book” is now available. Please visit SantaBarbaraHomeDesigner.com for more info.
Jeff Doubét specializes in Santa Barbara style home and landscape designs. To learn more info about the variety of custom design services I offer, please visit SantaBarbaraHomeDesigner.com
Jeff Doubét is the Founder of Santa Barbara Home Design - a design studio based in Santa Barbara, California USA.
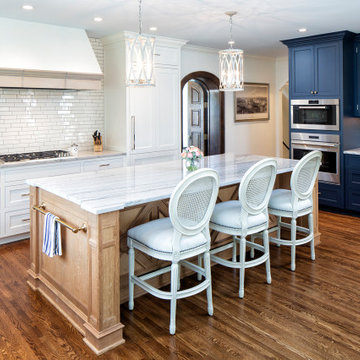
Inspiration for a mid-sized mediterranean u-shaped dark wood floor and brown floor open concept kitchen remodel in Minneapolis with an undermount sink, beaded inset cabinets, white cabinets, quartzite countertops, white backsplash, cement tile backsplash, paneled appliances, an island and white countertops
Find the right local pro for your project
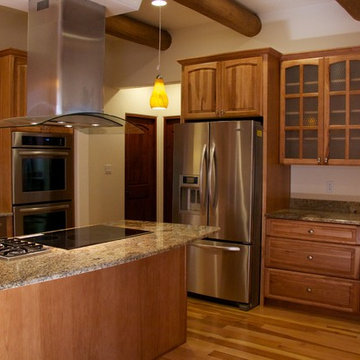
Example of a mid-sized tuscan u-shaped medium tone wood floor eat-in kitchen design in Albuquerque with an undermount sink, shaker cabinets, medium tone wood cabinets, granite countertops, stainless steel appliances and an island
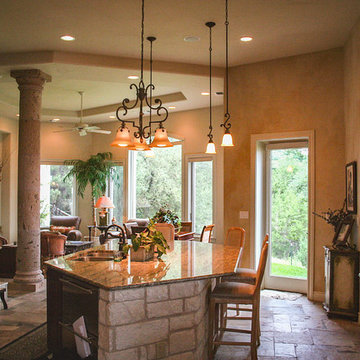
- Design by Jeff Overman at Overman Custom Design
www.austinhomedesigner.com
@overmancustomdesign
- Photography by Anna Lisa Photography
www.AnnaLisa.Photography
@anna.lisa.photography
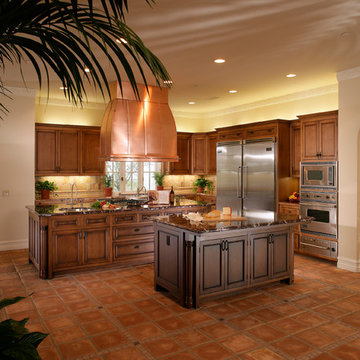
This Magnificent Spanish Colonial Estate Is An Exclusive 6,755 sq.ft. Custom Home in Thousand Oaks, CA. Mountain And Valley Vistas Unfold Along Entry Drive, Which Is Lined With A Charming Vineyard. This Sprawling 7.47 Acre Estate Boasts A Main House, A Guest Casita, Elegant Pool And Large Motor Courtyard With A Four-Bay Garage. This Custom Home's Architecture And Amenities Blend Exquisite Centuries-Old Detail And Craftsmanship With The Best of Today's Easy Living Style. The Spacious Interior Home Has Five Bedrooms With Suite Baths, Library Or Office, Game Room, Garden/Craft Room, Breakfast Room, Spacious Gourmet Kitchen And Large Family Room. The Master Suite With Private Retreat Or Gym Is Conveniently Located On The Entry Level. The Home Is Infused With Authentic Old World Charm Throughout. A Generous Use of Outdoor Covered Areas Create Delightful Living Spaces and Contribute To The Estate's Total 10,839 Square Feet of Covered Living Area.
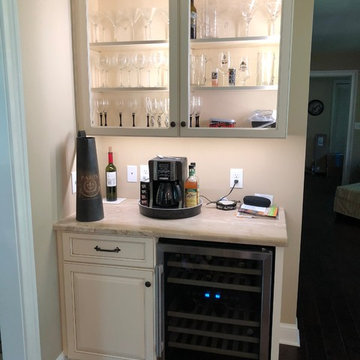
A small kitchen addition with matching exterior stone made space for a long, seating island. Extending into the garage 4 ft allowed for a new marble powder room and mudroom with cubby built in while providing more space for a breakfast table. Client's lived in Europe, so the custom, hardwood, glazed, soft white kitchen cabinets and marble counter tops provide an elegant french farm house kitchen feel and function. Client loves cooking for her boys and friends with her new french door oven and 36" Thermador range. Dark walnut hardwood flooring provides a uniform contrasting warm tone throughout. Two large Marvin custom window and increased wall opening to dining room improved light and view.
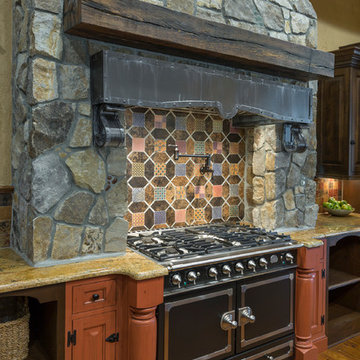
Lawrence Taylor Photography
Eat-in kitchen - mediterranean u-shaped medium tone wood floor eat-in kitchen idea in Orlando with raised-panel cabinets, dark wood cabinets, granite countertops, paneled appliances and an island
Eat-in kitchen - mediterranean u-shaped medium tone wood floor eat-in kitchen idea in Orlando with raised-panel cabinets, dark wood cabinets, granite countertops, paneled appliances and an island
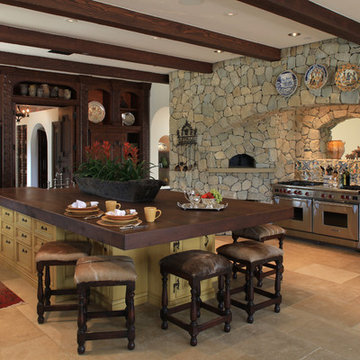
Inspiration for a mediterranean kitchen remodel in Phoenix with dark wood cabinets, wood countertops, multicolored backsplash and paneled appliances
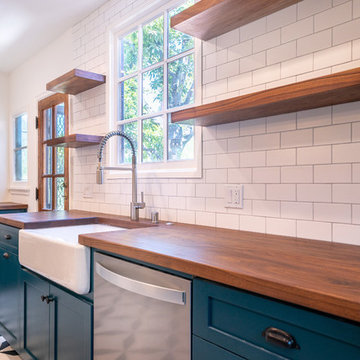
Open concept kitchen - large mediterranean galley porcelain tile and multicolored floor open concept kitchen idea in Los Angeles with a farmhouse sink, shaker cabinets, blue cabinets, wood countertops, white backsplash, subway tile backsplash, stainless steel appliances, an island and brown countertops
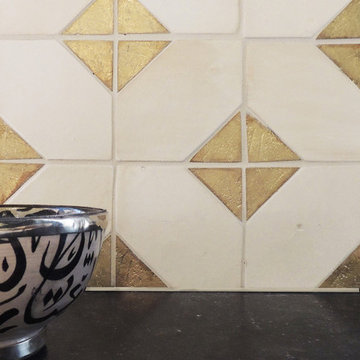
BYZANTINE 2
Off White & Bronze
Inspiration for a mediterranean kitchen remodel in Phoenix
Inspiration for a mediterranean kitchen remodel in Phoenix
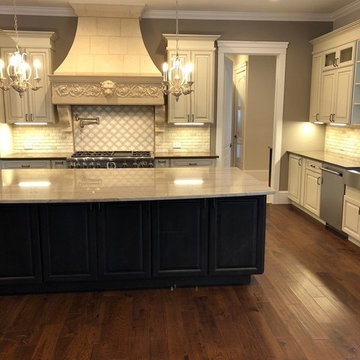
Our clients had been looking for an open layout that was still private and comfortable. We were able to create this open feel with large windows, two-story great room, open hallways with custom iron rails, while allowing for privacy through different angles, custom wing walls with built-ins and being mindful of size and proportion.
They were really drawn to French Mediterranean style for its casual elegance, warm tones, rustic and classic elements. So we tore down the old home on this lot and built a brand new three story home with two master bedrooms, master on the main floor, and open floor plan. The home boasts of large windows throughout to bring in the natural beauty of the park behind the home in as well as to flood the home with warm sunlight. The clients custom selected all the special granite including the full slab island and modern fireplace with us. Hardwoods and marble floors throughout the home echo the rustic stone and wood elements famous in this French-style home. Contact us for how we can help you bring your vision to life.
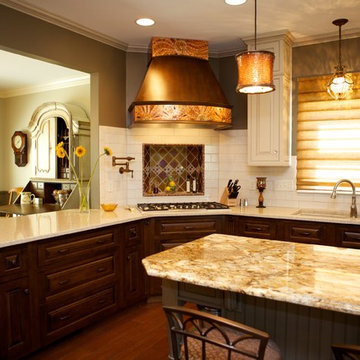
Counter Dimensions 205-664-3587
The wall between the dining room and kitchen was removed for a more open feel. Two tone cabinets, dark below and light above, give this kitchen an interesting feature. The copper hood was crafted by a local Birmingham artist. The refrigerator is a free standing fridge with cabinets surrounding it to give it a built in look.
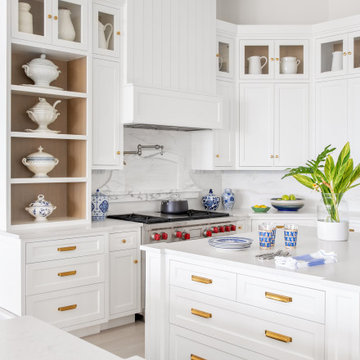
Our St. Pete studio designed this stunning home in a Greek Mediterranean style to create the best of Florida waterfront living. We started with a neutral palette and added pops of bright blue to recreate the hues of the ocean in the interiors. Every room is carefully curated to ensure a smooth flow and feel, including the luxurious bathroom, which evokes a calm, soothing vibe. All the bedrooms are decorated to ensure they blend well with the rest of the home's decor. The large outdoor pool is another beautiful highlight which immediately puts one in a relaxing holiday mood!
---
Pamela Harvey Interiors offers interior design services in St. Petersburg and Tampa, and throughout Florida's Suncoast area, from Tarpon Springs to Naples, including Bradenton, Lakewood Ranch, and Sarasota.
For more about Pamela Harvey Interiors, see here: https://www.pamelaharveyinteriors.com/
To learn more about this project, see here: https://www.pamelaharveyinteriors.com/portfolio-galleries/waterfront-home-tampa-fl
Mediterranean Kitchen Ideas
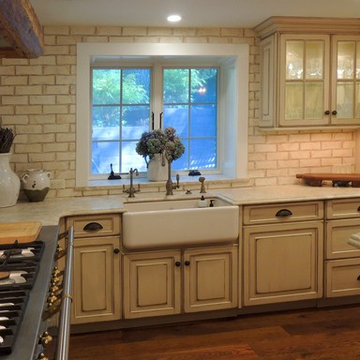
WJM Architect
Example of a mid-sized tuscan l-shaped medium tone wood floor eat-in kitchen design in New York with a farmhouse sink, recessed-panel cabinets, distressed cabinets, granite countertops, beige backsplash, stone tile backsplash, colored appliances and an island
Example of a mid-sized tuscan l-shaped medium tone wood floor eat-in kitchen design in New York with a farmhouse sink, recessed-panel cabinets, distressed cabinets, granite countertops, beige backsplash, stone tile backsplash, colored appliances and an island
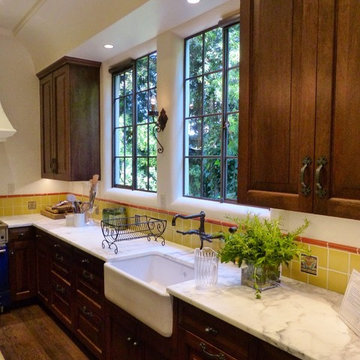
Enclosed kitchen - mid-sized mediterranean l-shaped medium tone wood floor and brown floor enclosed kitchen idea in San Francisco with a farmhouse sink, recessed-panel cabinets, dark wood cabinets, marble countertops, yellow backsplash, ceramic backsplash, an island, white countertops and stainless steel appliances
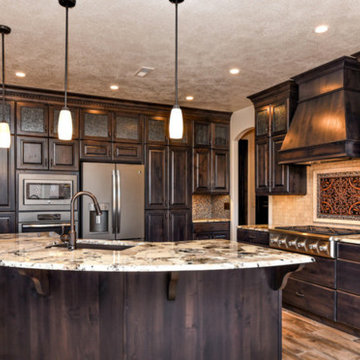
One-of-a-kind Alaskan Bold Granite, hidden pantry behind wall of cabinets.
Large tuscan l-shaped porcelain tile and beige floor eat-in kitchen photo in Salt Lake City with an undermount sink, raised-panel cabinets, dark wood cabinets, granite countertops, beige backsplash, stone tile backsplash, stainless steel appliances and an island
Large tuscan l-shaped porcelain tile and beige floor eat-in kitchen photo in Salt Lake City with an undermount sink, raised-panel cabinets, dark wood cabinets, granite countertops, beige backsplash, stone tile backsplash, stainless steel appliances and an island
68






