Mediterranean Kitchen with a Double-Bowl Sink Ideas
Sort by:Popular Today
101 - 120 of 1,242 photos
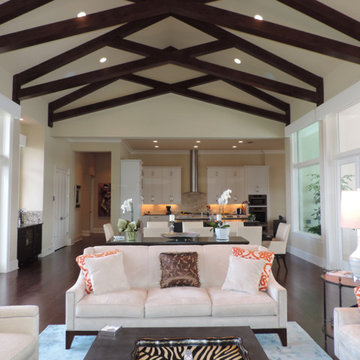
Henry G
Inspiration for a large mediterranean single-wall dark wood floor open concept kitchen remodel in Miami with a double-bowl sink, flat-panel cabinets, white cabinets, granite countertops, beige backsplash and stainless steel appliances
Inspiration for a large mediterranean single-wall dark wood floor open concept kitchen remodel in Miami with a double-bowl sink, flat-panel cabinets, white cabinets, granite countertops, beige backsplash and stainless steel appliances
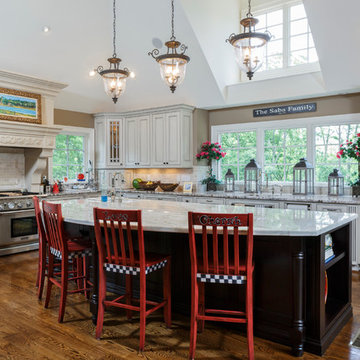
Applied molding Door and drawer cabinets, Mullion glass door, Cream with a black glaze cabinets, Black island, Beaded inset cabinets
Eat-in kitchen - huge mediterranean u-shaped medium tone wood floor eat-in kitchen idea in Cincinnati with a double-bowl sink, marble countertops, beige backsplash, stainless steel appliances, an island, beaded inset cabinets and ceramic backsplash
Eat-in kitchen - huge mediterranean u-shaped medium tone wood floor eat-in kitchen idea in Cincinnati with a double-bowl sink, marble countertops, beige backsplash, stainless steel appliances, an island, beaded inset cabinets and ceramic backsplash
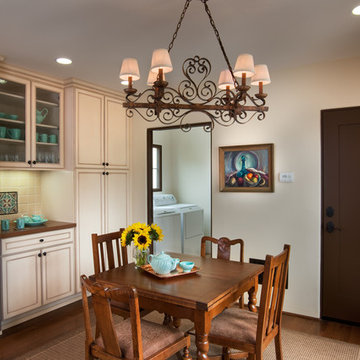
Inspiration for a mediterranean medium tone wood floor kitchen remodel in San Diego with a double-bowl sink, raised-panel cabinets, white cabinets, beige backsplash, ceramic backsplash, stainless steel appliances and no island
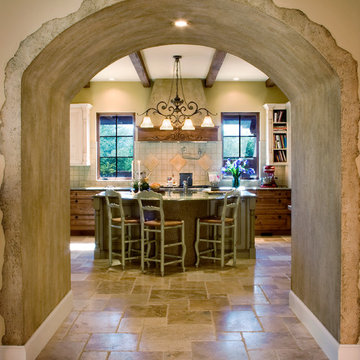
Jeffrey Volker
Large tuscan u-shaped travertine floor kitchen photo in Phoenix with a double-bowl sink, medium tone wood cabinets, granite countertops, beige backsplash, ceramic backsplash, stainless steel appliances and an island
Large tuscan u-shaped travertine floor kitchen photo in Phoenix with a double-bowl sink, medium tone wood cabinets, granite countertops, beige backsplash, ceramic backsplash, stainless steel appliances and an island
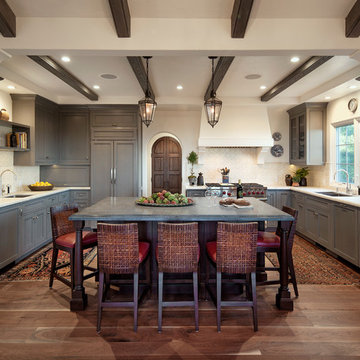
Architectural Design by Allen Kitchen & Bath | Photo by Jim Bartsch | Interiors by Deborah Campbell Interior Design
Inspiration for a large mediterranean u-shaped beige floor and medium tone wood floor kitchen remodel in Santa Barbara with white backsplash, paneled appliances, an island, a double-bowl sink, shaker cabinets, gray cabinets, marble countertops and ceramic backsplash
Inspiration for a large mediterranean u-shaped beige floor and medium tone wood floor kitchen remodel in Santa Barbara with white backsplash, paneled appliances, an island, a double-bowl sink, shaker cabinets, gray cabinets, marble countertops and ceramic backsplash
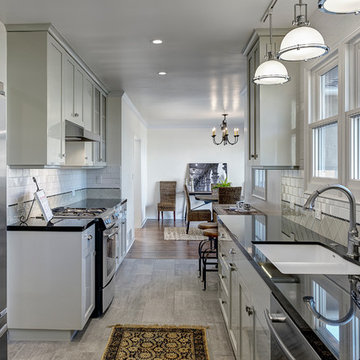
This one-acre property now features a trio of homes on three lots where previously there was only a single home on one lot. Surrounded by other single family homes in a neighborhood where vacant parcels are virtually unheard of, this project created the rare opportunity of constructing not one, but two new homes. The owners purchased the property as a retirement investment with the goal of relocating from the East Coast to live in one of the new homes and sell the other two.
The original home - designed by the distinguished architectural firm of Edwards & Plunkett in the 1930's - underwent a complete remodel both inside and out. While respecting the original architecture, this 2,089 sq. ft., two bedroom, two bath home features new interior and exterior finishes, reclaimed wood ceilings, custom light fixtures, stained glass windows, and a new three-car garage.
The two new homes on the lot reflect the style of the original home, only grander. Neighborhood design standards required Spanish Colonial details – classic red tile roofs and stucco exteriors. Both new three-bedroom homes with additional study were designed with aging in place in mind and equipped with elevator systems, fireplaces, balconies, and other custom amenities including open beam ceilings, hand-painted tiles, and dark hardwood floors.
Photographer: Santa Barbara Real Estate Photography
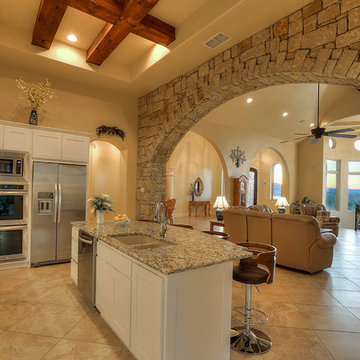
Large tuscan galley open concept kitchen photo in Austin with a double-bowl sink, white cabinets, stainless steel appliances and an island
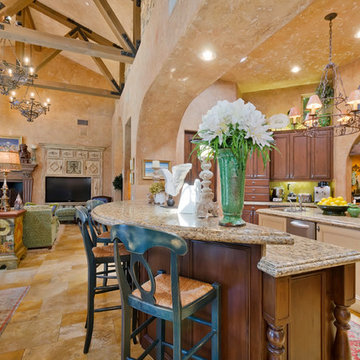
Preview first
Beautiful fresh kitchen!
Example of a mid-sized tuscan u-shaped limestone floor eat-in kitchen design in San Diego with a double-bowl sink, raised-panel cabinets, medium tone wood cabinets, granite countertops, beige backsplash, ceramic backsplash, black appliances and two islands
Example of a mid-sized tuscan u-shaped limestone floor eat-in kitchen design in San Diego with a double-bowl sink, raised-panel cabinets, medium tone wood cabinets, granite countertops, beige backsplash, ceramic backsplash, black appliances and two islands
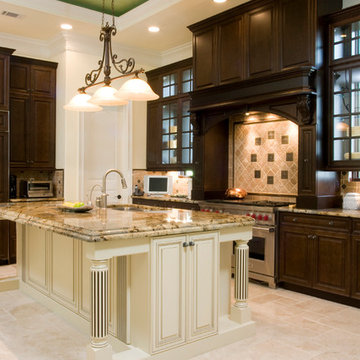
Inspiration for a large mediterranean l-shaped travertine floor open concept kitchen remodel in Charleston with a double-bowl sink, raised-panel cabinets, dark wood cabinets, onyx countertops, beige backsplash, paneled appliances and an island
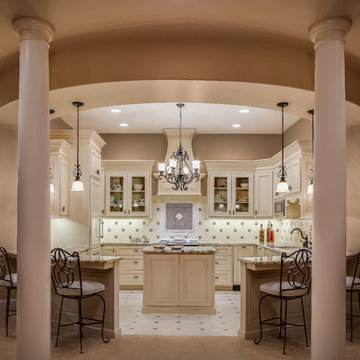
While planning the lower level living space for this spacious Tuscan-influenced home, our client envisioned a kitchen with curves on both sides. While the kitchen is usually the heart of the home, this kitchen is the heart of the entire lower level. With seating on each side of the curved countertops and enough space for more than one cook, this kitchen is ready to entertain. For more details on this and all of our projects, please visit our portfolio: http://www.designconnectioninc.com/portfolio/
Design Connection Inc. provided kitchen designs, cabinet elevations, tile design and elevations as well as selections for the tile, countertops, lighting and paint colors. Arlene Ladegaard, principal designer, provided project management as well as all creative designs and ideas.
Kansas City Interior Design, Overland Park Interior Design, Kansas City Kitchen Designer, Overland Park Kitchen Designer, Whole Home Interior Design
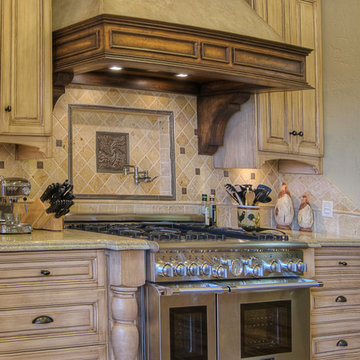
Enclosed kitchen - mid-sized mediterranean l-shaped medium tone wood floor enclosed kitchen idea in Austin with raised-panel cabinets, light wood cabinets, granite countertops, beige backsplash, stone tile backsplash, stainless steel appliances, an island and a double-bowl sink
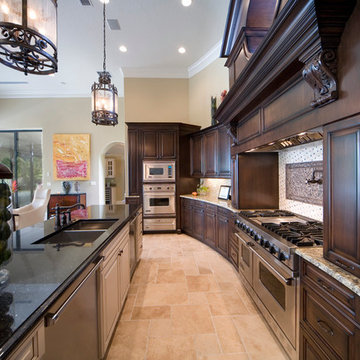
Lavender makes a statement in every aspect of design and functionality. As you enter the front door of the home you are immediately engulfed by the covered lanai which runs the entire length of the home. It’s bordered by a uniquely shaped swimming pool and connecting pool deck. A casita with en-suite bathroom is separated from the main residence but is connected to the home through the lanai. The great room spans 31’-8” in length and is bordered by the uniquely designed arched kitchen and arched island. The great room has two sets of 90 degree floor to ceiling, fully retractable and hidden glass doors which open completely allowing for the seamless interaction between the interior and the exterior lanai. The master suite is located on the first floor and comprises the full width of the home. It features two independent vanities and sinks, two separate water closets, and two dressing room/closets that are situated around a free-standing tub and double entry shower. A porte-cochere driveway leads you into a driveway court where a two car garage is on one side of the residence and a single car garage on the opposite side of the driveway court. Lavender has 4,709 square feet of air conditioned area with 7,034 of total under roof square footage.
Awards:
2006 Parade of Homes – “Grand Award Winner”, Home Builders Association of Metro Orlando
2006 Orlando Home & Leisure’s:
– Second Place Bath of the Year
– Third Place Living Room of the Year
– Honorable Mention Dining Room
– Honorable Mention Kitchen
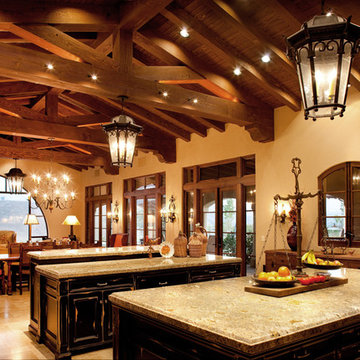
Architect Allard Jansen describes the home’s new floor plan as: “A central courtyard with two wings” Discussing the homes main features, he draws attention to the entrance of the home, the style of which is a specialty of the firm.. “One of the surprises we like to do is that you don’t step into the house when you come through the front door, instead you step into a courtyard,” he explains. This home invites the outdoors in and the central courtyard houses a gurgling fountain and outdoor furniture centered around a fireplace.
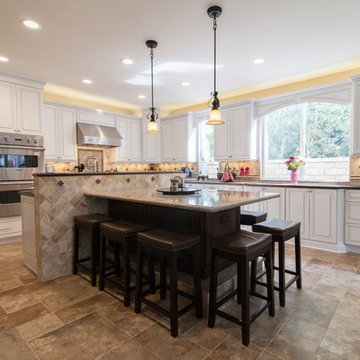
Dynasty Cabinetry by Omega
Maple wood Destin door style. Finish is Pearl with a Pewter Glaze
Island:Melbourne door style, cherry wood, finish is Sable with Onyx glaze
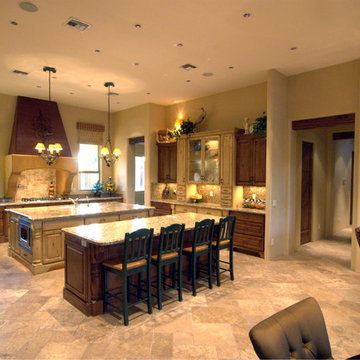
When designing this kitchen the showy side or more decorative built-in hutch was placed on the side first seen by quests in the house. The utility side with refrigerator and double ovens were placed on the opposite side.
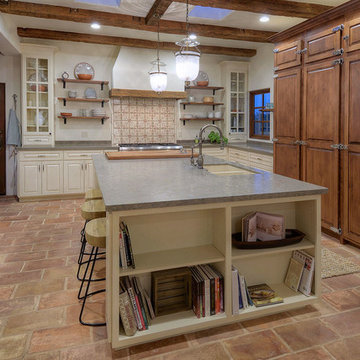
The kitchen features large built-in refrigeration units concealed by monumental custom millwork, a generous island with stone countertop and bar seating, and reclaimed terra cotta floor tiles.
Design Principal: Gene Kniaz, Spiral Architects; General Contractor: Brian Recher, Resolute Builders
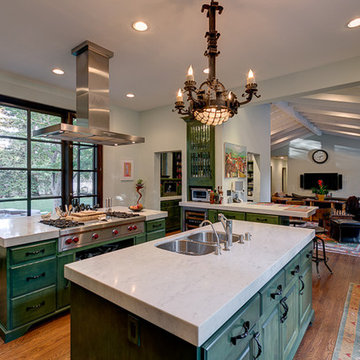
Kitchen and Family Room spaces were flipped to create and open kitchen filled with light. Hand-made lighting fixtures compliment architectural details of this Spanish Colonial home.
by permission-Sheila Arat
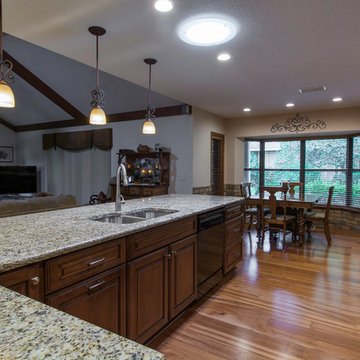
Johan Roetz
Large tuscan l-shaped light wood floor eat-in kitchen photo in Tampa with a double-bowl sink, raised-panel cabinets, medium tone wood cabinets, granite countertops, multicolored backsplash, stone tile backsplash, stainless steel appliances and an island
Large tuscan l-shaped light wood floor eat-in kitchen photo in Tampa with a double-bowl sink, raised-panel cabinets, medium tone wood cabinets, granite countertops, multicolored backsplash, stone tile backsplash, stainless steel appliances and an island
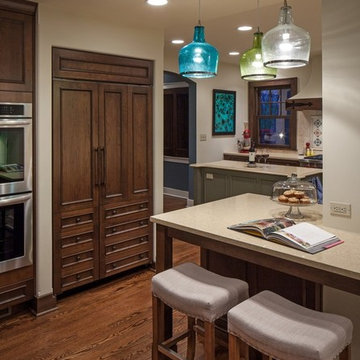
Built in Sub Zero Refrigeration/freezer
Tom Kessler
Inspiration for a mid-sized mediterranean u-shaped medium tone wood floor eat-in kitchen remodel in Omaha with a double-bowl sink, recessed-panel cabinets, medium tone wood cabinets, quartz countertops, beige backsplash, stone tile backsplash, paneled appliances and an island
Inspiration for a mid-sized mediterranean u-shaped medium tone wood floor eat-in kitchen remodel in Omaha with a double-bowl sink, recessed-panel cabinets, medium tone wood cabinets, quartz countertops, beige backsplash, stone tile backsplash, paneled appliances and an island
Mediterranean Kitchen with a Double-Bowl Sink Ideas
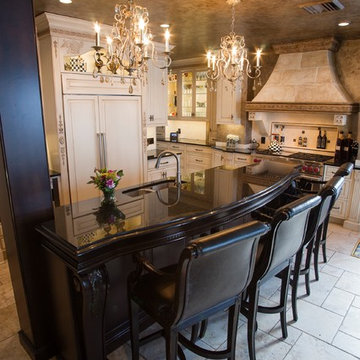
Maximizing space was key in the planning and design of this gourmet kitchen and entertainment space. The outdated kitchen and small dining area were exquisitely renovated to provide a sophisticated, elegant and highly functional experience. The dining area was opened to the family room and a small butler's pantry was removed, which widened the space, all allowing for a lovely Lake Erie view.
6





