Mediterranean Kitchen with a Double-Bowl Sink Ideas
Refine by:
Budget
Sort by:Popular Today
161 - 180 of 1,244 photos
Item 1 of 4
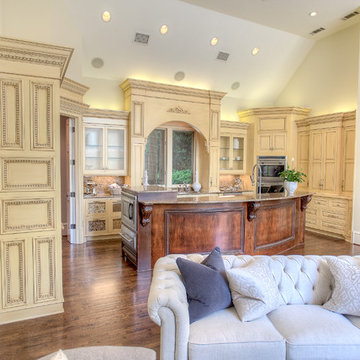
Open kitchen concept for today's casual living.
Inspiration for a huge mediterranean u-shaped light wood floor open concept kitchen remodel in Atlanta with a double-bowl sink, raised-panel cabinets, yellow cabinets, granite countertops, beige backsplash, stainless steel appliances and an island
Inspiration for a huge mediterranean u-shaped light wood floor open concept kitchen remodel in Atlanta with a double-bowl sink, raised-panel cabinets, yellow cabinets, granite countertops, beige backsplash, stainless steel appliances and an island
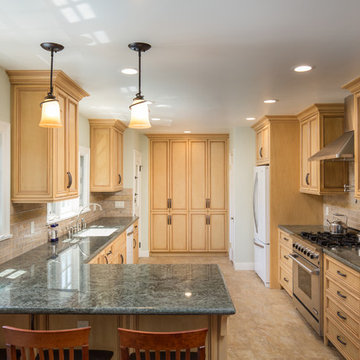
Example of a mid-sized tuscan u-shaped porcelain tile eat-in kitchen design in Los Angeles with a double-bowl sink, raised-panel cabinets, light wood cabinets, granite countertops, beige backsplash, stone tile backsplash, stainless steel appliances and a peninsula
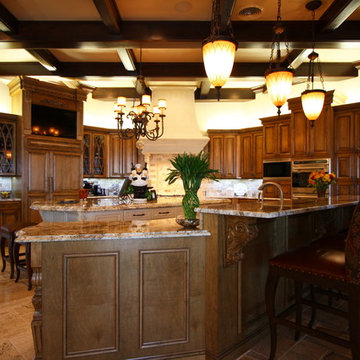
Brad Husserl
Open concept kitchen - large mediterranean u-shaped travertine floor open concept kitchen idea in Tampa with a double-bowl sink, raised-panel cabinets, medium tone wood cabinets, granite countertops, beige backsplash, stone tile backsplash, stainless steel appliances and two islands
Open concept kitchen - large mediterranean u-shaped travertine floor open concept kitchen idea in Tampa with a double-bowl sink, raised-panel cabinets, medium tone wood cabinets, granite countertops, beige backsplash, stone tile backsplash, stainless steel appliances and two islands
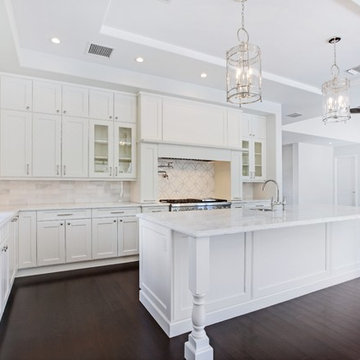
Marc Julien Homes latest custom estate is located in the heart of West Palm Beach’s Historic, El Cid District. This 5 bedroom 4.5 bath, Mediterranean custom estate features architectural details of a half-century old home with all of the luxuries of modern living. A custom Mahogany front door waits to welcome you to the home through the palm lined walkway. Stepping through the entrance you are greeted with a spacious, open floor plan overlooking the luscious backyard and outdoor living area. Transitioning seamlessly through the home are entertainment focused living, kitchen and dining rooms. The Mediterranean loggia features a one-of-a-kind fireplace, expansive covered seating, and exceptional view of the luxury pool.
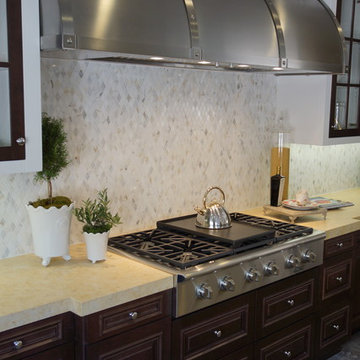
Stainless range, hood, and ceramic tile patterned backsplash in Model 3 kitchen
Example of a large tuscan l-shaped dark wood floor open concept kitchen design in San Diego with a double-bowl sink, glass-front cabinets, dark wood cabinets, granite countertops, beige backsplash, ceramic backsplash, stainless steel appliances and an island
Example of a large tuscan l-shaped dark wood floor open concept kitchen design in San Diego with a double-bowl sink, glass-front cabinets, dark wood cabinets, granite countertops, beige backsplash, ceramic backsplash, stainless steel appliances and an island
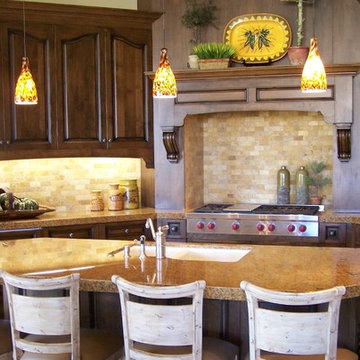
Kitchen with island and breakfast bar. Photo by Griffith Interiors
Large tuscan single-wall travertine floor eat-in kitchen photo in Los Angeles with raised-panel cabinets, medium tone wood cabinets, granite countertops, stainless steel appliances, an island and a double-bowl sink
Large tuscan single-wall travertine floor eat-in kitchen photo in Los Angeles with raised-panel cabinets, medium tone wood cabinets, granite countertops, stainless steel appliances, an island and a double-bowl sink
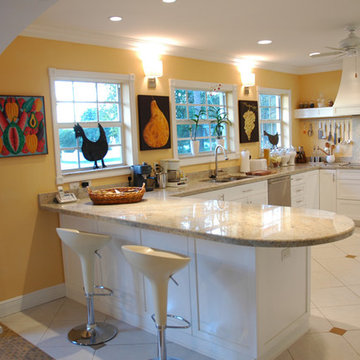
Finished kitchen
Kitchen - mid-sized mediterranean l-shaped ceramic tile kitchen idea in Miami with a double-bowl sink, shaker cabinets, white cabinets, granite countertops, stone slab backsplash and stainless steel appliances
Kitchen - mid-sized mediterranean l-shaped ceramic tile kitchen idea in Miami with a double-bowl sink, shaker cabinets, white cabinets, granite countertops, stone slab backsplash and stainless steel appliances
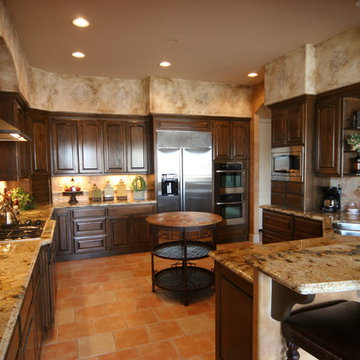
Inspiration for a mediterranean l-shaped terra-cotta tile and orange floor eat-in kitchen remodel in Other with a double-bowl sink, raised-panel cabinets, dark wood cabinets, granite countertops, orange backsplash, terra-cotta backsplash, stainless steel appliances, a peninsula and multicolored countertops
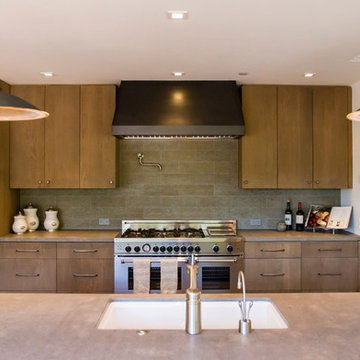
Open concept kitchen - large mediterranean galley medium tone wood floor open concept kitchen idea in Santa Barbara with a double-bowl sink, flat-panel cabinets, gray cabinets, concrete countertops, gray backsplash, stone tile backsplash, stainless steel appliances and an island
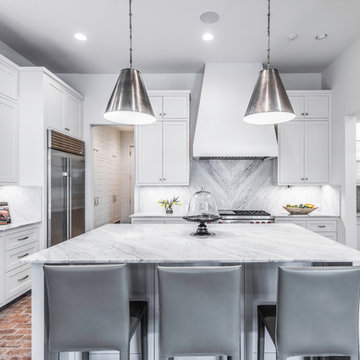
Inspiration for a large mediterranean u-shaped brick floor and white floor eat-in kitchen remodel in Houston with a double-bowl sink, raised-panel cabinets, white cabinets, marble countertops, white backsplash, marble backsplash, stainless steel appliances and an island
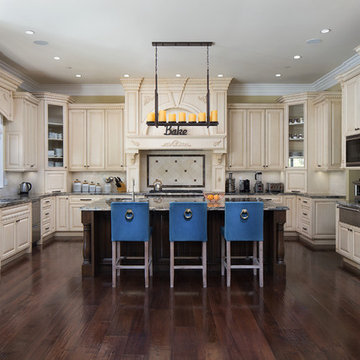
Martin King Photography
Inspiration for a large mediterranean u-shaped dark wood floor and brown floor open concept kitchen remodel in Los Angeles with a double-bowl sink, raised-panel cabinets, beige cabinets, granite countertops, beige backsplash, marble backsplash, stainless steel appliances, an island and brown countertops
Inspiration for a large mediterranean u-shaped dark wood floor and brown floor open concept kitchen remodel in Los Angeles with a double-bowl sink, raised-panel cabinets, beige cabinets, granite countertops, beige backsplash, marble backsplash, stainless steel appliances, an island and brown countertops
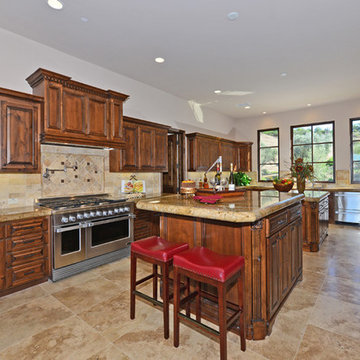
Photo by Imagemaster
Open concept kitchen - huge mediterranean u-shaped travertine floor open concept kitchen idea in San Diego with a double-bowl sink, raised-panel cabinets, medium tone wood cabinets, granite countertops, multicolored backsplash, stone tile backsplash, stainless steel appliances and two islands
Open concept kitchen - huge mediterranean u-shaped travertine floor open concept kitchen idea in San Diego with a double-bowl sink, raised-panel cabinets, medium tone wood cabinets, granite countertops, multicolored backsplash, stone tile backsplash, stainless steel appliances and two islands
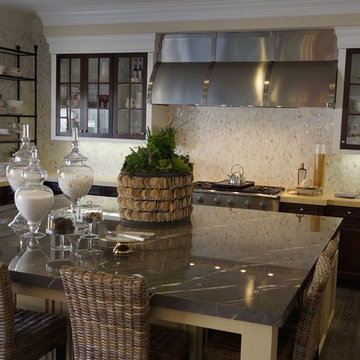
Model 3 kitchen with granite top island, white glass-front cabinets and dark hardwood flooring
Large tuscan l-shaped dark wood floor open concept kitchen photo in San Diego with a double-bowl sink, glass-front cabinets, white cabinets, granite countertops, beige backsplash, ceramic backsplash, stainless steel appliances and an island
Large tuscan l-shaped dark wood floor open concept kitchen photo in San Diego with a double-bowl sink, glass-front cabinets, white cabinets, granite countertops, beige backsplash, ceramic backsplash, stainless steel appliances and an island
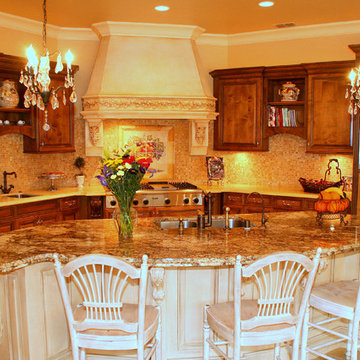
Example of a mid-sized tuscan l-shaped ceramic tile and beige floor open concept kitchen design in Sacramento with a double-bowl sink, raised-panel cabinets, medium tone wood cabinets, granite countertops, beige backsplash, mosaic tile backsplash, stainless steel appliances and an island
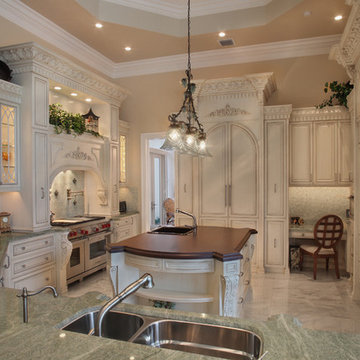
Enclosed kitchen - large mediterranean u-shaped marble floor enclosed kitchen idea in Miami with a double-bowl sink, raised-panel cabinets, white cabinets, wood countertops, mosaic tile backsplash, paneled appliances and an island

Applied molding Door and drawer cabinets, Mullion glass door, Cream with a black glaze cabinets, Black island, Beaded inset cabinets
Eat-in kitchen - huge mediterranean u-shaped medium tone wood floor eat-in kitchen idea in Cincinnati with a double-bowl sink, marble countertops, beige backsplash, stone tile backsplash, stainless steel appliances, an island and beaded inset cabinets
Eat-in kitchen - huge mediterranean u-shaped medium tone wood floor eat-in kitchen idea in Cincinnati with a double-bowl sink, marble countertops, beige backsplash, stone tile backsplash, stainless steel appliances, an island and beaded inset cabinets
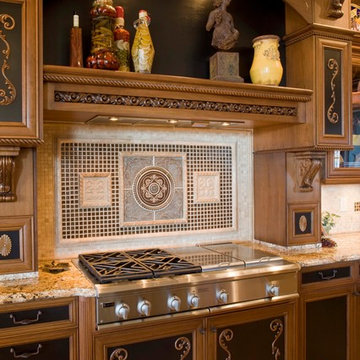
Example of a large tuscan travertine floor eat-in kitchen design in Indianapolis with a double-bowl sink, dark wood cabinets, granite countertops, multicolored backsplash, paneled appliances and an island
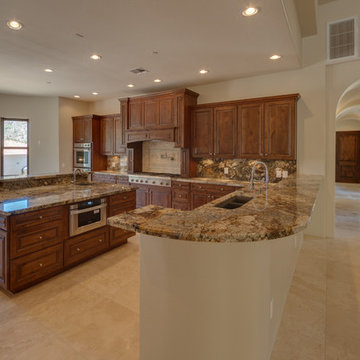
New build by Hawk Builders, LLC in Troon Highlands, Scottsdale, AZ.
Eat-in kitchen - large mediterranean u-shaped eat-in kitchen idea in Phoenix with a double-bowl sink, dark wood cabinets, marble countertops, metallic backsplash, stainless steel appliances and an island
Eat-in kitchen - large mediterranean u-shaped eat-in kitchen idea in Phoenix with a double-bowl sink, dark wood cabinets, marble countertops, metallic backsplash, stainless steel appliances and an island
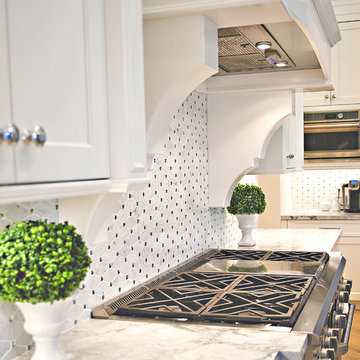
Daisy Pieraldi Photography
Example of a large tuscan l-shaped medium tone wood floor open concept kitchen design in Miami with a double-bowl sink, recessed-panel cabinets, white cabinets, onyx countertops, white backsplash, glass tile backsplash, stainless steel appliances and an island
Example of a large tuscan l-shaped medium tone wood floor open concept kitchen design in Miami with a double-bowl sink, recessed-panel cabinets, white cabinets, onyx countertops, white backsplash, glass tile backsplash, stainless steel appliances and an island
Mediterranean Kitchen with a Double-Bowl Sink Ideas
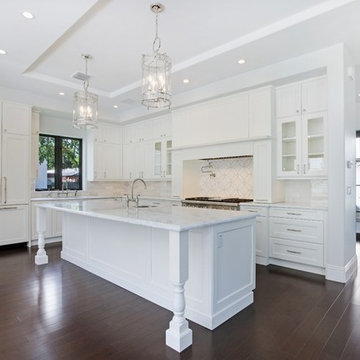
Marc Julien Homes latest custom estate is located in the heart of West Palm Beach’s Historic, El Cid District. This 5 bedroom 4.5 bath, Mediterranean custom estate features architectural details of a half-century old home with all of the luxuries of modern living. A custom Mahogany front door waits to welcome you to the home through the palm lined walkway. Stepping through the entrance you are greeted with a spacious, open floor plan overlooking the luscious backyard and outdoor living area. Transitioning seamlessly through the home are entertainment focused living, kitchen and dining rooms. The Mediterranean loggia features a one-of-a-kind fireplace, expansive covered seating, and exceptional view of the luxury pool.
9





