Mediterranean Kitchen with a Drop-In Sink Ideas
Refine by:
Budget
Sort by:Popular Today
161 - 180 of 957 photos
Item 1 of 3
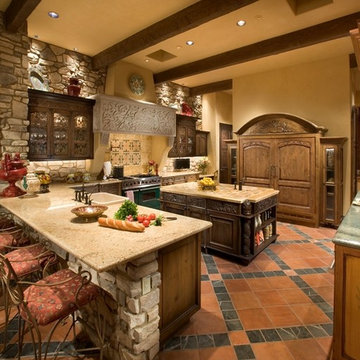
Inspiration for a large mediterranean u-shaped terra-cotta tile and multicolored floor kitchen remodel in Phoenix with a drop-in sink, glass-front cabinets, dark wood cabinets, granite countertops, stainless steel appliances and an island
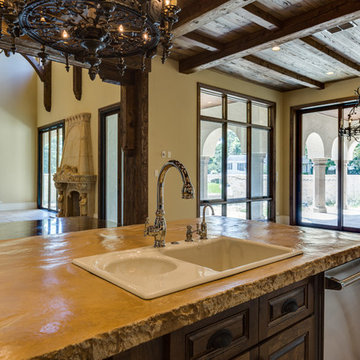
Example of a huge tuscan u-shaped travertine floor and beige floor enclosed kitchen design in Austin with a drop-in sink, raised-panel cabinets, white cabinets, granite countertops, beige backsplash, stone tile backsplash, stainless steel appliances and two islands
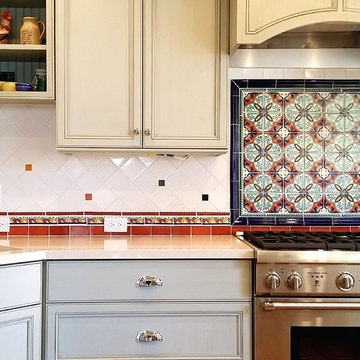
Kristi Black
Mid-sized tuscan kitchen photo in Orange County with a drop-in sink, solid surface countertops, ceramic backsplash and stainless steel appliances
Mid-sized tuscan kitchen photo in Orange County with a drop-in sink, solid surface countertops, ceramic backsplash and stainless steel appliances
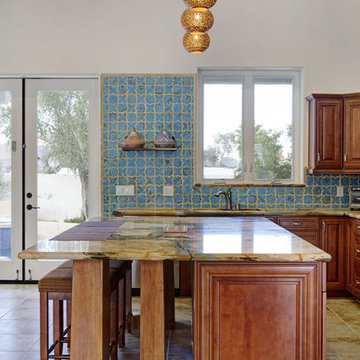
Mid-sized tuscan l-shaped marble floor and brown floor open concept kitchen photo in Los Angeles with a drop-in sink, raised-panel cabinets, blue cabinets, marble countertops, blue backsplash, cement tile backsplash, stainless steel appliances and an island
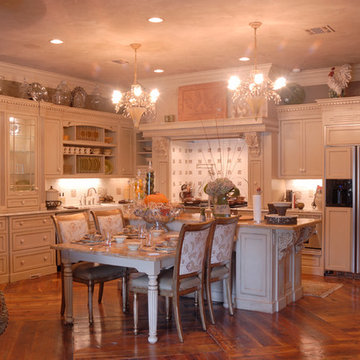
Example of a large tuscan l-shaped medium tone wood floor kitchen design in New Orleans with a drop-in sink, granite countertops, white backsplash, stainless steel appliances and an island
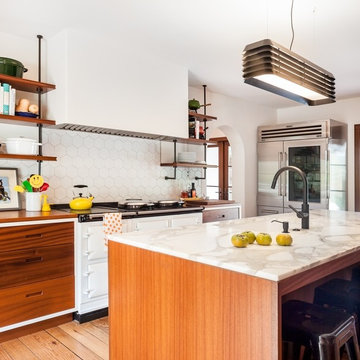
Kat Alves
Large tuscan galley medium tone wood floor kitchen photo in Sacramento with a drop-in sink, flat-panel cabinets, medium tone wood cabinets, wood countertops, white backsplash, ceramic backsplash, paneled appliances and an island
Large tuscan galley medium tone wood floor kitchen photo in Sacramento with a drop-in sink, flat-panel cabinets, medium tone wood cabinets, wood countertops, white backsplash, ceramic backsplash, paneled appliances and an island
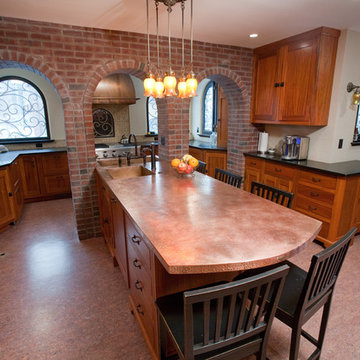
This spacious, yet extremely friendly and inviting home lacked a kitchen with personality and functionality for this growing family and their desire to entertain others. The goal for this renovation was to provide for new and larger appliances, maintain views to the rear yard, and provide family seating space within the kitchen.
The home’s existing exterior architecture provides references reminiscent Italian villas with terra cotta clay tile roofing, half-round steel windows and ornate stonework. The interior evokes similar images through the use of warm earth tone wall colors, hardwood floors, wrought-iron railings and plastered walls.
The home’s existing pallet of aged materials and their warm earth tones was reinforced with the selection of new finish materials such as: red brick, limestone veneer, linoleum flooring, African-mahogany cabinets, quartz perimeter countertops, copper sinks, exhaust hood and island counter, and oil-rubbed bronze hardware and fixtures. Because matching the exterior brick veneer was no longer a possibility, the combination of limestone veneer and copper sheet metal was selected for the new exterior; both being chosen for their warmth and timeless character. In addition, new hand-crafted wrought-iron doors and windows with energy-efficient insulated glass and ornate scrollwork were chosen in lieu of wood or clad-wood windows to replicate the home’s original steel and leaded-glass windows.
With time (and some patina), this inviting kitchen addition will blur the lines between “old” and “new.”
Project description written by Lee Constantine, Constantine Design Group.
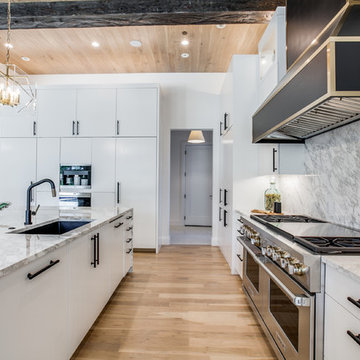
A contemporary kitchen with touches of modern. The contrast of the stained dark wood beams with the light engineered wood on the ceiling is a stunning feature. The hardware is large and strong- black in the main area and brass in the secondary kitchen. The butler's kitchen has black cabinets with brass hardware for contrast. Black venti hood with gold brass accents. Island Pendants from Hudson Valley Lighting.
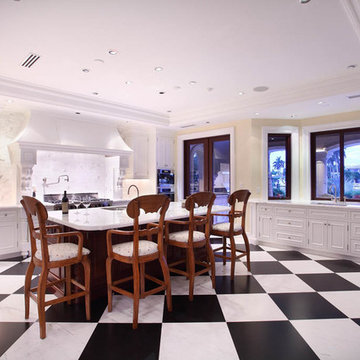
White Kitchen, high contrast black and white marble floors, white marble backsplash, white raised panel cabinets. White marble island top with a black base. Ceiling Coffer with white trim.
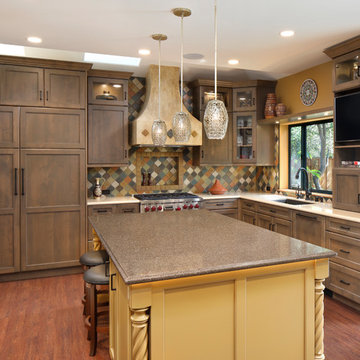
Bernard Andre Photography
Eat-in kitchen - mediterranean u-shaped medium tone wood floor and brown floor eat-in kitchen idea in San Francisco with a drop-in sink, medium tone wood cabinets, quartz countertops, multicolored backsplash, stainless steel appliances and an island
Eat-in kitchen - mediterranean u-shaped medium tone wood floor and brown floor eat-in kitchen idea in San Francisco with a drop-in sink, medium tone wood cabinets, quartz countertops, multicolored backsplash, stainless steel appliances and an island
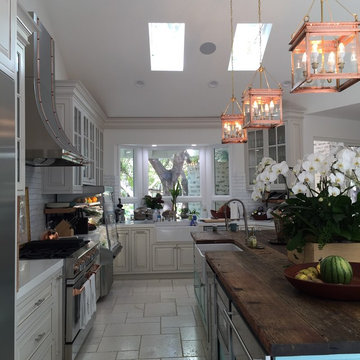
Large tuscan l-shaped ceramic tile and beige floor open concept kitchen photo in Los Angeles with a drop-in sink, raised-panel cabinets, white cabinets, quartzite countertops, white backsplash, subway tile backsplash, stainless steel appliances and an island
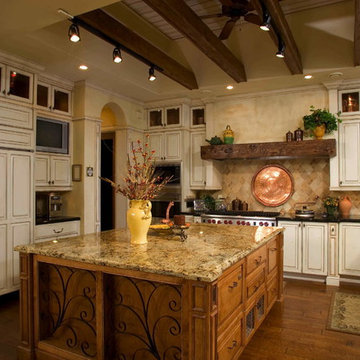
Example of a large tuscan galley dark wood floor and brown floor eat-in kitchen design in San Francisco with a drop-in sink, raised-panel cabinets, white cabinets, marble countertops, beige backsplash, stone tile backsplash, stainless steel appliances, an island and black countertops
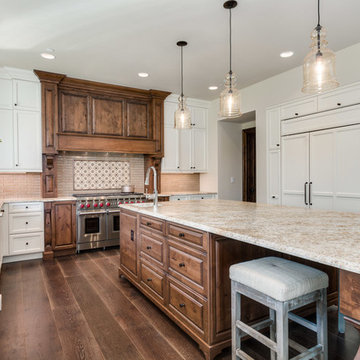
Tuscan medium tone wood floor kitchen photo in Seattle with a drop-in sink, recessed-panel cabinets, white cabinets, marble countertops, brown backsplash, subway tile backsplash, white appliances and an island
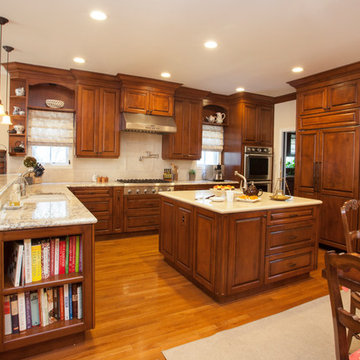
We were excited when the homeowners of this project approached us to help them with their whole house remodel as this is a historic preservation project. The historical society has approved this remodel. As part of that distinction we had to honor the original look of the home; keeping the façade updated but intact. For example the doors and windows are new but they were made as replicas to the originals. The homeowners were relocating from the Inland Empire to be closer to their daughter and grandchildren. One of their requests was additional living space. In order to achieve this we added a second story to the home while ensuring that it was in character with the original structure. The interior of the home is all new. It features all new plumbing, electrical and HVAC. Although the home is a Spanish Revival the homeowners style on the interior of the home is very traditional. The project features a home gym as it is important to the homeowners to stay healthy and fit. The kitchen / great room was designed so that the homewoners could spend time with their daughter and her children. The home features two master bedroom suites. One is upstairs and the other one is down stairs. The homeowners prefer to use the downstairs version as they are not forced to use the stairs. They have left the upstairs master suite as a guest suite.
Enjoy some of the before and after images of this project:
http://www.houzz.com/discussions/3549200/old-garage-office-turned-gym-in-los-angeles
http://www.houzz.com/discussions/3558821/la-face-lift-for-the-patio
http://www.houzz.com/discussions/3569717/la-kitchen-remodel
http://www.houzz.com/discussions/3579013/los-angeles-entry-hall
http://www.houzz.com/discussions/3592549/exterior-shots-of-a-whole-house-remodel-in-la
http://www.houzz.com/discussions/3607481/living-dining-rooms-become-a-library-and-formal-dining-room-in-la
http://www.houzz.com/discussions/3628842/bathroom-makeover-in-los-angeles-ca
http://www.houzz.com/discussions/3640770/sweet-dreams-la-bedroom-remodels
Exterior: Approved by the historical society as a Spanish Revival, the second story of this home was an addition. All of the windows and doors were replicated to match the original styling of the house. The roof is a combination of Gable and Hip and is made of red clay tile. The arched door and windows are typical of Spanish Revival. The home also features a Juliette Balcony and window.
Library / Living Room: The library offers Pocket Doors and custom bookcases.
Powder Room: This powder room has a black toilet and Herringbone travertine.
Kitchen: This kitchen was designed for someone who likes to cook! It features a Pot Filler, a peninsula and an island, a prep sink in the island, and cookbook storage on the end of the peninsula. The homeowners opted for a mix of stainless and paneled appliances. Although they have a formal dining room they wanted a casual breakfast area to enjoy informal meals with their grandchildren. The kitchen also utilizes a mix of recessed lighting and pendant lights. A wine refrigerator and outlets conveniently located on the island and around the backsplash are the modern updates that were important to the homeowners.
Master bath: The master bath enjoys both a soaking tub and a large shower with body sprayers and hand held. For privacy, the bidet was placed in a water closet next to the shower. There is plenty of counter space in this bathroom which even includes a makeup table.
Staircase: The staircase features a decorative niche
Upstairs master suite: The upstairs master suite features the Juliette balcony
Outside: Wanting to take advantage of southern California living the homeowners requested an outdoor kitchen complete with retractable awning. The fountain and lounging furniture keep it light.
Home gym: This gym comes completed with rubberized floor covering and dedicated bathroom. It also features its own HVAC system and wall mounted TV.
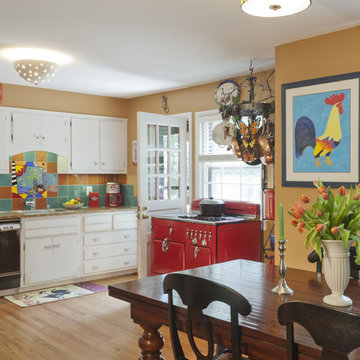
Photos: George Brown
Inspiration for a mid-sized mediterranean l-shaped medium tone wood floor and brown floor eat-in kitchen remodel in DC Metro with a drop-in sink, beaded inset cabinets, white cabinets, granite countertops, multicolored backsplash, ceramic backsplash, stainless steel appliances and no island
Inspiration for a mid-sized mediterranean l-shaped medium tone wood floor and brown floor eat-in kitchen remodel in DC Metro with a drop-in sink, beaded inset cabinets, white cabinets, granite countertops, multicolored backsplash, ceramic backsplash, stainless steel appliances and no island
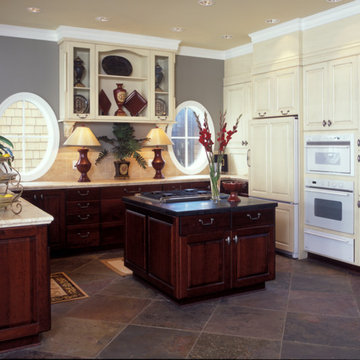
Mid-sized tuscan u-shaped slate floor open concept kitchen photo in Seattle with a drop-in sink, raised-panel cabinets, dark wood cabinets, tile countertops, beige backsplash, ceramic backsplash, paneled appliances and an island
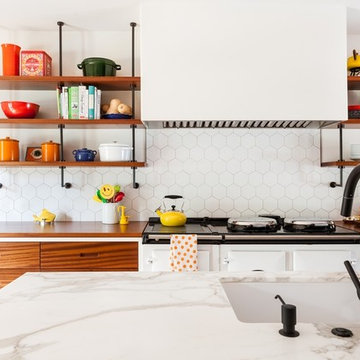
Kat Alves
Inspiration for a large mediterranean galley medium tone wood floor kitchen remodel in Sacramento with a drop-in sink, flat-panel cabinets, medium tone wood cabinets, wood countertops, white backsplash, ceramic backsplash, paneled appliances and an island
Inspiration for a large mediterranean galley medium tone wood floor kitchen remodel in Sacramento with a drop-in sink, flat-panel cabinets, medium tone wood cabinets, wood countertops, white backsplash, ceramic backsplash, paneled appliances and an island
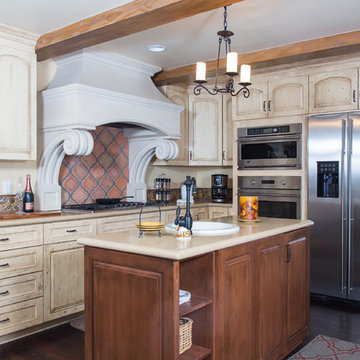
Inspiration for a large mediterranean l-shaped dark wood floor and brown floor kitchen remodel in Other with a drop-in sink, raised-panel cabinets, beige cabinets, terra-cotta backsplash, stainless steel appliances and an island
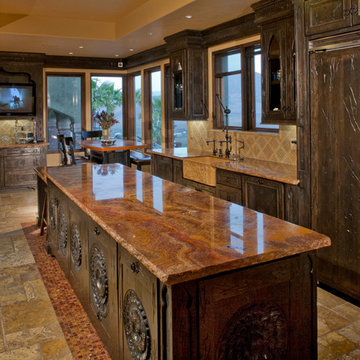
Inspiration for a large mediterranean u-shaped ceramic tile and beige floor enclosed kitchen remodel in San Luis Obispo with a drop-in sink, recessed-panel cabinets, dark wood cabinets, marble countertops, beige backsplash, ceramic backsplash, stainless steel appliances and an island
Mediterranean Kitchen with a Drop-In Sink Ideas
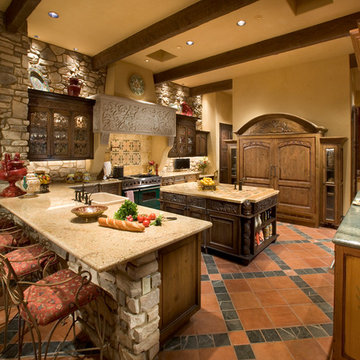
Anita Lang - IMI Design - Scottsdale, AZ
Large tuscan u-shaped ceramic tile and red floor enclosed kitchen photo in Phoenix with a drop-in sink, medium tone wood cabinets, marble countertops, beige backsplash, ceramic backsplash, paneled appliances and two islands
Large tuscan u-shaped ceramic tile and red floor enclosed kitchen photo in Phoenix with a drop-in sink, medium tone wood cabinets, marble countertops, beige backsplash, ceramic backsplash, paneled appliances and two islands
9





