Mediterranean Kitchen with a Drop-In Sink Ideas
Refine by:
Budget
Sort by:Popular Today
121 - 140 of 963 photos
Item 1 of 3
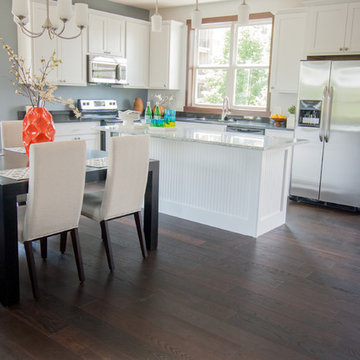
Regal Homes
Inspiration for a mid-sized mediterranean dark wood floor and brown floor open concept kitchen remodel in Minneapolis with a drop-in sink, white cabinets, quartzite countertops, stainless steel appliances, an island and shaker cabinets
Inspiration for a mid-sized mediterranean dark wood floor and brown floor open concept kitchen remodel in Minneapolis with a drop-in sink, white cabinets, quartzite countertops, stainless steel appliances, an island and shaker cabinets
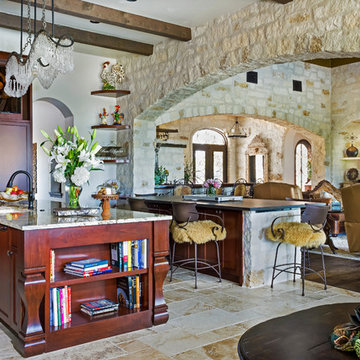
Kitchen to Great Room Waterfront Texas Tuscan Villa by Zbranek and Holt Custom Homes, Austin and Horseshoe Bay Custom Home Builders
Open concept kitchen - huge mediterranean galley travertine floor and multicolored floor open concept kitchen idea in Austin with a drop-in sink, recessed-panel cabinets, dark wood cabinets, granite countertops, multicolored backsplash, ceramic backsplash, two islands and paneled appliances
Open concept kitchen - huge mediterranean galley travertine floor and multicolored floor open concept kitchen idea in Austin with a drop-in sink, recessed-panel cabinets, dark wood cabinets, granite countertops, multicolored backsplash, ceramic backsplash, two islands and paneled appliances
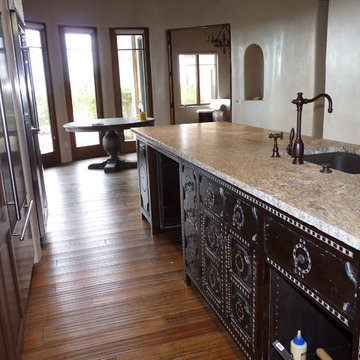
Stunning, Classic museum of New Mexico Vintage Spanish Colonial Door Style interpreted as a kitchen island.
Example of a large tuscan u-shaped medium tone wood floor open concept kitchen design in Albuquerque with an island, distressed cabinets, a drop-in sink and stainless steel appliances
Example of a large tuscan u-shaped medium tone wood floor open concept kitchen design in Albuquerque with an island, distressed cabinets, a drop-in sink and stainless steel appliances
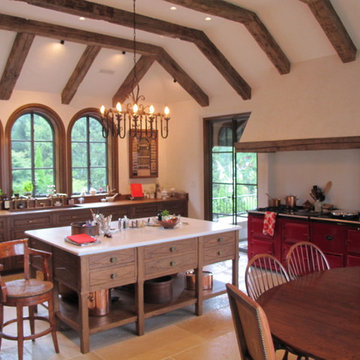
The kitchen was designed by Sarah Blank Design Studio, and uses wood counter tops and salvaged metal sinks and period plumbing fixtures to create the old-world period look. The island is topped with a marble slab, and the range is an Aga, finished in a deep accent red.
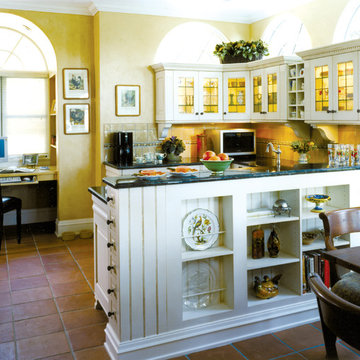
Inspiration for a large mediterranean u-shaped terra-cotta tile eat-in kitchen remodel in Minneapolis with a drop-in sink, raised-panel cabinets, white cabinets, wood countertops, yellow backsplash, ceramic backsplash and a peninsula
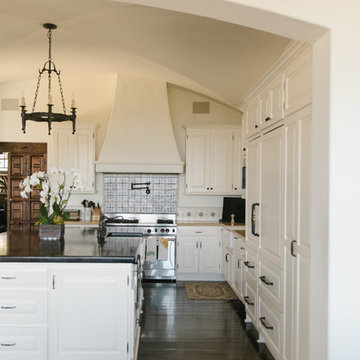
Mediterranean Home designed by Burdge and Associates Architects in Malibu, CA.
Open concept kitchen - mediterranean l-shaped dark wood floor and brown floor open concept kitchen idea in Los Angeles with a drop-in sink, raised-panel cabinets, white cabinets, granite countertops, multicolored backsplash, ceramic backsplash, stainless steel appliances, an island and beige countertops
Open concept kitchen - mediterranean l-shaped dark wood floor and brown floor open concept kitchen idea in Los Angeles with a drop-in sink, raised-panel cabinets, white cabinets, granite countertops, multicolored backsplash, ceramic backsplash, stainless steel appliances, an island and beige countertops
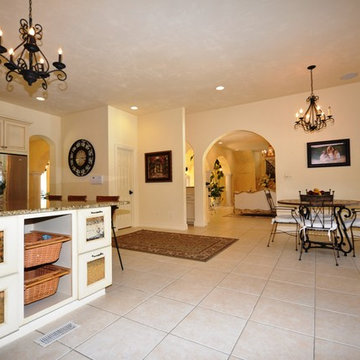
Nancy Taylor- Virtually Taylor'd
Example of a huge tuscan l-shaped travertine floor eat-in kitchen design in Other with a drop-in sink, raised-panel cabinets, distressed cabinets, granite countertops, paneled appliances and an island
Example of a huge tuscan l-shaped travertine floor eat-in kitchen design in Other with a drop-in sink, raised-panel cabinets, distressed cabinets, granite countertops, paneled appliances and an island
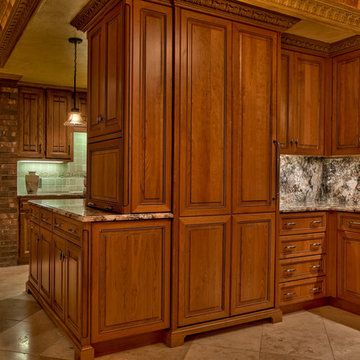
Refrigerator beautifully concealed by panels to match surrounding cabinets. Photos by Amoura Productions.
Eat-in kitchen - huge mediterranean u-shaped travertine floor eat-in kitchen idea in Omaha with a drop-in sink, raised-panel cabinets, medium tone wood cabinets, granite countertops, stainless steel appliances and no island
Eat-in kitchen - huge mediterranean u-shaped travertine floor eat-in kitchen idea in Omaha with a drop-in sink, raised-panel cabinets, medium tone wood cabinets, granite countertops, stainless steel appliances and no island
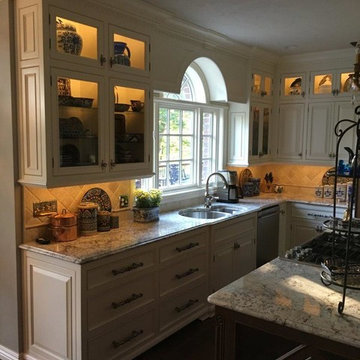
Eat-in kitchen - mid-sized mediterranean u-shaped medium tone wood floor eat-in kitchen idea in Orange County with a drop-in sink, raised-panel cabinets, white cabinets, granite countertops, beige backsplash, ceramic backsplash, stainless steel appliances and an island
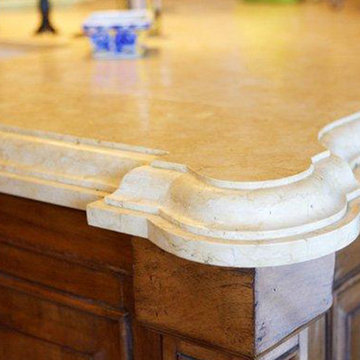
• Solid walnut flooring
• Jerusalem gold limestone countertops
• Tea-stained cabinets, Walnut island
• Ceiling features hand scraped walnut beams
• Custom curved limestone hood over viking stove
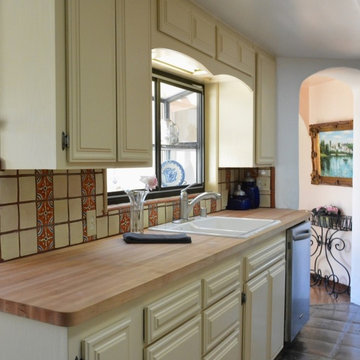
New butcher block, sink and faucet, hardware and refinished cabinets brightened the sink and prep area, along with highlighting the vintage tile back splash.
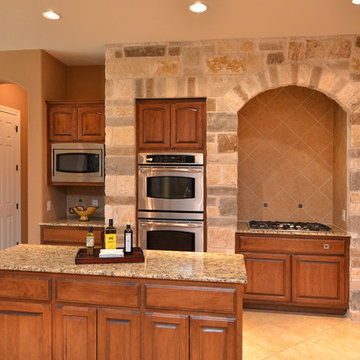
Steve Gunn
Eat-in kitchen - large mediterranean u-shaped porcelain tile eat-in kitchen idea in Austin with a drop-in sink, raised-panel cabinets, medium tone wood cabinets, granite countertops, beige backsplash, porcelain backsplash, stainless steel appliances and an island
Eat-in kitchen - large mediterranean u-shaped porcelain tile eat-in kitchen idea in Austin with a drop-in sink, raised-panel cabinets, medium tone wood cabinets, granite countertops, beige backsplash, porcelain backsplash, stainless steel appliances and an island
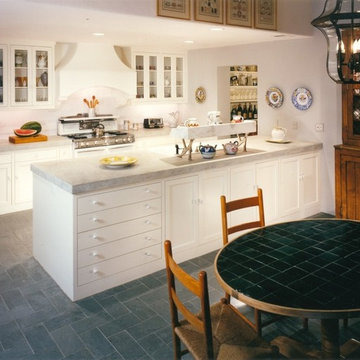
Large tuscan galley slate floor eat-in kitchen photo in Santa Barbara with a drop-in sink, beaded inset cabinets, white cabinets, marble countertops, white backsplash, subway tile backsplash, stainless steel appliances and a peninsula
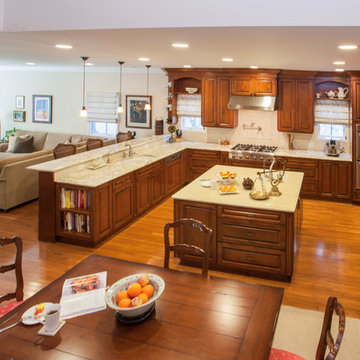
We were excited when the homeowners of this project approached us to help them with their whole house remodel as this is a historic preservation project. The historical society has approved this remodel. As part of that distinction we had to honor the original look of the home; keeping the façade updated but intact. For example the doors and windows are new but they were made as replicas to the originals. The homeowners were relocating from the Inland Empire to be closer to their daughter and grandchildren. One of their requests was additional living space. In order to achieve this we added a second story to the home while ensuring that it was in character with the original structure. The interior of the home is all new. It features all new plumbing, electrical and HVAC. Although the home is a Spanish Revival the homeowners style on the interior of the home is very traditional. The project features a home gym as it is important to the homeowners to stay healthy and fit. The kitchen / great room was designed so that the homewoners could spend time with their daughter and her children. The home features two master bedroom suites. One is upstairs and the other one is down stairs. The homeowners prefer to use the downstairs version as they are not forced to use the stairs. They have left the upstairs master suite as a guest suite.
Enjoy some of the before and after images of this project:
http://www.houzz.com/discussions/3549200/old-garage-office-turned-gym-in-los-angeles
http://www.houzz.com/discussions/3558821/la-face-lift-for-the-patio
http://www.houzz.com/discussions/3569717/la-kitchen-remodel
http://www.houzz.com/discussions/3579013/los-angeles-entry-hall
http://www.houzz.com/discussions/3592549/exterior-shots-of-a-whole-house-remodel-in-la
http://www.houzz.com/discussions/3607481/living-dining-rooms-become-a-library-and-formal-dining-room-in-la
http://www.houzz.com/discussions/3628842/bathroom-makeover-in-los-angeles-ca
http://www.houzz.com/discussions/3640770/sweet-dreams-la-bedroom-remodels
Exterior: Approved by the historical society as a Spanish Revival, the second story of this home was an addition. All of the windows and doors were replicated to match the original styling of the house. The roof is a combination of Gable and Hip and is made of red clay tile. The arched door and windows are typical of Spanish Revival. The home also features a Juliette Balcony and window.
Library / Living Room: The library offers Pocket Doors and custom bookcases.
Powder Room: This powder room has a black toilet and Herringbone travertine.
Kitchen: This kitchen was designed for someone who likes to cook! It features a Pot Filler, a peninsula and an island, a prep sink in the island, and cookbook storage on the end of the peninsula. The homeowners opted for a mix of stainless and paneled appliances. Although they have a formal dining room they wanted a casual breakfast area to enjoy informal meals with their grandchildren. The kitchen also utilizes a mix of recessed lighting and pendant lights. A wine refrigerator and outlets conveniently located on the island and around the backsplash are the modern updates that were important to the homeowners.
Master bath: The master bath enjoys both a soaking tub and a large shower with body sprayers and hand held. For privacy, the bidet was placed in a water closet next to the shower. There is plenty of counter space in this bathroom which even includes a makeup table.
Staircase: The staircase features a decorative niche
Upstairs master suite: The upstairs master suite features the Juliette balcony
Outside: Wanting to take advantage of southern California living the homeowners requested an outdoor kitchen complete with retractable awning. The fountain and lounging furniture keep it light.
Home gym: This gym comes completed with rubberized floor covering and dedicated bathroom. It also features its own HVAC system and wall mounted TV.
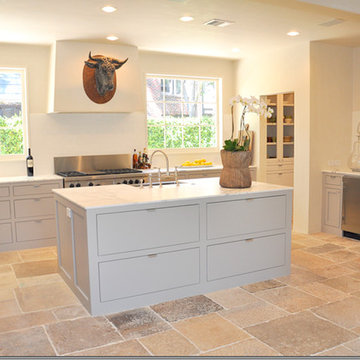
A lovely Juxtaposition of our ancient reclaimed Biblical Stone in an ultra-modern kitchen setting.
Unlike many modern kitchens you'll see in design magazines or on the internet, this kitchen feels warm thanks to the Beige/white colored appliances, cabinets and island that comfortably merges with the earth toned ancient Biblical Stone.
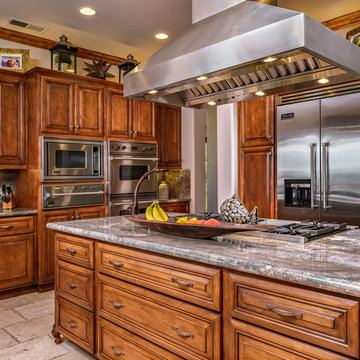
The large island has ample space for cooking and for socializing.
Mid-sized tuscan u-shaped travertine floor and beige floor eat-in kitchen photo in San Diego with a drop-in sink, raised-panel cabinets, brown cabinets, granite countertops, stone slab backsplash, stainless steel appliances, an island and brown countertops
Mid-sized tuscan u-shaped travertine floor and beige floor eat-in kitchen photo in San Diego with a drop-in sink, raised-panel cabinets, brown cabinets, granite countertops, stone slab backsplash, stainless steel appliances, an island and brown countertops
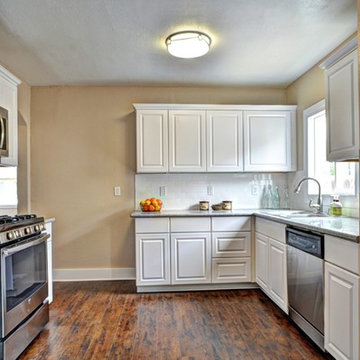
Mid-sized tuscan u-shaped medium tone wood floor eat-in kitchen photo in Los Angeles with a drop-in sink, raised-panel cabinets, white cabinets, granite countertops, white backsplash, ceramic backsplash and stainless steel appliances
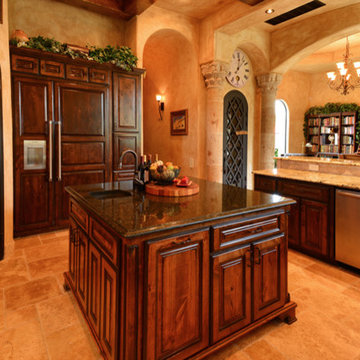
Cindy Kelleher
Large tuscan l-shaped travertine floor open concept kitchen photo in Austin with a drop-in sink, raised-panel cabinets, dark wood cabinets, granite countertops, beige backsplash, stone tile backsplash, stainless steel appliances and an island
Large tuscan l-shaped travertine floor open concept kitchen photo in Austin with a drop-in sink, raised-panel cabinets, dark wood cabinets, granite countertops, beige backsplash, stone tile backsplash, stainless steel appliances and an island
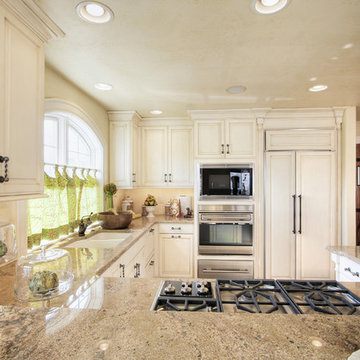
Example of a mid-sized tuscan u-shaped kitchen design in Philadelphia with a drop-in sink, raised-panel cabinets, white cabinets, granite countertops, beige backsplash, ceramic backsplash and stainless steel appliances
Mediterranean Kitchen with a Drop-In Sink Ideas
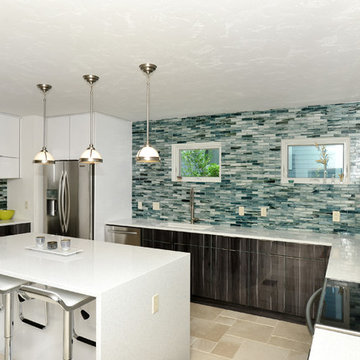
Joe Ungvarsky
Inspiration for a mid-sized mediterranean u-shaped marble floor open concept kitchen remodel in Tampa with a drop-in sink, dark wood cabinets, quartzite countertops, blue backsplash, glass tile backsplash, stainless steel appliances and an island
Inspiration for a mid-sized mediterranean u-shaped marble floor open concept kitchen remodel in Tampa with a drop-in sink, dark wood cabinets, quartzite countertops, blue backsplash, glass tile backsplash, stainless steel appliances and an island
7





