Mediterranean Kitchen with Flat-Panel Cabinets Ideas
Refine by:
Budget
Sort by:Popular Today
201 - 220 of 1,540 photos
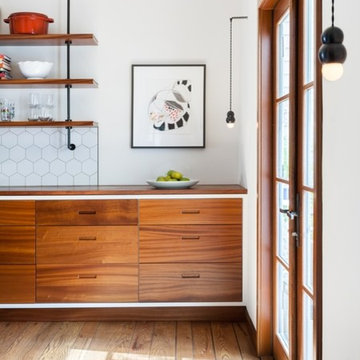
Kat Alves
Example of a large tuscan galley medium tone wood floor kitchen design in Sacramento with a drop-in sink, flat-panel cabinets, medium tone wood cabinets, wood countertops, white backsplash, ceramic backsplash, paneled appliances and an island
Example of a large tuscan galley medium tone wood floor kitchen design in Sacramento with a drop-in sink, flat-panel cabinets, medium tone wood cabinets, wood countertops, white backsplash, ceramic backsplash, paneled appliances and an island
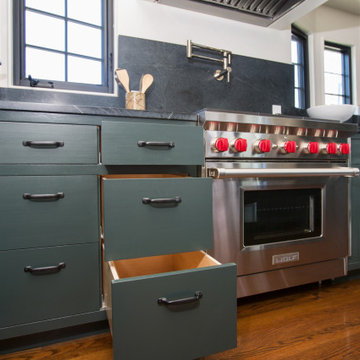
Eat-in kitchen - mid-sized mediterranean l-shaped medium tone wood floor, brown floor and vaulted ceiling eat-in kitchen idea in Los Angeles with an undermount sink, flat-panel cabinets, green cabinets, wood countertops, green backsplash, quartz backsplash, stainless steel appliances, an island and green countertops
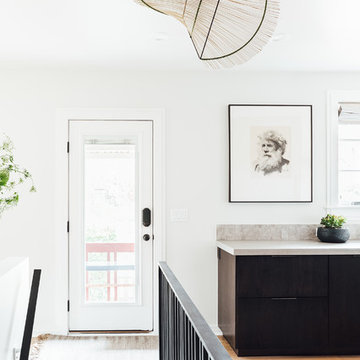
Worked with Lloyd Architecture on a complete, historic renovation that included remodel of kitchen, living areas, main suite, office, and bathrooms. Sought to modernize the home while maintaining the historic charm and architectural elements.
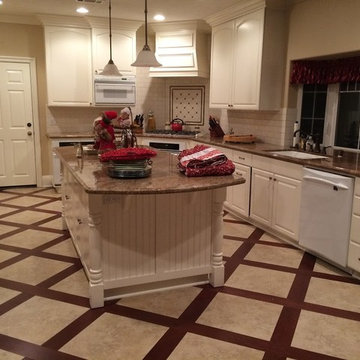
Example of a mid-sized tuscan u-shaped porcelain tile and beige floor eat-in kitchen design in Orange County with a drop-in sink, flat-panel cabinets, white cabinets, granite countertops, white backsplash, porcelain backsplash, white appliances, an island and brown countertops
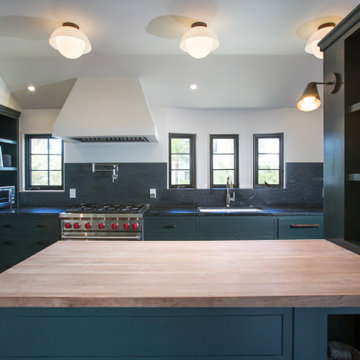
Mid-sized tuscan l-shaped medium tone wood floor, brown floor and vaulted ceiling eat-in kitchen photo in Los Angeles with an undermount sink, flat-panel cabinets, green cabinets, wood countertops, green backsplash, quartz backsplash, stainless steel appliances, an island and green countertops
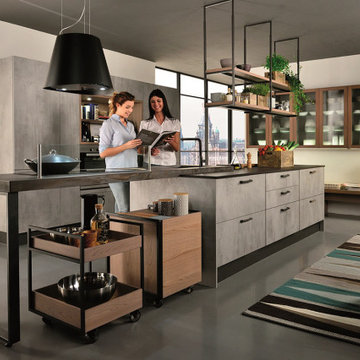
Fibrocon proudly presents Lineadecor Kitchens.
Kitchens are manufactured by the production facility of Lineadecor with the experience and knowledge it has acquired in the wooden sector. Lineadecor has played a leading role in the development of modular kitchen sector through constantly improving its technology-based and human-oriented investments. Making significant investments in its infrastructure to achieve its predetermined objectives, Lineadecor renewed its entire manufacturing facility with high-level technologies upon putting its production facilities in operation in 2006.
Today, Lineadecor kitchens are manufactured with a modern understanding by the production facility located over an area of 30,000 m2. Following technological developments in the world closely in line with its objective of being a global brand, Lineadecor has established an electronic infrastructure allowing for monitoring any stage from manufacturing to distribution. Annual manufacturing capacity has reached 25,000 kitchens as a result of the excellence achieved through the cutting-edge technology used and ERP system applied.
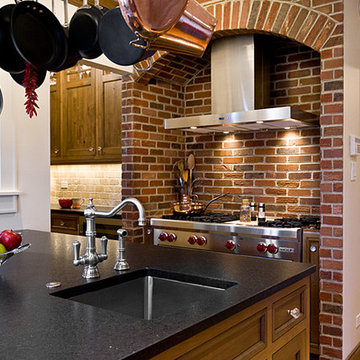
Dennis Jourdan
Example of a mid-sized tuscan u-shaped medium tone wood floor eat-in kitchen design in Chicago with flat-panel cabinets, brown backsplash, an island, an undermount sink, medium tone wood cabinets, granite countertops, stone tile backsplash and stainless steel appliances
Example of a mid-sized tuscan u-shaped medium tone wood floor eat-in kitchen design in Chicago with flat-panel cabinets, brown backsplash, an island, an undermount sink, medium tone wood cabinets, granite countertops, stone tile backsplash and stainless steel appliances
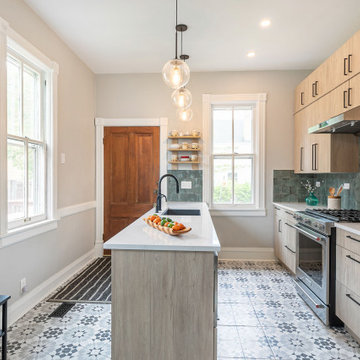
Example of a tuscan galley porcelain tile kitchen design in Chicago with an undermount sink, flat-panel cabinets, light wood cabinets, quartz countertops, green backsplash, porcelain backsplash, stainless steel appliances, a peninsula and white countertops
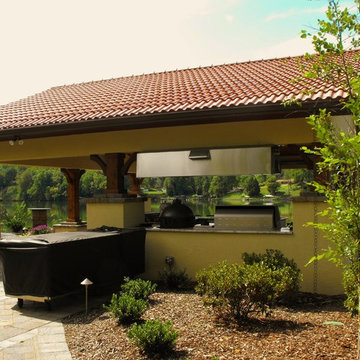
Jeff Stapleton
Inspiration for a mid-sized mediterranean eat-in kitchen remodel in Other with flat-panel cabinets, stainless steel cabinets, granite countertops, stainless steel appliances and an island
Inspiration for a mid-sized mediterranean eat-in kitchen remodel in Other with flat-panel cabinets, stainless steel cabinets, granite countertops, stainless steel appliances and an island
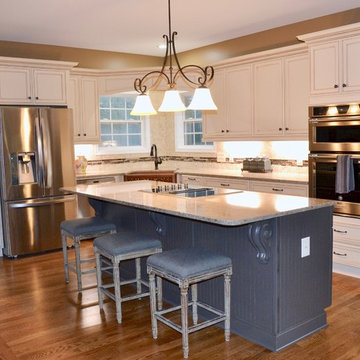
Open concept kitchen - small mediterranean l-shaped medium tone wood floor and brown floor open concept kitchen idea in Other with a farmhouse sink, flat-panel cabinets, beige cabinets, quartz countertops, beige backsplash, travertine backsplash, stainless steel appliances, an island and beige countertops
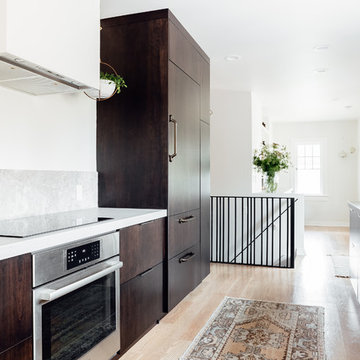
Worked with Lloyd Architecture on a complete, historic renovation that included remodel of kitchen, living areas, main suite, office, and bathrooms. Sought to modernize the home while maintaining the historic charm and architectural elements.
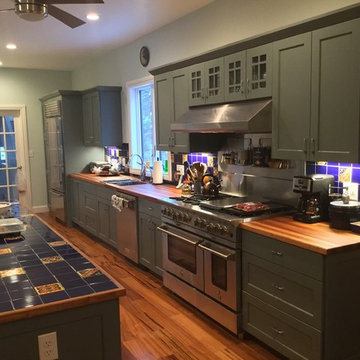
Example of a large tuscan galley medium tone wood floor kitchen pantry design in New York with an undermount sink, flat-panel cabinets, blue cabinets, wood countertops, blue backsplash, ceramic backsplash, stainless steel appliances and an island
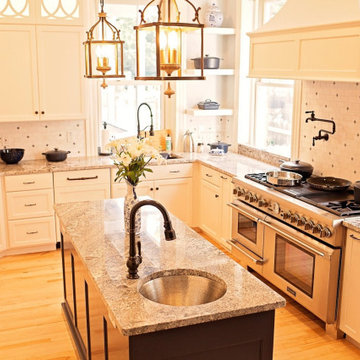
Example of a tuscan kitchen design in Other with an undermount sink, flat-panel cabinets, beige cabinets, granite countertops, two islands and beige countertops
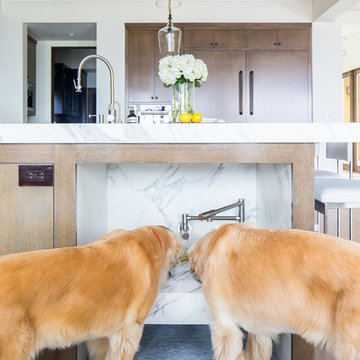
Large tuscan l-shaped medium tone wood floor and brown floor open concept kitchen photo in Orange County with an undermount sink, flat-panel cabinets, medium tone wood cabinets, white backsplash, stainless steel appliances, an island and white countertops
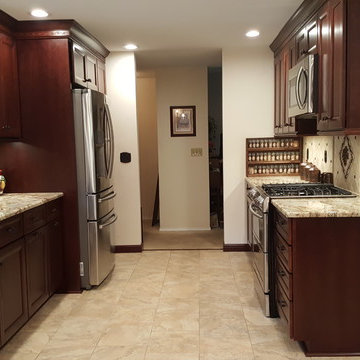
Mid-sized tuscan galley porcelain tile and beige floor eat-in kitchen photo in Portland with an undermount sink, flat-panel cabinets, brown cabinets, granite countertops, beige backsplash, travertine backsplash, stainless steel appliances and an island
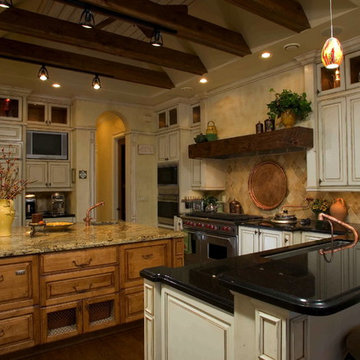
Inspiration for a large mediterranean galley medium tone wood floor and brown floor eat-in kitchen remodel in San Francisco with a drop-in sink, flat-panel cabinets, beige cabinets, granite countertops, beige backsplash, stainless steel appliances, an island and black countertops
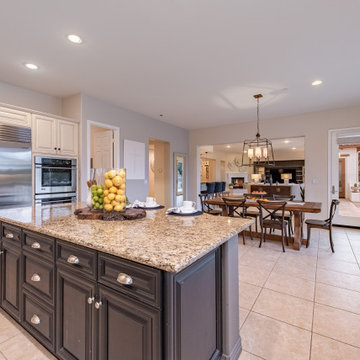
Nestled at the top of the prestigious Enclave neighborhood established in 2006, this privately gated and architecturally rich Hacienda estate lacks nothing. Situated at the end of a cul-de-sac on nearly 4 acres and with approx 5,000 sqft of single story luxurious living, the estate boasts a Cabernet vineyard of 120+/- vines and manicured grounds.
Stroll to the top of what feels like your own private mountain and relax on the Koi pond deck, sink golf balls on the putting green, and soak in the sweeping vistas from the pergola. Stunning views of mountains, farms, cafe lights, an orchard of 43 mature fruit trees, 4 avocado trees, a large self-sustainable vegetable/herb garden and lush lawns. This is the entertainer’s estate you have dreamed of but could never find.
The newer infinity edge saltwater oversized pool/spa features PebbleTek surfaces, a custom waterfall, rock slide, dreamy deck jets, beach entry, and baja shelf –-all strategically positioned to capture the extensive views of the distant mountain ranges (at times snow-capped). A sleek cabana is flanked by Mediterranean columns, vaulted ceilings, stone fireplace & hearth, plus an outdoor spa-like bathroom w/travertine floors, frameless glass walkin shower + dual sinks.
Cook like a pro in the fully equipped outdoor kitchen featuring 3 granite islands consisting of a new built in gas BBQ grill, two outdoor sinks, gas cooktop, fridge, & service island w/patio bar.
Inside you will enjoy your chef’s kitchen with the GE Monogram 6 burner cooktop + grill, GE Mono dual ovens, newer SubZero Built-in Refrigeration system, substantial granite island w/seating, and endless views from all windows. Enjoy the luxury of a Butler’s Pantry plus an oversized walkin pantry, ideal for staying stocked and organized w/everyday essentials + entertainer’s supplies.
Inviting full size granite-clad wet bar is open to family room w/fireplace as well as the kitchen area with eat-in dining. An intentional front Parlor room is utilized as the perfect Piano Lounge, ideal for entertaining guests as they enter or as they enjoy a meal in the adjacent Dining Room. Efficiency at its finest! A mudroom hallway & workhorse laundry rm w/hookups for 2 washer/dryer sets. Dualpane windows, newer AC w/new ductwork, newer paint, plumbed for central vac, and security camera sys.
With plenty of natural light & mountain views, the master bed/bath rivals the amenities of any day spa. Marble clad finishes, include walkin frameless glass shower w/multi-showerheads + bench. Two walkin closets, soaking tub, W/C, and segregated dual sinks w/custom seated vanity. Total of 3 bedrooms in west wing + 2 bedrooms in east wing. Ensuite bathrooms & walkin closets in nearly each bedroom! Floorplan suitable for multi-generational living and/or caretaker quarters. Wheelchair accessible/RV Access + hookups. Park 10+ cars on paver driveway! 4 car direct & finished garage!
Ready for recreation in the comfort of your own home? Built in trampoline, sandpit + playset w/turf. Zoned for Horses w/equestrian trails, hiking in backyard, room for volleyball, basketball, soccer, and more. In addition to the putting green, property is located near Sunset Hills, WoodRanch & Moorpark Country Club Golf Courses. Near Presidential Library, Underwood Farms, beaches & easy FWY access. Ideally located near: 47mi to LAX, 6mi to Westlake Village, 5mi to T.O. Mall. Find peace and tranquility at 5018 Read Rd: Where the outdoor & indoor spaces feel more like a sanctuary and less like the outside world.
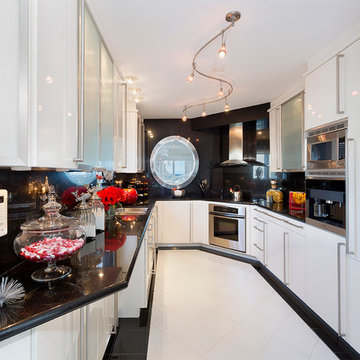
Kitchen
Example of a mid-sized tuscan u-shaped porcelain tile and white floor enclosed kitchen design in Other with an undermount sink, flat-panel cabinets, white cabinets, marble countertops, black backsplash, marble backsplash, stainless steel appliances, an island and black countertops
Example of a mid-sized tuscan u-shaped porcelain tile and white floor enclosed kitchen design in Other with an undermount sink, flat-panel cabinets, white cabinets, marble countertops, black backsplash, marble backsplash, stainless steel appliances, an island and black countertops
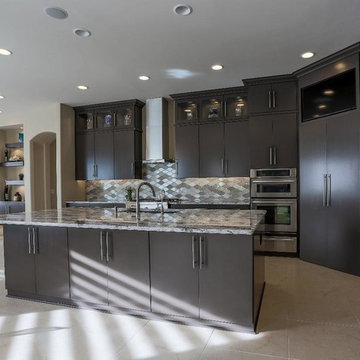
Open concept kitchen - large mediterranean l-shaped travertine floor and beige floor open concept kitchen idea in Omaha with an undermount sink, flat-panel cabinets, brown cabinets, granite countertops, multicolored backsplash, mosaic tile backsplash, paneled appliances, an island and gray countertops
Mediterranean Kitchen with Flat-Panel Cabinets Ideas
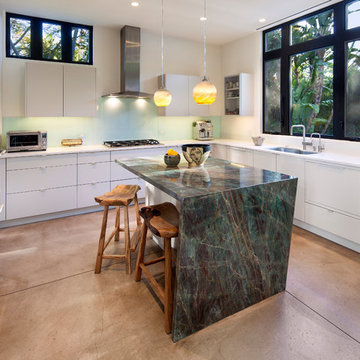
The client designed this unique kitchen island to represent a waterfall.
Jim Barsch Photography
Inspiration for a mid-sized mediterranean u-shaped concrete floor kitchen remodel in Santa Barbara with a double-bowl sink, flat-panel cabinets, white cabinets, granite countertops, white backsplash, glass sheet backsplash, stainless steel appliances and an island
Inspiration for a mid-sized mediterranean u-shaped concrete floor kitchen remodel in Santa Barbara with a double-bowl sink, flat-panel cabinets, white cabinets, granite countertops, white backsplash, glass sheet backsplash, stainless steel appliances and an island
11





