Mediterranean Kitchen with Flat-Panel Cabinets Ideas
Refine by:
Budget
Sort by:Popular Today
121 - 140 of 1,539 photos
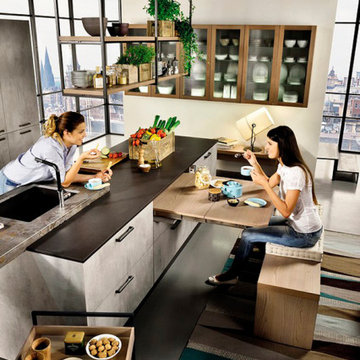
Fibrocon proudly presents Lineadecor Kitchens.
Kitchens are manufactured by the production facility of Lineadecor with the experience and knowledge it has acquired in the wooden sector. Lineadecor has played a leading role in the development of modular kitchen sector through constantly improving its technology-based and human-oriented investments. Making significant investments in its infrastructure to achieve its predetermined objectives, Lineadecor renewed its entire manufacturing facility with high-level technologies upon putting its production facilities in operation in 2006.
Today, Lineadecor kitchens are manufactured with a modern understanding by the production facility located over an area of 30,000 m2. Following technological developments in the world closely in line with its objective of being a global brand, Lineadecor has established an electronic infrastructure allowing for monitoring any stage from manufacturing to distribution. Annual manufacturing capacity has reached 25,000 kitchens as a result of the excellence achieved through the cutting-edge technology used and ERP system applied.
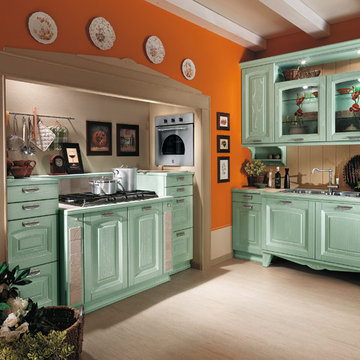
A kitchen consisting of excitement and solid construction, with the subtle and warm atmosphere of Italia.
Genuine solid wood in generous thicknesses accents the original design of the fronts and the precious details
replete with mystique. Living in harmony with Nature, in a domestic setting that transforms daily life into a comfortable experience.
Ducale is a style of living that is rooted in these values.
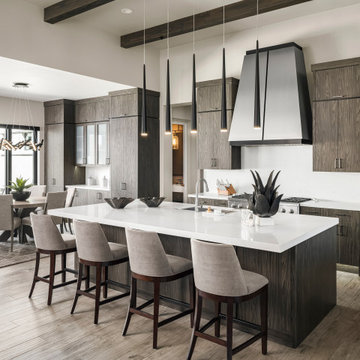
Inspiration for a large mediterranean l-shaped ceramic tile and brown floor open concept kitchen remodel in Phoenix with an undermount sink, flat-panel cabinets, brown cabinets, quartz countertops, white backsplash, marble backsplash, stainless steel appliances, an island and white countertops
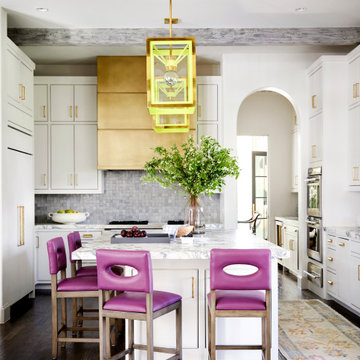
Inspiration for a mediterranean u-shaped dark wood floor, brown floor and exposed beam kitchen remodel in Dallas with flat-panel cabinets, white cabinets, gray backsplash, paneled appliances, an island and gray countertops
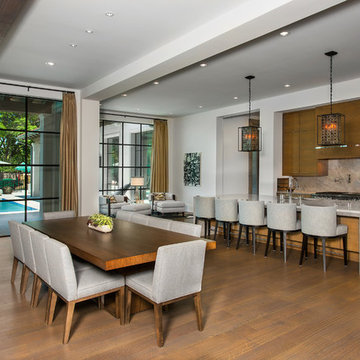
Example of a tuscan medium tone wood floor open concept kitchen design in Dallas with an undermount sink, flat-panel cabinets, medium tone wood cabinets, gray backsplash, stone slab backsplash, stainless steel appliances, an island and gray countertops
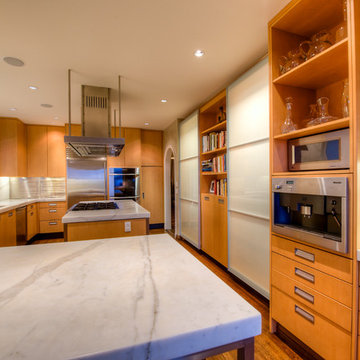
The magnificent Villa de Martini is a Mediterranean style villa built in 1929 by the de Martini Family. Located on Telegraph Hill San Francisco, the villa enjoys sweeping views of the Golden Gate Bridge, San Francisco Bay, Alcatraz Island, Pier 39, the yachting marina, the Bay Bridge, and the Richmond-San Rafael Bridge.
This exquisite villa is on a triple wide lot with beautiful European-style gardens filled with olive trees, lemon trees, roses, Travertine stone patios, walkways, and the motor court, which is designed to be tented for parties. It is reminiscent of the charming villas of Positano in far away Italy and yet it is walking distance to San Francisco Financial District, Ferry Building, the Embarcadero, North Beach, and Aquatic Park.
The current owners painstakingly remodeled the home in recent years with all new systems and added new rooms. They meticulously preserved and enhanced the original architectural details including Italian mosaics, hand painted palazzo ceilings, the stone columns, the arched windows and doorways, vaulted living room silver leaf ceiling, exquisite inlaid hardwood floors, and Venetian hand-plastered walls.
This is one of the finest homes in San Francisco CA for both relaxing with family and graciously entertaining friends. There are 4 bedrooms, 3 full and 2 half baths, a library, an office, a family room, formal dining and living rooms, a gourmet kitchen featuring top of the line appliances including a built-in espresso machine, caterer’s kitchen, and a wine cellar. There is also a guest suite with a kitchenette, laundry facility and a 2 car detached garage off the motor court, equipped with a Tesla charging station.
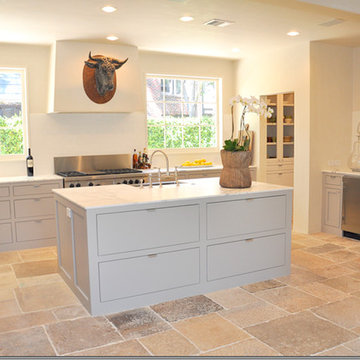
A lovely Juxtaposition of our ancient reclaimed Biblical Stone in an ultra-modern kitchen setting.
Unlike many modern kitchens you'll see in design magazines or on the internet, this kitchen feels warm thanks to the Beige/white colored appliances, cabinets and island that comfortably merges with the earth toned ancient Biblical Stone.
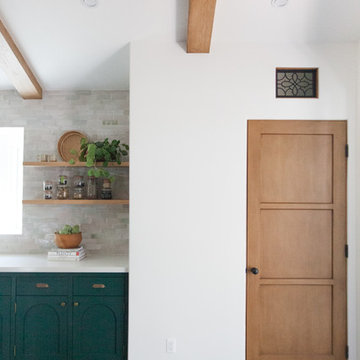
Mid-sized tuscan galley ceramic tile and black floor kitchen pantry photo in Los Angeles with flat-panel cabinets, green cabinets, quartz countertops, white backsplash, subway tile backsplash, paneled appliances, no island and white countertops
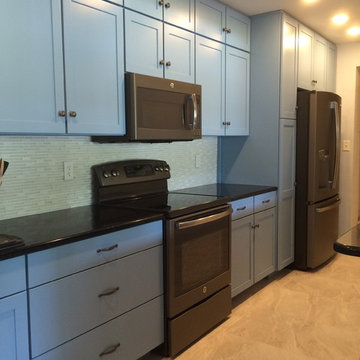
Example of a mid-sized tuscan single-wall ceramic tile enclosed kitchen design in Tampa with a double-bowl sink, flat-panel cabinets, blue cabinets, quartz countertops, gray backsplash, glass tile backsplash and no island
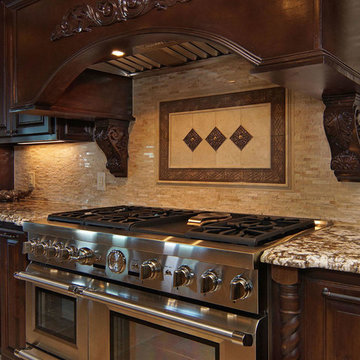
Expansive gourmet kitchen.
Huge tuscan ceramic tile eat-in kitchen photo in Dallas with a farmhouse sink, flat-panel cabinets, dark wood cabinets, granite countertops, beige backsplash, stone tile backsplash, stainless steel appliances and an island
Huge tuscan ceramic tile eat-in kitchen photo in Dallas with a farmhouse sink, flat-panel cabinets, dark wood cabinets, granite countertops, beige backsplash, stone tile backsplash, stainless steel appliances and an island
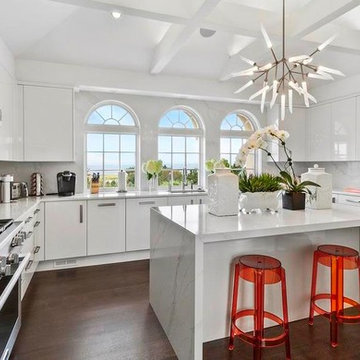
Gourmet kitchen with Sub-Zero and Wolf appliances, white Carrara marble countertops and exposed beam vaulted ceiling. Windows overlook Shinnecock Bay.
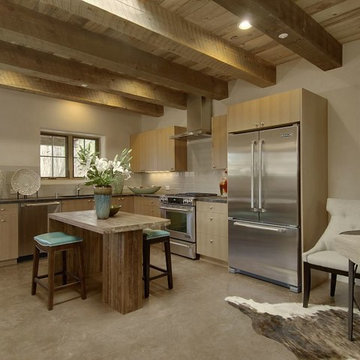
Example of a tuscan l-shaped kitchen design in Albuquerque with an undermount sink, flat-panel cabinets, soapstone countertops, gray backsplash, subway tile backsplash and stainless steel appliances
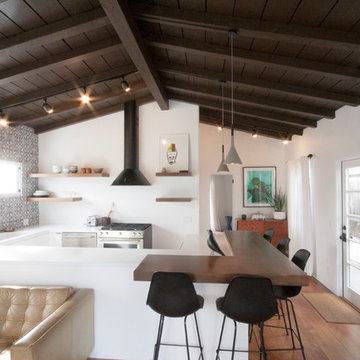
Design & Photography: Eyoh Design
Construction: S.C. Shoreline Construction
Inspiration for a mediterranean medium tone wood floor open concept kitchen remodel in Orange County with flat-panel cabinets, white cabinets, quartz countertops and cement tile backsplash
Inspiration for a mediterranean medium tone wood floor open concept kitchen remodel in Orange County with flat-panel cabinets, white cabinets, quartz countertops and cement tile backsplash
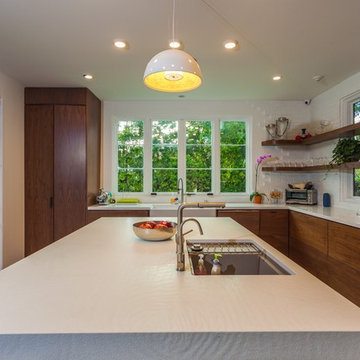
Jahanshah Ardalan
Inspiration for a mid-sized mediterranean l-shaped medium tone wood floor and brown floor open concept kitchen remodel in Los Angeles with a farmhouse sink, flat-panel cabinets, medium tone wood cabinets, solid surface countertops, white backsplash, brick backsplash, stainless steel appliances and an island
Inspiration for a mid-sized mediterranean l-shaped medium tone wood floor and brown floor open concept kitchen remodel in Los Angeles with a farmhouse sink, flat-panel cabinets, medium tone wood cabinets, solid surface countertops, white backsplash, brick backsplash, stainless steel appliances and an island
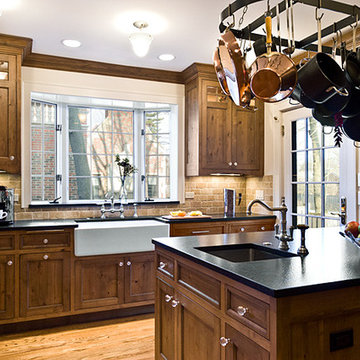
Dennis Jourdan
Eat-in kitchen - mid-sized mediterranean u-shaped medium tone wood floor eat-in kitchen idea in Chicago with a farmhouse sink, flat-panel cabinets, medium tone wood cabinets, granite countertops, brown backsplash, stone tile backsplash, stainless steel appliances and an island
Eat-in kitchen - mid-sized mediterranean u-shaped medium tone wood floor eat-in kitchen idea in Chicago with a farmhouse sink, flat-panel cabinets, medium tone wood cabinets, granite countertops, brown backsplash, stone tile backsplash, stainless steel appliances and an island
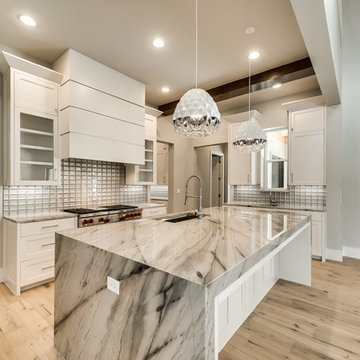
Large tuscan u-shaped light wood floor eat-in kitchen photo in Dallas with a farmhouse sink, flat-panel cabinets, white cabinets, quartzite countertops, beige backsplash, glass tile backsplash, stainless steel appliances, an island and multicolored countertops
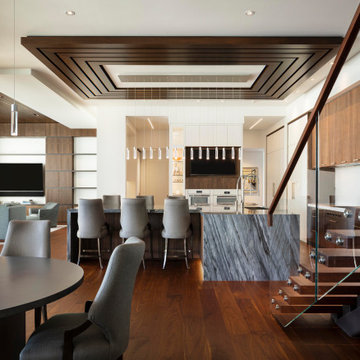
Example of a large tuscan galley medium tone wood floor and tray ceiling open concept kitchen design with an undermount sink, flat-panel cabinets, medium tone wood cabinets, marble countertops, marble backsplash, paneled appliances and an island
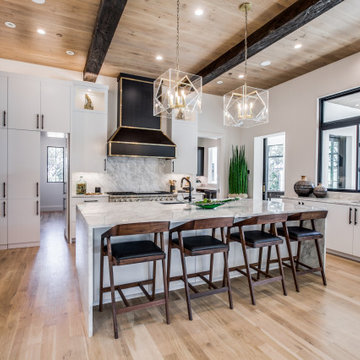
Open kitchen with exposed wood beams, large marble counters, and gorgeous hanging light fixtures.
Example of a large tuscan exposed beam eat-in kitchen design in Dallas with a drop-in sink, flat-panel cabinets, white cabinets, marble countertops, stainless steel appliances, an island and multicolored countertops
Example of a large tuscan exposed beam eat-in kitchen design in Dallas with a drop-in sink, flat-panel cabinets, white cabinets, marble countertops, stainless steel appliances, an island and multicolored countertops
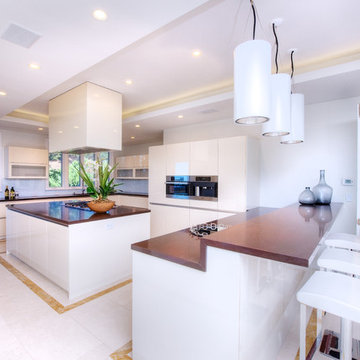
Astonishing luxury and resort-like amenities in this gated, entirely private, and newly-refinished, approximately 14,000 square foot residence on approximately 1.4 level acres.
The living quarters comprise the five-bedroom, five full, and three half-bath main residence; the separate two-level, one bedroom, one and one-half bath guest house with kitchenette; and the separate one bedroom, one bath au pair apartment.
The luxurious amenities include the curved pool, spa, sauna and steam room, tennis court, large level lawns and manicured gardens, recreation/media room with adjacent wine cellar, elevator to all levels of the main residence, four-car enclosed garage, three-car carport, and large circular motor court.
The stunning main residence provides exciting entry doors and impressive foyer with grand staircase and chandelier, large formal living and dining rooms, paneled library, and dream-like kitchen/family area. The en-suite bedrooms are large with generous closet space and the master suite offers a huge lounge and fireplace.
The sweeping views from this property include Mount Tamalpais, Sausalito, Golden Gate Bridge, San Francisco, and the East Bay. Few homes in Marin County can offer the rare combination of privacy, captivating views, and resort-like amenities in newly finished, modern detail.
Total of seven bedrooms, seven full, and four half baths.
185 Gimartin Drive Tiburon CA
Presented by Bill Bullock and Lydia Sarkissian
Decker Bullock Sotheby's International Realty
www.deckerbullocksir.com
Mediterranean Kitchen with Flat-Panel Cabinets Ideas

Photography by Nathan Schroder.
Mid-sized tuscan medium tone wood floor and brown floor open concept kitchen photo in Dallas with an undermount sink, flat-panel cabinets, gray cabinets, quartz countertops, multicolored backsplash, terra-cotta backsplash, paneled appliances, an island and beige countertops
Mid-sized tuscan medium tone wood floor and brown floor open concept kitchen photo in Dallas with an undermount sink, flat-panel cabinets, gray cabinets, quartz countertops, multicolored backsplash, terra-cotta backsplash, paneled appliances, an island and beige countertops
7





