Mediterranean Kitchen with Gray Cabinets Ideas
Refine by:
Budget
Sort by:Popular Today
121 - 140 of 497 photos
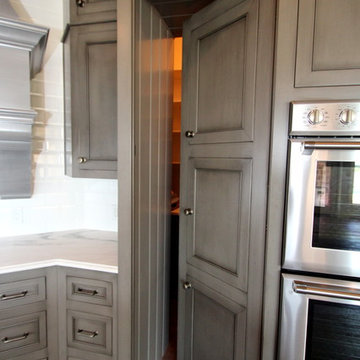
Example of a tuscan u-shaped light wood floor eat-in kitchen design in Dallas with an undermount sink, recessed-panel cabinets, gray cabinets, marble countertops, white backsplash, porcelain backsplash, stainless steel appliances and an island
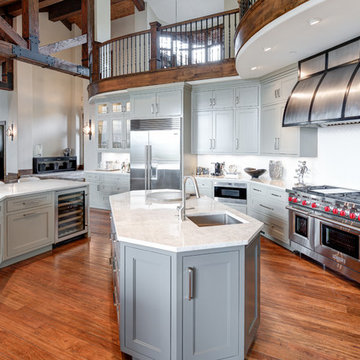
Endeavour Photography
Eat-in kitchen - huge mediterranean u-shaped medium tone wood floor and brown floor eat-in kitchen idea in Salt Lake City with an undermount sink, recessed-panel cabinets, gray cabinets, quartz countertops, white backsplash, ceramic backsplash, stainless steel appliances, two islands and white countertops
Eat-in kitchen - huge mediterranean u-shaped medium tone wood floor and brown floor eat-in kitchen idea in Salt Lake City with an undermount sink, recessed-panel cabinets, gray cabinets, quartz countertops, white backsplash, ceramic backsplash, stainless steel appliances, two islands and white countertops
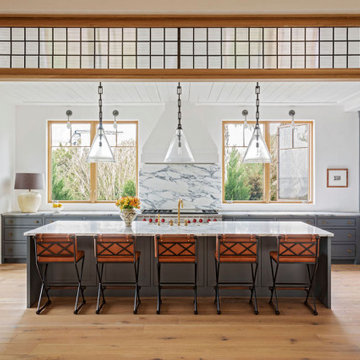
Inspiration for a huge mediterranean single-wall eat-in kitchen remodel in Charleston with an undermount sink, shaker cabinets, gray cabinets, marble countertops, multicolored backsplash, marble backsplash, stainless steel appliances, an island and multicolored countertops
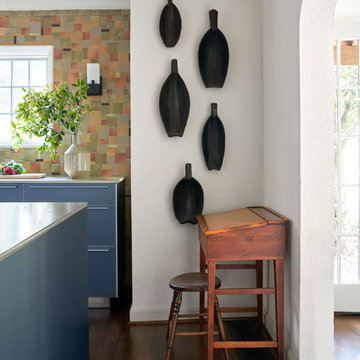
Photography by Nathan Schroder.
Open concept kitchen - mid-sized mediterranean medium tone wood floor and brown floor open concept kitchen idea in Dallas with an undermount sink, flat-panel cabinets, gray cabinets, quartz countertops, multicolored backsplash, terra-cotta backsplash, paneled appliances, an island and beige countertops
Open concept kitchen - mid-sized mediterranean medium tone wood floor and brown floor open concept kitchen idea in Dallas with an undermount sink, flat-panel cabinets, gray cabinets, quartz countertops, multicolored backsplash, terra-cotta backsplash, paneled appliances, an island and beige countertops
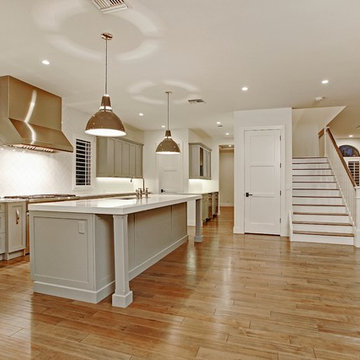
This beautiful Mission Style home just completed by Marc Julien Homes. The exterior features all the historic elements of a vintage old Florida estate & luxuries of new construction on the interior. Master Wing Bedroom downstairs with sliding doors open to expansive travertine pool deck. Marble, porcelain & wood floors. Luxurious Master Bath with 6′ Wyndham freestanding tub & separate shower. Kitchen open concept with overhang for barstools. Thermador appliance package including 48”gas range with double oven. Living room with coffer ceiling overlooking pool with spacious sun shelf. Solid marble slab pool coping, summer kitchen & large covered patio area. Authentic wood beams in living room & Master Bedroom ceilings.
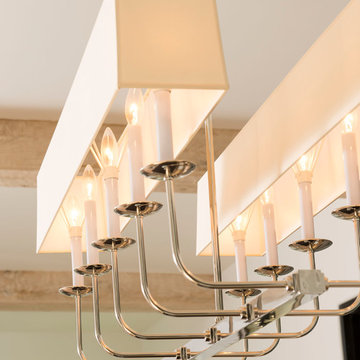
Open concept kitchen - large mediterranean l-shaped light wood floor and beige floor open concept kitchen idea in Dallas with an undermount sink, recessed-panel cabinets, gray cabinets, quartzite countertops, yellow backsplash, ceramic backsplash, paneled appliances and an island
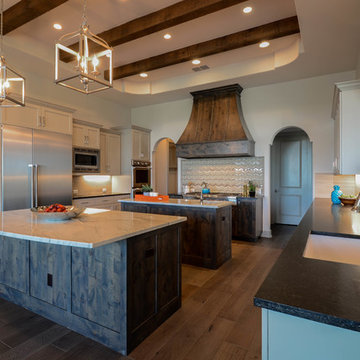
Roxanne Gutierrez
Kitchen - huge mediterranean u-shaped medium tone wood floor and brown floor kitchen idea in Austin with a single-bowl sink, shaker cabinets, gray cabinets, marble countertops, beige backsplash, glass tile backsplash, stainless steel appliances and two islands
Kitchen - huge mediterranean u-shaped medium tone wood floor and brown floor kitchen idea in Austin with a single-bowl sink, shaker cabinets, gray cabinets, marble countertops, beige backsplash, glass tile backsplash, stainless steel appliances and two islands
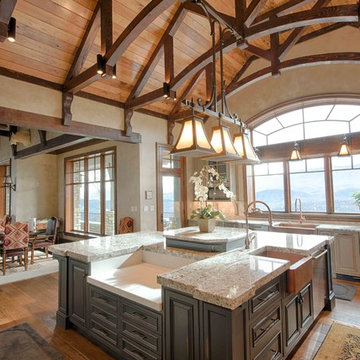
Jonathan Golightly Photography
Example of a huge tuscan l-shaped medium tone wood floor eat-in kitchen design in Other with a farmhouse sink, beaded inset cabinets, gray cabinets, granite countertops, beige backsplash, stone tile backsplash, paneled appliances and an island
Example of a huge tuscan l-shaped medium tone wood floor eat-in kitchen design in Other with a farmhouse sink, beaded inset cabinets, gray cabinets, granite countertops, beige backsplash, stone tile backsplash, paneled appliances and an island
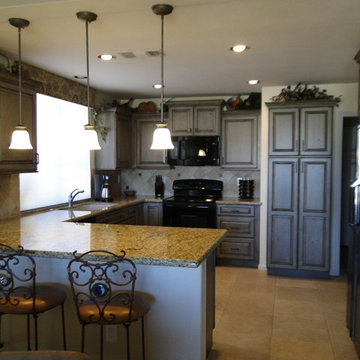
Mid-sized tuscan u-shaped ceramic tile eat-in kitchen photo in Phoenix with an undermount sink, raised-panel cabinets, gray cabinets, granite countertops, beige backsplash, ceramic backsplash, black appliances and a peninsula
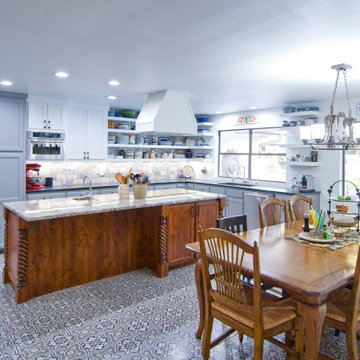
Eat-in kitchen - large mediterranean u-shaped ceramic tile and multicolored floor eat-in kitchen idea with an undermount sink, recessed-panel cabinets, gray cabinets, granite countertops, multicolored backsplash, stone tile backsplash, stainless steel appliances, an island and multicolored countertops
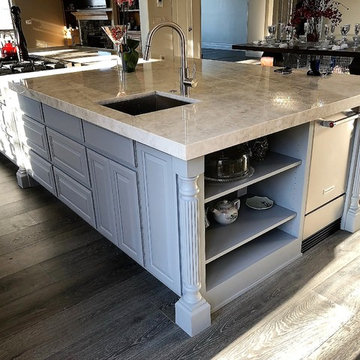
This side of the island features open shelving at the end of the island. The corner posts give the appearance that they are supporting the entire island by themselves. The sink and cooktop side feature all drawers for maximum storage.
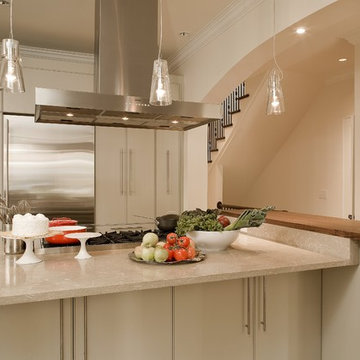
Lee Crider
Example of a tuscan light wood floor kitchen design in Atlanta with a single-bowl sink, flat-panel cabinets, gray cabinets, wood countertops, beige backsplash, stone slab backsplash, stainless steel appliances and an island
Example of a tuscan light wood floor kitchen design in Atlanta with a single-bowl sink, flat-panel cabinets, gray cabinets, wood countertops, beige backsplash, stone slab backsplash, stainless steel appliances and an island
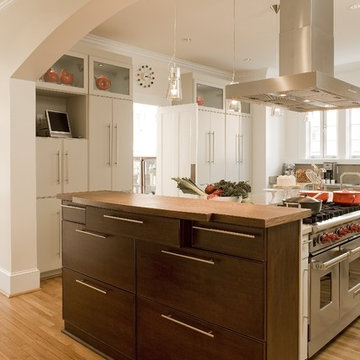
Lee Crider
Tuscan light wood floor kitchen photo in Atlanta with a single-bowl sink, flat-panel cabinets, gray cabinets, wood countertops, beige backsplash, stone slab backsplash, stainless steel appliances and an island
Tuscan light wood floor kitchen photo in Atlanta with a single-bowl sink, flat-panel cabinets, gray cabinets, wood countertops, beige backsplash, stone slab backsplash, stainless steel appliances and an island
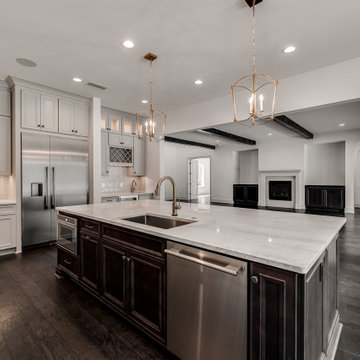
This 4150 SF waterfront home in Queen's Harbour Yacht & Country Club is built for entertaining. It features a large beamed great room with fireplace and built-ins, a gorgeous gourmet kitchen with wet bar and working pantry, and a private study for those work-at-home days. A large first floor master suite features water views and a beautiful marble tile bath. The home is an entertainer's dream with large lanai, outdoor kitchen, pool, boat dock, upstairs game room with another wet bar and a balcony to take in those views. Four additional bedrooms including a first floor guest suite round out the home.
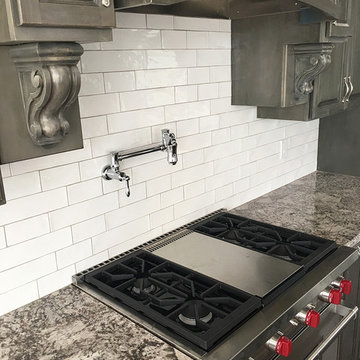
Tuscan kitchen photo in Columbus with raised-panel cabinets, gray cabinets, granite countertops, white backsplash, ceramic backsplash and stainless steel appliances
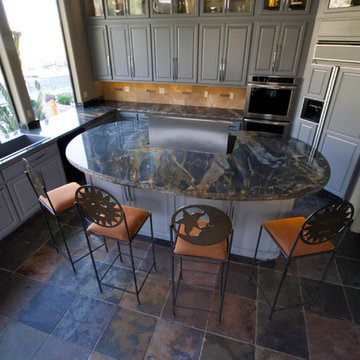
i2i Films
Example of a mid-sized tuscan l-shaped slate floor kitchen design in Phoenix with a drop-in sink, raised-panel cabinets, gray cabinets, granite countertops, beige backsplash, ceramic backsplash, stainless steel appliances and an island
Example of a mid-sized tuscan l-shaped slate floor kitchen design in Phoenix with a drop-in sink, raised-panel cabinets, gray cabinets, granite countertops, beige backsplash, ceramic backsplash, stainless steel appliances and an island
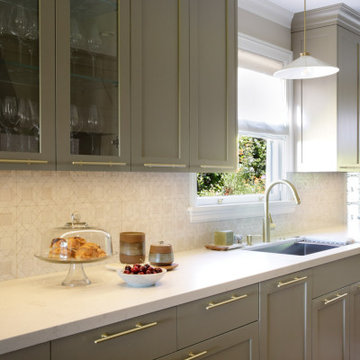
We love designing homes in Piedmont. There are so many great examples of classic architectural styles here, and so many different families who want to relish these grand homes while also putting their own personal stamp, sometimes with a modern spin, sometimes more of a tradish twist, yet always warm, welcoming, gracious, and livable.
This home was built in the California Mediterranean style, with interior design updates to support a family with three children, and showcase their personal collections. We selected high quality, gorgeous materials and finishes, in a subtle and timeless palette, something that would be beautiful now, and would grow with the family.
Color and texture carpet runner kitchen design Oakland
A few key elements of the plans were emphasizing open flow and design connection through the entertaining spaces, from kitchen to living and dining rooms, plus remodeling the master bathroom, kitchen, guest bathroom, and powder room.
Elements that create the most impact which are sometimes a large investment but make an exponentially larger difference include relocating the more-expansive windows, which highlights the views to the large, verdant backyard. And opening up the connection between the family room and kitchen for a more integrated multi-use space that also makes it easier to keep an eye on children, while grownups are cooking in the kitchen.
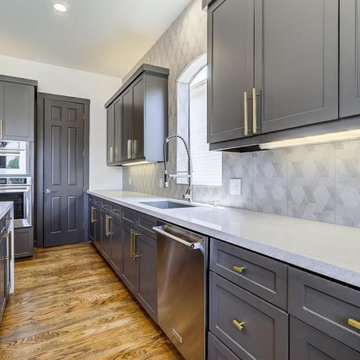
Large tuscan l-shaped medium tone wood floor and brown floor open concept kitchen photo in Houston with an undermount sink, shaker cabinets, gray cabinets, quartz countertops, gray backsplash, porcelain backsplash, stainless steel appliances, an island and white countertops
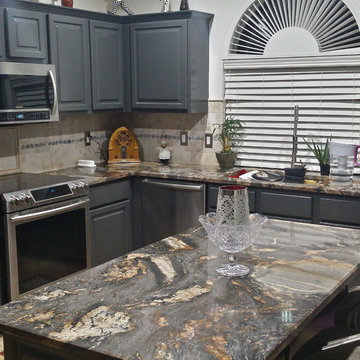
Zendo Renovations
Inspiration for a large mediterranean l-shaped open concept kitchen remodel in Austin with gray cabinets, granite countertops, beige backsplash, stone tile backsplash, stainless steel appliances and an island
Inspiration for a large mediterranean l-shaped open concept kitchen remodel in Austin with gray cabinets, granite countertops, beige backsplash, stone tile backsplash, stainless steel appliances and an island
Mediterranean Kitchen with Gray Cabinets Ideas
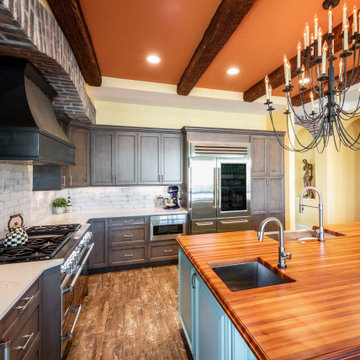
Custom cabinetry from Kemp Cabinets. The color, Misty Grey in Maple was used for the perimeter cabinets, and Vintage Vessel from Sherwin Williams was used for the Island cabinets. The center island countertop is a custom Asian Tiger Wood Slab from Chicago, and the remainder countertops were finished with Engineered Quartz. Grunge 3"x11.8" Porcelain Tile in Iron was used for the backsplash.
7





