Mediterranean Kitchen with No Island Ideas
Refine by:
Budget
Sort by:Popular Today
121 - 140 of 1,258 photos
Item 1 of 4
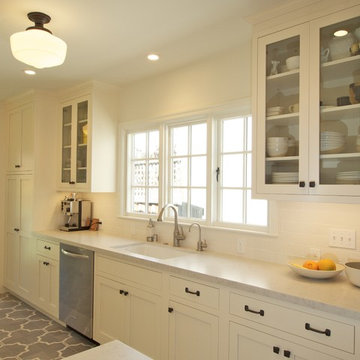
Ethan Andersen, Drafting Cafe
Small tuscan galley ceramic tile enclosed kitchen photo in San Francisco with an undermount sink, shaker cabinets, white cabinets, quartz countertops, white backsplash, subway tile backsplash, stainless steel appliances and no island
Small tuscan galley ceramic tile enclosed kitchen photo in San Francisco with an undermount sink, shaker cabinets, white cabinets, quartz countertops, white backsplash, subway tile backsplash, stainless steel appliances and no island
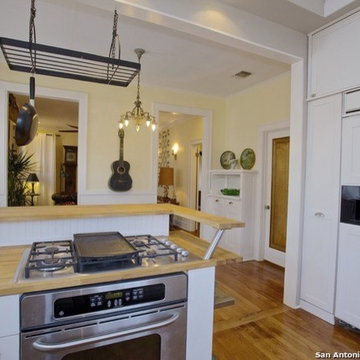
Where the once dividing wall between the kitchen and dining room was, now showcases the bar, and cooktop. To the right a 36 S.F. built in fridge, butler's pantry, and plenty of over flow overhead storage where the former ironing board used to reside.
San Antonio Board of Realtors/ Sunny Harris
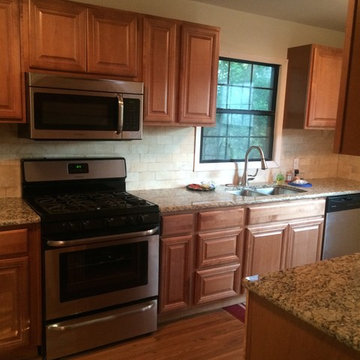
Alex Zancani
Inspiration for a small mediterranean single-wall light wood floor enclosed kitchen remodel in Dallas with an undermount sink, beaded inset cabinets, light wood cabinets, granite countertops, beige backsplash, terra-cotta backsplash, stainless steel appliances and no island
Inspiration for a small mediterranean single-wall light wood floor enclosed kitchen remodel in Dallas with an undermount sink, beaded inset cabinets, light wood cabinets, granite countertops, beige backsplash, terra-cotta backsplash, stainless steel appliances and no island
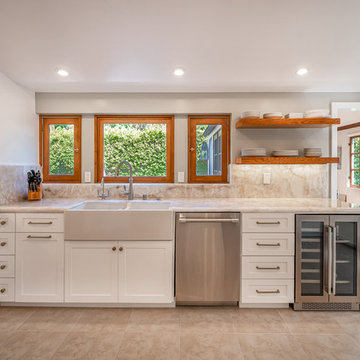
Inspiration for a large mediterranean u-shaped porcelain tile and beige floor enclosed kitchen remodel in Los Angeles with a farmhouse sink, shaker cabinets, white cabinets, quartzite countertops, beige backsplash, stainless steel appliances, no island and beige countertops
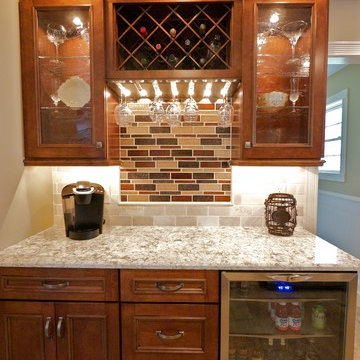
Jason Sanders
Inspiration for a mid-sized mediterranean galley limestone floor eat-in kitchen remodel in Philadelphia with an undermount sink, raised-panel cabinets, subway tile backsplash, stainless steel appliances, no island, brown cabinets, granite countertops and beige backsplash
Inspiration for a mid-sized mediterranean galley limestone floor eat-in kitchen remodel in Philadelphia with an undermount sink, raised-panel cabinets, subway tile backsplash, stainless steel appliances, no island, brown cabinets, granite countertops and beige backsplash
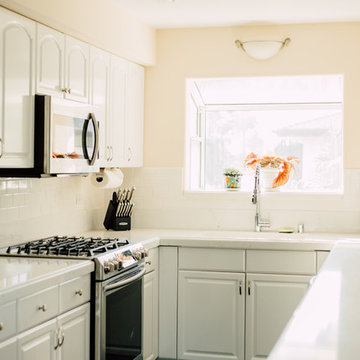
Example of a small tuscan u-shaped dark wood floor and brown floor enclosed kitchen design in Santa Barbara with an undermount sink, raised-panel cabinets, white cabinets, solid surface countertops, white backsplash, subway tile backsplash, stainless steel appliances and no island
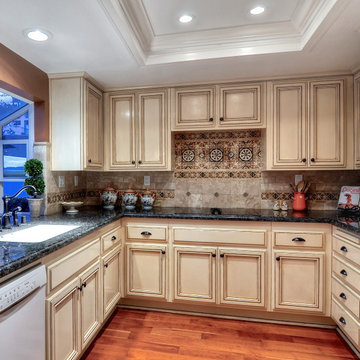
Italy's fabled Tuscany region is legendary for its beauty, food and wine culture, and distinctive architecture—a rustic mix of natural, sunny hues and textures that's reflected in this Tuscan-inspired Kitchen transformation filled with earthy color, charming patterns, and rustic patinas. The earthy texture plays off the glazed finish of the custom cabinetry and the smooth dark granite countertops to create visual interest. Whimsical classical patterned tiles behind the range and the perimeter walls, coordinated to the sun-kissed brick walls, serve as a dramatic backdrop to the light-colored neutral cabinetry.
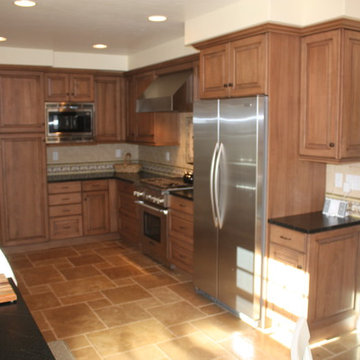
1920's Spanish Revival
Inspiration for a mid-sized mediterranean l-shaped travertine floor eat-in kitchen remodel in Los Angeles with a farmhouse sink, raised-panel cabinets, medium tone wood cabinets, soapstone countertops, beige backsplash, ceramic backsplash, stainless steel appliances and no island
Inspiration for a mid-sized mediterranean l-shaped travertine floor eat-in kitchen remodel in Los Angeles with a farmhouse sink, raised-panel cabinets, medium tone wood cabinets, soapstone countertops, beige backsplash, ceramic backsplash, stainless steel appliances and no island
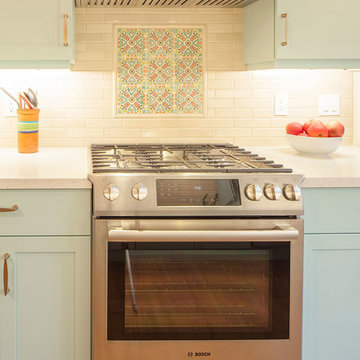
Francis Combes
Example of a mid-sized tuscan galley vinyl floor enclosed kitchen design in San Francisco with an undermount sink, shaker cabinets, blue cabinets, quartz countertops, brown backsplash, ceramic backsplash, stainless steel appliances and no island
Example of a mid-sized tuscan galley vinyl floor enclosed kitchen design in San Francisco with an undermount sink, shaker cabinets, blue cabinets, quartz countertops, brown backsplash, ceramic backsplash, stainless steel appliances and no island
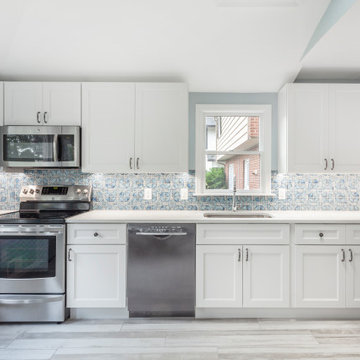
Example of a mid-sized tuscan l-shaped porcelain tile and gray floor enclosed kitchen design in DC Metro with an undermount sink, recessed-panel cabinets, white cabinets, quartz countertops, blue backsplash, mosaic tile backsplash, stainless steel appliances, no island and white countertops
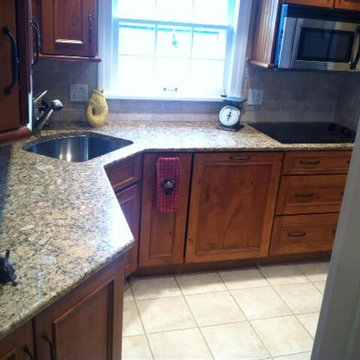
What do you do in a small 9 ft x 8 ft room with two doorways and a window? The homeowner of this cute bungalow turned to Kelly Zamonski of the The Kitchen Place for help. She wanted a dishwasher and more countertop work space. Kelly suggested removing a small 18" closet in the room and moving the refrigerator to that new location. In doing that, the refrigerator was further away from the basement stairs and created a more open feeling in the room. Kelly also recommended: a corner sink, angled cabinetry near the basement doorway, cooktop and under counter oven.
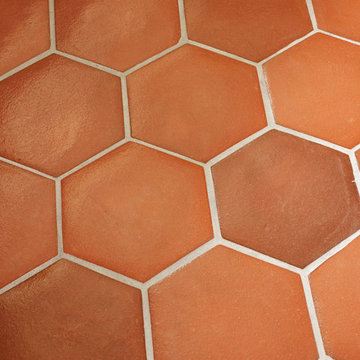
Mid-sized tuscan terra-cotta tile and red floor enclosed kitchen photo in Los Angeles with a farmhouse sink, recessed-panel cabinets, white cabinets, tile countertops, yellow backsplash, subway tile backsplash, colored appliances, no island and multicolored countertops
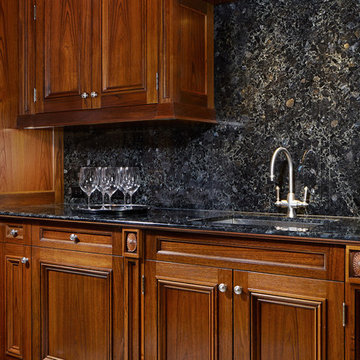
New 2-story residence consisting of; kitchen, breakfast room, laundry room, butler’s pantry, wine room, living room, dining room, study, 4 guest bedroom and master suite. Exquisite custom fabricated, sequenced and book-matched marble, granite and onyx, walnut wood flooring with stone cabochons, bronze frame exterior doors to the water view, custom interior woodwork and cabinetry, mahogany windows and exterior doors, teak shutters, custom carved and stenciled exterior wood ceilings, custom fabricated plaster molding trim and groin vaults.
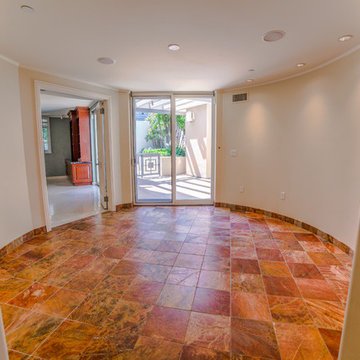
Tyler Fairbank
Eat-in kitchen - mid-sized mediterranean l-shaped slate floor eat-in kitchen idea in San Diego with no island
Eat-in kitchen - mid-sized mediterranean l-shaped slate floor eat-in kitchen idea in San Diego with no island
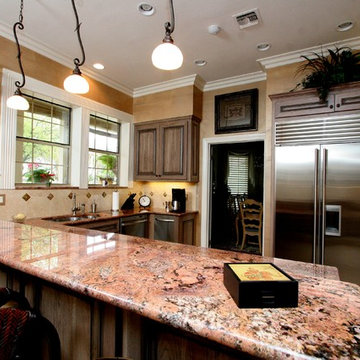
Eat-in kitchen - mid-sized mediterranean l-shaped ceramic tile eat-in kitchen idea in Austin with a double-bowl sink, raised-panel cabinets, dark wood cabinets, granite countertops, beige backsplash, ceramic backsplash, stainless steel appliances and no island
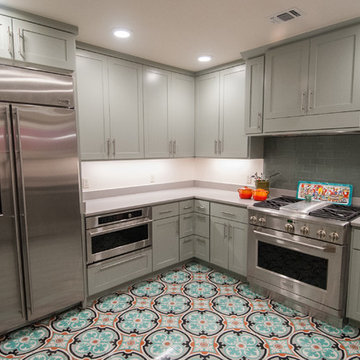
Example of a mid-sized tuscan cement tile floor enclosed kitchen design in Austin with a single-bowl sink, shaker cabinets, quartz countertops, green cabinets, beige backsplash, stainless steel appliances and no island
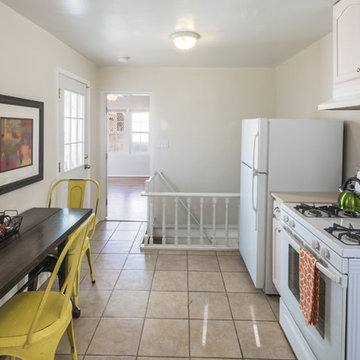
Home Staging Photos. Listed by Talia Freedman, Signature SW Properties, photos by Josh Frick, FotoVan. Furnishings provided by CORT
Small tuscan l-shaped ceramic tile enclosed kitchen photo in Albuquerque with raised-panel cabinets, beige cabinets, solid surface countertops, white appliances, no island and an undermount sink
Small tuscan l-shaped ceramic tile enclosed kitchen photo in Albuquerque with raised-panel cabinets, beige cabinets, solid surface countertops, white appliances, no island and an undermount sink
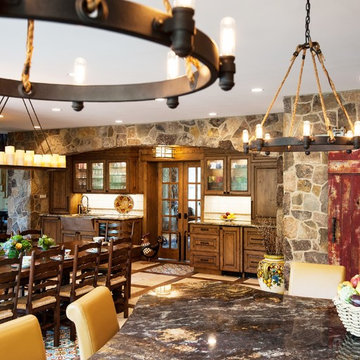
While large production builder houses certainly have a lot of space, they often lack a personalized feel. This family travels extensively and wanted to bring a touch of their beloved Italy to their kitchen. They love to entertain as well, so it was imperative to make the space conducive to large parties of fun people who can easily visit with the cook, sip great wine from the convenient beverage center and dance on the stunning inlaid Italian tile floors. The custom red vent hood and range complement the red barn door hiding the walk-in-pantry. The beauty of this kitchen is only exceeded by its functionality. A new “family foyer” provides a desk area, laundry, powder room, storage cubicles and a custom “built on site” by our carpenter dog gate.
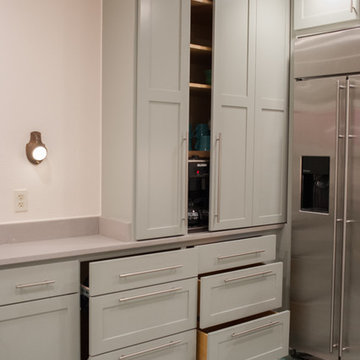
Example of a mid-sized tuscan cement tile floor enclosed kitchen design in Austin with a single-bowl sink, shaker cabinets, quartz countertops, green cabinets, beige backsplash, stainless steel appliances and no island
Mediterranean Kitchen with No Island Ideas
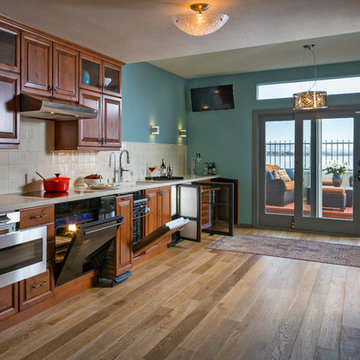
From left to right:
Panasonic microwave drawer, wolf induction cooktop, Wolf oven, Kobe Hook, trash compactor, dishwasher, ice maker, wine refrigerator and beer dispenser.
Photo by Scott Hargis
7





