Mediterranean L-Shaped Kitchen Ideas
Refine by:
Budget
Sort by:Popular Today
141 - 160 of 4,164 photos
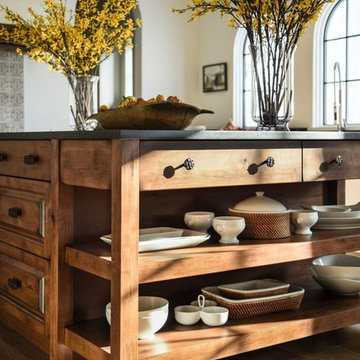
Enclosed kitchen - large mediterranean l-shaped dark wood floor and brown floor enclosed kitchen idea in Jacksonville with an undermount sink, shaker cabinets, white cabinets, soapstone countertops, multicolored backsplash, ceramic backsplash, paneled appliances, an island and black countertops
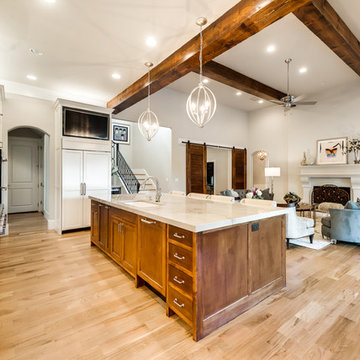
Inspiration for a large mediterranean l-shaped eat-in kitchen remodel in Dallas with an island
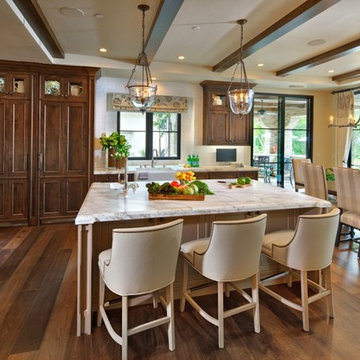
Honed calacatta marble countertops, custom cabinetry, luxurious furnishings and cast-iron lighting fixtures continue the floor to ceiling Spanish style of the fully appointed chef's kitchen.
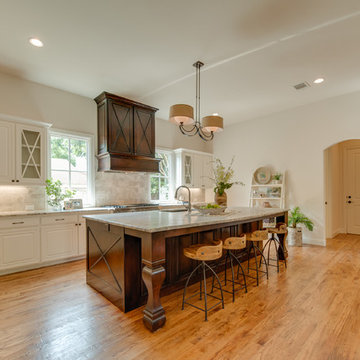
7619 Lovers Lane
University Park, TX 75225
Bella Vita Custom Homes has taken maximum advantage of this lot with a gracious hacienda. It is replete with Spanish touches outside—stucco exterior, tile roof, stone-pillared balcony overlooking the street—and inside, with a barrel-vaulted passageway between the master suite and the breakfast room (an elegant way to greet the day) and an accent on gracious entertaining, with a formal dining room served from the butler's pantry. This Spanish hacienda enjoys the convenience of Dallas zoning laws while also residing in prominent HPISD. Call 214-750-8482 and visit www.livingbellavita.com for more information!
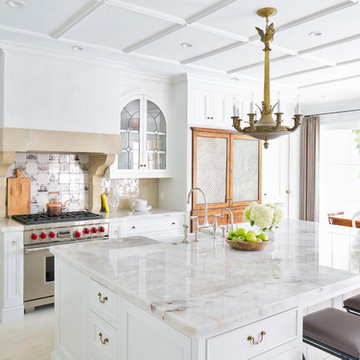
Inspiration for a large mediterranean l-shaped beige floor open concept kitchen remodel in San Diego with a farmhouse sink, recessed-panel cabinets, white cabinets, marble countertops, stainless steel appliances, an island and multicolored countertops
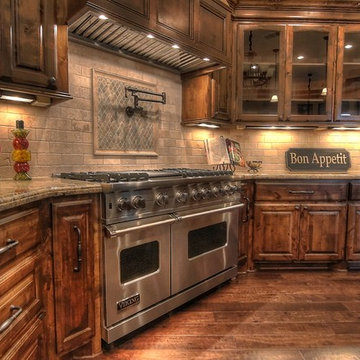
Houston Photo Pro
Large tuscan l-shaped dark wood floor and brown floor eat-in kitchen photo in Houston with an undermount sink, raised-panel cabinets, dark wood cabinets, granite countertops, beige backsplash, stone tile backsplash, stainless steel appliances and an island
Large tuscan l-shaped dark wood floor and brown floor eat-in kitchen photo in Houston with an undermount sink, raised-panel cabinets, dark wood cabinets, granite countertops, beige backsplash, stone tile backsplash, stainless steel appliances and an island

Photography: Julie Soefer
Example of a huge tuscan l-shaped travertine floor open concept kitchen design in Houston with a drop-in sink, raised-panel cabinets, dark wood cabinets, marble countertops, beige backsplash, stone tile backsplash, stainless steel appliances and an island
Example of a huge tuscan l-shaped travertine floor open concept kitchen design in Houston with a drop-in sink, raised-panel cabinets, dark wood cabinets, marble countertops, beige backsplash, stone tile backsplash, stainless steel appliances and an island
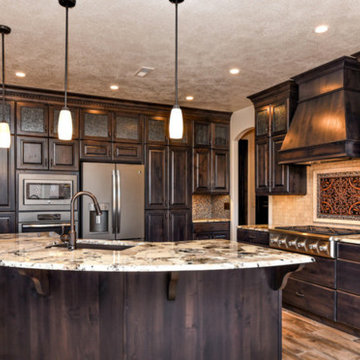
One-of-a-kind Alaskan Bold Granite, hidden pantry behind wall of cabinets.
Large tuscan l-shaped porcelain tile and beige floor eat-in kitchen photo in Salt Lake City with an undermount sink, raised-panel cabinets, dark wood cabinets, granite countertops, beige backsplash, stone tile backsplash, stainless steel appliances and an island
Large tuscan l-shaped porcelain tile and beige floor eat-in kitchen photo in Salt Lake City with an undermount sink, raised-panel cabinets, dark wood cabinets, granite countertops, beige backsplash, stone tile backsplash, stainless steel appliances and an island
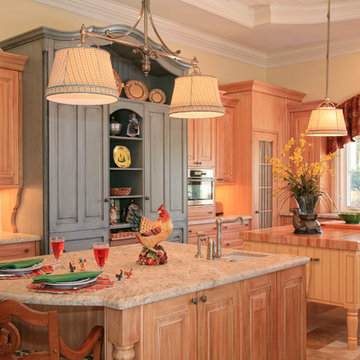
Tuscan l-shaped eat-in kitchen photo in Miami with a farmhouse sink, raised-panel cabinets, light wood cabinets, wood countertops, white backsplash, ceramic backsplash and stainless steel appliances
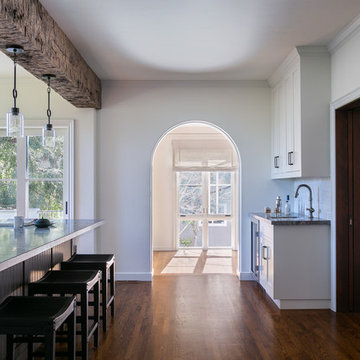
Kathryn MacDonald Photography
Open concept kitchen - large mediterranean l-shaped dark wood floor and brown floor open concept kitchen idea in San Francisco with a farmhouse sink, shaker cabinets, distressed cabinets, marble countertops, white backsplash, ceramic backsplash, paneled appliances, an island and gray countertops
Open concept kitchen - large mediterranean l-shaped dark wood floor and brown floor open concept kitchen idea in San Francisco with a farmhouse sink, shaker cabinets, distressed cabinets, marble countertops, white backsplash, ceramic backsplash, paneled appliances, an island and gray countertops
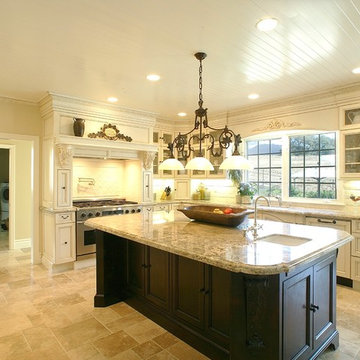
Eat-in kitchen - large mediterranean l-shaped travertine floor eat-in kitchen idea in San Francisco with glass-front cabinets, white cabinets, stainless steel appliances, an island, an undermount sink, granite countertops, white backsplash and stone tile backsplash
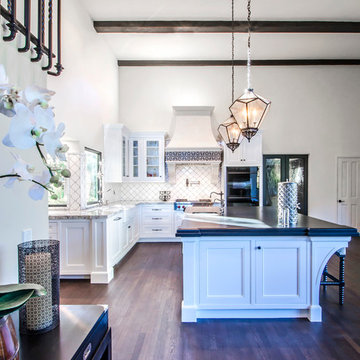
Photography by: Kelly Teich
Huge tuscan l-shaped dark wood floor open concept kitchen photo in Santa Barbara with a farmhouse sink, beaded inset cabinets, white cabinets, granite countertops, white backsplash, ceramic backsplash, black appliances and an island
Huge tuscan l-shaped dark wood floor open concept kitchen photo in Santa Barbara with a farmhouse sink, beaded inset cabinets, white cabinets, granite countertops, white backsplash, ceramic backsplash, black appliances and an island
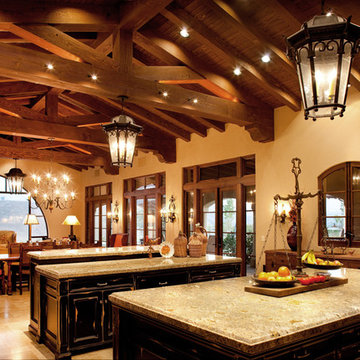
Architect Allard Jansen describes the home’s new floor plan as: “A central courtyard with two wings” Discussing the homes main features, he draws attention to the entrance of the home, the style of which is a specialty of the firm.. “One of the surprises we like to do is that you don’t step into the house when you come through the front door, instead you step into a courtyard,” he explains. This home invites the outdoors in and the central courtyard houses a gurgling fountain and outdoor furniture centered around a fireplace.
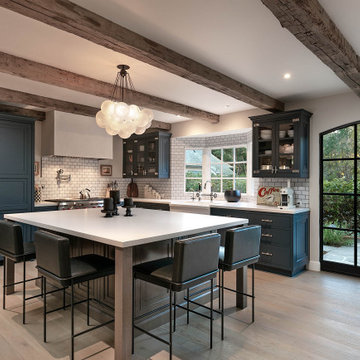
Inspiration for a mediterranean l-shaped light wood floor and beige floor kitchen remodel in Los Angeles with a farmhouse sink, recessed-panel cabinets, blue cabinets, white backsplash, subway tile backsplash, paneled appliances, an island and white countertops
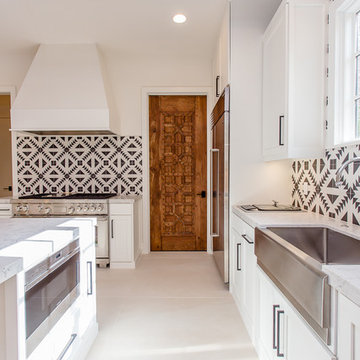
Large tuscan l-shaped ceramic tile open concept kitchen photo in Houston with a farmhouse sink, shaker cabinets, white cabinets, solid surface countertops, multicolored backsplash, cement tile backsplash, stainless steel appliances and an island
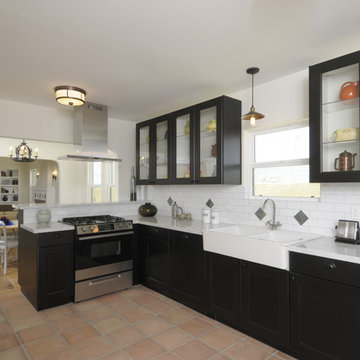
A total gut-to-the-studs and rebuild within the shell of a vintage 1931 Spanish bungalow in the Echo Park neighborhood of Los Angeles by Tim Braseth of ArtCraft Homes. Every space was reconfigured and the floorplan flipped to accommodate 3 bedrooms and 2 bathrooms, a dining room and expansive kitchen which opens out to a full backyard patio and deck with views of the L.A. skyline. Remodel by ArtCraft Homes. Staging by ArtCraft Collection. Photography by Larry Underhill.
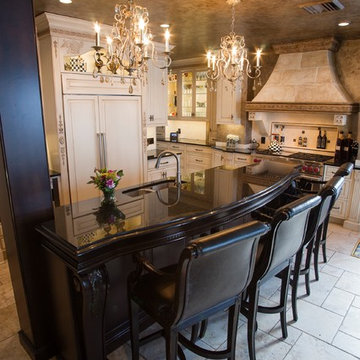
Maximizing space was key in the planning and design of this gourmet kitchen and entertainment space. The outdated kitchen and small dining area were exquisitely renovated to provide a sophisticated, elegant and highly functional experience. The dining area was opened to the family room and a small butler's pantry was removed, which widened the space, all allowing for a lovely Lake Erie view.
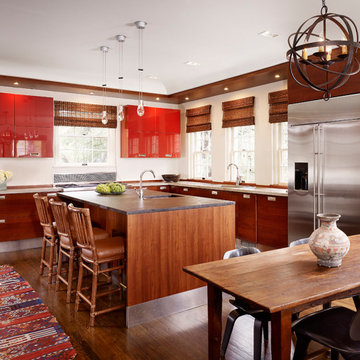
This Olmos Park Estate is one of several projects for a long-time San Antonio client with whom Mark has collaborated over the years. A classic Spanish style home, this full remodel and redecoration included finishes, layout and furniture selections. Mark drew on the context and proportions of the original architecture to create interiors which reflect the character of this historic home.
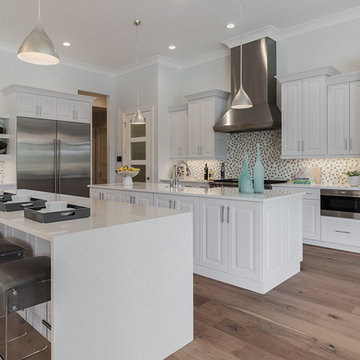
Professional photography by South Florida Design
Open concept kitchen - large mediterranean l-shaped light wood floor and beige floor open concept kitchen idea in Other with raised-panel cabinets, white cabinets, brown backsplash, two islands, white countertops, a drop-in sink, ceramic backsplash and stainless steel appliances
Open concept kitchen - large mediterranean l-shaped light wood floor and beige floor open concept kitchen idea in Other with raised-panel cabinets, white cabinets, brown backsplash, two islands, white countertops, a drop-in sink, ceramic backsplash and stainless steel appliances
Mediterranean L-Shaped Kitchen Ideas
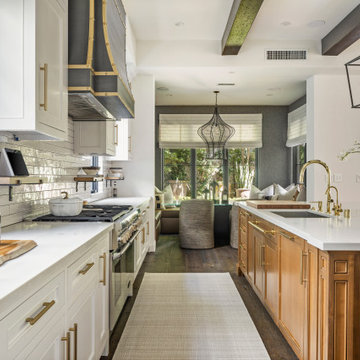
Large tuscan l-shaped dark wood floor, brown floor and exposed beam eat-in kitchen photo in Los Angeles with an integrated sink, shaker cabinets, white cabinets, marble countertops, white backsplash, subway tile backsplash, stainless steel appliances, an island and white countertops
8





