Mediterranean Light Wood Floor Kitchen Ideas
Refine by:
Budget
Sort by:Popular Today
41 - 60 of 909 photos
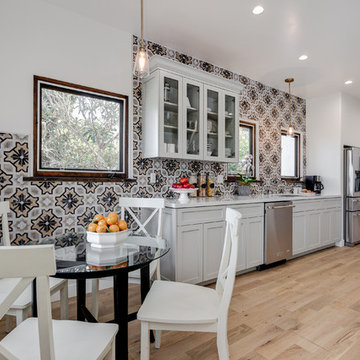
Inspiration for a mid-sized mediterranean galley light wood floor and brown floor eat-in kitchen remodel in Los Angeles with recessed-panel cabinets, white cabinets, granite countertops, multicolored backsplash, no island, stainless steel appliances, an undermount sink and cement tile backsplash
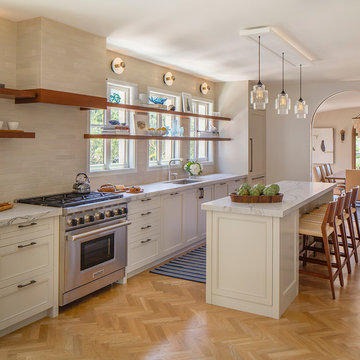
We brought the kitchen up to date with modern appliances while maintaining a timeless and tasteful tone in a relatively tiny space. What used to be a maid’s kitchen with a butler’s pantry and a sunporch now houses a wide open food preparation area and island, a large refrigerator, and six-burner range.
White quartzite countertops, Wolf 6-burner range, walnut shelving, herringbone wood floors, barstools from McGuire.
Photo credit: Eric Rorer
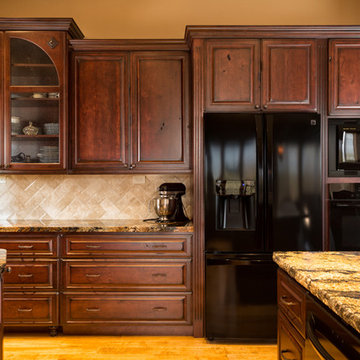
In the kitchen, our designer sought a more efficient use of space with extra storage capacity. In order to do so, she moved the refrigerator next to the ovens in order to create an uninterrupted counter run, which achieved a much more usable space. The hood over the stove top served as the kitchen’s focal point, complete with decorative tiles. A large leathered granite island with chiseled edges and decorative wood columns provided more interest in the kitchen, as well as another solution for storage and useable space.
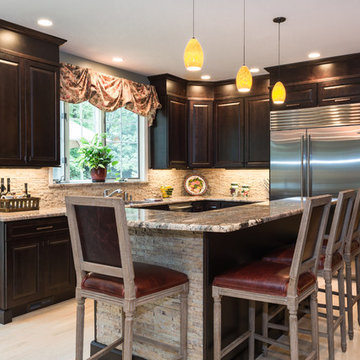
Drawing inspiration from old-world Europe, Tuscan-style decorating is never short on drama or elegance. We brought a touch of that old-world charm into this home with design elements that looks refined, warm, and just a touch of rustic. This Tuscan kitchen design is basically inspired by Italian forms and designs.
Photo Credit - Blackstock Photography
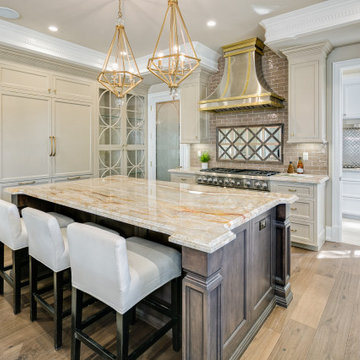
Tuscan light wood floor and beige floor kitchen photo in Los Angeles with shaker cabinets, beige cabinets, gray backsplash, subway tile backsplash, stainless steel appliances, an island and multicolored countertops
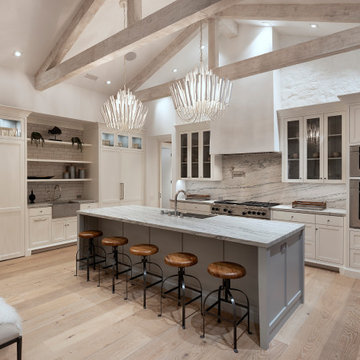
Example of a tuscan l-shaped light wood floor and beige floor kitchen design in Santa Barbara with a farmhouse sink, shaker cabinets, beige cabinets, gray backsplash, stone slab backsplash, stainless steel appliances, an island and gray countertops
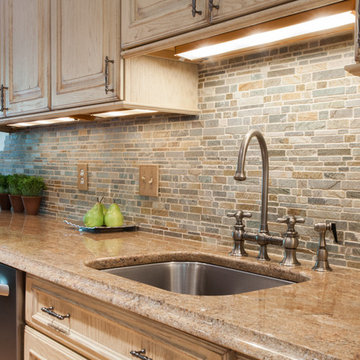
Inspiration for a mid-sized mediterranean galley light wood floor eat-in kitchen remodel in Manchester with a single-bowl sink, distressed cabinets, granite countertops, multicolored backsplash, mosaic tile backsplash, stainless steel appliances and an island
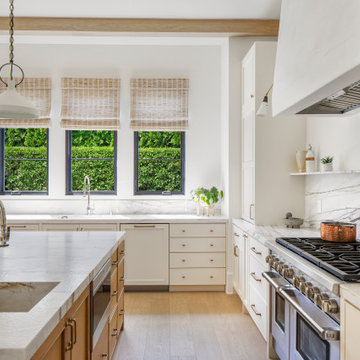
Open concept kitchen - large mediterranean l-shaped light wood floor, beige floor and exposed beam open concept kitchen idea in Los Angeles with an undermount sink, beaded inset cabinets, white cabinets, marble countertops, white backsplash, marble backsplash, stainless steel appliances, an island and white countertops
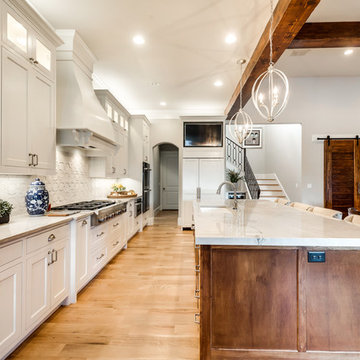
Large tuscan l-shaped light wood floor eat-in kitchen photo in Dallas with an undermount sink, shaker cabinets, white cabinets, quartzite countertops, white backsplash, ceramic backsplash, white appliances and an island
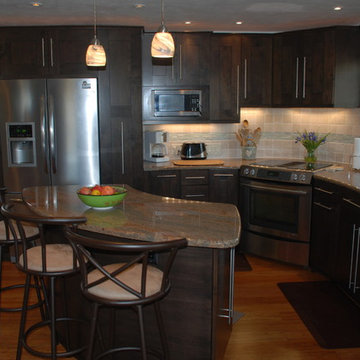
Challenging curved walls and layout made this kitchen a lot of fun to build and install. Every cabinet is designed to maximize space and fulfill the customers wishes. Loaded with pull outs and accessories, this Kitchen is really user friendly!
Photographer: Nancy Burnham
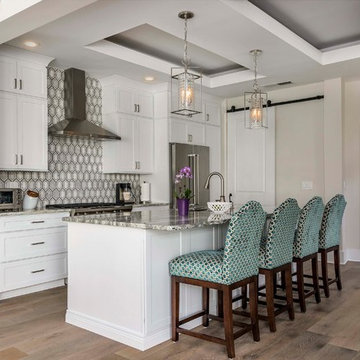
Example of a tuscan light wood floor kitchen design in Tampa with an undermount sink, shaker cabinets, white cabinets, multicolored backsplash, stainless steel appliances and an island
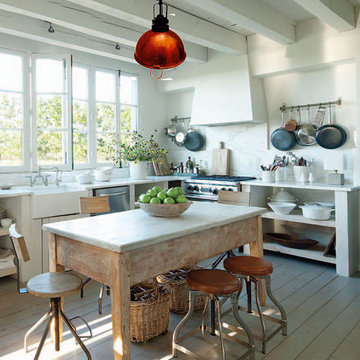
Kirsten Gaeding
Beautiful, turn of the century, handmade French patisserie mixing bowl.
We turned it into a lightning fixture because we got enough cake. We tested it with a round chrome dipped bulb and it really pops. The hand hammered copper bowl catches the light in an most unique way.
Hey chefs! You need this in your home kitchens..
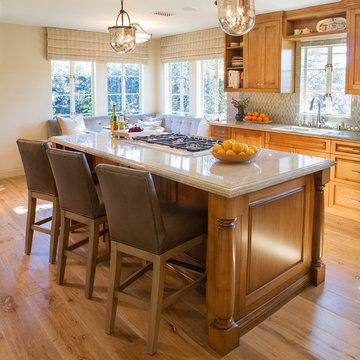
Photo Credit: Nicole Leone / Designed by: Aboutspace Studios
Example of a tuscan galley light wood floor and brown floor eat-in kitchen design with an undermount sink, recessed-panel cabinets, medium tone wood cabinets, stainless steel appliances, an island, white countertops, quartzite countertops, green backsplash and cement tile backsplash
Example of a tuscan galley light wood floor and brown floor eat-in kitchen design with an undermount sink, recessed-panel cabinets, medium tone wood cabinets, stainless steel appliances, an island, white countertops, quartzite countertops, green backsplash and cement tile backsplash
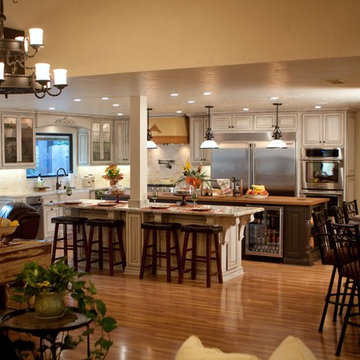
www.terryorourke.com
Mid-sized tuscan l-shaped light wood floor eat-in kitchen photo in Other with an undermount sink, raised-panel cabinets, distressed cabinets, wood countertops, beige backsplash, subway tile backsplash, stainless steel appliances and two islands
Mid-sized tuscan l-shaped light wood floor eat-in kitchen photo in Other with an undermount sink, raised-panel cabinets, distressed cabinets, wood countertops, beige backsplash, subway tile backsplash, stainless steel appliances and two islands
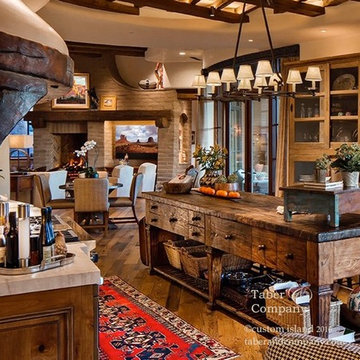
Taber & Company handcrafts and finishes custom kitchen islands wood countertops from old growth reclaimed and salvaged wood. Taber & Company mills wood on site from logs with the ability to cut any thickness and lengths.
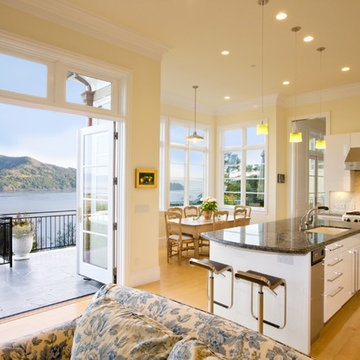
Open concept kitchen - large mediterranean l-shaped light wood floor open concept kitchen idea in San Francisco with a single-bowl sink, flat-panel cabinets, white cabinets, solid surface countertops, gray backsplash, stone tile backsplash, stainless steel appliances and an island
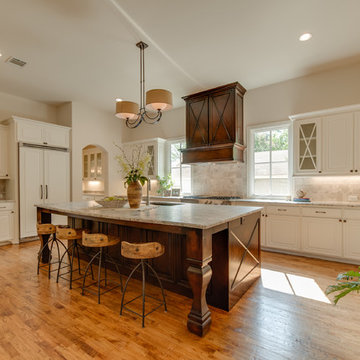
7619 Lovers Lane
University Park, TX 75225
Bella Vita Custom Homes has taken maximum advantage of this lot with a gracious hacienda. It is replete with Spanish touches outside—stucco exterior, tile roof, stone-pillared balcony overlooking the street—and inside, with a barrel-vaulted passageway between the master suite and the breakfast room (an elegant way to greet the day) and an accent on gracious entertaining, with a formal dining room served from the butler's pantry. This Spanish hacienda enjoys the convenience of Dallas zoning laws while also residing in prominent HPISD. Call 214-750-8482 and visit www.livingbellavita.com for more information!
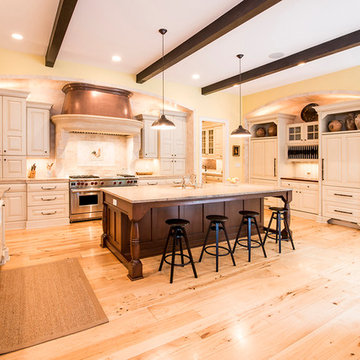
Example of a large tuscan u-shaped light wood floor and beige floor kitchen design in DC Metro with a farmhouse sink, raised-panel cabinets, beige cabinets, granite countertops, beige backsplash, paneled appliances, an island and multicolored countertops
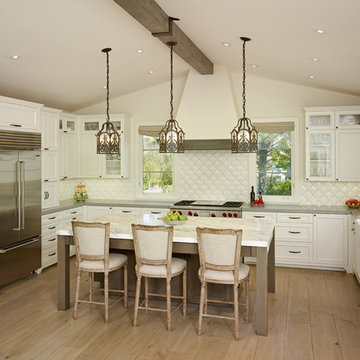
Mark Schwartz
Enclosed kitchen - large mediterranean u-shaped light wood floor and brown floor enclosed kitchen idea in San Francisco with a farmhouse sink, beaded inset cabinets, white cabinets, quartz countertops, white backsplash, ceramic backsplash, stainless steel appliances and an island
Enclosed kitchen - large mediterranean u-shaped light wood floor and brown floor enclosed kitchen idea in San Francisco with a farmhouse sink, beaded inset cabinets, white cabinets, quartz countertops, white backsplash, ceramic backsplash, stainless steel appliances and an island
Mediterranean Light Wood Floor Kitchen Ideas
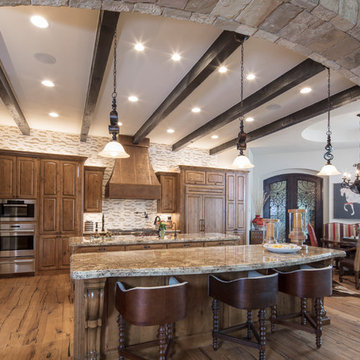
tre dunham - fine focus photography
Inspiration for a large mediterranean l-shaped light wood floor kitchen pantry remodel in Austin with a double-bowl sink, raised-panel cabinets, light wood cabinets, granite countertops, multicolored backsplash, stone tile backsplash, stainless steel appliances and two islands
Inspiration for a large mediterranean l-shaped light wood floor kitchen pantry remodel in Austin with a double-bowl sink, raised-panel cabinets, light wood cabinets, granite countertops, multicolored backsplash, stone tile backsplash, stainless steel appliances and two islands
3





