Mediterranean Light Wood Floor Kitchen Ideas
Refine by:
Budget
Sort by:Popular Today
61 - 80 of 909 photos
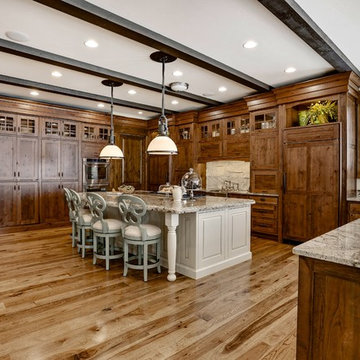
Example of a huge tuscan u-shaped light wood floor and brown floor enclosed kitchen design in Denver with an undermount sink, recessed-panel cabinets, distressed cabinets, granite countertops, beige backsplash, stone slab backsplash, paneled appliances and an island
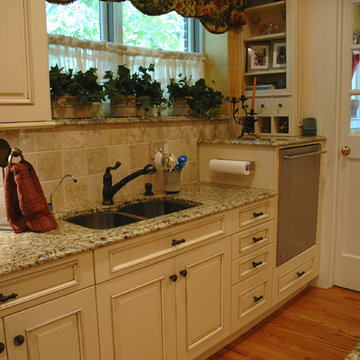
Example of a tuscan l-shaped light wood floor enclosed kitchen design in Indianapolis with an undermount sink, raised-panel cabinets, beige cabinets, granite countertops, stainless steel appliances and an island
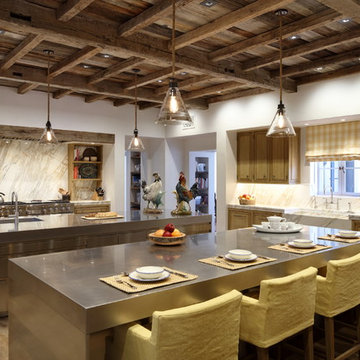
Example of a tuscan light wood floor and beige floor enclosed kitchen design in Los Angeles with a farmhouse sink, light wood cabinets, stainless steel appliances and two islands
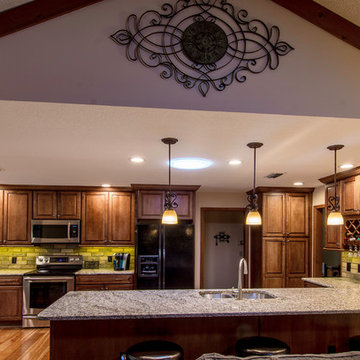
Johan Roetz
Eat-in kitchen - large mediterranean l-shaped light wood floor eat-in kitchen idea in Tampa with a double-bowl sink, raised-panel cabinets, medium tone wood cabinets, granite countertops, multicolored backsplash, stone tile backsplash, stainless steel appliances and an island
Eat-in kitchen - large mediterranean l-shaped light wood floor eat-in kitchen idea in Tampa with a double-bowl sink, raised-panel cabinets, medium tone wood cabinets, granite countertops, multicolored backsplash, stone tile backsplash, stainless steel appliances and an island
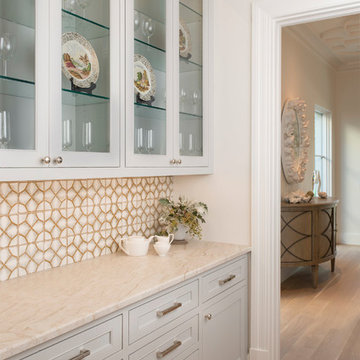
Example of a large tuscan l-shaped light wood floor and beige floor open concept kitchen design in Dallas with an undermount sink, recessed-panel cabinets, gray cabinets, quartzite countertops, yellow backsplash, ceramic backsplash, paneled appliances and an island
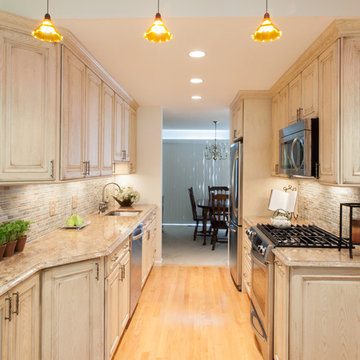
Inspiration for a mid-sized mediterranean galley light wood floor eat-in kitchen remodel in Manchester with a single-bowl sink, distressed cabinets, granite countertops, multicolored backsplash, mosaic tile backsplash, stainless steel appliances and an island
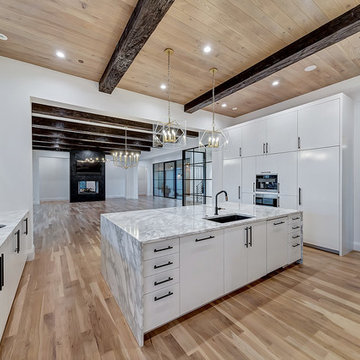
A contemporary kitchen with touches of modern. The contrast of the stained dark wood beams with the light engineered wood on the ceiling is a stunning feature. The hardware is large and strong- black in the main area and brass in the secondary kitchen. The butler's kitchen has black cabinets with brass hardware for contrast. Black venti hood with gold brass accents. Island Pendants from Hudson Valley Lighting.
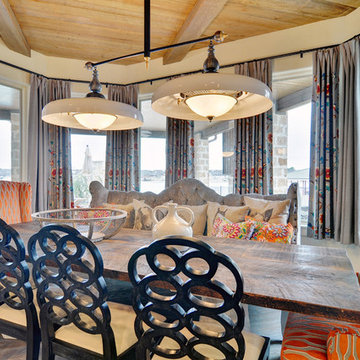
This custom kitchen built by Couto Homes falls nothing short of a cook's dream kitchen. Gorgeous distressed gray painted cabinets, custome made vent hood, siting area breakfast bar, stone sink, hidden pantry, built in refrigerator with cabinet fronts, wood ceiling detail, wood floor and so much more!
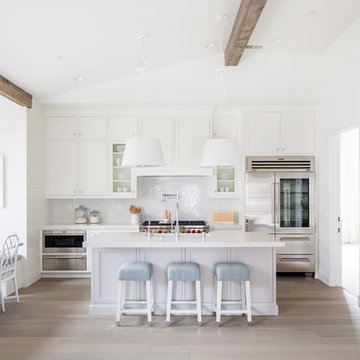
Example of a tuscan galley light wood floor and brown floor open concept kitchen design in San Diego with white cabinets, stainless steel appliances, an island, shaker cabinets, white backsplash, mosaic tile backsplash and white countertops
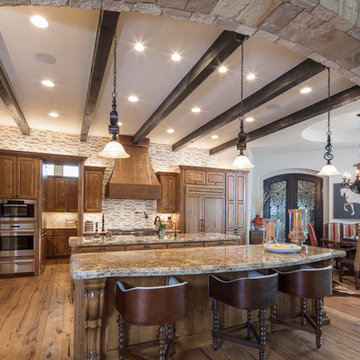
tre dunham - fine focus photography
Large tuscan l-shaped light wood floor kitchen pantry photo in Austin with a double-bowl sink, raised-panel cabinets, light wood cabinets, granite countertops, multicolored backsplash, stone tile backsplash, stainless steel appliances and two islands
Large tuscan l-shaped light wood floor kitchen pantry photo in Austin with a double-bowl sink, raised-panel cabinets, light wood cabinets, granite countertops, multicolored backsplash, stone tile backsplash, stainless steel appliances and two islands
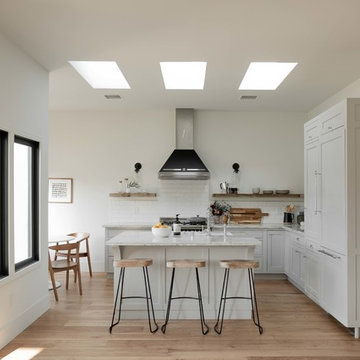
Inspiration for a mediterranean l-shaped light wood floor and beige floor open concept kitchen remodel in Los Angeles with an undermount sink, recessed-panel cabinets, white cabinets, white backsplash, paneled appliances, an island and white countertops
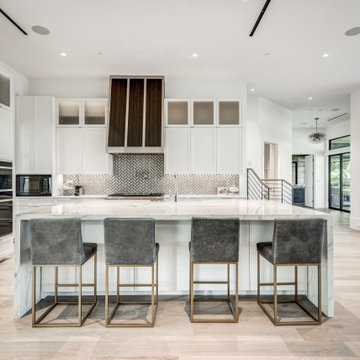
Open concept kitchen - mediterranean l-shaped light wood floor and beige floor open concept kitchen idea in Dallas with shaker cabinets, white cabinets, metallic backsplash, metal backsplash, paneled appliances, an island and white countertops
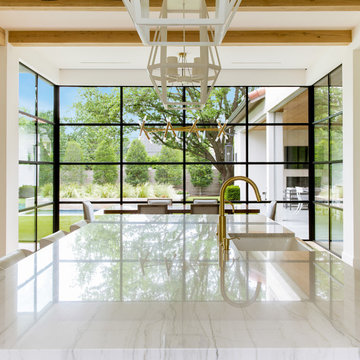
Example of a huge tuscan light wood floor open concept kitchen design in Dallas with a double-bowl sink, recessed-panel cabinets, blue cabinets, stone slab backsplash, paneled appliances and an island

Kitchen from step down Living Room with stair to upper floor primary suite at right. Photo by Clark Dugger
Example of a mid-sized tuscan galley light wood floor and yellow floor open concept kitchen design in Los Angeles with an undermount sink, flat-panel cabinets, gray cabinets, marble countertops, white backsplash, marble backsplash, stainless steel appliances and an island
Example of a mid-sized tuscan galley light wood floor and yellow floor open concept kitchen design in Los Angeles with an undermount sink, flat-panel cabinets, gray cabinets, marble countertops, white backsplash, marble backsplash, stainless steel appliances and an island
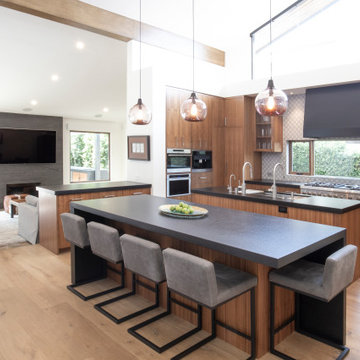
Inspiration for a mediterranean light wood floor kitchen remodel in Orange County with an undermount sink, flat-panel cabinets, medium tone wood cabinets, granite countertops, gray backsplash, cement tile backsplash, stainless steel appliances, two islands and black countertops
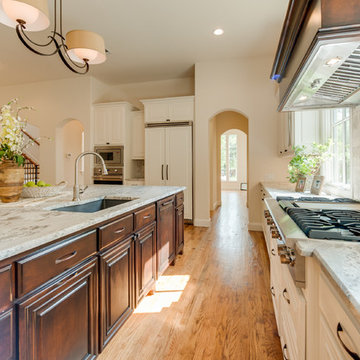
7619 Lovers Lane
University Park, TX 75225
Bella Vita Custom Homes has taken maximum advantage of this lot with a gracious hacienda. It is replete with Spanish touches outside—stucco exterior, tile roof, stone-pillared balcony overlooking the street—and inside, with a barrel-vaulted passageway between the master suite and the breakfast room (an elegant way to greet the day) and an accent on gracious entertaining, with a formal dining room served from the butler's pantry. This Spanish hacienda enjoys the convenience of Dallas zoning laws while also residing in prominent HPISD. Call 214-750-8482 and visit www.livingbellavita.com for more information!
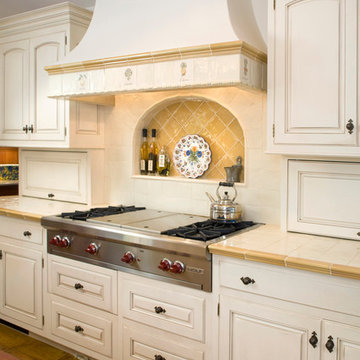
Beautiful custom tile work have been incorporated into the stove hood in this luxe kitchen. © Holly Lepere
Tuscan l-shaped light wood floor eat-in kitchen photo in Santa Barbara with an undermount sink, raised-panel cabinets, white cabinets, tile countertops, white backsplash, white appliances and ceramic backsplash
Tuscan l-shaped light wood floor eat-in kitchen photo in Santa Barbara with an undermount sink, raised-panel cabinets, white cabinets, tile countertops, white backsplash, white appliances and ceramic backsplash
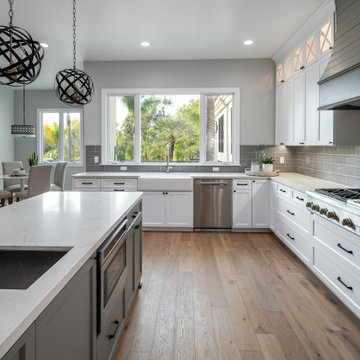
This gourmet chef’s kitchen uses Pro Style GE Monogram appliances; Double ovens, oversized built in refrigeration, a 48” pro gas range top, and sleek and concealed microwave. A farmhouse sink, a prep sink, and pot filler create ample opportunities for cooking and cleaning up together with family and friends. The white perimeter cabinets are contrasted with a grey color at the large island and custom wood hood. The shape of the island allows for diner to face each other for great conversations over great meals. The black and brass orb pendants offer a fun contrast and a visually interesting design feature. White and grey quartz counters give the look of marble without any of the maintenance. Artisan style ceramic grey hi gloss backsplash tile adds a layer of hand made appeal and allow light to bounce off from various angles and facets.
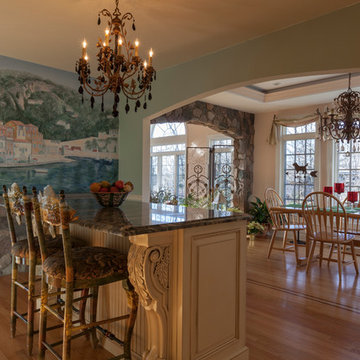
This CT couple wanted a kitchen that transported them to Tuscany. Their pre-existing mural was commissioned to that end, yet the remaining finishes in the kitchen lacked the warmth and grandeur needed to truly transform the space. With the help of designer Rachel Peterson of Simply Baths & Showcase Kitchens their vision became realized. The traditional details of this kitchen add the perfect amount of grandeur and warmth the room formerly lacked. The glazing on the cabinets, the depth of color and variation in the granite, the ornate corbels and the travertine backsplash all come together to bring just the right amount of richness to the space, without distracting from the mural - which now takes center stage.
Mediterranean Light Wood Floor Kitchen Ideas
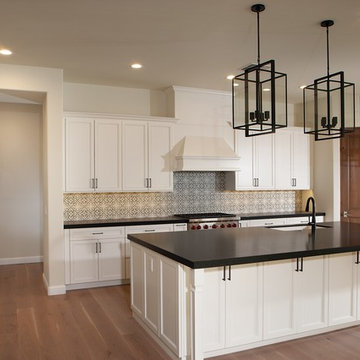
Example of a large tuscan u-shaped light wood floor and beige floor eat-in kitchen design in Phoenix with an undermount sink, recessed-panel cabinets, white cabinets, soapstone countertops, multicolored backsplash, ceramic backsplash, stainless steel appliances, an island and black countertops
4





