Mediterranean Living Room with a Wall-Mounted TV Ideas
Refine by:
Budget
Sort by:Popular Today
141 - 160 of 1,277 photos
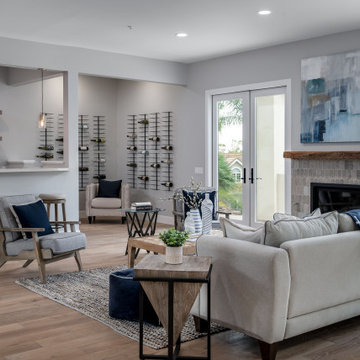
By removing a major wall, we were able to completely open up the kitchen and dining nook to the large family room and built in bar and wine area. The family room has a great gas fireplace with marble accent tile and rustic wood mantel. The matching dual French doors lead out to the pool and outdoor living areas, as well as bring in lots of natural light. The bar area has a sink and faucet, undercounter refrigeration, tons of counter space and storage, and connects to the attached wine display area. The pendants are black, brass and clear glass which bring in an on trend, refined look.
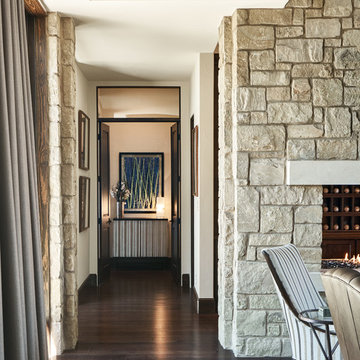
Inspiration for a large mediterranean open concept dark wood floor and brown floor living room remodel in Austin with beige walls, a two-sided fireplace, a stone fireplace and a wall-mounted tv
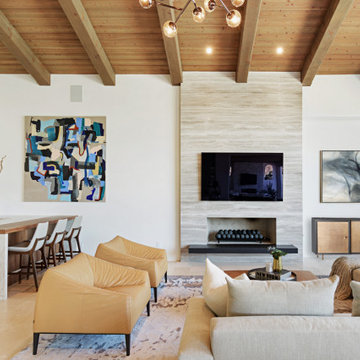
This Mediterranean fireplace received a modern makeover. We reduced the size of the tall fireplace opening to look low and sleek. A better height for viewing TV. We replaced rustic stone with a veincut silver travertine slab and went floor to ceiling. We removed the existing hearth that took up floor space and floated a new hearth with this Nero Neolith porcelain slab to give it a high contrasting modern look.
We also added a new bar
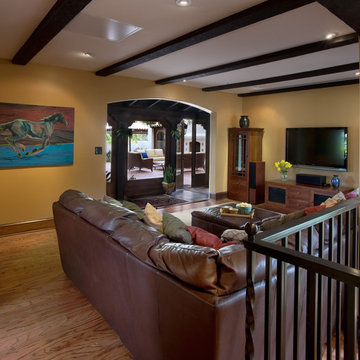
Inspiration for a mediterranean medium tone wood floor living room remodel in San Diego with beige walls and a wall-mounted tv
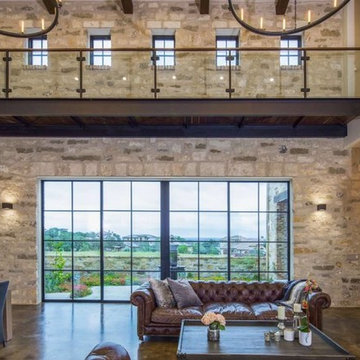
John Siemering Homes. Custom Home Builder in Austin, TX
Inspiration for a large mediterranean formal and open concept concrete floor and brown floor living room remodel in Austin with white walls, a standard fireplace, a stone fireplace and a wall-mounted tv
Inspiration for a large mediterranean formal and open concept concrete floor and brown floor living room remodel in Austin with white walls, a standard fireplace, a stone fireplace and a wall-mounted tv
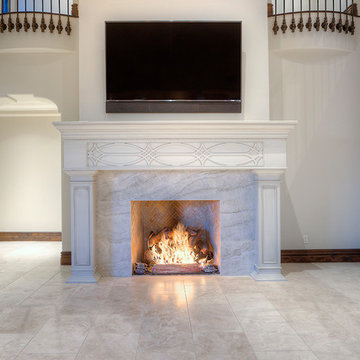
Custom fireplace mantel in the main living room
Living room - huge mediterranean formal and open concept multicolored floor and ceramic tile living room idea in Phoenix with beige walls, a standard fireplace, a stone fireplace and a wall-mounted tv
Living room - huge mediterranean formal and open concept multicolored floor and ceramic tile living room idea in Phoenix with beige walls, a standard fireplace, a stone fireplace and a wall-mounted tv
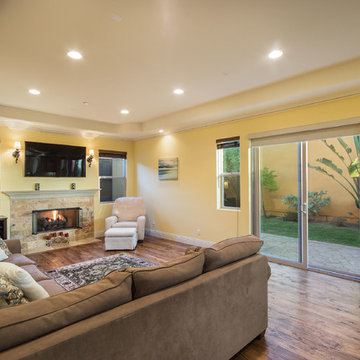
J Jorgensen - Architectural Photographer
Inspiration for a small mediterranean open concept medium tone wood floor living room remodel in Los Angeles with yellow walls, a standard fireplace, a tile fireplace and a wall-mounted tv
Inspiration for a small mediterranean open concept medium tone wood floor living room remodel in Los Angeles with yellow walls, a standard fireplace, a tile fireplace and a wall-mounted tv
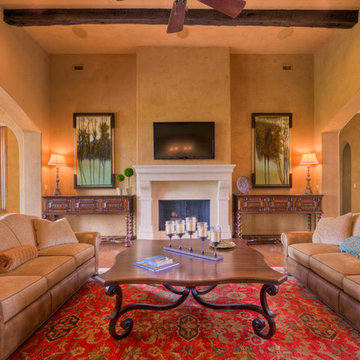
Aaron Yates
Living room - mid-sized mediterranean open concept medium tone wood floor living room idea in Austin with beige walls and a wall-mounted tv
Living room - mid-sized mediterranean open concept medium tone wood floor living room idea in Austin with beige walls and a wall-mounted tv
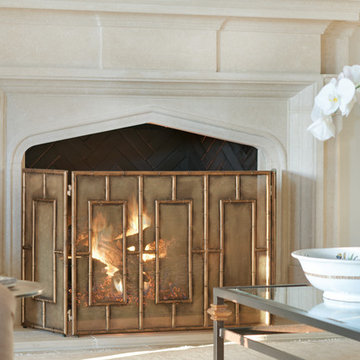
Gabriel Builders Showroom/Gathering room off functioning kitchen with pewter island. LImestone floors, plaster walls, Douglas Fir beams. Limestone floor extends thru lift and slide doors to outdoor arched porch with gas lanterns and swimming pool. The beautiful limestone mantel is flanked by custom bookcases filled with antique tools.
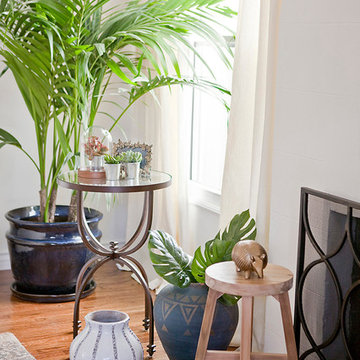
Kristen Vincent Photography
Small tuscan formal and enclosed medium tone wood floor living room photo in San Diego with white walls, a standard fireplace, a brick fireplace and a wall-mounted tv
Small tuscan formal and enclosed medium tone wood floor living room photo in San Diego with white walls, a standard fireplace, a brick fireplace and a wall-mounted tv
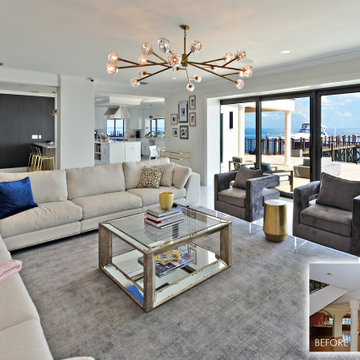
The Design Styles Architecture team beautifully remodeled the exterior and interior of this Carolina Circle home. The home was originally built in 1973 and was 5,860 SF; the remodel added 1,000 SF to the total under air square-footage. The exterior of the home was revamped to take your typical Mediterranean house with yellow exterior paint and red Spanish style roof and update it to a sleek exterior with gray roof, dark brown trim, and light cream walls. Additions were done to the home to provide more square footage under roof and more room for entertaining. The master bathroom was pushed out several feet to create a spacious marbled master en-suite with walk in shower, standing tub, walk in closets, and vanity spaces. A balcony was created to extend off of the second story of the home, creating a covered lanai and outdoor kitchen on the first floor. Ornamental columns and wrought iron details inside the home were removed or updated to create a clean and sophisticated interior. The master bedroom took the existing beam support for the ceiling and reworked it to create a visually stunning ceiling feature complete with up-lighting and hanging chandelier creating a warm glow and ambiance to the space. An existing second story outdoor balcony was converted and tied in to the under air square footage of the home, and is now used as a workout room that overlooks the ocean. The existing pool and outdoor area completely updated and now features a dock, a boat lift, fire features and outdoor dining/ kitchen.
Photo by: Design Styles Architecture
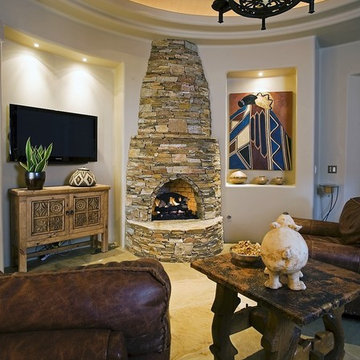
Living room - mid-sized mediterranean open concept slate floor and beige floor living room idea in Phoenix with white walls, a corner fireplace, a stone fireplace and a wall-mounted tv
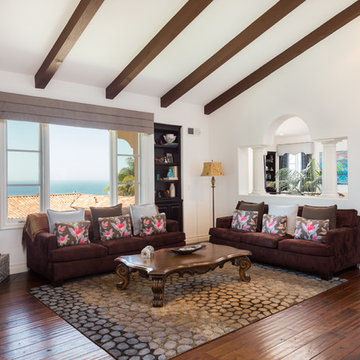
Daniel Solomon
Example of a large tuscan open concept medium tone wood floor living room design in Los Angeles with a standard fireplace, a tile fireplace and a wall-mounted tv
Example of a large tuscan open concept medium tone wood floor living room design in Los Angeles with a standard fireplace, a tile fireplace and a wall-mounted tv
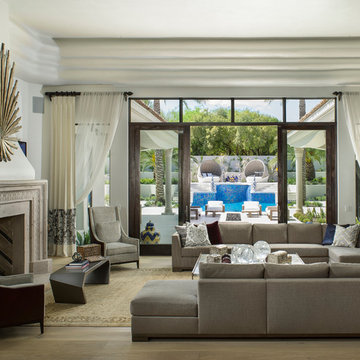
Anita Lang - IMI Design - Scottsdale, AZ
Inspiration for a large mediterranean open concept light wood floor and beige floor living room remodel in Phoenix with white walls, a standard fireplace, a stone fireplace and a wall-mounted tv
Inspiration for a large mediterranean open concept light wood floor and beige floor living room remodel in Phoenix with white walls, a standard fireplace, a stone fireplace and a wall-mounted tv
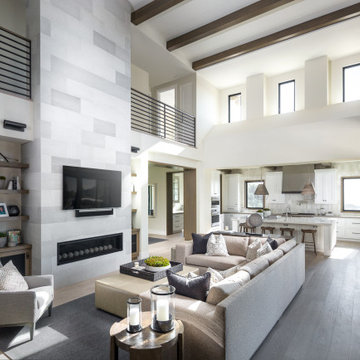
Large tuscan formal and open concept light wood floor and beige floor living room photo in Los Angeles with white walls, a ribbon fireplace, a stone fireplace and a wall-mounted tv
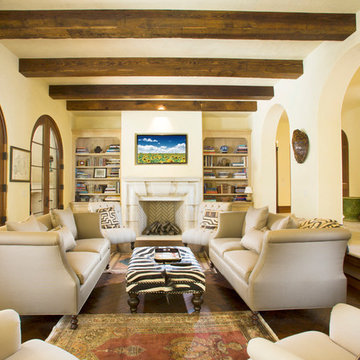
Large tuscan enclosed dark wood floor and brown floor living room photo in Atlanta with yellow walls, a standard fireplace, a stone fireplace and a wall-mounted tv
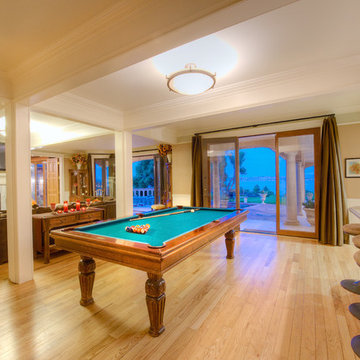
Located on a private quiet cul-de-sac on 0.6 acres of mostly level land with beautiful views of San Francisco Bay and Richmond Bridges, this spacious 6,119 square foot home was expanded and remodeled in 2010, featuring a 742 square foot 3-car garage with ample storage, 879 square foot covered outdoor limestone patios with overhead heat lamps, 800+ square foot limestone courtyard with fire pit, 2,400+ square foot paver driveway for parking 8 cars or basket ball court, a large black pool with hot tub and water fall. Living room with marble fireplace, wood paneled library with fireplace and built-in bookcases, spacious kitchen with 2 Subzero wine coolers, 3 refrigerators, 2 freezers, 2 microwave ovens, 2 islands plus eating bar, elegant dining room opening into the covered outdoor limestone dining patio; luxurious master suite with fireplace, vaulted ceilings, slate balconies with decorative iron railing and 2 custom maple cabinet closets; master baths with Jacuzzi tub, steam shower and electric radiant floors. Other features include a gym, a pool house with sauna and half bath, an office with separate entrance, ample storage, built-in stereo speakers, alarm and fire detector system and outdoor motion detector lighting.
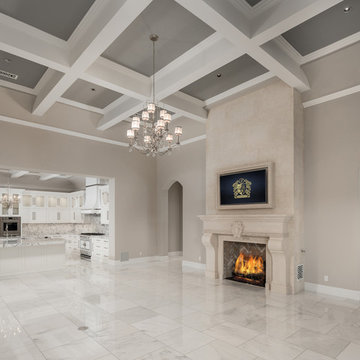
Formal living room coffered ceilings and marble floors.
Living room - huge mediterranean formal and open concept marble floor, gray floor and coffered ceiling living room idea in Phoenix with gray walls, a standard fireplace, a stone fireplace and a wall-mounted tv
Living room - huge mediterranean formal and open concept marble floor, gray floor and coffered ceiling living room idea in Phoenix with gray walls, a standard fireplace, a stone fireplace and a wall-mounted tv
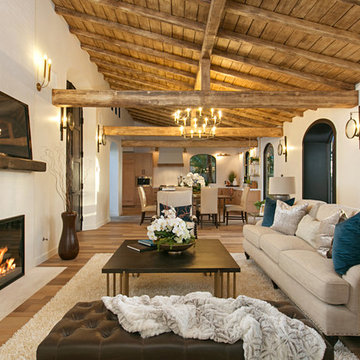
Example of a tuscan open concept medium tone wood floor and brown floor living room design in San Diego with white walls, a standard fireplace, a tile fireplace and a wall-mounted tv
Mediterranean Living Room with a Wall-Mounted TV Ideas
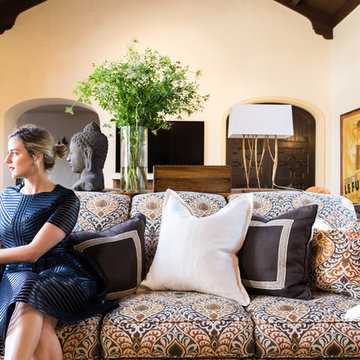
Photo by: Jacqueline Christensen
Inspiration for a mediterranean medium tone wood floor living room remodel in San Francisco with white walls, a standard fireplace, a wood fireplace surround and a wall-mounted tv
Inspiration for a mediterranean medium tone wood floor living room remodel in San Francisco with white walls, a standard fireplace, a wood fireplace surround and a wall-mounted tv
8





