Mediterranean Living Space Ideas
Refine by:
Budget
Sort by:Popular Today
141 - 160 of 3,007 photos
Item 1 of 3

Example of a mid-sized tuscan open concept dark wood floor and brown floor family room design in Minneapolis with white walls, a standard fireplace and a stone fireplace
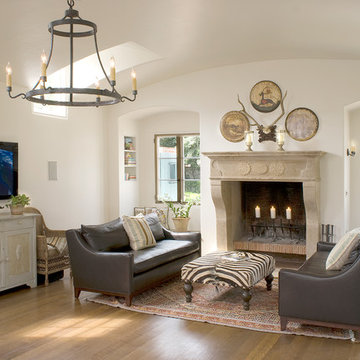
Architect: Peter Becker
General Contractor: Allen Construction
Photographer: Jim Bartsch Photography
Inspiration for a large mediterranean open concept medium tone wood floor family room remodel in Santa Barbara with white walls, a standard fireplace and a stone fireplace
Inspiration for a large mediterranean open concept medium tone wood floor family room remodel in Santa Barbara with white walls, a standard fireplace and a stone fireplace
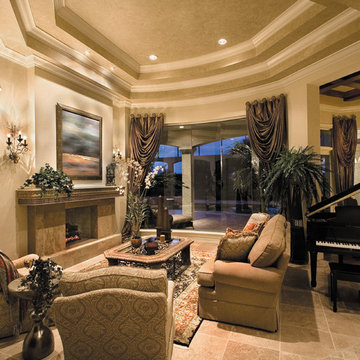
The Sater Design Collection's luxury, home plan "Ravello" (Plan #6952). saterdesign.com
Example of a large tuscan formal and enclosed travertine floor living room design in Miami with beige walls, a two-sided fireplace, a tile fireplace and no tv
Example of a large tuscan formal and enclosed travertine floor living room design in Miami with beige walls, a two-sided fireplace, a tile fireplace and no tv
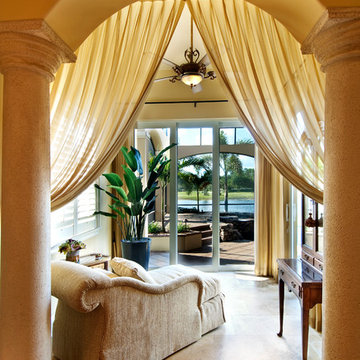
The Sater Design Collection's luxury, Mediterranean home plan "Gabriella" (Plan #6961). saterdesign.com
Inspiration for a large mediterranean sunroom remodel in Miami
Inspiration for a large mediterranean sunroom remodel in Miami
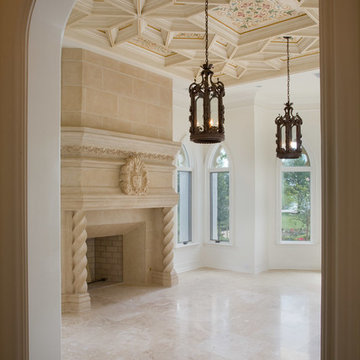
This intricate coffered ceiling was designed alongside of the carpenter, architect and homeowner for a timeless formal ceiling.
Large tuscan formal and enclosed porcelain tile and beige floor living room photo in Orlando with beige walls, a standard fireplace and a stone fireplace
Large tuscan formal and enclosed porcelain tile and beige floor living room photo in Orlando with beige walls, a standard fireplace and a stone fireplace
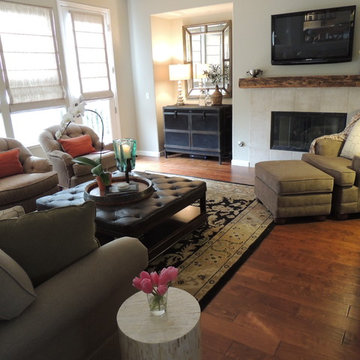
Lindsey Ferris
Inspiration for a mid-sized mediterranean open concept dark wood floor living room remodel in San Francisco with beige walls, a standard fireplace, a tile fireplace and a wall-mounted tv
Inspiration for a mid-sized mediterranean open concept dark wood floor living room remodel in San Francisco with beige walls, a standard fireplace, a tile fireplace and a wall-mounted tv
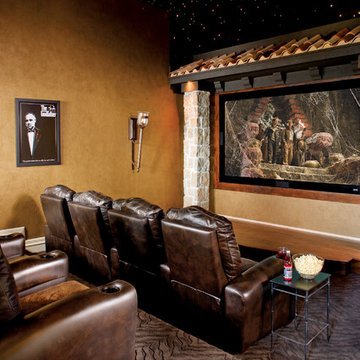
Example of a large tuscan enclosed carpeted and brown floor home theater design in Indianapolis with beige walls and a projector screen
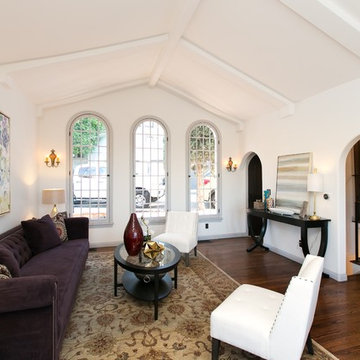
Large tuscan formal and enclosed dark wood floor living room photo in Los Angeles with white walls, no fireplace and no tv
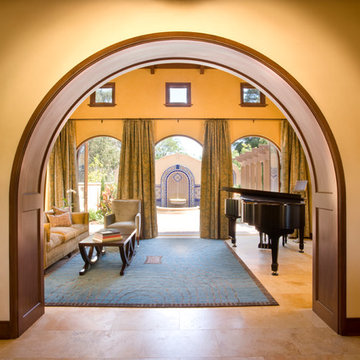
Music Room with courtyard and fountain beyond
Sharon Risedorph Photography
Living room - mid-sized mediterranean enclosed limestone floor living room idea in San Francisco with a music area and beige walls
Living room - mid-sized mediterranean enclosed limestone floor living room idea in San Francisco with a music area and beige walls
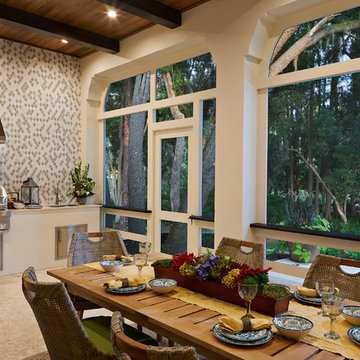
Example of a large tuscan ceramic tile and beige floor sunroom design in Tampa with a standard ceiling
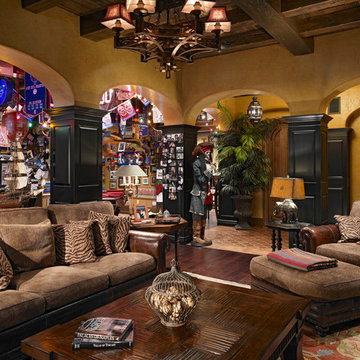
Lawrence Taylor Photography
Game room - mid-sized mediterranean enclosed dark wood floor game room idea in Orlando with yellow walls
Game room - mid-sized mediterranean enclosed dark wood floor game room idea in Orlando with yellow walls
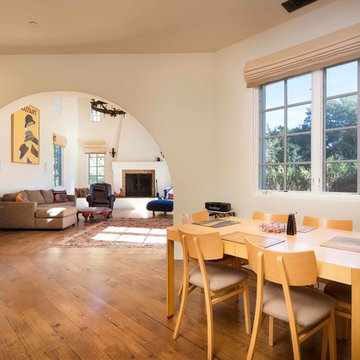
Montectio Spanish Estate Interior and Exterior. Offered by The Grubb Campbell Group, Village Properties.
Example of a large tuscan formal and open concept medium tone wood floor living room design in Santa Barbara with white walls, a standard fireplace and a stone fireplace
Example of a large tuscan formal and open concept medium tone wood floor living room design in Santa Barbara with white walls, a standard fireplace and a stone fireplace
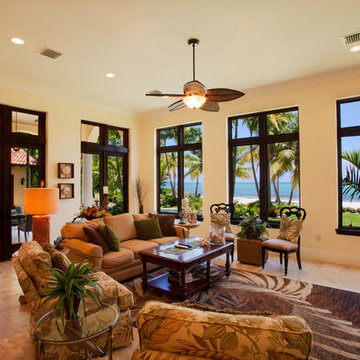
Spacious living room with a spectacular view!
Inspiration for a large mediterranean open concept travertine floor and beige floor living room remodel in Miami with a bar, beige walls and a wall-mounted tv
Inspiration for a large mediterranean open concept travertine floor and beige floor living room remodel in Miami with a bar, beige walls and a wall-mounted tv
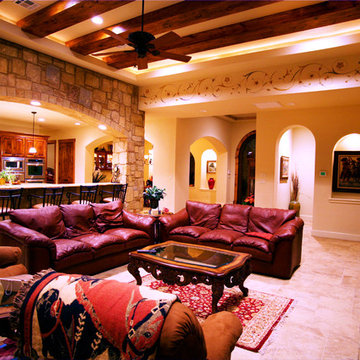
Mediterranean - Hacienda - Ranch
Living Room Built by Asomoza Homes Design Build
Example of a large tuscan formal and open concept ceramic tile living room design in Austin with beige walls, a standard fireplace, a stone fireplace and no tv
Example of a large tuscan formal and open concept ceramic tile living room design in Austin with beige walls, a standard fireplace, a stone fireplace and no tv
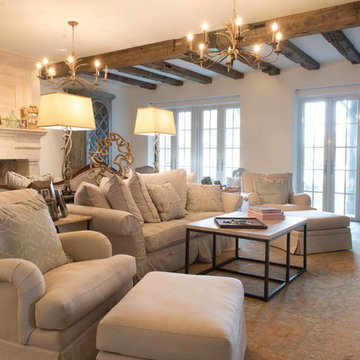
Our Reedition Gray Barr French Limestone Floors, handhewn beams and a custom carved French Limestone Fireplace are the perfect complement for this inviting setting.
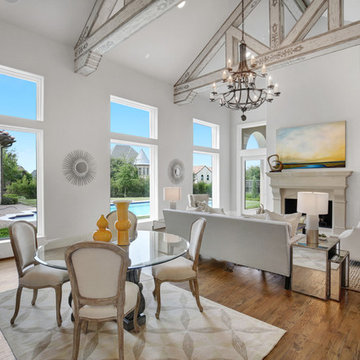
Great Room with open concept eating area. Designer: Stacy Brotemarkle
Family room - large mediterranean open concept medium tone wood floor and brown floor family room idea in Dallas with gray walls, a standard fireplace and a stone fireplace
Family room - large mediterranean open concept medium tone wood floor and brown floor family room idea in Dallas with gray walls, a standard fireplace and a stone fireplace
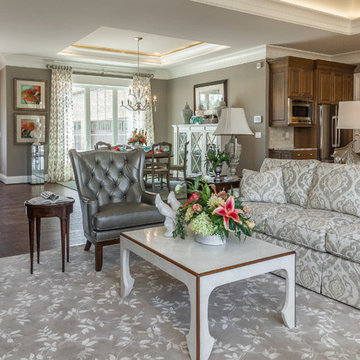
Hip Vault Ceiling
Beam Ceiling
Wood Mantel - Cherry - Tony Taupe
Large tuscan open concept medium tone wood floor living room photo in Louisville with gray walls, a standard fireplace, a tile fireplace and a wall-mounted tv
Large tuscan open concept medium tone wood floor living room photo in Louisville with gray walls, a standard fireplace, a tile fireplace and a wall-mounted tv
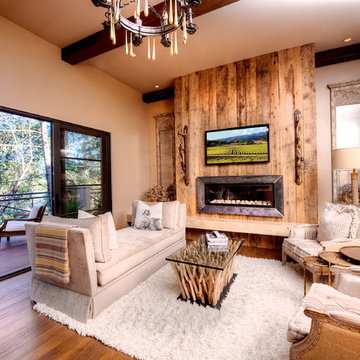
"Round Hill," created with the concept of a private, exquisite and exclusive resort, and designed for the discerning Buyer who seeks absolute privacy, security and luxurious accommodations for family, guests and staff, this just-completed resort-compound offers an extraordinary blend of amenity, location and attention to every detail.
Ideally located between Napa, Yountville and downtown St. Helena, directly across from Quintessa Winery, and minutes from the finest, world-class Napa wineries, Round Hill occupies the 21+ acre hilltop that overlooks the incomparable wine producing region of the Napa Valley, and is within walking distance to the world famous Auberge du Soleil.
An approximately 10,000 square foot main residence with two guest suites and private staff apartment, approximately 1,700-bottle wine cellar, gym, steam room and sauna, elevator, luxurious master suite with his and her baths, dressing areas and sitting room/study, and the stunning kitchen/family/great room adjacent the west-facing, sun-drenched, view-side terrace with covered outdoor kitchen and sparkling infinity pool, all embracing the unsurpassed view of the richly verdant Napa Valley. Separate two-bedroom, two en-suite-bath guest house and separate one-bedroom, one and one-half bath guest cottage.
Total of seven bedrooms, nine full and three half baths and requiring five uninterrupted years of concept, design and development, this resort-estate is now offered fully furnished and accessorized.
Quintessential resort living.
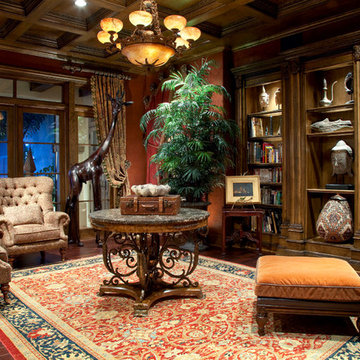
Lawrence Taylor Photography
Example of a large tuscan formal and enclosed dark wood floor living room design in Orlando with red walls, no fireplace and no tv
Example of a large tuscan formal and enclosed dark wood floor living room design in Orlando with red walls, no fireplace and no tv
Mediterranean Living Space Ideas
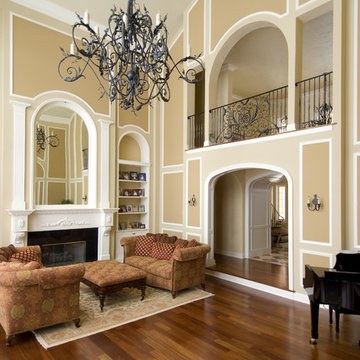
Robert J. Erdmann
Living room - large mediterranean formal and enclosed dark wood floor living room idea in Milwaukee with beige walls, a standard fireplace, a plaster fireplace and no tv
Living room - large mediterranean formal and enclosed dark wood floor living room idea in Milwaukee with beige walls, a standard fireplace, a plaster fireplace and no tv
8









