Mediterranean Living Space with a Concrete Fireplace Ideas
Refine by:
Budget
Sort by:Popular Today
61 - 80 of 312 photos
Item 1 of 3
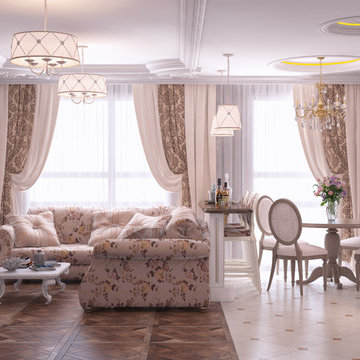
Example of a mid-sized tuscan open concept dark wood floor living room design in Denver with a bar, beige walls, a standard fireplace, a concrete fireplace and a wall-mounted tv
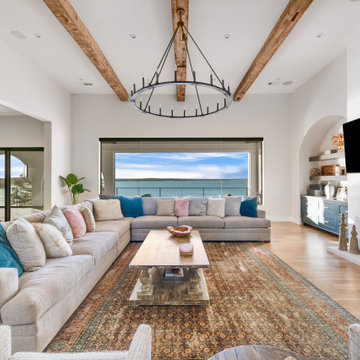
Family room with custom cabinets and floating shelves, large custom sectional and swivel chairs.
Tuscan exposed beam family room photo in Dallas with a standard fireplace and a concrete fireplace
Tuscan exposed beam family room photo in Dallas with a standard fireplace and a concrete fireplace
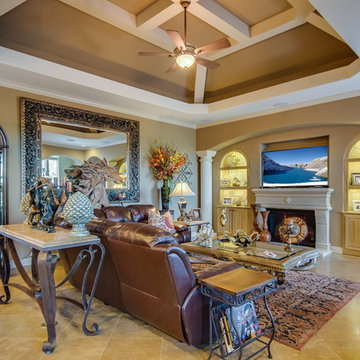
Inspiration for a large mediterranean open concept ceramic tile family room remodel in Austin with beige walls, a standard fireplace, a concrete fireplace and a concealed tv
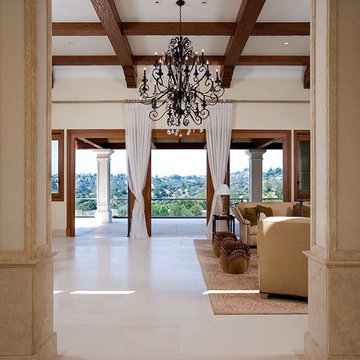
Living room - large mediterranean formal and open concept marble floor living room idea in Los Angeles with a standard fireplace, beige walls and a concrete fireplace
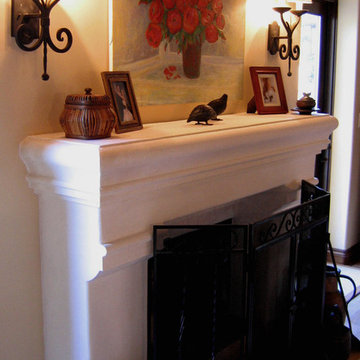
Design Consultant Jeff Doubét is the author of Creating Spanish Style Homes: Before & After – Techniques – Designs – Insights. The 240 page “Design Consultation in a Book” is now available. Please visit SantaBarbaraHomeDesigner.com for more info.
Jeff Doubét specializes in Santa Barbara style home and landscape designs. To learn more info about the variety of custom design services I offer, please visit SantaBarbaraHomeDesigner.com
Jeff Doubét is the Founder of Santa Barbara Home Design - a design studio based in Santa Barbara, California USA.
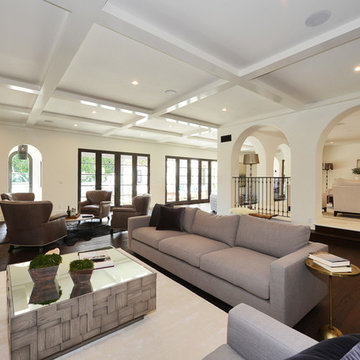
Eric Vidar Photography
Example of a large tuscan formal and enclosed dark wood floor and brown floor living room design in Los Angeles with white walls, a standard fireplace and a concrete fireplace
Example of a large tuscan formal and enclosed dark wood floor and brown floor living room design in Los Angeles with white walls, a standard fireplace and a concrete fireplace
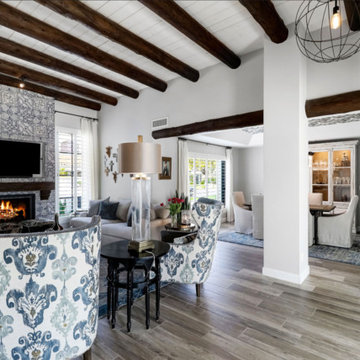
Mid-sized tuscan formal and open concept porcelain tile and brown floor living room photo in Phoenix with white walls, a standard fireplace, a concrete fireplace and a wall-mounted tv
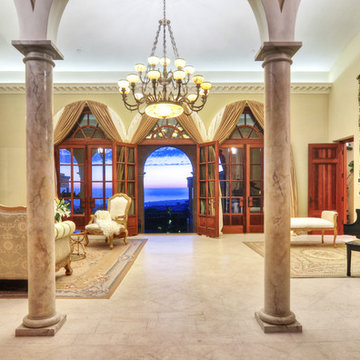
Bowman Group Architectural Photography
Inspiration for a mediterranean formal and open concept living room remodel in Orange County with beige walls, a standard fireplace and a concrete fireplace
Inspiration for a mediterranean formal and open concept living room remodel in Orange County with beige walls, a standard fireplace and a concrete fireplace
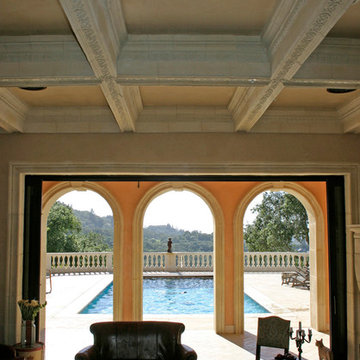
Inspiration for a large mediterranean formal and open concept concrete floor living room remodel in San Francisco with beige walls, a standard fireplace, a concrete fireplace and no tv
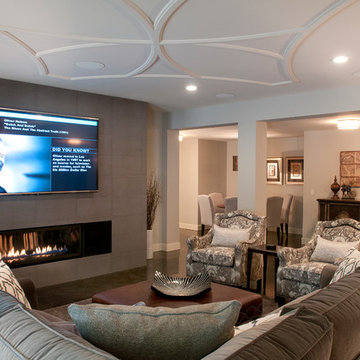
The perfect design for a growing family, the innovative Ennerdale combines the best of a many classic architectural styles for an appealing and updated transitional design. The exterior features a European influence, with rounded and abundant windows, a stone and stucco façade and interesting roof lines. Inside, a spacious floor plan accommodates modern family living, with a main level that boasts almost 3,000 square feet of space, including a large hearth/living room, a dining room and kitchen with convenient walk-in pantry. Also featured is an instrument/music room, a work room, a spacious master bedroom suite with bath and an adjacent cozy nursery for the smallest members of the family.
The additional bedrooms are located on the almost 1,200-square-foot upper level each feature a bath and are adjacent to a large multi-purpose loft that could be used for additional sleeping or a craft room or fun-filled playroom. Even more space – 1,800 square feet, to be exact – waits on the lower level, where an inviting family room with an optional tray ceiling is the perfect place for game or movie night. Other features include an exercise room to help you stay in shape, a wine cellar, storage area and convenient guest bedroom and bath.
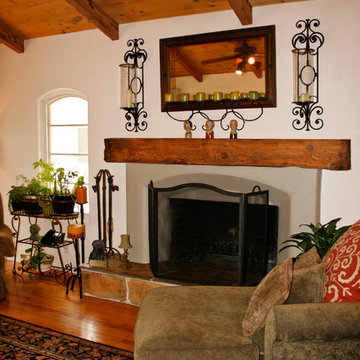
Stephanie Barnes-Castro is a full service architectural firm specializing in sustainable design serving Santa Cruz County. Her goal is to design a home to seamlessly tie into the natural environment and be aesthetically pleasing and energy efficient.
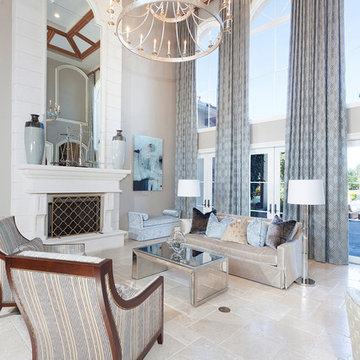
Architectural photography by ibi designs
Living room - huge mediterranean formal slate floor and beige floor living room idea in Miami with beige walls, a standard fireplace, a concrete fireplace and no tv
Living room - huge mediterranean formal slate floor and beige floor living room idea in Miami with beige walls, a standard fireplace, a concrete fireplace and no tv
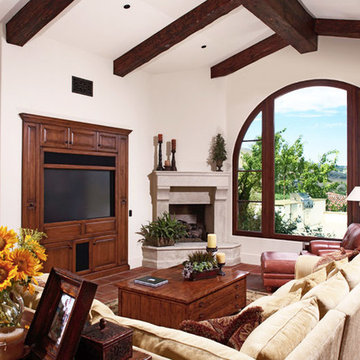
Family room - large mediterranean enclosed terra-cotta tile family room idea in Orange County with white walls, a standard fireplace, a concrete fireplace and a media wall
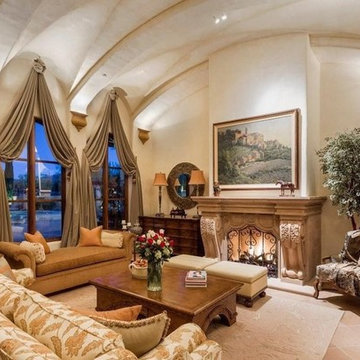
Our architects used corbels, arched entryways, pillars, wood floors and custom fireplace to completely transform this space and it came out incredible if you ask us.
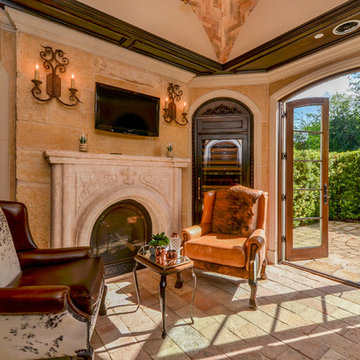
8310 Hunters Creek Drive Houston, TX 77024
Example of a small tuscan formal and enclosed living room design in Houston with beige walls, a standard fireplace, a concrete fireplace and a wall-mounted tv
Example of a small tuscan formal and enclosed living room design in Houston with beige walls, a standard fireplace, a concrete fireplace and a wall-mounted tv
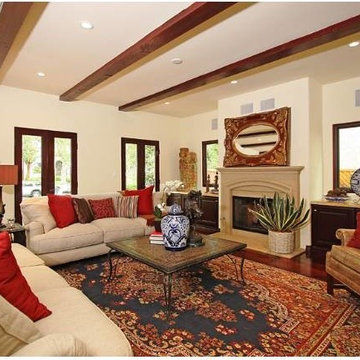
Example of a mid-sized tuscan formal and open concept dark wood floor living room design in Los Angeles with beige walls, a standard fireplace, a concrete fireplace and no tv
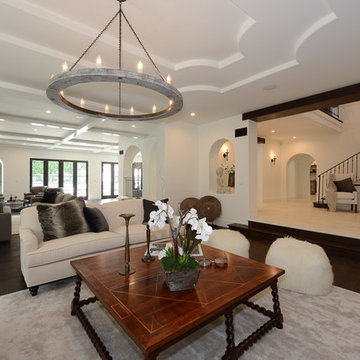
Eric Vidar Photography
Inspiration for a large mediterranean enclosed dark wood floor and brown floor family room remodel in Los Angeles with a music area, white walls, a standard fireplace, a concrete fireplace and a wall-mounted tv
Inspiration for a large mediterranean enclosed dark wood floor and brown floor family room remodel in Los Angeles with a music area, white walls, a standard fireplace, a concrete fireplace and a wall-mounted tv
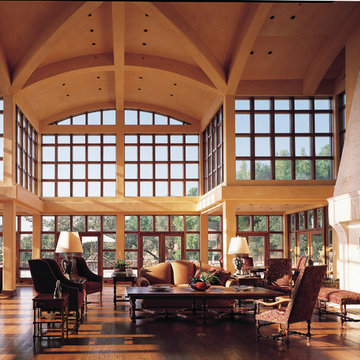
Visit Our Showroom
8000 Locust Mill St.
Ellicott City, MD 21043
Andersen 400 Series Frenchwood® Hinged Patio Doors with Custom Arch, Picture and Awning Windows
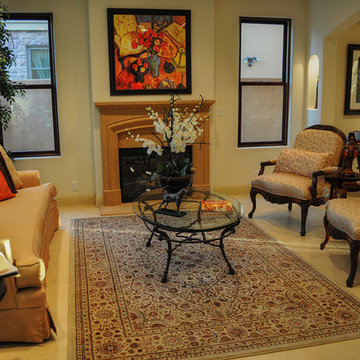
YDConstruction
Large tuscan formal and enclosed ceramic tile living room photo in Los Angeles with beige walls, a standard fireplace, a concrete fireplace and no tv
Large tuscan formal and enclosed ceramic tile living room photo in Los Angeles with beige walls, a standard fireplace, a concrete fireplace and no tv
Mediterranean Living Space with a Concrete Fireplace Ideas
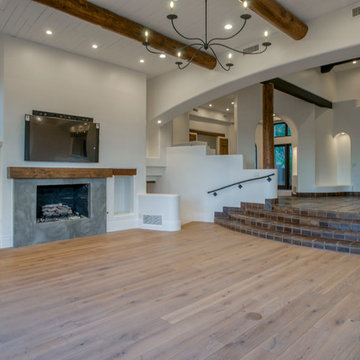
Mid-sized tuscan open concept light wood floor and beige floor living room photo in Phoenix with white walls, a standard fireplace, a concrete fireplace and a wall-mounted tv
4









