Mediterranean Living Space with a Concrete Fireplace Ideas
Refine by:
Budget
Sort by:Popular Today
81 - 100 of 312 photos
Item 1 of 3
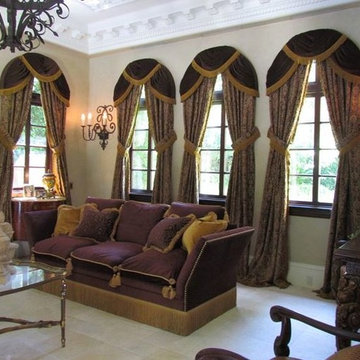
Fabrication by Cathy Chevlin, Photo by Cathy Chevlin
Living room - mediterranean formal ceramic tile living room idea in Miami with a standard fireplace, a concrete fireplace and beige walls
Living room - mediterranean formal ceramic tile living room idea in Miami with a standard fireplace, a concrete fireplace and beige walls
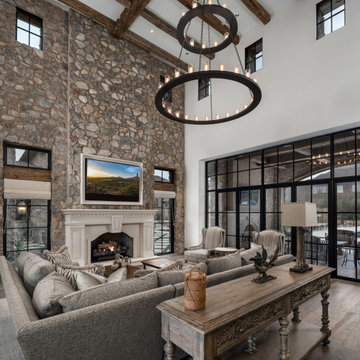
The contemporary living room features a wall-to-ceiling stone feature wall with a built-in fireplace. The grey twill sectional is decorated with gray and tan patterned throw pillows. Two striped wingback armchairs sit perpendicular to the sectional and are centered with two wood coffee tables. A modern two-tier candle chandelier hangs from the ceiling with exposed beams.
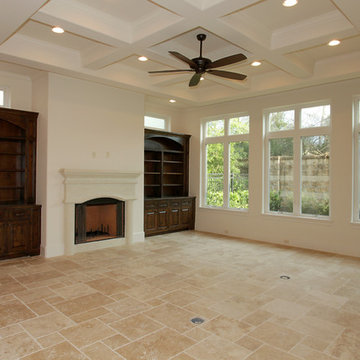
Family room - large mediterranean open concept travertine floor family room idea in Houston with white walls, a standard fireplace, a concrete fireplace and a wall-mounted tv
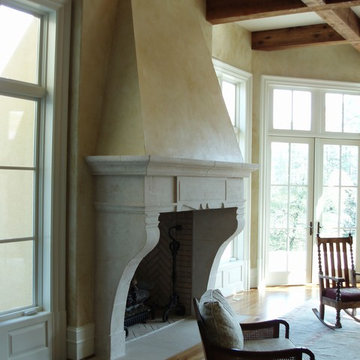
Inspiration for a mediterranean dark wood floor living room remodel in Raleigh with a concrete fireplace
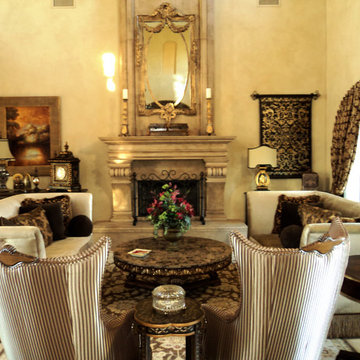
Living room - mediterranean formal marble floor living room idea in San Diego with a standard fireplace and a concrete fireplace
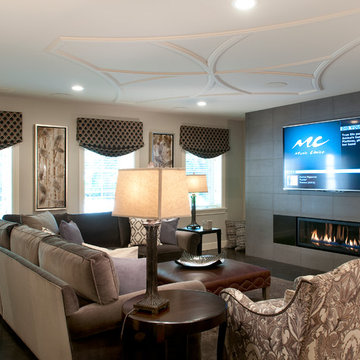
The perfect design for a growing family, the innovative Ennerdale combines the best of a many classic architectural styles for an appealing and updated transitional design. The exterior features a European influence, with rounded and abundant windows, a stone and stucco façade and interesting roof lines. Inside, a spacious floor plan accommodates modern family living, with a main level that boasts almost 3,000 square feet of space, including a large hearth/living room, a dining room and kitchen with convenient walk-in pantry. Also featured is an instrument/music room, a work room, a spacious master bedroom suite with bath and an adjacent cozy nursery for the smallest members of the family.
The additional bedrooms are located on the almost 1,200-square-foot upper level each feature a bath and are adjacent to a large multi-purpose loft that could be used for additional sleeping or a craft room or fun-filled playroom. Even more space – 1,800 square feet, to be exact – waits on the lower level, where an inviting family room with an optional tray ceiling is the perfect place for game or movie night. Other features include an exercise room to help you stay in shape, a wine cellar, storage area and convenient guest bedroom and bath.
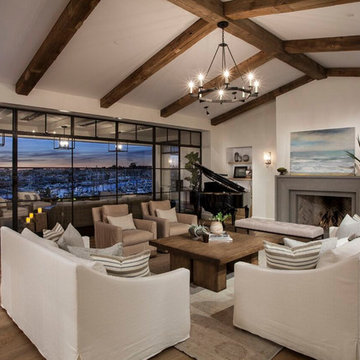
Construction RDM General Contractors: http://www.rdmgc.com/
Photography by Larry A. Falke; http://www.falkephoto.com/home/
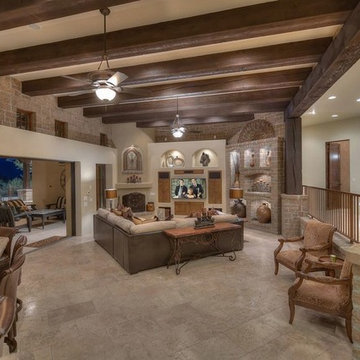
Example of a huge tuscan formal and open concept travertine floor living room design in Phoenix with beige walls, a corner fireplace, a concrete fireplace and a media wall
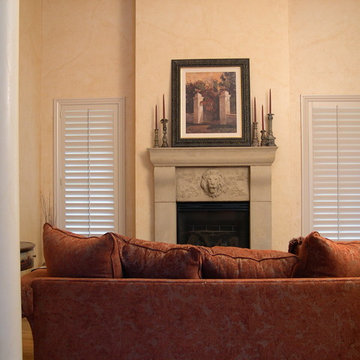
Lovely living room with a fireplace flanked by two windows complete with white plantation shutters.
Example of a large tuscan formal and open concept light wood floor living room design in Kansas City with yellow walls, a standard fireplace and a concrete fireplace
Example of a large tuscan formal and open concept light wood floor living room design in Kansas City with yellow walls, a standard fireplace and a concrete fireplace
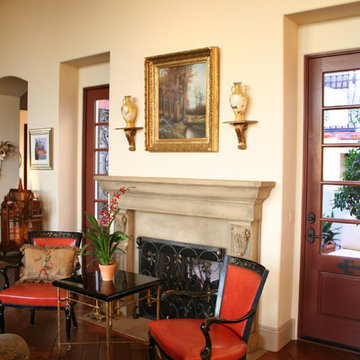
Custom home for client's with extensive art collection who enjoy entertaining. Designed to take advantage of beautiful vistas.
Large tuscan formal and enclosed terra-cotta tile living room photo in Orange County with yellow walls, a standard fireplace and a concrete fireplace
Large tuscan formal and enclosed terra-cotta tile living room photo in Orange County with yellow walls, a standard fireplace and a concrete fireplace
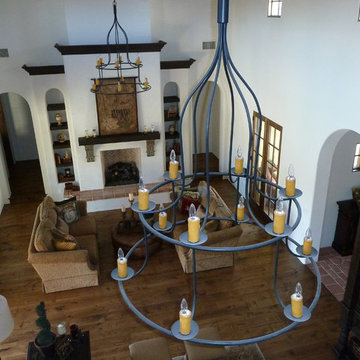
Large tuscan formal and enclosed medium tone wood floor and brown floor living room photo in Phoenix with white walls, a standard fireplace, a concrete fireplace and a media wall
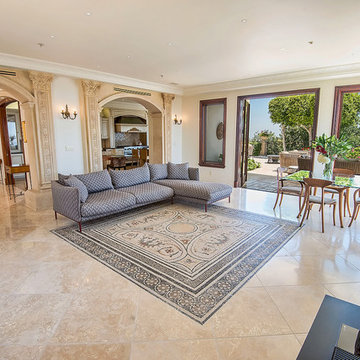
Design Concept, Walls and Surfaces Decoration on 22 Ft. High Ceiling. Furniture Custom Design. Gold Leaves Application, Inlaid Marble Inset and Custom Mosaic Tables and Custom Iron Bases. Mosaic Floor Installation and Treatment.
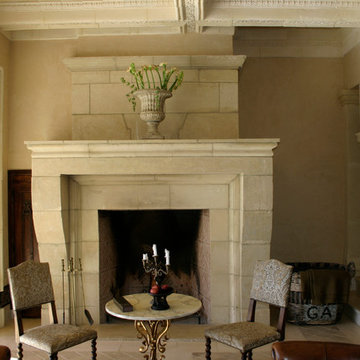
Example of a large tuscan formal and open concept concrete floor living room design in San Francisco with beige walls, a standard fireplace, a concrete fireplace and no tv
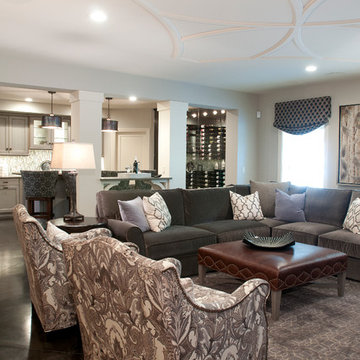
The perfect design for a growing family, the innovative Ennerdale combines the best of a many classic architectural styles for an appealing and updated transitional design. The exterior features a European influence, with rounded and abundant windows, a stone and stucco façade and interesting roof lines. Inside, a spacious floor plan accommodates modern family living, with a main level that boasts almost 3,000 square feet of space, including a large hearth/living room, a dining room and kitchen with convenient walk-in pantry. Also featured is an instrument/music room, a work room, a spacious master bedroom suite with bath and an adjacent cozy nursery for the smallest members of the family.
The additional bedrooms are located on the almost 1,200-square-foot upper level each feature a bath and are adjacent to a large multi-purpose loft that could be used for additional sleeping or a craft room or fun-filled playroom. Even more space – 1,800 square feet, to be exact – waits on the lower level, where an inviting family room with an optional tray ceiling is the perfect place for game or movie night. Other features include an exercise room to help you stay in shape, a wine cellar, storage area and convenient guest bedroom and bath.
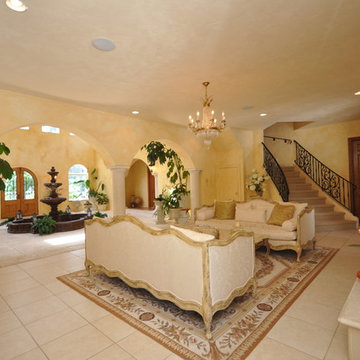
Virtually Taylor'd
Living room - huge mediterranean formal and open concept travertine floor living room idea in Other with yellow walls, a standard fireplace, a concrete fireplace and no tv
Living room - huge mediterranean formal and open concept travertine floor living room idea in Other with yellow walls, a standard fireplace, a concrete fireplace and no tv
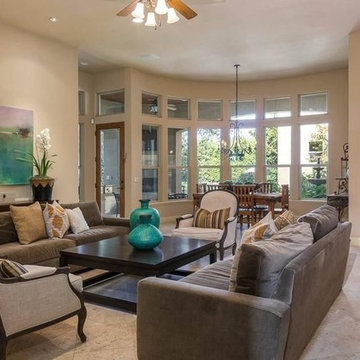
Living room - mid-sized mediterranean formal and enclosed travertine floor living room idea in Sacramento with beige walls, a standard fireplace, a concrete fireplace and a media wall
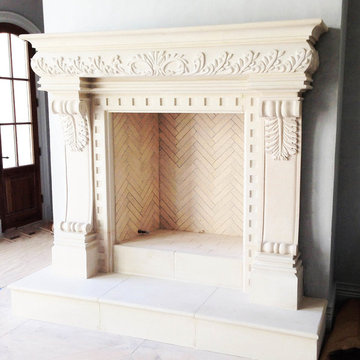
Example of a mid-sized tuscan formal and open concept ceramic tile and white floor living room design in Houston with gray walls, a standard fireplace, a concrete fireplace and no tv
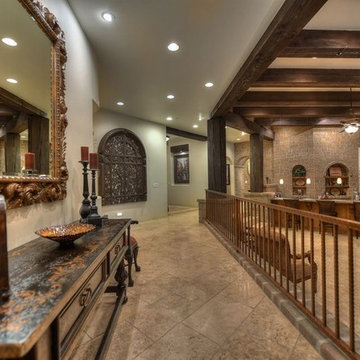
Huge tuscan formal and open concept travertine floor living room photo in Phoenix with beige walls, a corner fireplace, a concrete fireplace and a media wall
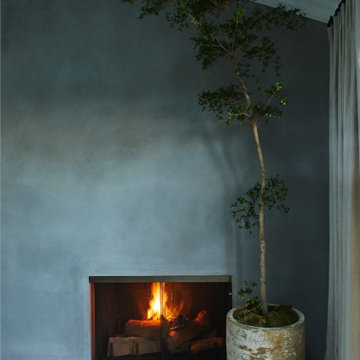
Contemporary living room. Modern fireplace.
Tuscan gray floor and exposed beam living room photo in Los Angeles with white walls, a standard fireplace and a concrete fireplace
Tuscan gray floor and exposed beam living room photo in Los Angeles with white walls, a standard fireplace and a concrete fireplace
Mediterranean Living Space with a Concrete Fireplace Ideas
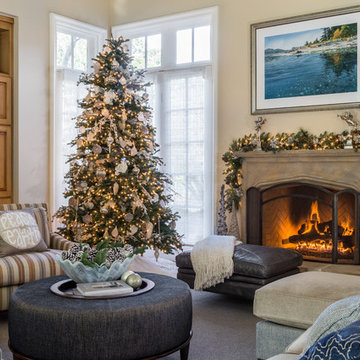
Example of a mid-sized tuscan open concept carpeted and gray floor family room design in San Francisco with beige walls, a standard fireplace, a concrete fireplace and a media wall
5









