Mediterranean Living Space with a Stone Fireplace Ideas
Refine by:
Budget
Sort by:Popular Today
161 - 180 of 3,045 photos
Item 1 of 3
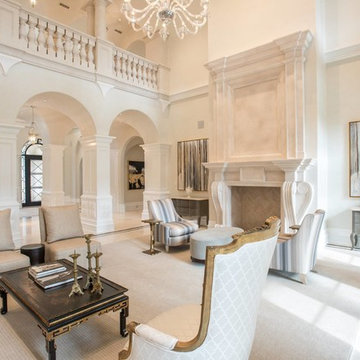
Formal Living Room,
Stacy Brotemarkle, Interior Designer,
Michael Hunter, Photographer
Huge tuscan formal and open concept limestone floor and white floor living room photo in Dallas with white walls and a stone fireplace
Huge tuscan formal and open concept limestone floor and white floor living room photo in Dallas with white walls and a stone fireplace
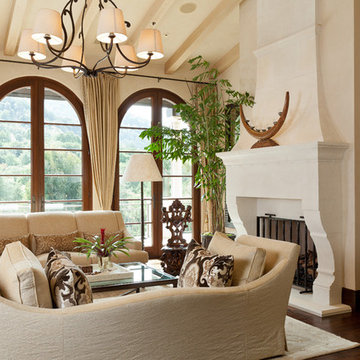
Russell Abraham Photography
Example of a large tuscan formal and open concept dark wood floor living room design in San Francisco with beige walls, a standard fireplace, a stone fireplace and no tv
Example of a large tuscan formal and open concept dark wood floor living room design in San Francisco with beige walls, a standard fireplace, a stone fireplace and no tv
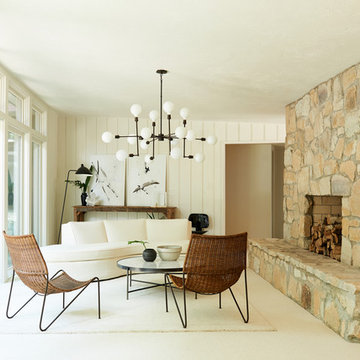
Inspiration for a mediterranean beige floor living room remodel in Other with white walls, a standard fireplace and a stone fireplace
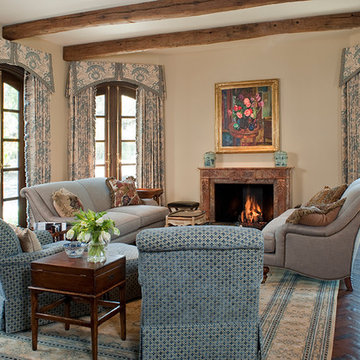
Example of a large tuscan formal and open concept dark wood floor living room design in Houston with beige walls, a standard fireplace, a stone fireplace and no tv
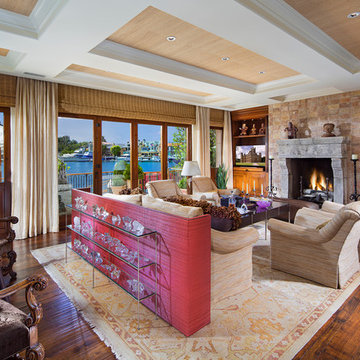
Eric Figge Photography
Inspiration for a large mediterranean formal and open concept medium tone wood floor living room remodel in Orange County with beige walls, a standard fireplace, a stone fireplace and a concealed tv
Inspiration for a large mediterranean formal and open concept medium tone wood floor living room remodel in Orange County with beige walls, a standard fireplace, a stone fireplace and a concealed tv
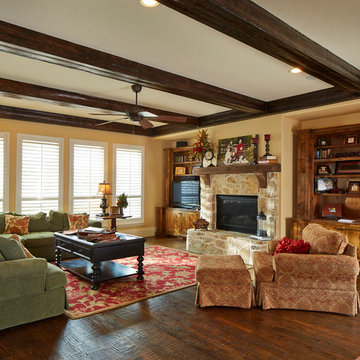
Low ceilings with large beams keep things cozy in a large room. **See before picture.
Family room - mediterranean dark wood floor family room idea in Dallas with a standard fireplace, a stone fireplace and a media wall
Family room - mediterranean dark wood floor family room idea in Dallas with a standard fireplace, a stone fireplace and a media wall
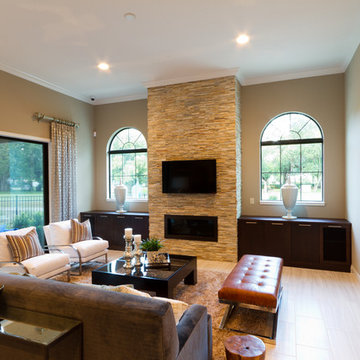
Photographer: Steven Rumplik
Example of a large tuscan open concept porcelain tile family room design in Orlando with a bar, brown walls, a ribbon fireplace, a stone fireplace and a wall-mounted tv
Example of a large tuscan open concept porcelain tile family room design in Orlando with a bar, brown walls, a ribbon fireplace, a stone fireplace and a wall-mounted tv
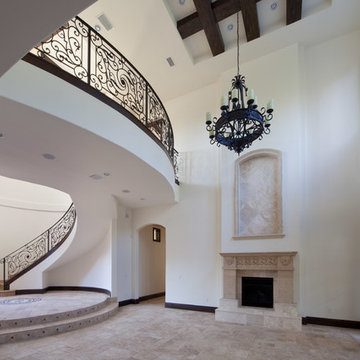
The formal living room of Villa Hernandez makes a stately presence with its romantic balcony of intricate scrollwork overlooking travertine stone floors, an Old World iron chandelier set in a recessed grid of beams and a stone fireplace. The home was designed and built by Orlando Custom Home Builder Jorge Ulibarri for a client. Photo by Harvey Smith
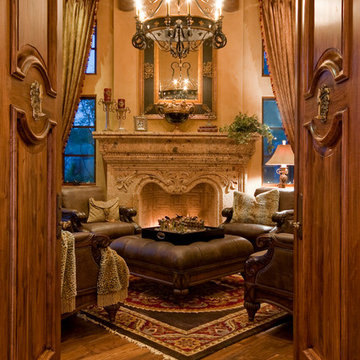
This cozy living room has a stone fireplace, chandelier, and custom furniture.
Huge tuscan formal and enclosed medium tone wood floor living room photo in Phoenix with beige walls, a standard fireplace, a stone fireplace and no tv
Huge tuscan formal and enclosed medium tone wood floor living room photo in Phoenix with beige walls, a standard fireplace, a stone fireplace and no tv
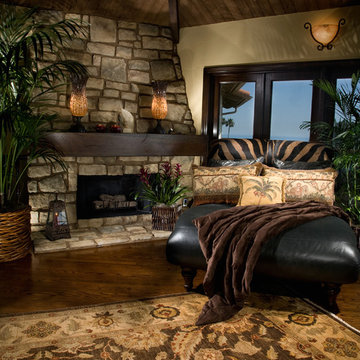
This Mediterranean Living/Family Room features a dramatic stone fireplace with heavy wood mantle and a vaulted wood ceiling. The leather settee makes it a cozy place to hang out. Design: KK Design Koncepts, Laguna Niguel, CA. Photography: Jason Holmes
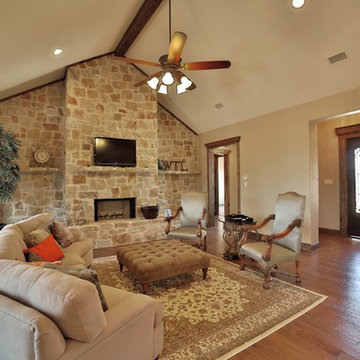
LakeKover Photography
Living room - large mediterranean open concept medium tone wood floor living room idea in Dallas with beige walls, a standard fireplace, a stone fireplace and a wall-mounted tv
Living room - large mediterranean open concept medium tone wood floor living room idea in Dallas with beige walls, a standard fireplace, a stone fireplace and a wall-mounted tv
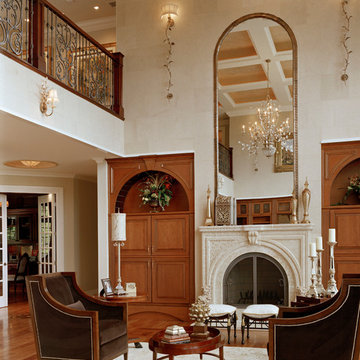
sam gray photography, MDK Design Associates
Huge tuscan formal and open concept medium tone wood floor living room photo in Boston with beige walls, a standard fireplace, a stone fireplace and no tv
Huge tuscan formal and open concept medium tone wood floor living room photo in Boston with beige walls, a standard fireplace, a stone fireplace and no tv
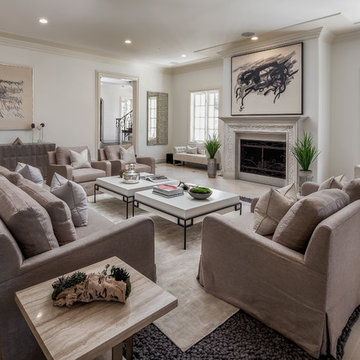
Tuscan beige floor family room photo in Los Angeles with white walls and a stone fireplace
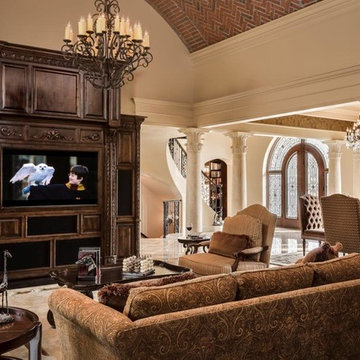
Hearth room with arched brick ceiling
Family room - large mediterranean open concept dark wood floor family room idea in Kansas City with beige walls, a standard fireplace, a stone fireplace and a media wall
Family room - large mediterranean open concept dark wood floor family room idea in Kansas City with beige walls, a standard fireplace, a stone fireplace and a media wall
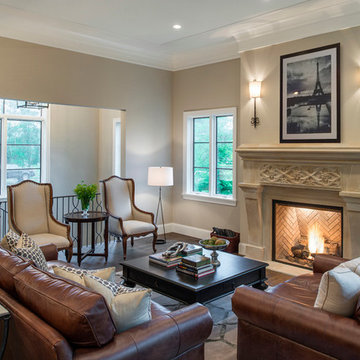
Builder: Nor-Son
Architect: Eskuche Design
Interior Design: Vivid Interior
Photography: Spacecrafting
Inspiration for a mid-sized mediterranean open concept dark wood floor living room remodel in Minneapolis with gray walls, a standard fireplace, a stone fireplace and no tv
Inspiration for a mid-sized mediterranean open concept dark wood floor living room remodel in Minneapolis with gray walls, a standard fireplace, a stone fireplace and no tv
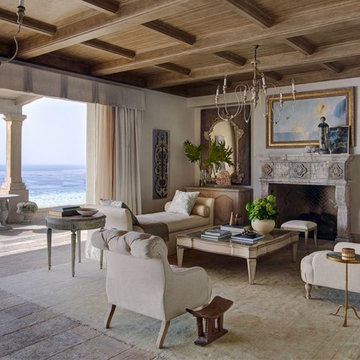
Inspiration for a mediterranean formal and open concept living room remodel in Orange County with a standard fireplace and a stone fireplace
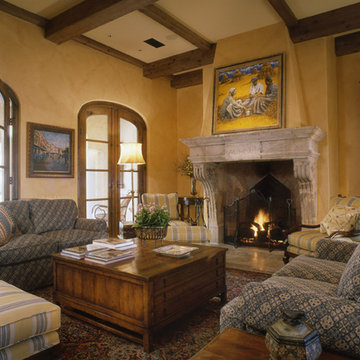
Example of a large tuscan open concept carpeted family room design in Houston with beige walls, a standard fireplace, a stone fireplace and no tv
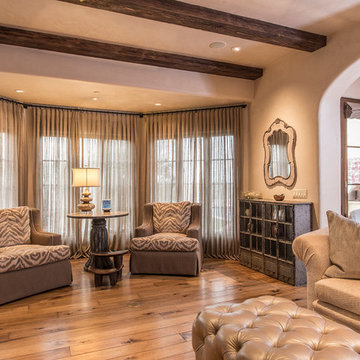
Sandler Photo
Example of a large tuscan formal and enclosed medium tone wood floor living room design in Phoenix with beige walls, a standard fireplace, a stone fireplace and no tv
Example of a large tuscan formal and enclosed medium tone wood floor living room design in Phoenix with beige walls, a standard fireplace, a stone fireplace and no tv
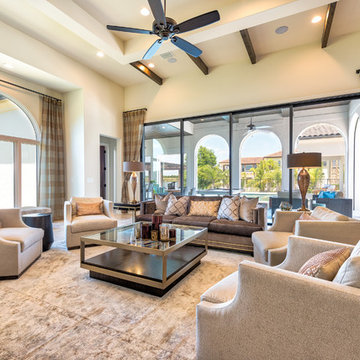
Inspiration for a large mediterranean open concept beige floor living room remodel in Orlando with beige walls, a standard fireplace, a stone fireplace and a wall-mounted tv
Mediterranean Living Space with a Stone Fireplace Ideas
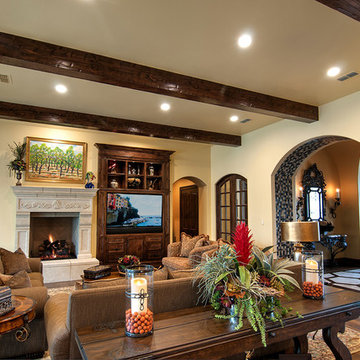
The elegant living area is fit for large entertaining or a sitting comfortably around the fireplace. It has a beautiful view of the outdoor swimming pool and is open to the Entry, Kitchen, and Dining Room. Distressed exposed beams and hand scraped hickory wood floors run through these areas tying everything together beautifully. Inlaid tile arches with wood and marble flooring define the space in a very special way.
The clients worked with the collaborative efforts of builders Ron and Fred Parker, architect Don Wheaton, and interior designer Robin Froesche to create this incredible home.
9









