Mediterranean Living Space with a Wood Fireplace Surround Ideas
Refine by:
Budget
Sort by:Popular Today
61 - 80 of 261 photos
Item 1 of 3
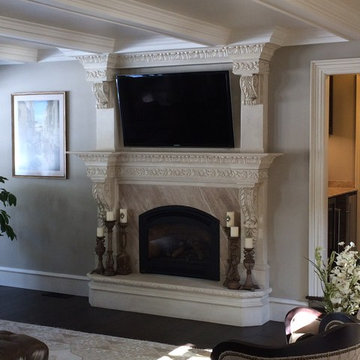
Beam ceiling with custom fireplace
Design & Build Unique Concepts
Example of a tuscan formal living room design in Portland Maine with a standard fireplace and a wood fireplace surround
Example of a tuscan formal living room design in Portland Maine with a standard fireplace and a wood fireplace surround
Tuscan open concept medium tone wood floor and brown floor living room photo in San Francisco with gray walls, a standard fireplace, a wood fireplace surround and no tv
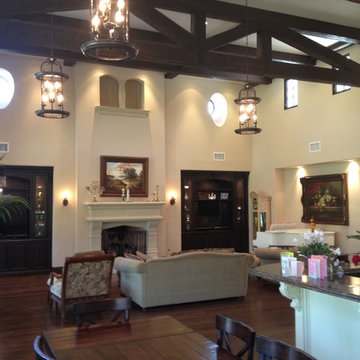
Example of a large tuscan open concept dark wood floor family room design in Orange County with beige walls, a standard fireplace, a wood fireplace surround and a media wall
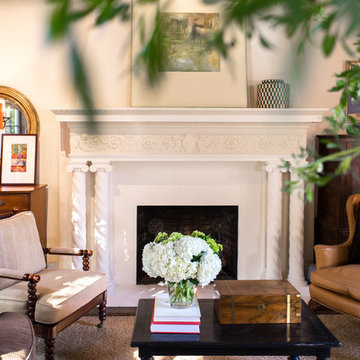
Photo by: Jacqueline Christensen
Example of a tuscan medium tone wood floor living room design in San Francisco with white walls, a standard fireplace, a wood fireplace surround and a wall-mounted tv
Example of a tuscan medium tone wood floor living room design in San Francisco with white walls, a standard fireplace, a wood fireplace surround and a wall-mounted tv
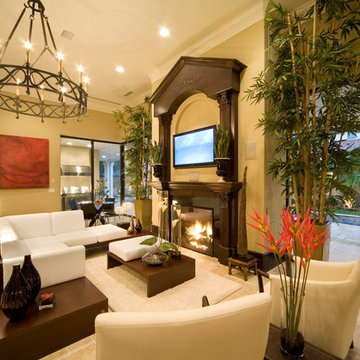
Lavender makes a statement in every aspect of design and functionality. As you enter the front door of the home you are immediately engulfed by the covered lanai which runs the entire length of the home. It’s bordered by a uniquely shaped swimming pool and connecting pool deck. A casita with en-suite bathroom is separated from the main residence but is connected to the home through the lanai. The great room spans 31’-8” in length and is bordered by the uniquely designed arched kitchen and arched island. The great room has two sets of 90 degree floor to ceiling, fully retractable and hidden glass doors which open completely allowing for the seamless interaction between the interior and the exterior lanai. The master suite is located on the first floor and comprises the full width of the home. It features two independent vanities and sinks, two separate water closets, and two dressing room/closets that are situated around a free-standing tub and double entry shower. A porte-cochere driveway leads you into a driveway court where a two car garage is on one side of the residence and a single car garage on the opposite side of the driveway court. Lavender has 4,709 square feet of air conditioned area with 7,034 of total under roof square footage.
Awards:
2006 Parade of Homes – “Grand Award Winner”, Home Builders Association of Metro Orlando
2006 Orlando Home & Leisure’s:
– Second Place Bath of the Year
– Third Place Living Room of the Year
– Honorable Mention Dining Room
– Honorable Mention Kitchen
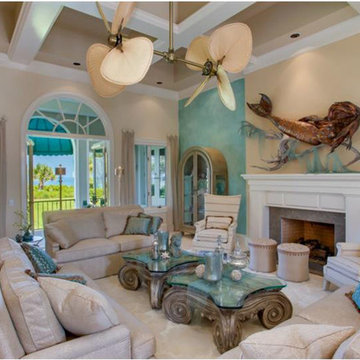
Photo credit to Ryan Gamma Photography
Inspiration for a large mediterranean enclosed living room remodel in Tampa with blue walls, a standard fireplace, a wood fireplace surround and no tv
Inspiration for a large mediterranean enclosed living room remodel in Tampa with blue walls, a standard fireplace, a wood fireplace surround and no tv
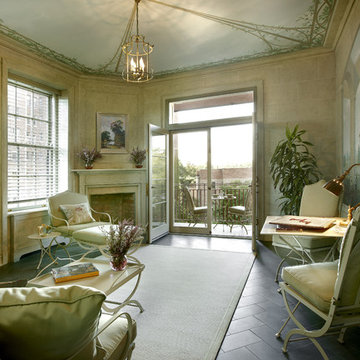
Amazing sun room with a feature wall
Tony Soluri
Inspiration for a mid-sized mediterranean open concept dark wood floor and brown floor living room remodel in Chicago with multicolored walls, a corner fireplace, a wood fireplace surround and no tv
Inspiration for a mid-sized mediterranean open concept dark wood floor and brown floor living room remodel in Chicago with multicolored walls, a corner fireplace, a wood fireplace surround and no tv
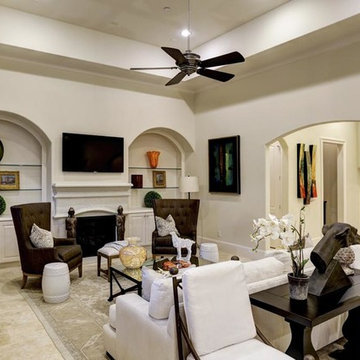
Purser Architectural Custom Home Design built by Tommy Cashiola Custom Homes.
Example of a large tuscan enclosed travertine floor and beige floor family room design in Houston with gray walls, a standard fireplace, a wood fireplace surround and a wall-mounted tv
Example of a large tuscan enclosed travertine floor and beige floor family room design in Houston with gray walls, a standard fireplace, a wood fireplace surround and a wall-mounted tv
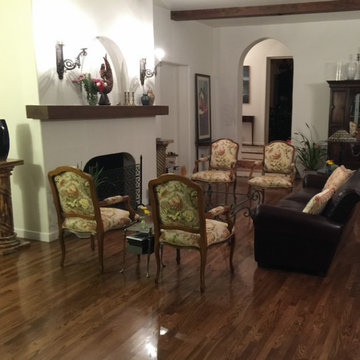
Example of a large tuscan formal and enclosed medium tone wood floor living room design in Los Angeles with white walls, a standard fireplace and a wood fireplace surround
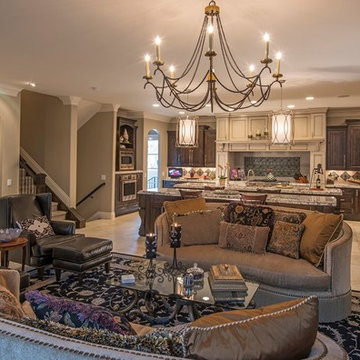
Example of a large tuscan formal and enclosed ceramic tile living room design in Denver with beige walls, a standard fireplace, a wood fireplace surround and no tv
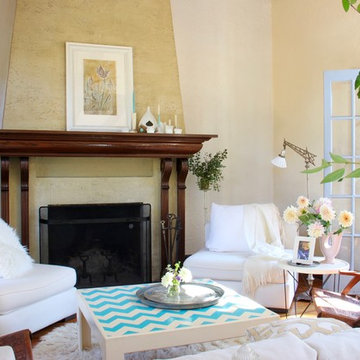
Interior Styling by Tamara Gavin
Photo Credit: Tamara Gavin
Inspiration for a mediterranean enclosed medium tone wood floor living room remodel in Other with beige walls, a standard fireplace, a wood fireplace surround and no tv
Inspiration for a mediterranean enclosed medium tone wood floor living room remodel in Other with beige walls, a standard fireplace, a wood fireplace surround and no tv
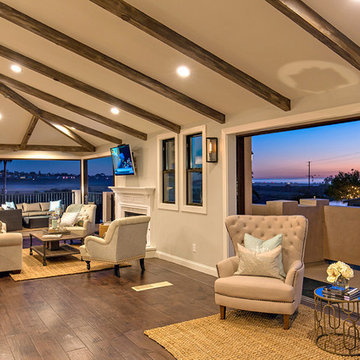
The living room featuring large indoor to outdoor openings, exposed beam ceiling and Pacific Ocean and San Elijo Lagoon views at sunset. photographs by: warmfocus.com
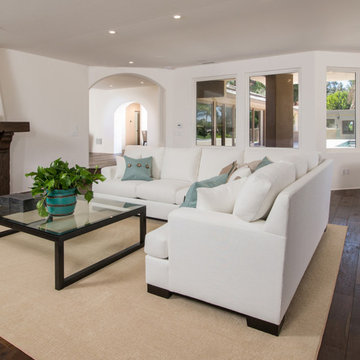
Inspiration for a large mediterranean formal and enclosed dark wood floor living room remodel in San Diego with white walls, a standard fireplace, a wood fireplace surround and no tv
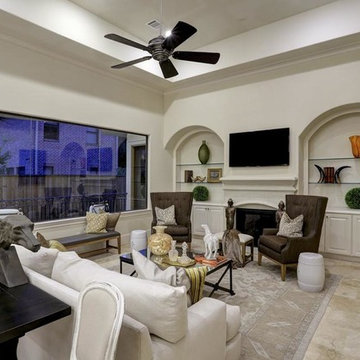
Purser Architectural Custom Home Design built by Tommy Cashiola Custom Homes.
Large tuscan formal and open concept travertine floor and beige floor living room photo in Houston with gray walls, a standard fireplace, a wood fireplace surround and a wall-mounted tv
Large tuscan formal and open concept travertine floor and beige floor living room photo in Houston with gray walls, a standard fireplace, a wood fireplace surround and a wall-mounted tv
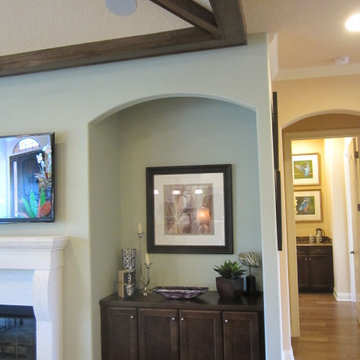
ICI Homes, Tamaya- Siena model home, cabinetry design by Janie Boyd, Woodsman Kitchens and Floors
Example of a mid-sized tuscan open concept medium tone wood floor family room design in Jacksonville with blue walls, a standard fireplace and a wood fireplace surround
Example of a mid-sized tuscan open concept medium tone wood floor family room design in Jacksonville with blue walls, a standard fireplace and a wood fireplace surround
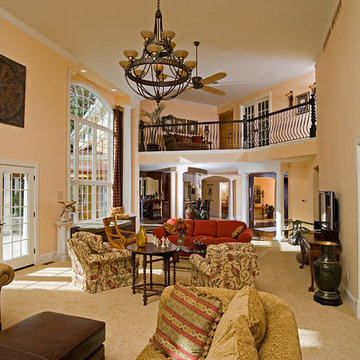
Joseph Hilliard Photography
Tuscan open concept carpeted living room photo in Chicago with yellow walls, a standard fireplace and a wood fireplace surround
Tuscan open concept carpeted living room photo in Chicago with yellow walls, a standard fireplace and a wood fireplace surround
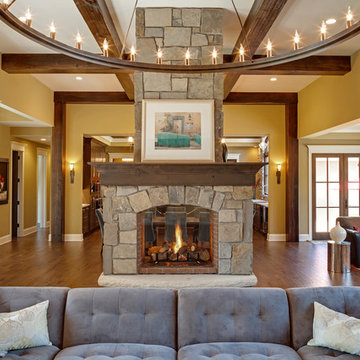
The home’s open sight lines create a spacious feel through the main level.
Example of a tuscan living room design in Minneapolis with a two-sided fireplace and a wood fireplace surround
Example of a tuscan living room design in Minneapolis with a two-sided fireplace and a wood fireplace surround
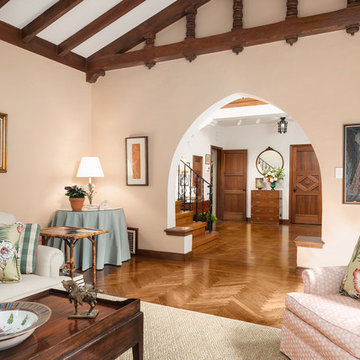
Living room - large mediterranean formal and enclosed medium tone wood floor and brown floor living room idea in San Francisco with pink walls, a standard fireplace and a wood fireplace surround
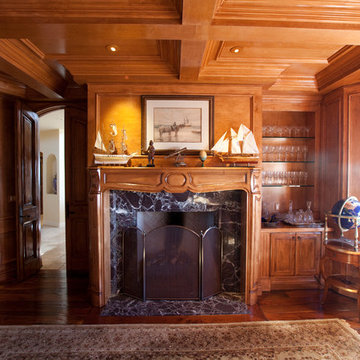
Custom hand-carved shelving, fireplace surround, and ceiling design in the library of this beach home.
Photography: Jean Laughton
Family room library - large mediterranean enclosed medium tone wood floor family room library idea in San Diego with a standard fireplace and a wood fireplace surround
Family room library - large mediterranean enclosed medium tone wood floor family room library idea in San Diego with a standard fireplace and a wood fireplace surround
Mediterranean Living Space with a Wood Fireplace Surround Ideas
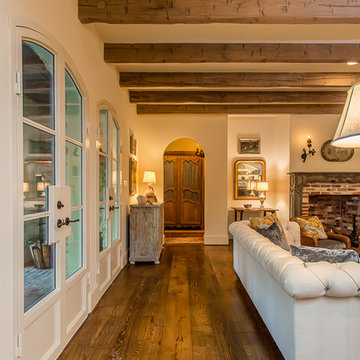
Large tuscan open concept medium tone wood floor family room photo in Houston with beige walls, a standard fireplace, a wood fireplace surround and a wall-mounted tv
4









