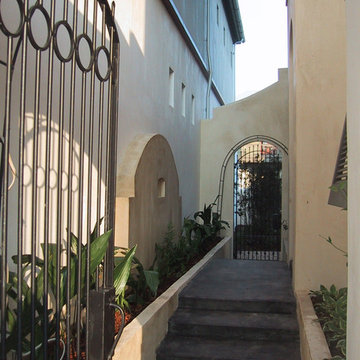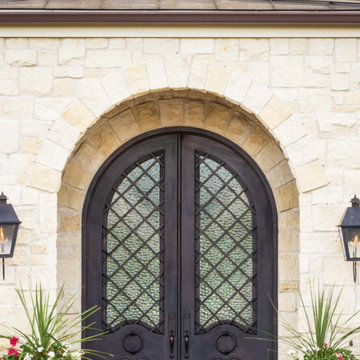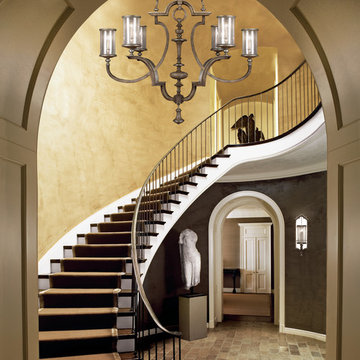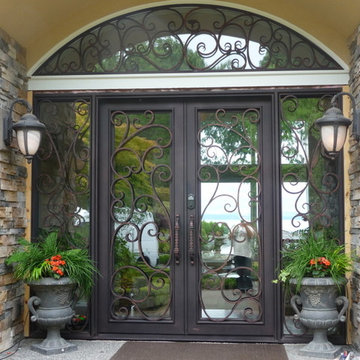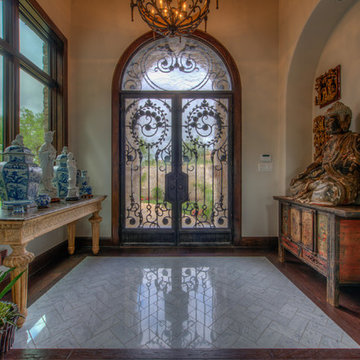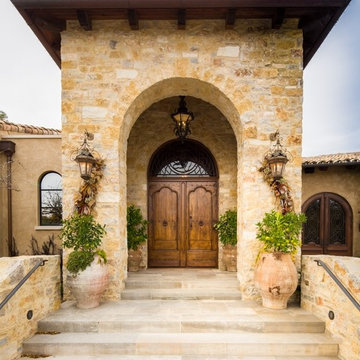Mediterranean Entryway Ideas
Refine by:
Budget
Sort by:Popular Today
301 - 320 of 14,678 photos
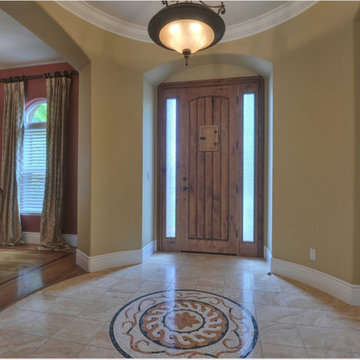
Example of a mid-sized tuscan marble floor entryway design in San Francisco with beige walls and a dark wood front door
Find the right local pro for your project
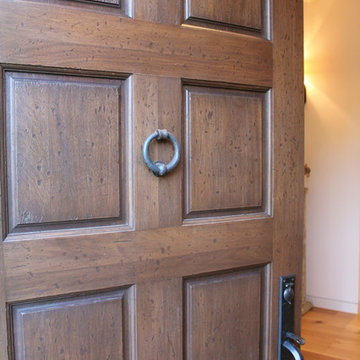
The definitive idea behind this project was to create a modest country house that was traditional in outward appearance yet minimalist from within. The harmonious scale, thick wall massing and the attention to architectural detail are reminiscent of the enduring quality and beauty of European homes built long ago.
It features a custom-built Spanish Colonial- inspired house that is characterized by an L-plan, low-pitched mission clay tile roofs, exposed wood rafter tails, broad expanses of thick white-washed stucco walls with recessed-in French patio doors and casement windows; and surrounded by native California oaks, boxwood hedges, French lavender, Mexican bush sage, and rosemary that are often found in Mediterranean landscapes.
An emphasis was placed on visually experiencing the weight of the exposed ceiling timbers and the thick wall massing between the light, airy spaces. A simple and elegant material palette, which consists of white plastered walls, timber beams, wide plank white oak floors, and pale travertine used for wash basins and bath tile flooring, was chosen to articulate the fine balance between clean, simple lines and Old World touches.
The walnut door was distressed and had gone through a multi-step staining and finishing process.
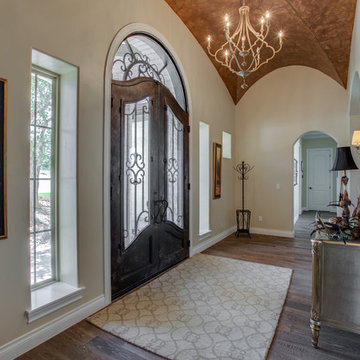
Inspiration for a mid-sized mediterranean medium tone wood floor and brown floor entryway remodel in Austin with beige walls and a black front door
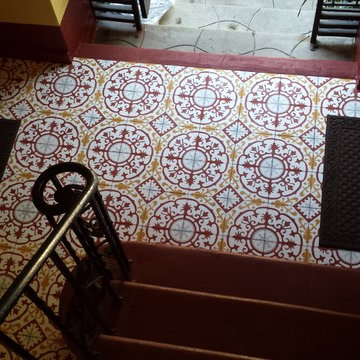
The Indian Red in the cement tile pattern works perfectly with the red stairs. Image courtesy of homeowner.
Entryway - mediterranean entryway idea in Los Angeles
Entryway - mediterranean entryway idea in Los Angeles
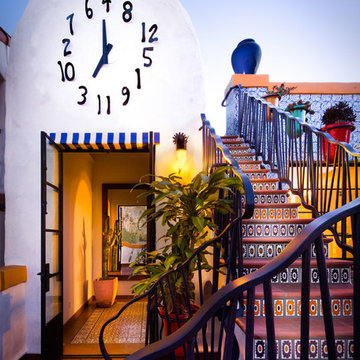
Photo by Jason Rick.
Inspiration for a mediterranean entryway remodel in Santa Barbara
Inspiration for a mediterranean entryway remodel in Santa Barbara
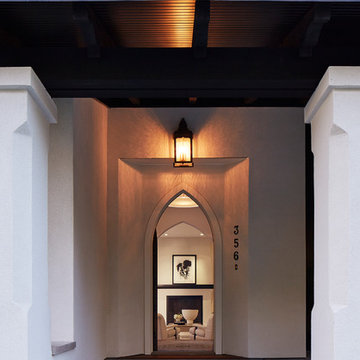
Martha O'Hara Interiors, Furnishings & Photo Styling | Detail Design + Build, Builder | Charlie & Co. Design, Architect | Corey Gaffer, Photography | Please Note: All “related,” “similar,” and “sponsored” products tagged or listed by Houzz are not actual products pictured. They have not been approved by Martha O’Hara Interiors nor any of the professionals credited. For information about our work, please contact design@oharainteriors.com.
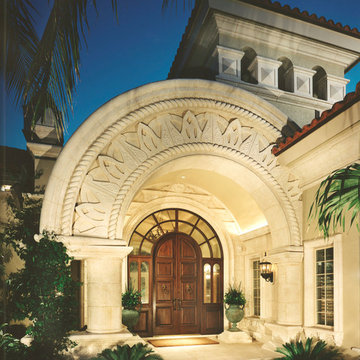
Photograph By: CJ Walker Photography
Entryway - mediterranean entryway idea in Miami
Entryway - mediterranean entryway idea in Miami
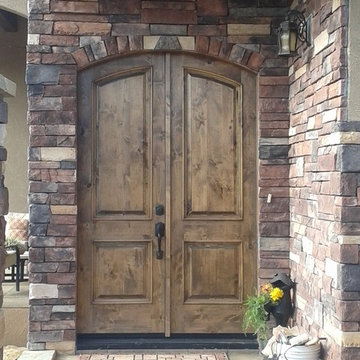
Example of a mid-sized tuscan entryway design in Albuquerque with beige walls and a dark wood front door
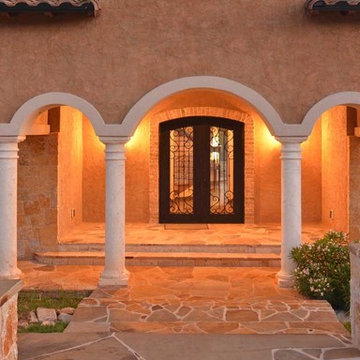
An inviting front entry door off the circular driveway welcomes you into the main level (level 2).
Anderson Fine Homes masterpiece project on Possum Kingdom Lake. Built for entertaining or just relaxing lake side.
Design-Build - 7,091 sq. ft.
Photography: Ted Barrow
Interior Staging: Grandeur Design
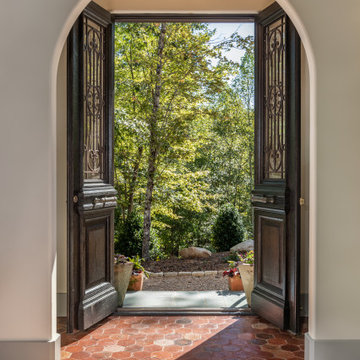
Antique doors found in Atlanta open on a beautiful reclaimed terra cotta hex tile.
Example of a mid-sized tuscan terra-cotta tile and pink floor entryway design in Other with beige walls and a dark wood front door
Example of a mid-sized tuscan terra-cotta tile and pink floor entryway design in Other with beige walls and a dark wood front door
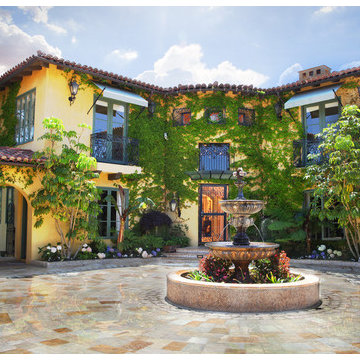
Neolithic Design is the ultimate source for rare reclaimed limestone architectural elements salvaged from across the Mediterranean.
We stock a vast collection of newly hand carved and reclaimed stone fireplaces, fountains, pavers, flooring, pavers, enteryways, stone sinks, stone tubs, stone benches,
antique encaustic tiles, and much more in California for fast delivery.
We are also experts in creating custom tailored master pieces for our clients.
For more information call (949) 955-0414 or (310) 289-0414
Mediterranean Entryway Ideas
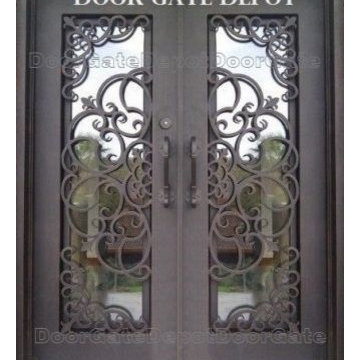
RIGHT in swing- Aquatex Glass, 4 Custom handles INCLUDED
Door Specifications
1. 12 Gauge, Standard door jamb is 2” X 6” widths in 2.5 mm tube.
2. Door sheet is made of 2” X 6” 2.5 mm tube.
3. Our scroll work is hand forged using 5/8” solid iron.
4. The doors come on a pre-hung steel frame. The steel frame supports the weight on the doors and allows easy installation. The frame is equipped with mounting flanges to secure the frame into the framing with lag bolts.
5. Prior to painting, the doors are sand blasted, hot zinc coated for rust protections, then primed with a two part epoxy primer and faux painted with high quality acrylic paint, the clear-coated. Before the clear-coat application is applied the door is baked at 80 degrees for 30 minutes. This hardens the finish for maximum protection from the elements.
6. Doors are equipped with interior glass panels that open independently from the door. This feature allows for ventilation, cleaning and security by keeping the door closed and locked between homeowner and the outside party.
7. The glass comes installed and the glass frame can be prepared for either 5/16” tempered glass or 11/16” insulated tempered glass. All doors require tempered glass to insure safety code requirements.
8. All doors utilize a mortise and tendon type ball bearing hinge with grease fittings.
9. All doors come insulated with high quality foam insulation that is pumped into the jamb and also into the style of the door sheet.
10. A rubber weather stripping is used around the door frame, the glass frame. Aluminum or iron sill is included.
11. CAD drawings are created to insure that the right design size and configuration meet all the customers’ needs. Foot bolts and head bolts are used on double door units. The flush bolt is the mechanism that locks the inactive leaf of the double door unit. The head bolt locks into the top of the door frame and the foot bolt locks into the threshold/floor.
12. Doors can be manufactured to swing in or out. Arches are available in half circle, eyebrow and elliptical as well as rectangle. Our standard hardware spec is 2 1/8” boring, 5 ½” center to center and 2 ¾” backset.
For any other question please give me a call
818-633-8306
Thanks Maryam
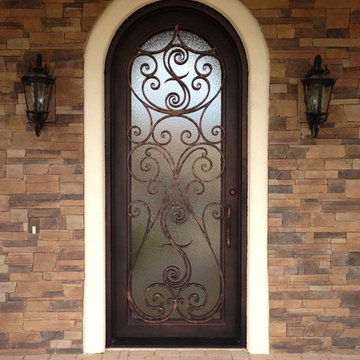
Entryway - mid-sized mediterranean brick floor entryway idea in Phoenix with multicolored walls and a glass front door
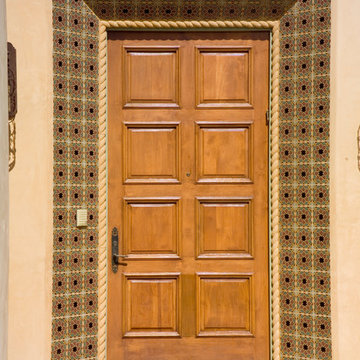
Example of a mid-sized tuscan entryway design in Los Angeles with beige walls and a medium wood front door
16






