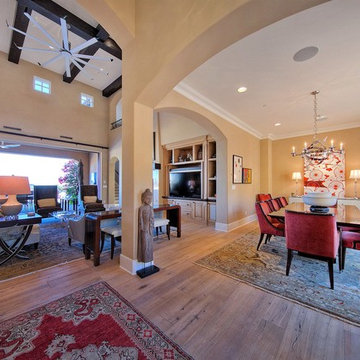Mediterranean Light Wood Floor Entryway Ideas
Refine by:
Budget
Sort by:Popular Today
1 - 20 of 101 photos
Item 1 of 3
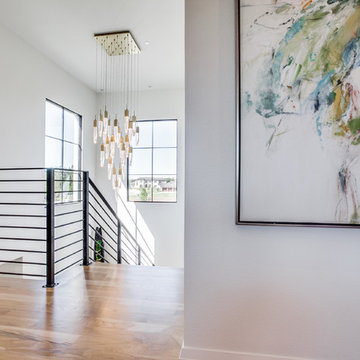
This entry boasts a brass, modern light fixture with large steel and glass windows so the light can be seen from the exterior. Light, engineered hardwood floors to pop next to the black stair railing. The walls are white with matching white trim.
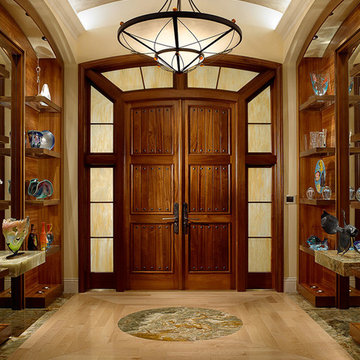
Upon entering this lovely estate it becomes apparent the attention to detail is extraordinary and paralleled only by the materials used. Wood, glass, and stone set the palette for the beautifully lit colorful art glass collection on display.
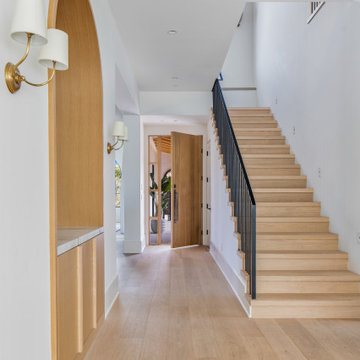
New construction home in West Hollywood, CA.
Example of a mid-sized tuscan light wood floor and beige floor entryway design in Los Angeles with white walls and a light wood front door
Example of a mid-sized tuscan light wood floor and beige floor entryway design in Los Angeles with white walls and a light wood front door
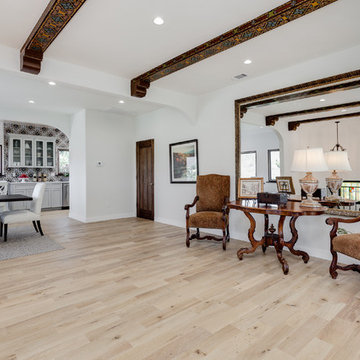
Entryway - mid-sized mediterranean light wood floor and brown floor entryway idea in Los Angeles with white walls and a blue front door
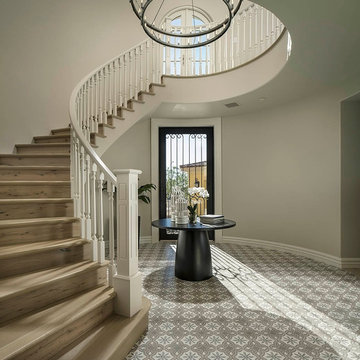
Baxter Imaging
Tuscan light wood floor single front door photo in Phoenix
Tuscan light wood floor single front door photo in Phoenix
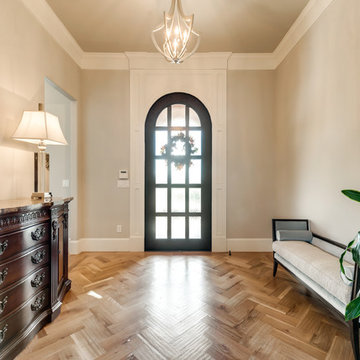
Inspiration for a mid-sized mediterranean light wood floor entryway remodel in Dallas with beige walls and a metal front door
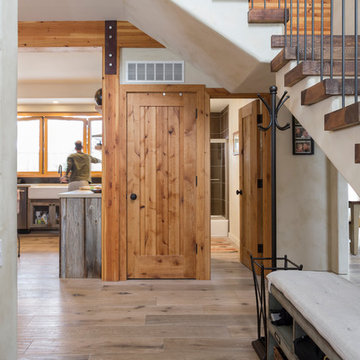
Dane Cronin Photography
Mid-sized tuscan light wood floor single front door photo in Salt Lake City with white walls and a dark wood front door
Mid-sized tuscan light wood floor single front door photo in Salt Lake City with white walls and a dark wood front door
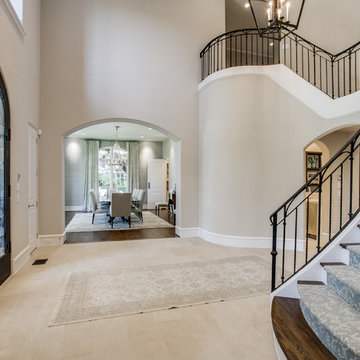
Inspiration for a large mediterranean light wood floor entryway remodel in Dallas with beige walls and a dark wood front door
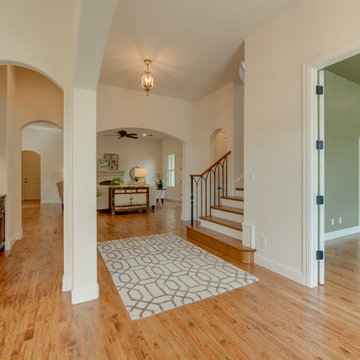
7619 Lovers Lane
University Park, TX 75225
Bella Vita Custom Homes has taken maximum advantage of this lot with a gracious hacienda. It is replete with Spanish touches outside—stucco exterior, tile roof, stone-pillared balcony overlooking the street—and inside, with a barrel-vaulted passageway between the master suite and the breakfast room (an elegant way to greet the day) and an accent on gracious entertaining, with a formal dining room served from the butler's pantry. This Spanish hacienda enjoys the convenience of Dallas zoning laws while also residing in prominent HPISD. Call 214-750-8482 and visit www.livingbellavita.com for more information!
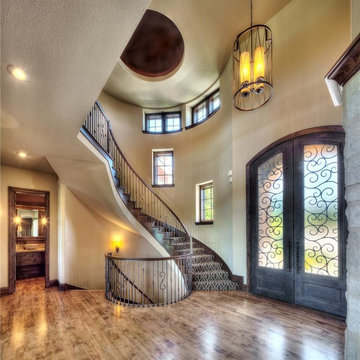
This home in Lee's Summit, MO wanted to create a see-through home from the front door through to the 2 story great room. The large bow window (with 15 windows) highlights the views of the back yard/pool, which is also striking from the rear elevation.
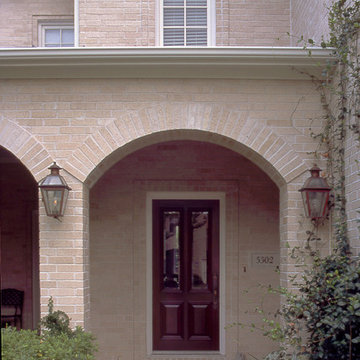
Morningside Architect, LLP
Structural Engineer: Tan Associates Inc.
Contractor: John Hu
Photographer: Rick Gardner Photography
Entryway - mid-sized mediterranean light wood floor entryway idea in Houston with beige walls and a dark wood front door
Entryway - mid-sized mediterranean light wood floor entryway idea in Houston with beige walls and a dark wood front door
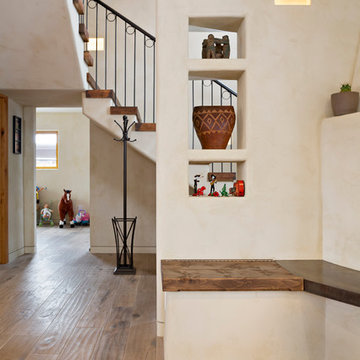
Dane Cronin Photography
Mid-sized tuscan light wood floor entry hall photo in Salt Lake City with white walls
Mid-sized tuscan light wood floor entry hall photo in Salt Lake City with white walls
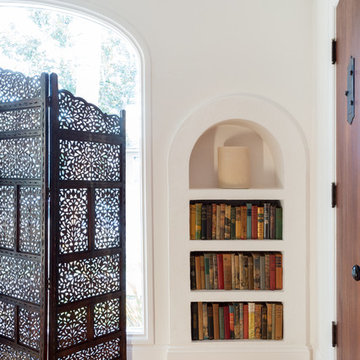
Photo by Amy Bartlam
Small tuscan light wood floor single front door photo in Los Angeles with white walls
Small tuscan light wood floor single front door photo in Los Angeles with white walls
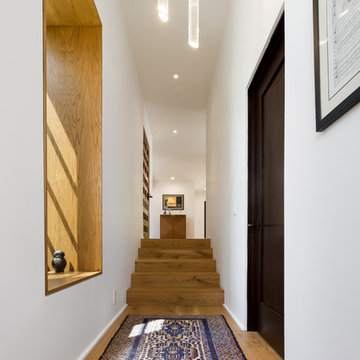
Window seat landing looking up to Entry from stairs to lower floor levels. Photo by Clark Dugger
Inspiration for a mid-sized mediterranean light wood floor and yellow floor entryway remodel in Los Angeles with white walls and a medium wood front door
Inspiration for a mid-sized mediterranean light wood floor and yellow floor entryway remodel in Los Angeles with white walls and a medium wood front door
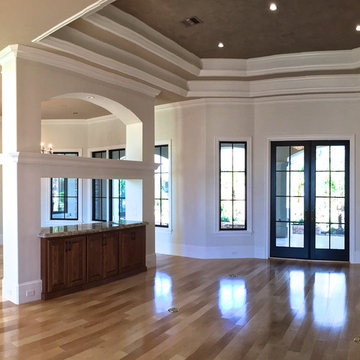
Formal living room with formal dining room, open built in buffet divider.
Inspiration for a large mediterranean light wood floor and brown floor entryway remodel in New Orleans with gray walls and a glass front door
Inspiration for a large mediterranean light wood floor and brown floor entryway remodel in New Orleans with gray walls and a glass front door
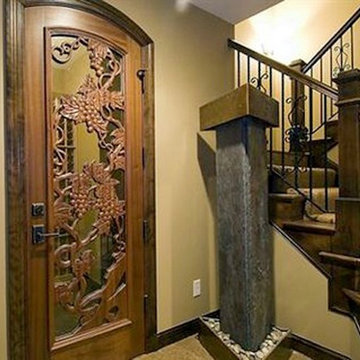
A custom-built, rustic Mediterranean-style wine cellar door, adorned with hand carved decorative grapes.
Product Number: HC 1139
Tuscan light wood floor entryway photo in Houston with a medium wood front door and beige walls
Tuscan light wood floor entryway photo in Houston with a medium wood front door and beige walls
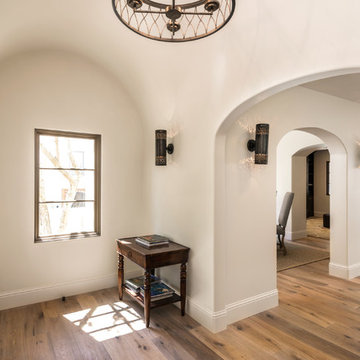
In keeping with the original style of the house we removed and replaced the entry with a custom door built by local artisan West Coast Architectural Millwork. The door is 2 ¼” thick walnut stained to match other walnut features inside the house including the kitchen cabinets and the built-in buffet. The door opens into a barrel vault entry which again was original to the house. We used the archtop openings and repeated them throughout as an architectural theme.
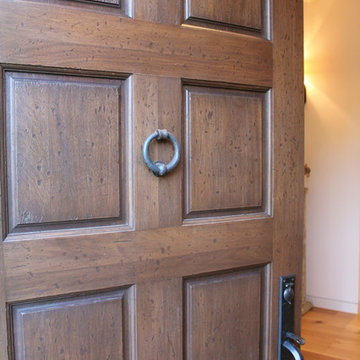
The definitive idea behind this project was to create a modest country house that was traditional in outward appearance yet minimalist from within. The harmonious scale, thick wall massing and the attention to architectural detail are reminiscent of the enduring quality and beauty of European homes built long ago.
It features a custom-built Spanish Colonial- inspired house that is characterized by an L-plan, low-pitched mission clay tile roofs, exposed wood rafter tails, broad expanses of thick white-washed stucco walls with recessed-in French patio doors and casement windows; and surrounded by native California oaks, boxwood hedges, French lavender, Mexican bush sage, and rosemary that are often found in Mediterranean landscapes.
An emphasis was placed on visually experiencing the weight of the exposed ceiling timbers and the thick wall massing between the light, airy spaces. A simple and elegant material palette, which consists of white plastered walls, timber beams, wide plank white oak floors, and pale travertine used for wash basins and bath tile flooring, was chosen to articulate the fine balance between clean, simple lines and Old World touches.
The walnut door was distressed and had gone through a multi-step staining and finishing process.
Mediterranean Light Wood Floor Entryway Ideas
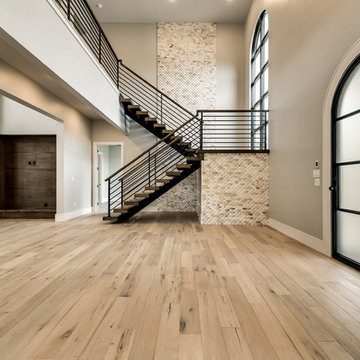
Example of a mid-sized tuscan light wood floor entryway design in Dallas with beige walls and a metal front door
1






