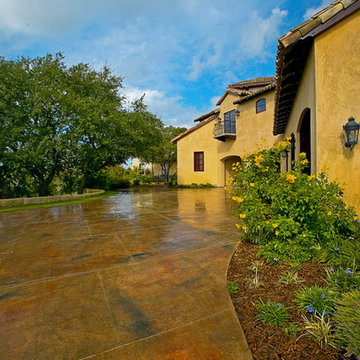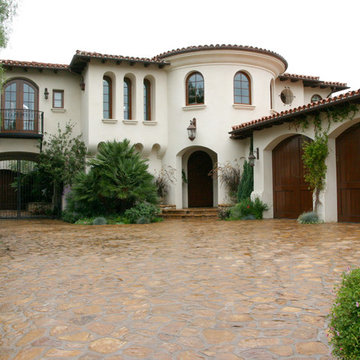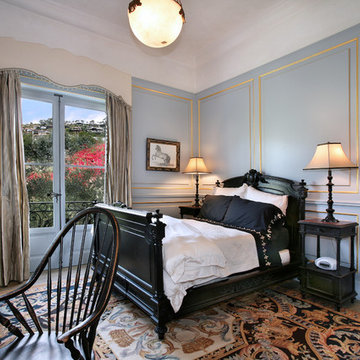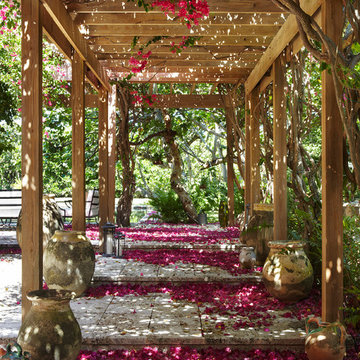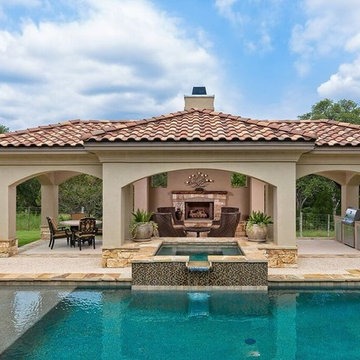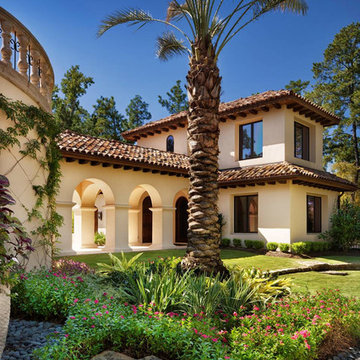Mediterranean Home Design Ideas
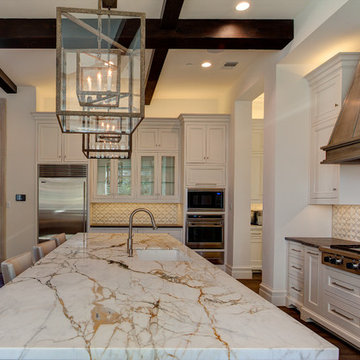
Eat-in kitchen - huge mediterranean l-shaped light wood floor eat-in kitchen idea in Dallas with an undermount sink, recessed-panel cabinets, white cabinets, marble countertops, white backsplash, terra-cotta backsplash, stainless steel appliances and an island
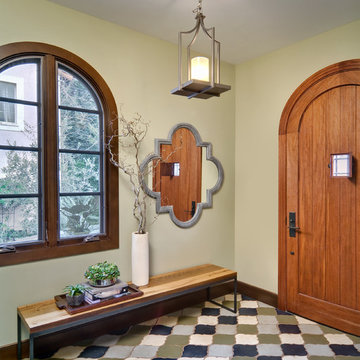
Photo by Robert Jansons
Example of a small tuscan ceramic tile entryway design in San Francisco with yellow walls and a medium wood front door
Example of a small tuscan ceramic tile entryway design in San Francisco with yellow walls and a medium wood front door
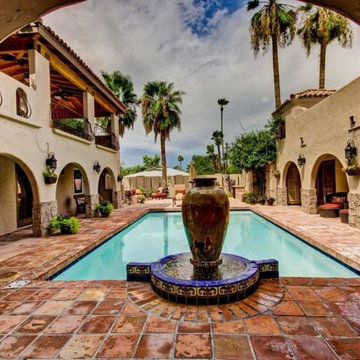
Pool fountain - large mediterranean courtyard tile and rectangular lap pool fountain idea in Phoenix
Find the right local pro for your project
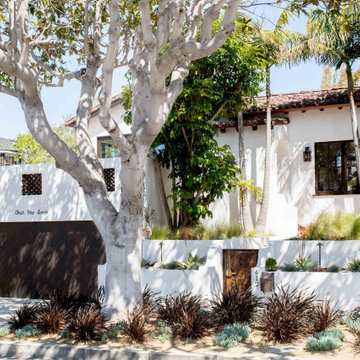
The 1,750-square foot Manhattan Beach bungalow is home to two humans and three dogs. Originally built in 1929, the bungalow had undergone various renovations that convoluted its original Moorish style. We gutted the home and completely updated both the interior and exterior. We opened the floor plan, rebuilt the ceiling with reclaimed hand-hewn oak beams and created hand-troweled plaster walls that mimicked the construction and look of the original walls. We also rebuilt the living room fireplace by hand, brick-by-brick, and replaced the generic roof tiles with antique handmade clay tiles.
We returned much of this 3-bed, 2-bath home to a more authentic aesthetic, while adding modern touches of luxury, like radiant-heated floors, bi-fold doors that open from the kitchen/dining area to a large deck, and a custom steam shower, with Moroccan-inspired tile and an antique mirror. The end result is evocative luxury in a compact space.
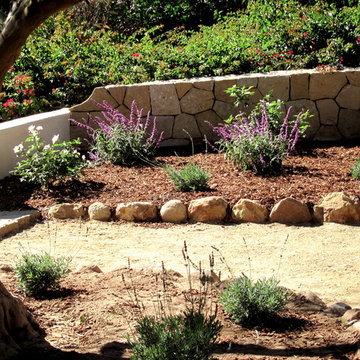
Design Consultant Jeff Doubét is the author of Creating Spanish Style Homes: Before & After – Techniques – Designs – Insights. The 240 page “Design Consultation in a Book” is now available. Please visit SantaBarbaraHomeDesigner.com for more info.
Jeff Doubét specializes in Santa Barbara style home and landscape designs. To learn more info about the variety of custom design services I offer, please visit SantaBarbaraHomeDesigner.com
Jeff Doubét is the Founder of Santa Barbara Home Design - a design studio based in Santa Barbara, California USA.
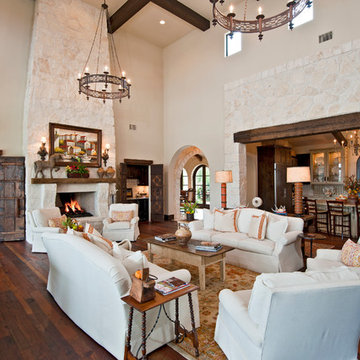
Living room - huge mediterranean formal and open concept medium tone wood floor living room idea in Austin with white walls, a standard fireplace and a stone fireplace
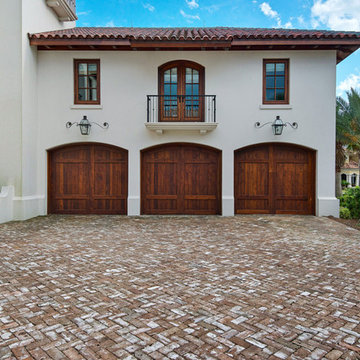
This Mediterranean style landscape compliments the style of the home. The fountain in the motor court creates white noise that is reflected from the stucco walls of the house, covering any noise from the adjacent street.
The infinity pool reflects the water of the bay. Fire bowls on either side of the pool provide ambience at night. Landscape lighting around the entire property enhances the fountain and palms and lights the way along the brick walkways.
Emerald Coast Real Estate Photography
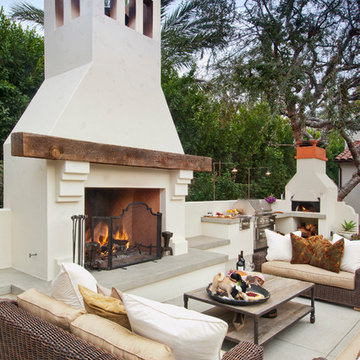
Chris Considine
Patio kitchen - large mediterranean backyard concrete patio kitchen idea in Los Angeles with no cover
Patio kitchen - large mediterranean backyard concrete patio kitchen idea in Los Angeles with no cover
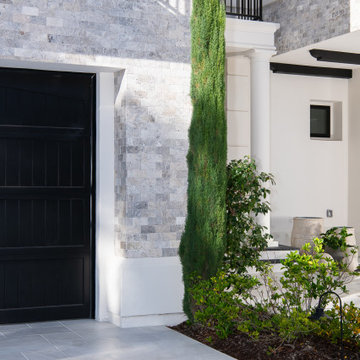
These chiseled caps look stunning next to this new driveway
Tuscan two-car garage photo in Orange County
Tuscan two-car garage photo in Orange County
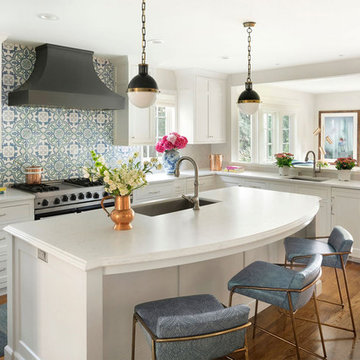
Builder: Vujovich Builders | Photographer: Spacecrafting
Inspiration for a mediterranean u-shaped dark wood floor and brown floor kitchen remodel in Minneapolis with an undermount sink, shaker cabinets, white cabinets, multicolored backsplash, stainless steel appliances, an island and white countertops
Inspiration for a mediterranean u-shaped dark wood floor and brown floor kitchen remodel in Minneapolis with an undermount sink, shaker cabinets, white cabinets, multicolored backsplash, stainless steel appliances, an island and white countertops

Tuscan Style Kitchen with brick niches and coffee machine.
Mid-sized tuscan travertine floor open concept kitchen photo in Orlando with a farmhouse sink, granite countertops, colored appliances, medium tone wood cabinets, multicolored backsplash, cement tile backsplash, an island and glass-front cabinets
Mid-sized tuscan travertine floor open concept kitchen photo in Orlando with a farmhouse sink, granite countertops, colored appliances, medium tone wood cabinets, multicolored backsplash, cement tile backsplash, an island and glass-front cabinets
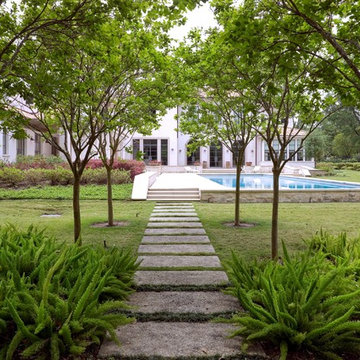
We were contacted by the owner of a Houston, Texas home who asked us to design a series of gardens and landscaping features that would compliment and expand the Mediterranean theme of his house into the surrounding landscape. This house sat on a very large lot of several acres in a secluded Memorial Drive neighborhood located near the 610 Loop. The home featured a symmetrical, linear appearance in spite of its two-story build, and our client wanted a landscape and garden design that would follow these same principles of self-contained regularity and subtle linear motion.
Creating a Mediterranean theme in a Houston, Texas garden and landscape is a bit more complex that it might appear at face value. The southern coast of Europe—particularly in Italy and Greece—is a mountainous area where homes and gardens are built on steep angles and sharp vertical rises. Gardens and fields are often built in terraces that climb the mountains due to the limited planting area and rough, rocky terrain. Limestone is the predominant rock type in Italy and Greece and has become iconic of this part of the world in our collective consciousness. Mediterranean homes and gardens are historically famous for their white stucco walls, olive groves, and carefully sculptured greenery embedded in a rugged limestone backdrop.
The challenge lay in taking an essentially three-dimensional landscaping style and transfering it to a Houston property. As we all know, this part of Texas is very flat, so a hillside garden is out of the question in the literal sense. However, using a combination of symmetrical forms and linear progressions, along with some innovative garden materials, we were able to mimic several aspects of seaside European terrain.
The key to doing this was to establish a combination of circular forms and linear patterns in the multiple garden elements we designed. French and Italian gardens place a heavy emphasis on order and symmetry, and both tend to utilize right angles to establish form. We planted a variety of low level growth around the house and rear swimming pool patio to emphasize its walls and corners. We then added three keynote forms to the landscape to create a Houston equivalent of a Mediterranean garden.
The first of these forms was a knot garden centered on the front door, located just in front of the home’s motorcourt. We planted boxwoods in three circular rows that looked like terraces on a hillside. In the center of the knot garden we planted Loropatalum, punctuated with a lone Crinum lily as the center piece. The rich purple of the Loropatalum draws catches the eye, and the vertical dimension added by the lily draws it upward to the front entrance of the house.
Moving then to one side of the house, we transformed a substantial portion of the yard into a parterre garden that centered on a large glass room that extended from the west wing of the house. This garden was populated by low-growth rose bushes whose amenability to constant trimming makes them an ideal plant material for parterre gardens, and whose colorful blooms a made them stand out from multiple vantage points throughout this Houston neighborhood. The garden borders were made from of boxwood hedges, and the central pathways were made using European limestone gravel that mimics the color of the limestone cliffs of the Aegean and Adriatic Seas. We then completed the design by adding dwarf yaupon, a small shrub that bears a curious resemblance to clouds, all along the borders of the gravel walkways. This helped create the impression that the garden was located on a hilltop near the sea, and that the clouds were rolling across the shoreline.
One of the most appealing attributes of this Houston, Texas property is its superb location. The back of the yard borders a 50-foot ravine carved out of the earth by a major tributary of Buffalo Bayou. This seemed to us a natural destination spot for garden guests to visit after strolling around the west wing of the home to the pool. To encourage them to do so, we planted an alley of crepe myrtles leading from the pool area all the way back to the woods along the ravine. We then built a walkway out of limestone aggregate blocks that started at the parterre garden, ran alongside the house to the pool, then ran straight out through the alley of trees to the scenic overlook of the forest and stream below. For more the 20 years Exterior Worlds has specialized in servicing many of Houston's fine neighborhoods.
Mediterranean Home Design Ideas
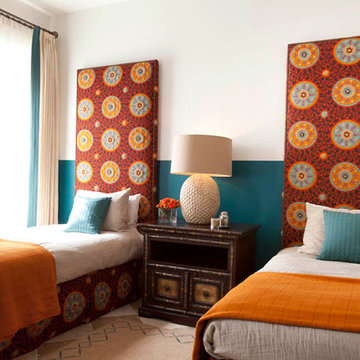
Photos by Julie Soefer
Inspiration for a mediterranean bedroom remodel in Houston with multicolored walls
Inspiration for a mediterranean bedroom remodel in Houston with multicolored walls
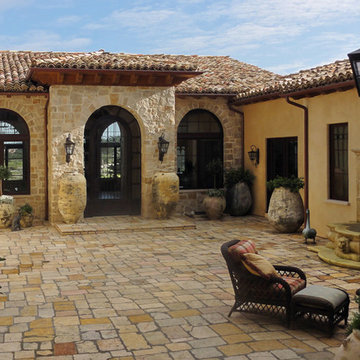
the entry courtyard of this home is overlooking the coastline and creates a private outdoor living area with a fireplace and fountain.
Tuscan patio photo in Santa Barbara
Tuscan patio photo in Santa Barbara
96

























