Medium Tone Wood Floor and Carpeted Basement Ideas
Refine by:
Budget
Sort by:Popular Today
101 - 120 of 15,146 photos
Item 1 of 3
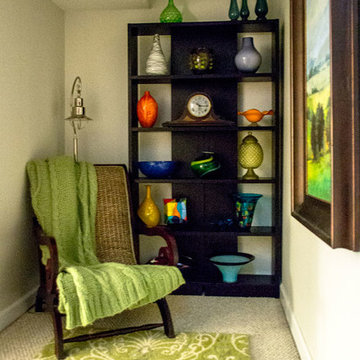
Updated Spec Home: Basement Living Area
I promised you there would be a Season 2 of our series Updated Spec Home and here it is – Basement Family Room. My mom and sister found themselves spending more and more time in this room because it was a great open space to watch television and hang out with my sister’s two border collies.
Color Scheme
We pulled our color scheme from a floral fabric that they saw on a chair at my store, and we used it to reupholster their existing wood accent chairs. We used pops of turquoise and green throughout the space including the long back wall which was perfect to make a feature with this vibrant wallpaper in a geometric design.
Defining the Space
The room was so large that we needed to define different areas. The large rug in the oversized pattern was perfect for the seating area.
Lighting
Since there is only one small window bringing natural light into the space, we painted the remaining walls a light warm gray (Sherwin Williams’ City Loft SW7631) and added several table lamps and a floor lamp for task lighting.
Reusing Existing Furniture
Fortunately the space was large enough so my sister could keep her fabulous worn leather chair and ottoman and my mom could have an upholstered chair and ottoman in a subtle blue and green tweed.
The large hallway leading to the storage area was the perfect place for these small bookcases which house family photos in various silver frames. The bookcases have a special place in our hearts – they belonged to my grandparents. We accessorized with a long painted box which was the perfect scale for the bookcases and a grouping of vibrant botanical prints.
In lieu of a conventional media cabinet, my mom and sister found this one with a built-in fireplace. It brings a lot of warmth into the space – literally!
Painted Furniture
We had Kelly Sisler of Kelly Faux Creations paint their existing glass front cabinet this awesome apple green. Accessories include turquoise floral vases, a metallic circular vase, and a beautiful floral print.
Reading Nook
We positioned this original oil painting in the landing so it would be visible from the seating area. The landing was the perfect spot to display my sister’s collection of art glass. I love the small reading nook created with this rattan wooden accent chair and lantern floor lamp. We were able to make good use of the ledge in the stairwell by leaning these vibrant watercolors.
The dogs even have their own space. Meet my two “nephews” – Dill and Atticus (the one with his back to us pouting). We used this colorful oversized canvas to define their space and break up the long wall.
As you know, one good thing leads to another. Be sure to tune in next week for a surprise addition to this Updated Spec Home. In the meantime, check out this Basement Family Room designed by Robin’s Nest Interiors. Enjoy!
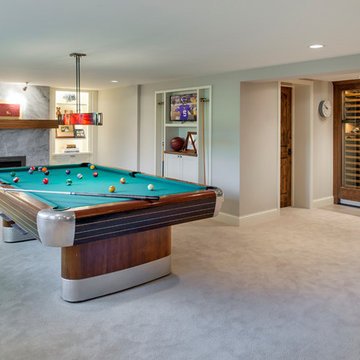
Jenny Terrell; SpaceCrafting Photography
Elegant look-out carpeted basement photo in Minneapolis with gray walls, a standard fireplace and a stone fireplace
Elegant look-out carpeted basement photo in Minneapolis with gray walls, a standard fireplace and a stone fireplace
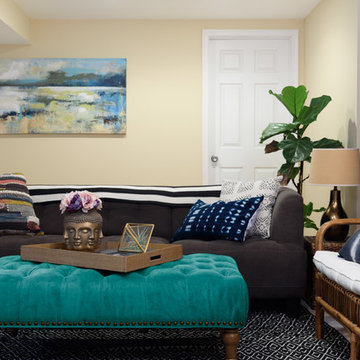
DannyDan Soy Photography
Basement - mid-sized tropical carpeted basement idea in DC Metro with beige walls and no fireplace
Basement - mid-sized tropical carpeted basement idea in DC Metro with beige walls and no fireplace
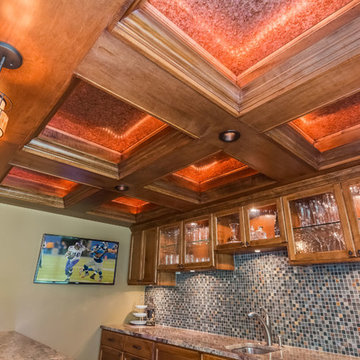
Special detail went into creating this custom ceiling. Lighting is concealed within the crown of the wood and accented onto a textured metal. ©Finished Basement Company
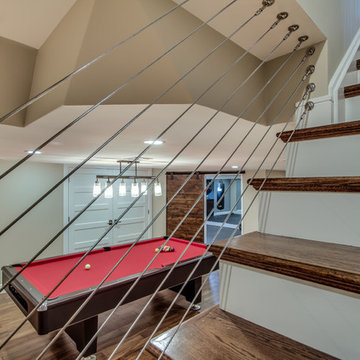
Jose Alfano
Inspiration for a large contemporary look-out medium tone wood floor basement remodel in Philadelphia with beige walls and no fireplace
Inspiration for a large contemporary look-out medium tone wood floor basement remodel in Philadelphia with beige walls and no fireplace
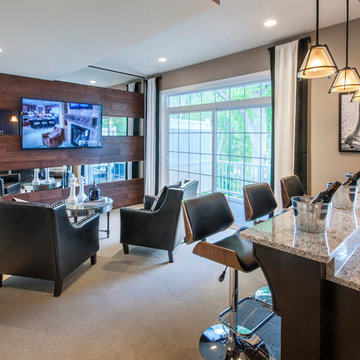
Bill Taylor Photography
Example of a large transitional walk-out carpeted basement design in Philadelphia with beige walls and no fireplace
Example of a large transitional walk-out carpeted basement design in Philadelphia with beige walls and no fireplace
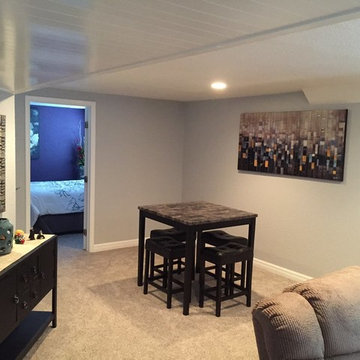
Inspiration for a mid-sized transitional underground carpeted and beige floor basement remodel in Denver with gray walls and no fireplace
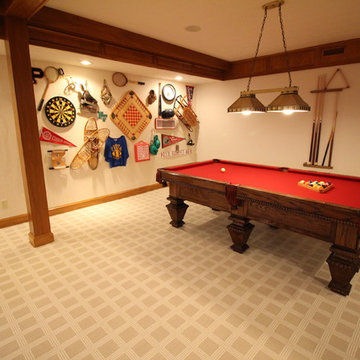
This client knew she was creating a fun space and wanted to find a fun carpeting! She selected a beige and white plaid for the entire lower level. We thought it was a fun way to brighten up an otherwise darker space and play with the "Pub" style design!
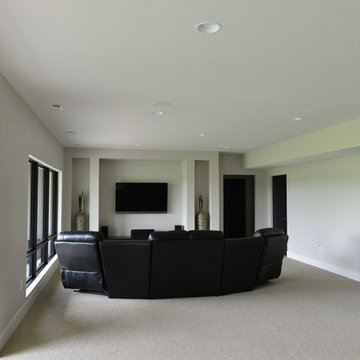
This walk-out basement area has a recessed area for a wall-mounted tv and along the wall large windows to allow much natural light. With quick access to the back patio and a bar it makes a perfect room for summer entertaining.
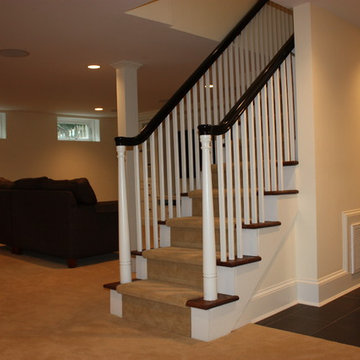
Basement - large traditional look-out carpeted basement idea in Richmond with beige walls and no fireplace
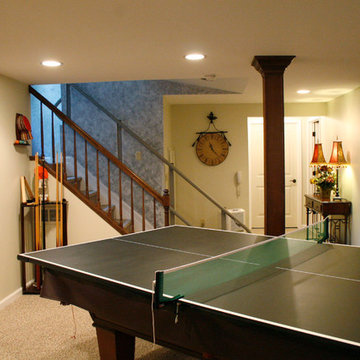
Kayla Kopke
Inspiration for a huge contemporary underground carpeted basement remodel in Detroit with beige walls, a standard fireplace and a stone fireplace
Inspiration for a huge contemporary underground carpeted basement remodel in Detroit with beige walls, a standard fireplace and a stone fireplace
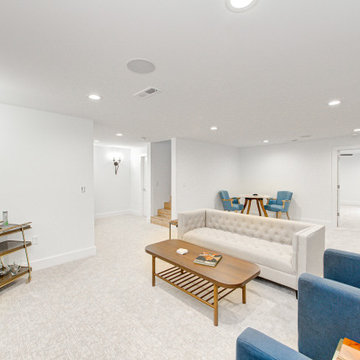
Inspiration for a mid-sized underground carpeted and beige floor basement remodel in Indianapolis with white walls and no fireplace
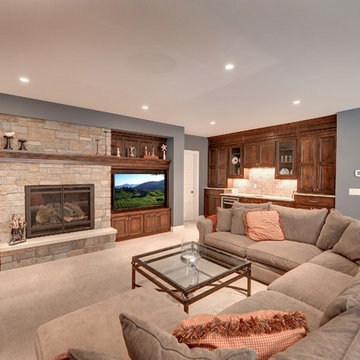
Elegant walk-out carpeted basement photo in Minneapolis with gray walls, a standard fireplace and a stone fireplace
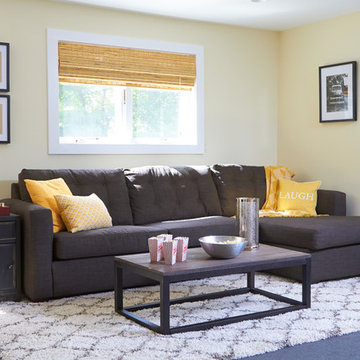
Inspiration for a transitional carpeted and blue floor basement remodel in New York with yellow walls and a standard fireplace
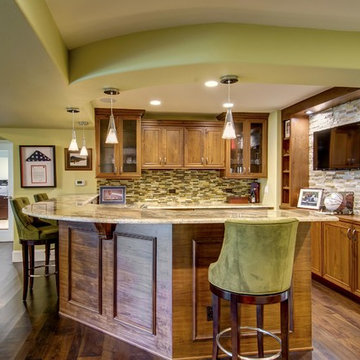
©Finished Basement Company
Large elegant walk-out medium tone wood floor and brown floor basement photo in Denver with green walls, a standard fireplace and a stone fireplace
Large elegant walk-out medium tone wood floor and brown floor basement photo in Denver with green walls, a standard fireplace and a stone fireplace
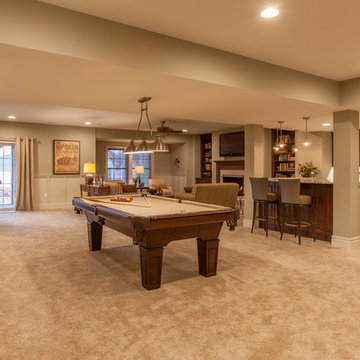
The Lower Level of the Arlington features a recreation room, living space, wet bar and unfinished storage areas. Also features a temperature controlled wine cellar with tasting room.
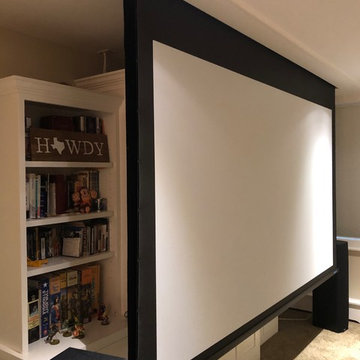
Motorized in-ceiling projection screen and black backing.
Both materials are acoustically transparent to allow full fidelity from the center channel speaker behind.
The image screen is a 16:9 ratio, 120" diagonal.
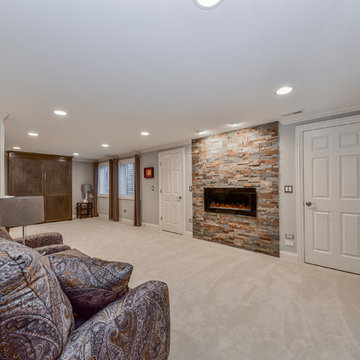
Cozy up to this gas fireplace
Inspiration for a large timeless underground carpeted basement remodel in Chicago with gray walls, a ribbon fireplace and a stone fireplace
Inspiration for a large timeless underground carpeted basement remodel in Chicago with gray walls, a ribbon fireplace and a stone fireplace
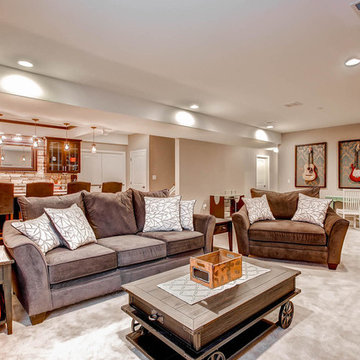
Beautiful bar with seating, stone walls, glass cabinets and lots of lighting.
Mid-sized minimalist underground carpeted and beige floor basement photo in Denver with beige walls and no fireplace
Mid-sized minimalist underground carpeted and beige floor basement photo in Denver with beige walls and no fireplace
Medium Tone Wood Floor and Carpeted Basement Ideas
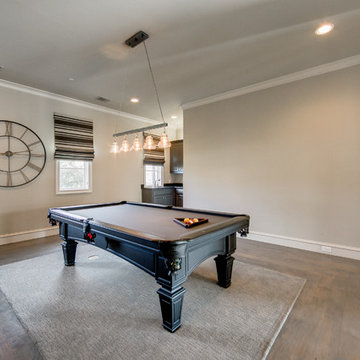
Example of a large transitional walk-out medium tone wood floor basement design in Dallas with beige walls
6





