Medium Tone Wood Floor and Carpeted Basement Ideas
Refine by:
Budget
Sort by:Popular Today
21 - 40 of 15,146 photos
Item 1 of 3

This 4,500 sq ft basement in Long Island is high on luxe, style, and fun. It has a full gym, golf simulator, arcade room, home theater, bar, full bath, storage, and an entry mud area. The palette is tight with a wood tile pattern to define areas and keep the space integrated. We used an open floor plan but still kept each space defined. The golf simulator ceiling is deep blue to simulate the night sky. It works with the room/doors that are integrated into the paneling — on shiplap and blue. We also added lights on the shuffleboard and integrated inset gym mirrors into the shiplap. We integrated ductwork and HVAC into the columns and ceiling, a brass foot rail at the bar, and pop-up chargers and a USB in the theater and the bar. The center arm of the theater seats can be raised for cuddling. LED lights have been added to the stone at the threshold of the arcade, and the games in the arcade are turned on with a light switch.
---
Project designed by Long Island interior design studio Annette Jaffe Interiors. They serve Long Island including the Hamptons, as well as NYC, the tri-state area, and Boca Raton, FL.
For more about Annette Jaffe Interiors, click here:
https://annettejaffeinteriors.com/
To learn more about this project, click here:
https://annettejaffeinteriors.com/basement-entertainment-renovation-long-island/
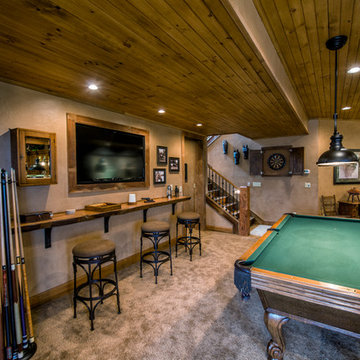
Inspiration for a large rustic underground carpeted basement remodel in Other with beige walls and no fireplace

Basement Living Area
2008 Cincinnati Magazine Interior Design Award
Photography: Mike Bresnen
Example of a minimalist look-out carpeted and white floor basement design in Cincinnati with white walls and no fireplace
Example of a minimalist look-out carpeted and white floor basement design in Cincinnati with white walls and no fireplace
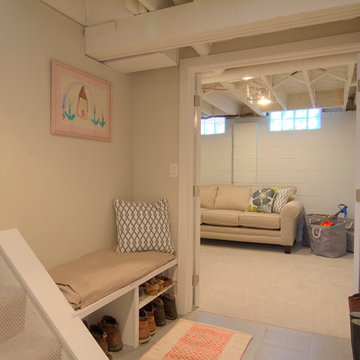
Boardman Construction
Basement - small transitional underground carpeted basement idea in Detroit with white walls and no fireplace
Basement - small transitional underground carpeted basement idea in Detroit with white walls and no fireplace

Basement - large rustic medium tone wood floor and brown floor basement idea in Atlanta with brown walls and no fireplace

Underground carpeted, gray floor and exposed beam basement photo in Minneapolis with white walls

Inspiration for a contemporary look-out medium tone wood floor and brown floor basement remodel in Philadelphia with gray walls and no fireplace

Inspiration for a large craftsman carpeted basement remodel in Salt Lake City with gray walls
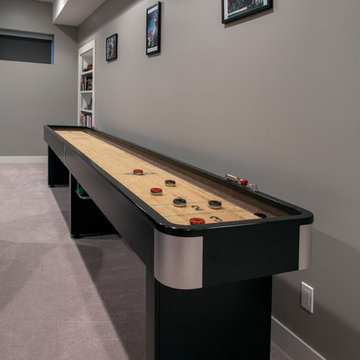
Basement - mid-sized contemporary underground carpeted basement idea in Denver with gray walls

Basement - large rustic look-out carpeted basement idea in Chicago with no fireplace

Designed by Monica Lewis MCR, UDCP, CMKBD. Project Manager Dave West CR. Photography by Todd Yarrington.
Inspiration for a mid-sized transitional look-out carpeted and brown floor basement remodel in Columbus with gray walls
Inspiration for a mid-sized transitional look-out carpeted and brown floor basement remodel in Columbus with gray walls
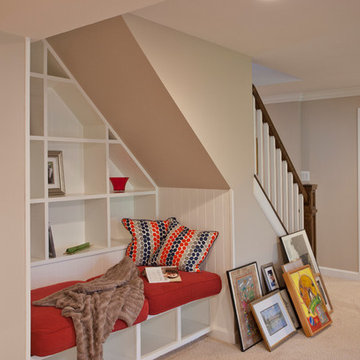
Ken Wyner
Inspiration for a large transitional underground carpeted and beige floor basement remodel in DC Metro with beige walls and no fireplace
Inspiration for a large transitional underground carpeted and beige floor basement remodel in DC Metro with beige walls and no fireplace
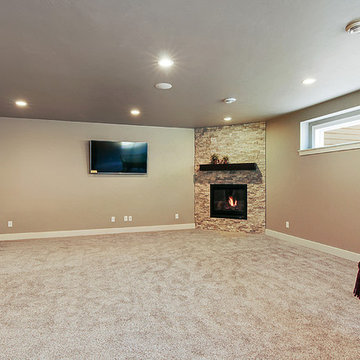
Basement rec room area with corner fireplace,
photo by FotoSold
Example of a classic carpeted and gray floor basement design in Other with gray walls, a corner fireplace and a stone fireplace
Example of a classic carpeted and gray floor basement design in Other with gray walls, a corner fireplace and a stone fireplace
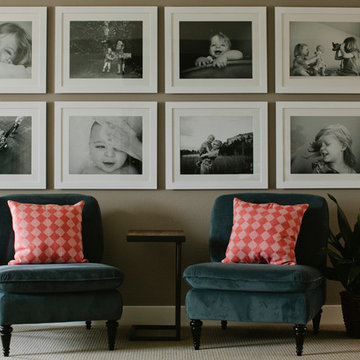
Basement - mid-sized transitional look-out carpeted basement idea in Denver with gray walls and no fireplace
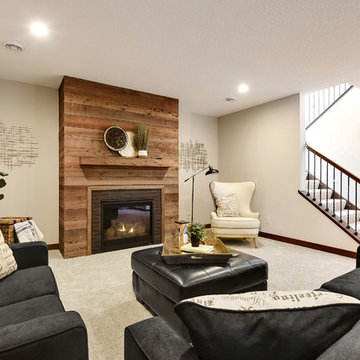
Basement - large transitional look-out carpeted and white floor basement idea in Minneapolis with gray walls, a standard fireplace and a brick fireplace

Renee Alexander
Basement - huge transitional walk-out carpeted and beige floor basement idea in DC Metro with beige walls and no fireplace
Basement - huge transitional walk-out carpeted and beige floor basement idea in DC Metro with beige walls and no fireplace
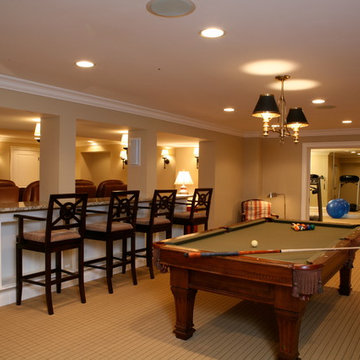
Lower-level family recreation area with theater, bar seating, home gym and pool table.
Inspiration for a huge timeless underground carpeted basement remodel in Chicago with beige walls
Inspiration for a huge timeless underground carpeted basement remodel in Chicago with beige walls
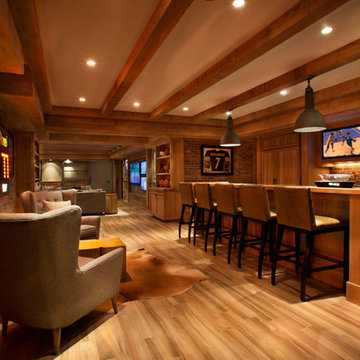
Inspiration for a huge contemporary medium tone wood floor basement remodel in New York with beige walls and no fireplace
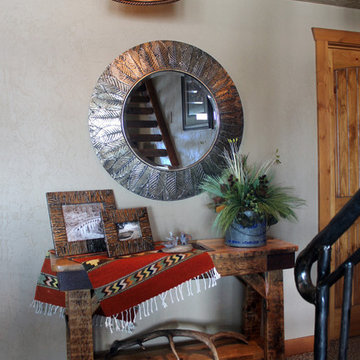
Example of a mid-sized southwest underground carpeted basement design in Other with beige walls
Medium Tone Wood Floor and Carpeted Basement Ideas
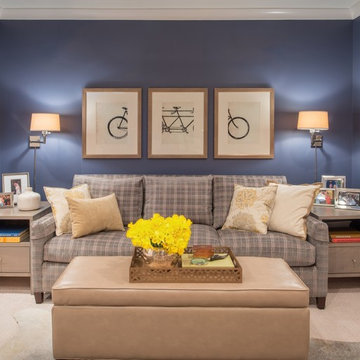
A bold mix of navy, grey and yellow make this lower level den an intiving space to kick back and watch television. Wall mounted sconces provide soft lighting for reading. Storage for blankets and games hides within the upholstered cocktail ottoman.
Photograph © John Cole Photography
2





