Medium Tone Wood Floor and Terrazzo Floor Entryway Ideas
Refine by:
Budget
Sort by:Popular Today
161 - 180 of 22,994 photos
Item 1 of 3
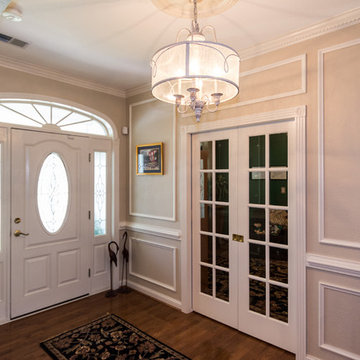
Melissa Mattingly www.photosbymattingly.com
Foyer - mid-sized traditional medium tone wood floor foyer idea in Other with beige walls and a white front door
Foyer - mid-sized traditional medium tone wood floor foyer idea in Other with beige walls and a white front door
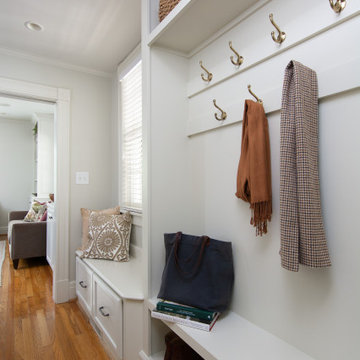
Mid-sized transitional medium tone wood floor and brown floor entryway photo in Nashville with beige walls and a white front door
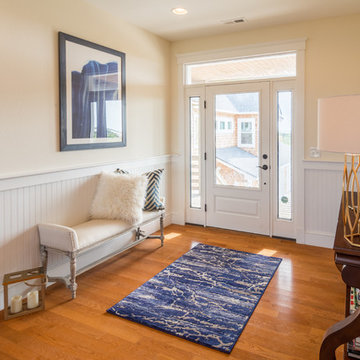
Photos by Melissa Mattingly
Mid-sized trendy medium tone wood floor and brown floor entryway photo in Other with beige walls and a white front door
Mid-sized trendy medium tone wood floor and brown floor entryway photo in Other with beige walls and a white front door
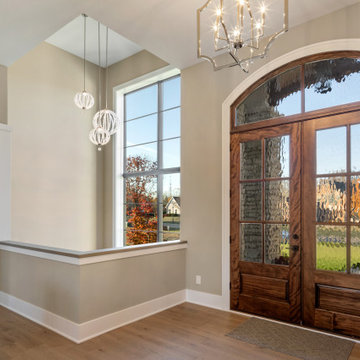
Modern farmhouse describes this open concept, light and airy ranch home with modern and rustic touches. Precisely positioned on a large lot the owners enjoy gorgeous sunrises from the back left corner of the property with no direct sunlight entering the 14’x7’ window in the front of the home. After living in a dark home for many years, large windows were definitely on their wish list. Three generous sliding glass doors encompass the kitchen, living and great room overlooking the adjacent horse farm and backyard pond. A rustic hickory mantle from an old Ohio barn graces the fireplace with grey stone and a limestone hearth. Rustic brick with scraped mortar adds an unpolished feel to a beautiful built-in buffet.
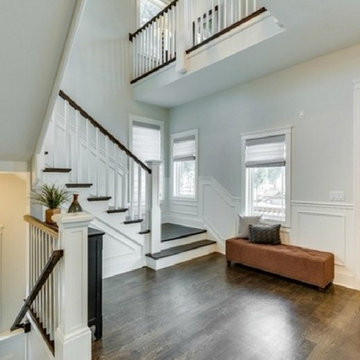
This fantastic foyer has a three level view through the house. The beautiful stained riser stair carries all the way to the finished basement with window seats and beautiful wainscoting detail.
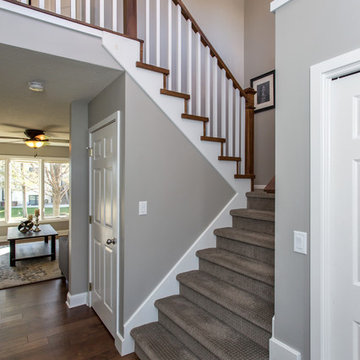
Some people remodel their kitchen, some remodel their master bath and some people do both and then some. These homeowners were ready to invest heavily in their home with a complete home remodel including kitchen, family room, powder room, laundry room, stairs, master bath and all flooring and mill work on the second floor plus many window replacements. While such an extensive remodel is more budget intense, it also gives the home a fresh, updated look at once. Enjoy this complete home transformation!
Photos by Jake Boyd Photo
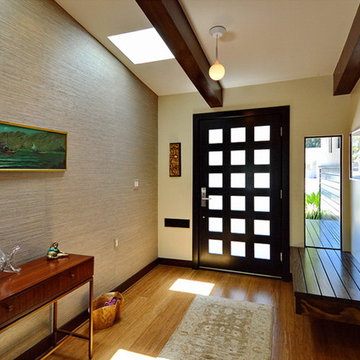
Jeff Jeannette, Jeannette Architects
Large 1950s medium tone wood floor entry hall photo in Los Angeles with beige walls and a dark wood front door
Large 1950s medium tone wood floor entry hall photo in Los Angeles with beige walls and a dark wood front door
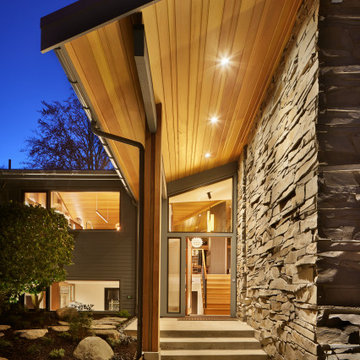
Original covered entry was refreshed with new t&g mahogany.
Mid-sized mid-century modern medium tone wood floor and vaulted ceiling entryway photo in Seattle with white walls and a medium wood front door
Mid-sized mid-century modern medium tone wood floor and vaulted ceiling entryway photo in Seattle with white walls and a medium wood front door

This mud room has a bold twist with black painted drawers, paneling, and cabinets over head. The wood tones and white walls help lighten up the space and create balance.
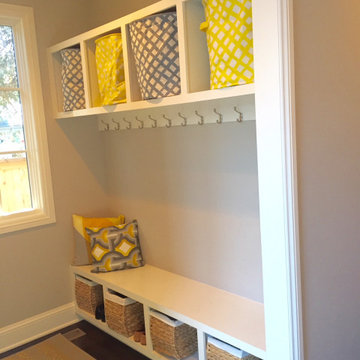
Project designed by Miami interior designer Margarita Bravo. She serves Miami as well as surrounding areas such as Coconut Grove, Key Biscayne, Miami Beach, North Miami Beach, and Hallandale Beach.
For more about MARGARITA BRAVO, click here: https://www.margaritabravo.com/
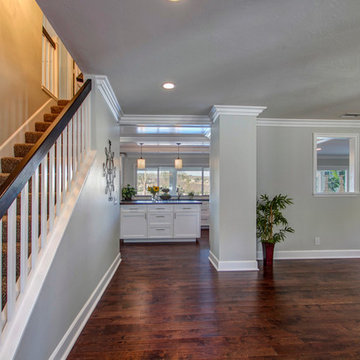
Inspiration for a large timeless medium tone wood floor entryway remodel in Orange County with gray walls and a black front door
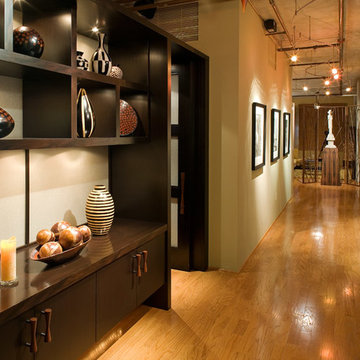
The entry gallery showcases art in this custom built-in. Shoji material admits light between mahogany shelves.
Example of a large trendy medium tone wood floor and brown floor entry hall design in San Diego with beige walls
Example of a large trendy medium tone wood floor and brown floor entry hall design in San Diego with beige walls
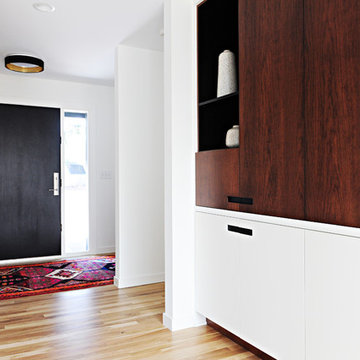
This gem of a house was built in the 1950s, when its neighborhood undoubtedly felt remote. The university footprint has expanded in the 70 years since, however, and today this home sits on prime real estate—easy biking and reasonable walking distance to campus.
When it went up for sale in 2017, it was largely unaltered. Our clients purchased it to renovate and resell, and while we all knew we'd need to add square footage to make it profitable, we also wanted to respect the neighborhood and the house’s own history. Swedes have a word that means “just the right amount”: lagom. It is a guiding philosophy for us at SYH, and especially applied in this renovation. Part of the soul of this house was about living in just the right amount of space. Super sizing wasn’t a thing in 1950s America. So, the solution emerged: keep the original rectangle, but add an L off the back.
With no owner to design with and for, SYH created a layout to appeal to the masses. All public spaces are the back of the home--the new addition that extends into the property’s expansive backyard. A den and four smallish bedrooms are atypically located in the front of the house, in the original 1500 square feet. Lagom is behind that choice: conserve space in the rooms where you spend most of your time with your eyes shut. Put money and square footage toward the spaces in which you mostly have your eyes open.
In the studio, we started calling this project the Mullet Ranch—business up front, party in the back. The front has a sleek but quiet effect, mimicking its original low-profile architecture street-side. It’s very Hoosier of us to keep appearances modest, we think. But get around to the back, and surprise! lofted ceilings and walls of windows. Gorgeous.
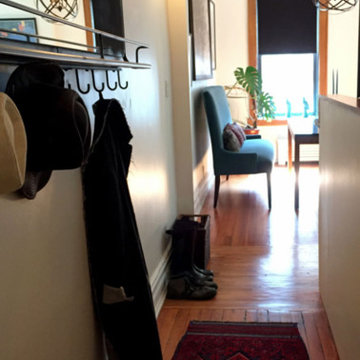
Entry Hall. Full makeover and restyle for this two-bedroom Upper West Side pre war charmer. Included paint color palette, window treatments, lighting, reupholstery, furnishings and textiles
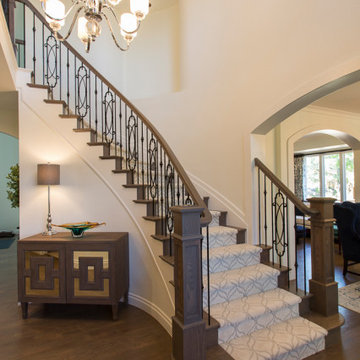
Foyer - mid-sized contemporary medium tone wood floor and brown floor foyer idea in Denver with white walls
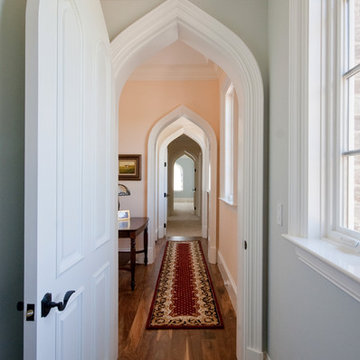
Patrick Brickman
Entry hall - large country medium tone wood floor entry hall idea in Charleston
Entry hall - large country medium tone wood floor entry hall idea in Charleston
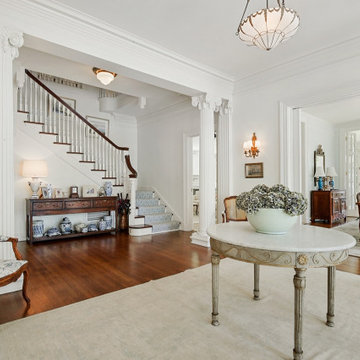
Example of a large classic medium tone wood floor and brown floor entryway design in New Orleans with white walls and a white front door
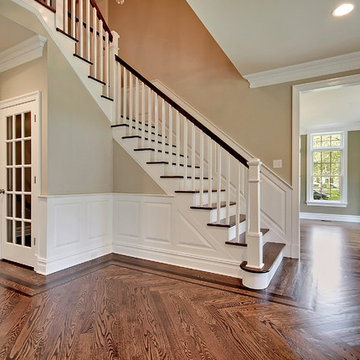
Main Foyer with herringbone hardwood flooring, wainscoting and boxed spindle Photography by John Deprima
Large elegant medium tone wood floor foyer photo in New York with beige walls
Large elegant medium tone wood floor foyer photo in New York with beige walls
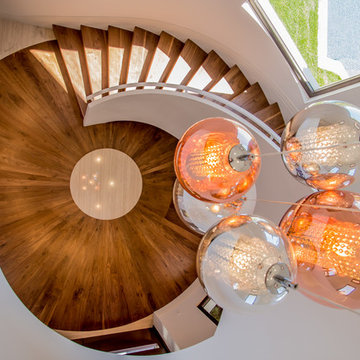
Linda Kasian Photography
Inspiration for a contemporary medium tone wood floor entryway remodel in Los Angeles with multicolored walls
Inspiration for a contemporary medium tone wood floor entryway remodel in Los Angeles with multicolored walls
Medium Tone Wood Floor and Terrazzo Floor Entryway Ideas
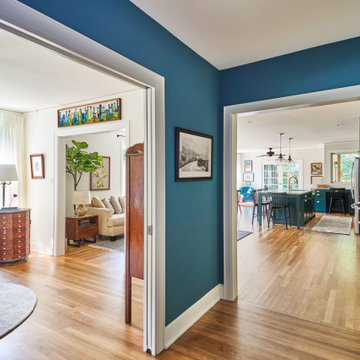
Photography by Ryan Davis | CG&S Design-Build
Example of a mid-sized classic medium tone wood floor vestibule design in Austin with blue walls
Example of a mid-sized classic medium tone wood floor vestibule design in Austin with blue walls
9





