Medium Tone Wood Floor Closet Ideas
Refine by:
Budget
Sort by:Popular Today
161 - 180 of 8,691 photos
Item 1 of 5
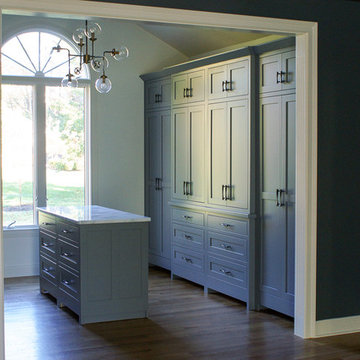
Inspiration for a huge contemporary women's medium tone wood floor dressing room remodel in Cincinnati with shaker cabinets and gray cabinets
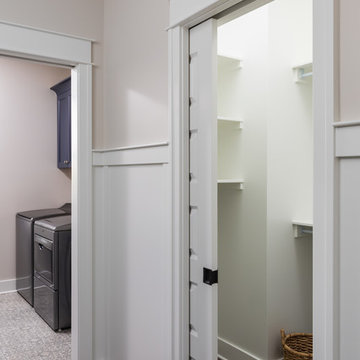
Walk-in closet - large coastal medium tone wood floor and brown floor walk-in closet idea in Grand Rapids
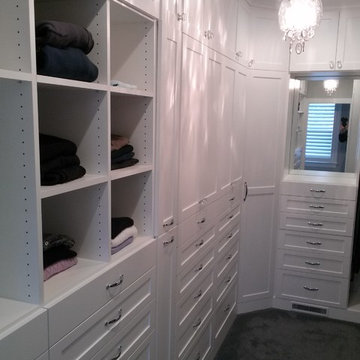
This is a 12 foot deep by 7 foot wide walk in closet. The idea was to give the client clean lines without anything sticking out from the frame. The right side is 24" deep and the left side is 16" deep. White shaker doors/drawers done in white melamine.
This picture shows she drawers at the bottom with medium storage drawers and jewelry tray drawers on top. Combination of closed and open storage above drawers. Very clean white look keeps everything very organized
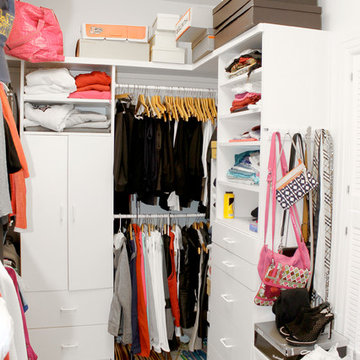
Bill Webb, Anthony Cannata
Inspiration for a huge modern medium tone wood floor closet remodel in Cleveland
Inspiration for a huge modern medium tone wood floor closet remodel in Cleveland
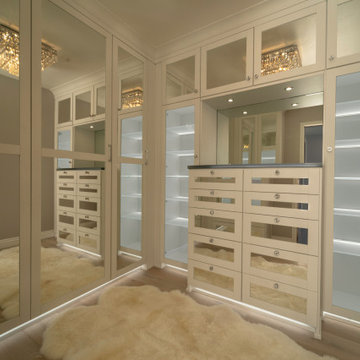
"Hers" walk-in closet features LED glass light shoe shelves, auto locking jewelry drawers, stunning centered chandelier, and sheep skin rug.
Walk-in closet - mid-sized contemporary women's medium tone wood floor and brown floor walk-in closet idea in Los Angeles with glass-front cabinets and white cabinets
Walk-in closet - mid-sized contemporary women's medium tone wood floor and brown floor walk-in closet idea in Los Angeles with glass-front cabinets and white cabinets
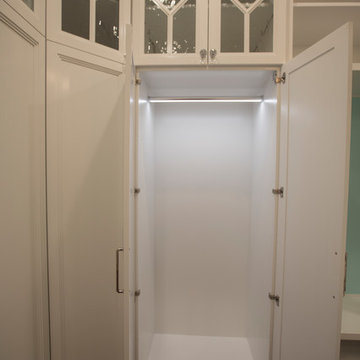
Crisp and Clean White Master Bedroom Closet
by Cyndi Bontrager Photography
Walk-in closet - large traditional women's medium tone wood floor and brown floor walk-in closet idea in Tampa with shaker cabinets and white cabinets
Walk-in closet - large traditional women's medium tone wood floor and brown floor walk-in closet idea in Tampa with shaker cabinets and white cabinets
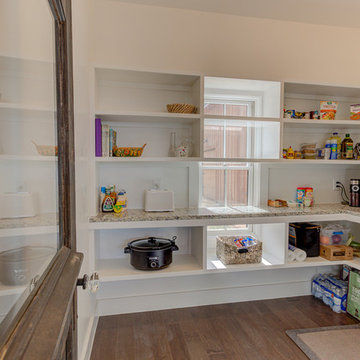
Mid-sized country gender-neutral medium tone wood floor and brown floor walk-in closet photo in Austin with shaker cabinets and white cabinets
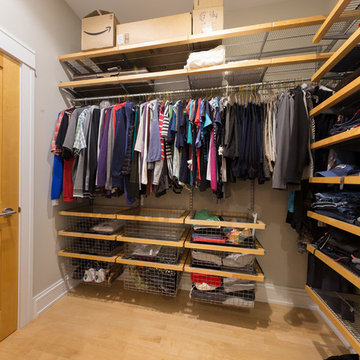
For convenience and more efficient morning rituals, we replaced our clients' previous walk-in closet entry through the bedroom and directly connected it to their newly designed master bathroom!
Designed by Chi Renovation & Design who serve Chicago and it's surrounding suburbs, with an emphasis on the North Side and North Shore. You'll find their work from the Loop through Lincoln Park, Skokie, Wilmette, and all of the way up to Lake Forest.
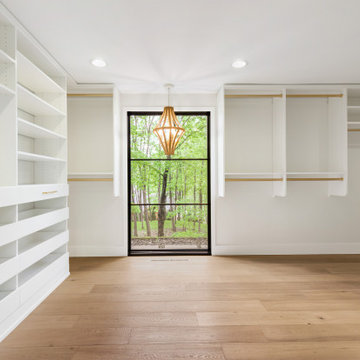
Inspiration for a large 1950s gender-neutral medium tone wood floor and brown floor walk-in closet remodel in Minneapolis with open cabinets and white cabinets
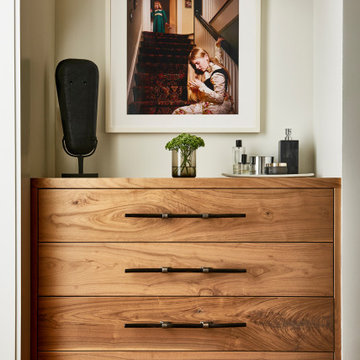
Example of a small trendy gender-neutral medium tone wood floor and brown floor dressing room design in Atlanta with flat-panel cabinets and light wood cabinets
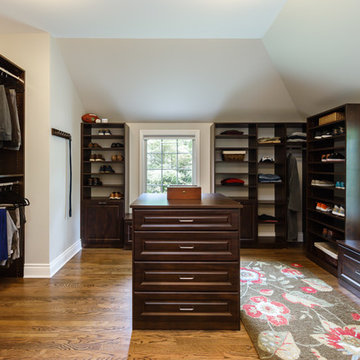
Contractor George W. Combs of George W. Combs, Inc. enlarged this colonial style home by adding an extension including a two car garage, a second story Master Suite, a sunroom, extended dining area, a mudroom, side entry hall, a third story staircase and a basement playroom.
Interior Design by Amy Luria of Luria Design & Style
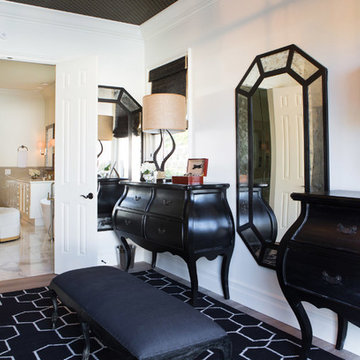
Lori Dennis Interior Design
SoCal Contractor Construction
Erika Bierman Photography
Inspiration for a large men's medium tone wood floor walk-in closet remodel in Los Angeles with raised-panel cabinets and black cabinets
Inspiration for a large men's medium tone wood floor walk-in closet remodel in Los Angeles with raised-panel cabinets and black cabinets
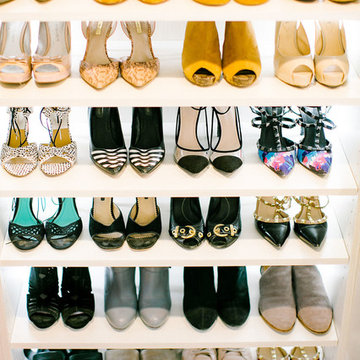
Inspiration for a huge transitional gender-neutral medium tone wood floor and gray floor walk-in closet remodel in Sacramento with flat-panel cabinets and white cabinets
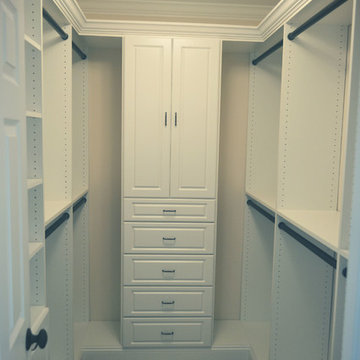
Walk-in closet - modern medium tone wood floor walk-in closet idea in Philadelphia with raised-panel cabinets and white cabinets
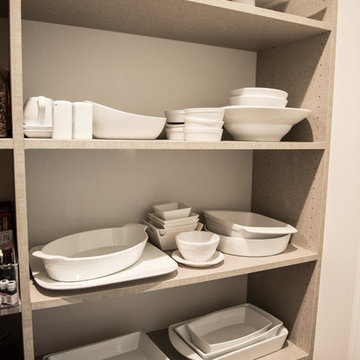
Could dishes be any prettier?
Mandi B Photography
Example of a large country gender-neutral medium tone wood floor walk-in closet design in Other with flat-panel cabinets and gray cabinets
Example of a large country gender-neutral medium tone wood floor walk-in closet design in Other with flat-panel cabinets and gray cabinets
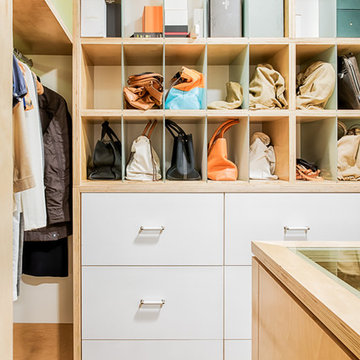
Walk-in Closet
Photography: Karina Perez
Large trendy gender-neutral medium tone wood floor walk-in closet photo in Miami with white cabinets and flat-panel cabinets
Large trendy gender-neutral medium tone wood floor walk-in closet photo in Miami with white cabinets and flat-panel cabinets
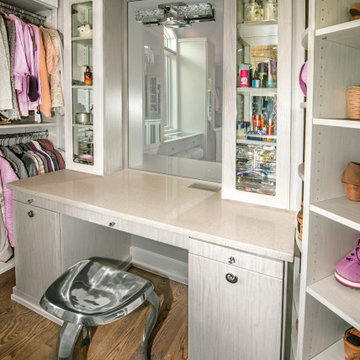
The built-in vanity table has a contemporary vibe
Inspiration for a mid-sized transitional women's medium tone wood floor, brown floor and vaulted ceiling walk-in closet remodel in Chicago with flat-panel cabinets and light wood cabinets
Inspiration for a mid-sized transitional women's medium tone wood floor, brown floor and vaulted ceiling walk-in closet remodel in Chicago with flat-panel cabinets and light wood cabinets
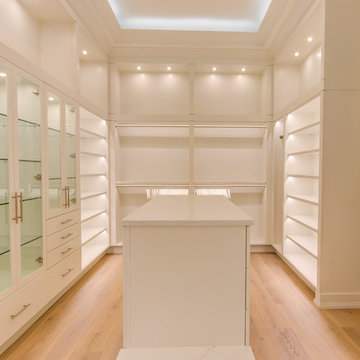
Fashionistas rejoice! A closet of dreams... Cabinetry - R.D. Henry & Company Hardware - Top Knobs - M431
Example of a large transitional women's medium tone wood floor and brown floor walk-in closet design in Other with flat-panel cabinets and white cabinets
Example of a large transitional women's medium tone wood floor and brown floor walk-in closet design in Other with flat-panel cabinets and white cabinets
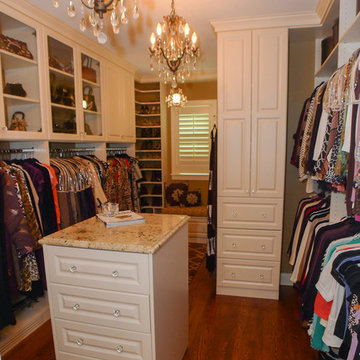
A Whole House Transformation – conceived as a remodel and addition, the final design iteration for this home is uniquely multifaceted. There were structural considerations and the overall floor plan design centered on maximizing the views. Additions to this home totaled over 1,200 square feet. What was once the master suite, on the second floor, is now a teenagers bedroom. The master suite was relocated to the first floor and is now overlooking the pool, pool house and patio with panoramic views of the backyard. The front entrance closet became the new entrance for the master suite, which includes a sprawling bathroom and boutique closet. Underneath this area is the new theater and billiard room located in the lower level. A new front entrance and roof gables were added for a seamless new exterior look on the right side of the house. The new functional home office, gourmet kitchen, wainscot dining room, and laundry on the main level were taken down to the studs. A new traditional style for the home was created with new cabinetry, trim and millwork, space planning and detail. The lower level was gutted and turned into an award winning showpiece with gym, full wet bar and kitchen, wine nook, family room and game room marrying the new addition with theater and billiard area. The entire exterior stucco was taken off the home and pool house replacing it with stone, stone pillars, shakes and board and batten. The small screen deck was torn off making for expansive 3 season living with a new covered stone grill area. The patio was expanded with a stone fireplace overlooking the entire backyard and pool area. Adding to the new design were landscape features with a new concrete driveway, stone address pier light, stamped concrete walkway to the newly created front covered porch and bead board ceiling, creating an amazing first impression.
Medium Tone Wood Floor Closet Ideas
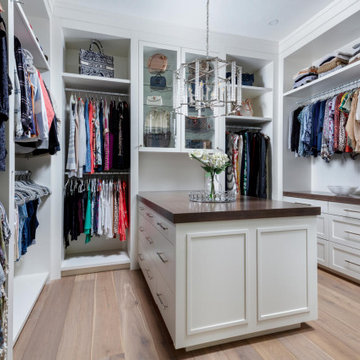
This Naples home was the typical Florida Tuscan Home design, our goal was to modernize the design with cleaner lines but keeping the Traditional Moulding elements throughout the home. This is a great example of how to de-tuscanize your home.
9





