Gender-Neutral Medium Tone Wood Floor Closet Ideas
Refine by:
Budget
Sort by:Popular Today
1 - 20 of 5,340 photos
Item 1 of 3

Design by Nicole Cohen of Closet Works
Inspiration for a large transitional gender-neutral medium tone wood floor and brown floor walk-in closet remodel in Chicago with shaker cabinets and gray cabinets
Inspiration for a large transitional gender-neutral medium tone wood floor and brown floor walk-in closet remodel in Chicago with shaker cabinets and gray cabinets
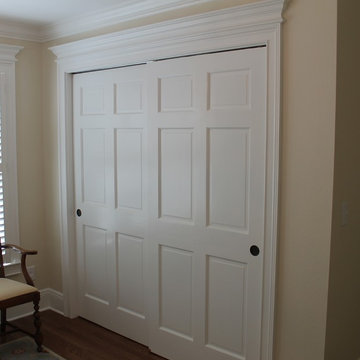
Solid double bypass closet doors with oil-rubbed bronze hardware and a beautiful traditional door casing.
Reach-in closet - mid-sized traditional gender-neutral medium tone wood floor reach-in closet idea in Miami
Reach-in closet - mid-sized traditional gender-neutral medium tone wood floor reach-in closet idea in Miami
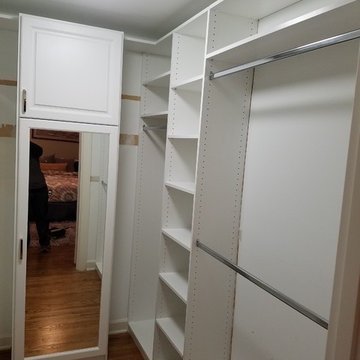
Inspiration for a small contemporary gender-neutral medium tone wood floor and brown floor walk-in closet remodel in Louisville with open cabinets and white cabinets
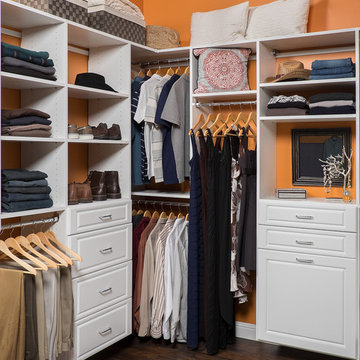
Example of a mid-sized classic gender-neutral medium tone wood floor walk-in closet design in Denver with raised-panel cabinets and white cabinets
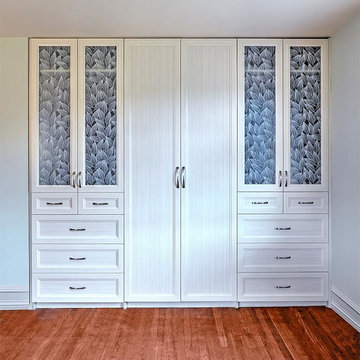
This built-in custom wardrobe provides additional storage when you don't have enough closet space.
Reach-in closet - transitional gender-neutral medium tone wood floor reach-in closet idea in Philadelphia with recessed-panel cabinets and white cabinets
Reach-in closet - transitional gender-neutral medium tone wood floor reach-in closet idea in Philadelphia with recessed-panel cabinets and white cabinets
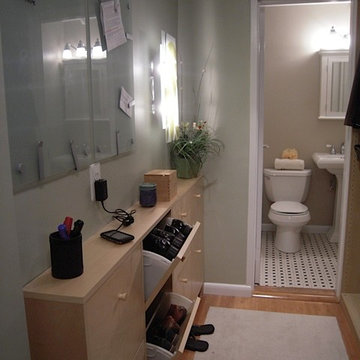
Plenty of storage for shoes and a handy entry "drop" zone, complete with a charging station.
FLOR carpet tiles.
Example of a small transitional gender-neutral medium tone wood floor closet design in DC Metro with flat-panel cabinets
Example of a small transitional gender-neutral medium tone wood floor closet design in DC Metro with flat-panel cabinets

Example of a large trendy gender-neutral medium tone wood floor and brown floor reach-in closet design in Miami with flat-panel cabinets and brown cabinets
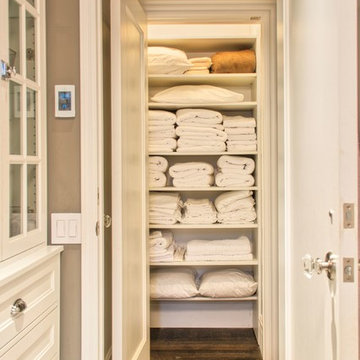
Example of a small classic gender-neutral medium tone wood floor reach-in closet design in Orange County with open cabinets and white cabinets

A custom closet with Crystal's Hanover Cabinetry. The finish is custom on Premium Alder Wood. Custom curved front drawer with turned legs add to the ambiance. Includes LED lighting and Cambria Quartz counters.

Versatile Imaging
Inspiration for a huge timeless gender-neutral medium tone wood floor walk-in closet remodel in Dallas with open cabinets and green cabinets
Inspiration for a huge timeless gender-neutral medium tone wood floor walk-in closet remodel in Dallas with open cabinets and green cabinets

Inspiration for a small transitional gender-neutral gray floor and medium tone wood floor reach-in closet remodel in Omaha with open cabinets and white cabinets
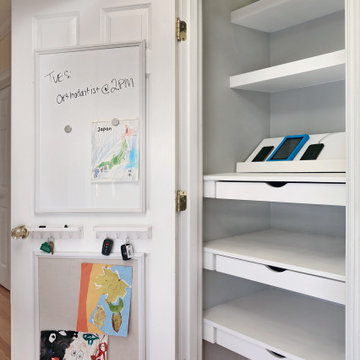
This seemingly ordinary closet features a hidden command center with removable electronics tray, charging station with USB ports, organizational drawers and shelves, key storage, white board, and cork board.
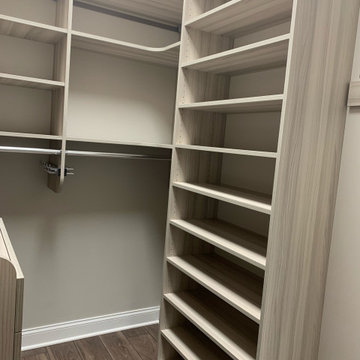
Closet #1 featuring a small dresser, shelving systems, hanging rods and pull out baskets!
Mid-sized transitional gender-neutral medium tone wood floor and brown floor walk-in closet photo in Cleveland with recessed-panel cabinets and beige cabinets
Mid-sized transitional gender-neutral medium tone wood floor and brown floor walk-in closet photo in Cleveland with recessed-panel cabinets and beige cabinets

The homeowners wanted to improve the layout and function of their tired 1980’s bathrooms. The master bath had a huge sunken tub that took up half the floor space and the shower was tiny and in small room with the toilet. We created a new toilet room and moved the shower to allow it to grow in size. This new space is far more in tune with the client’s needs. The kid’s bath was a large space. It only needed to be updated to today’s look and to flow with the rest of the house. The powder room was small, adding the pedestal sink opened it up and the wallpaper and ship lap added the character that it needed

Inspiration for a mid-sized timeless gender-neutral medium tone wood floor and brown floor walk-in closet remodel in Houston with open cabinets and white cabinets
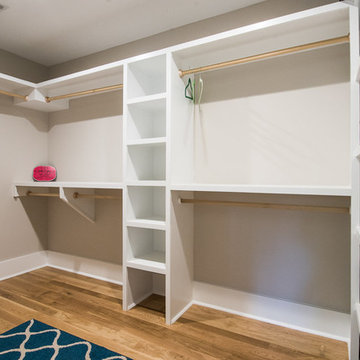
Tyler Davidson
Tyler Davidson
Inspiration for a large timeless gender-neutral medium tone wood floor walk-in closet remodel in Charleston with open cabinets and white cabinets
Inspiration for a large timeless gender-neutral medium tone wood floor walk-in closet remodel in Charleston with open cabinets and white cabinets
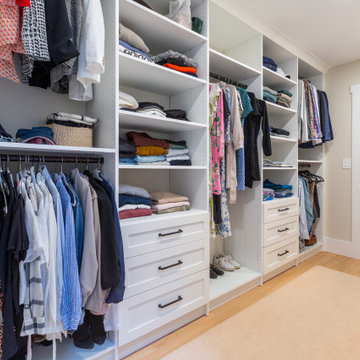
His & Hers master closet with drawers, double hang and long hanging
Walk-in closet - mid-sized country gender-neutral medium tone wood floor walk-in closet idea in New York with recessed-panel cabinets and white cabinets
Walk-in closet - mid-sized country gender-neutral medium tone wood floor walk-in closet idea in New York with recessed-panel cabinets and white cabinets

Large transitional gender-neutral medium tone wood floor and brown floor walk-in closet photo in Other with open cabinets and white cabinets
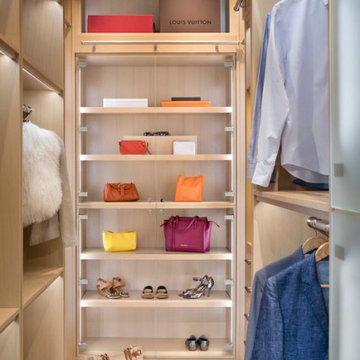
In this beautiful home, our Aspen studio used a neutral palette that let natural materials shine when mixed with intentional pops of color. As long-time meditators, we love creating meditation spaces where our clients can relax and focus on renewal. In a quiet corner guest room, we paired an ultra-comfortable lounge chair in a rich aubergine with a warm earth-toned rug and a bronze Tibetan prayer bowl. We also designed a spa-like bathroom showcasing a freestanding tub and a glass-enclosed shower, made even more relaxing by a glimpse of the greenery surrounding this gorgeous home. Against a pure white background, we added a floating stair, with its open oak treads and clear glass handrails, which create a sense of spaciousness and allow light to flow between floors. The primary bedroom is designed to be super comfy but with hidden storage underneath, making it super functional, too. The room's palette is light and restful, with the contrasting black accents adding energy and the natural wood ceiling grounding the tall space.
---
Joe McGuire Design is an Aspen and Boulder interior design firm bringing a uniquely holistic approach to home interiors since 2005.
For more about Joe McGuire Design, see here: https://www.joemcguiredesign.com/
To learn more about this project, see here:
https://www.joemcguiredesign.com/boulder-trailhead
Gender-Neutral Medium Tone Wood Floor Closet Ideas

Keechi Creek Builders
Large elegant gender-neutral medium tone wood floor dressing room photo in Houston with recessed-panel cabinets and dark wood cabinets
Large elegant gender-neutral medium tone wood floor dressing room photo in Houston with recessed-panel cabinets and dark wood cabinets
1





