Medium Tone Wood Floor Enclosed Kitchen Ideas
Refine by:
Budget
Sort by:Popular Today
121 - 140 of 28,732 photos
Item 1 of 3
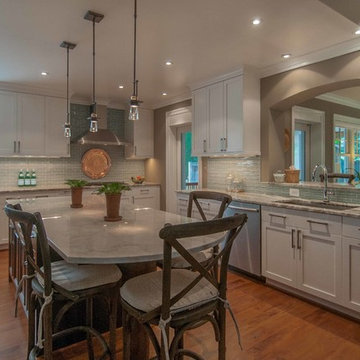
Michael Geissinger photographer. www.mikegphotos.com
Enclosed kitchen - mid-sized transitional u-shaped medium tone wood floor enclosed kitchen idea in DC Metro with an undermount sink, shaker cabinets, white cabinets, marble countertops, blue backsplash, stainless steel appliances and an island
Enclosed kitchen - mid-sized transitional u-shaped medium tone wood floor enclosed kitchen idea in DC Metro with an undermount sink, shaker cabinets, white cabinets, marble countertops, blue backsplash, stainless steel appliances and an island
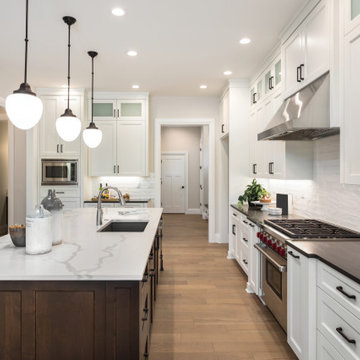
Enclosed kitchen - huge transitional l-shaped medium tone wood floor and beige floor enclosed kitchen idea in Houston with an undermount sink, shaker cabinets, white cabinets, white backsplash, stainless steel appliances, an island and black countertops
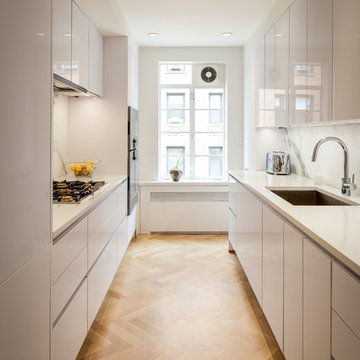
Inspiration for a contemporary galley medium tone wood floor and brown floor enclosed kitchen remodel in New York with an undermount sink, flat-panel cabinets, white cabinets, white backsplash, stone slab backsplash, no island and white countertops
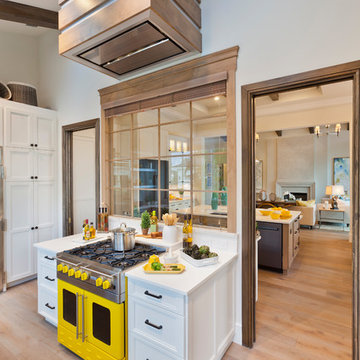
Visit The Korina 14803 Como Circle or call 941 907.8131 for additional information.
3 bedrooms | 4.5 baths | 3 car garage | 4,536 SF
The Korina is John Cannon’s new model home that is inspired by a transitional West Indies style with a contemporary influence. From the cathedral ceilings with custom stained scissor beams in the great room with neighboring pristine white on white main kitchen and chef-grade prep kitchen beyond, to the luxurious spa-like dual master bathrooms, the aesthetics of this home are the epitome of timeless elegance. Every detail is geared toward creating an upscale retreat from the hectic pace of day-to-day life. A neutral backdrop and an abundance of natural light, paired with vibrant accents of yellow, blues, greens and mixed metals shine throughout the home.
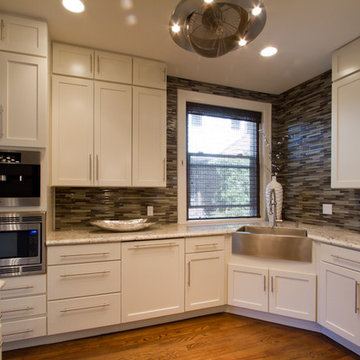
White kitchen cabinets, granite top with waterfall edge & linear glass backsplash. Cabinets go to the ceiling creating maximum storage space. Glass front cabinets & a stainless corner farmhouse sink. Thermador gas stove with vent hood & pot filler. Built-in Miele espresso maker & counter height microwave. Custom stained wood beam dividing kitchen from eating nook. Glass pendant lights & retro style ceiling fan.
Photographer: Christopher Laplante

This new construction timber lake house kitchen captures the long water views from both the island prep sink and perimeter clean up sink, which are both flanked by their own respective dishwashers. The homeowners often entertain parties of 14 to 20 friends and family who love to congregate in the kitchen and adjoining keeping room which necessitated the six-place snack bar. Although a large space overall, the work triangle was kept tight. Gourmet chef appliances include 2 warming drawers, 2 ovens and a steam oven, and a microwave, with a hidden drop-down TV tucked between them.
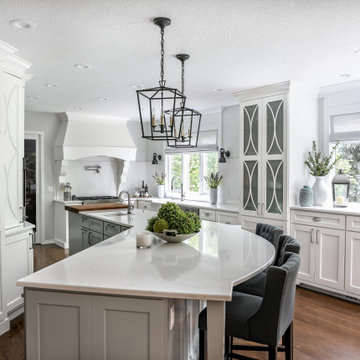
We breathed new life into this Hampton’s inspired kitchen with beautiful fresh materials in soft white and airy blue hues. We also redesigned the layout for optimal food prep, cooking and entertaining while keeping them separate from each other. By incorporating the nook area and removing the desk, we were able to give our client everything she ever wanted in a kitchen (see BEFORE pics). The lines and details of the custom hood and soft curved fretwork in the cabinetry create a sense of understated luxury and elegance. Oil rubbed bronze accents on the island legs, traditional lanterns and sconces, along with brushed nickel cabinet hardware complete the space. We also redesigned the fireplace and added built-ins to both sides for additional storage and unified, fresh new look.
For more photos of this project visit our website: https://wendyobrienid.com.
Photography by Valve Interactive: https://valveinteractive.com/
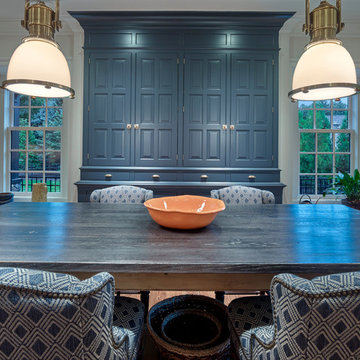
Don Pearse Photographers
Large elegant u-shaped medium tone wood floor and brown floor enclosed kitchen photo in Philadelphia with raised-panel cabinets, blue cabinets, paneled appliances, an island, an undermount sink, marble countertops, white backsplash, wood backsplash and white countertops
Large elegant u-shaped medium tone wood floor and brown floor enclosed kitchen photo in Philadelphia with raised-panel cabinets, blue cabinets, paneled appliances, an island, an undermount sink, marble countertops, white backsplash, wood backsplash and white countertops
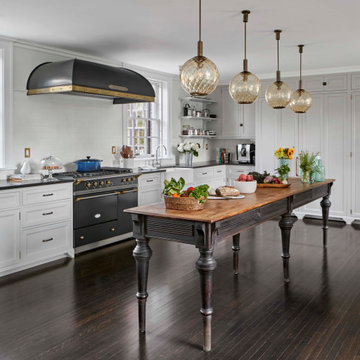
Elegant l-shaped medium tone wood floor and brown floor enclosed kitchen photo in Other with a farmhouse sink, recessed-panel cabinets, white cabinets, white backsplash, ceramic backsplash, black appliances, an island and black countertops
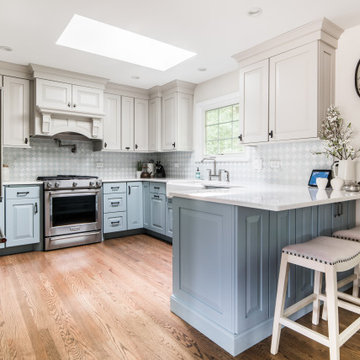
Enclosed kitchen - transitional u-shaped medium tone wood floor and brown floor enclosed kitchen idea in Chicago with a farmhouse sink, raised-panel cabinets, blue cabinets, multicolored backsplash, stainless steel appliances and a peninsula
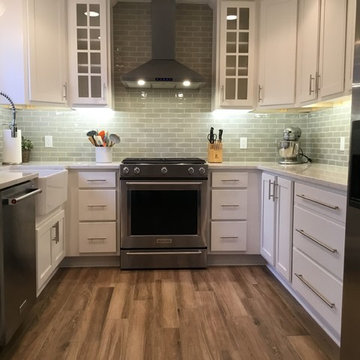
Mid-sized cottage u-shaped medium tone wood floor and brown floor enclosed kitchen photo in Little Rock with a farmhouse sink, white cabinets, gray backsplash, stainless steel appliances, no island, shaker cabinets, subway tile backsplash and white countertops
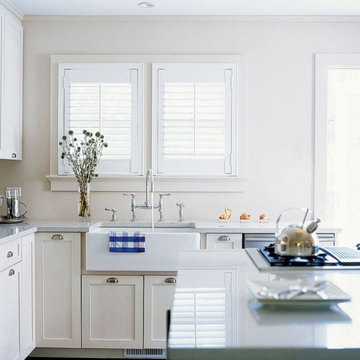
Cool color tones make its way through this luxury Manhattan home. This soothing atmosphere is achieved with simple, elegant lines, gorgeous lighting, and stunning art pieces. Nothing is out of place and the home is left feeling clean and refreshingly vibrant.
Project completed by New York interior design firm Betty Wasserman Art & Interiors, which serves New York City, as well as across the tri-state area and in The Hamptons.
For more about Betty Wasserman, click here: https://www.bettywasserman.com/
To learn more about this project, click here: https://www.bettywasserman.com/spaces/bridgehampton-bungalow/
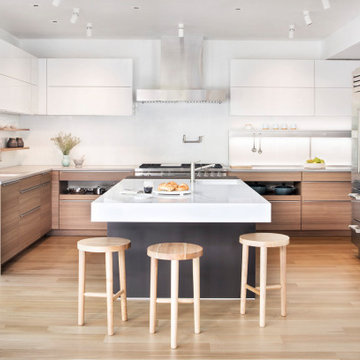
When our Aspen studio was tasked with furnishing this home, we went all out to create a gorgeous space for our clients. We decorated the bedroom with an in-stock bed, nightstand, and beautiful bedding. An original painting by an LA artist elevates the vibe and pulls the color palette together. The fireside sitting area of this home features a lovely lounge chair, and the limestone and blackened steel fireplace create a sophisticated vibe. A thick shag rug pulls the entire space together.
In the dining area, we used a light oak table and custom-designed complements. This light-filled corner engages easily with the greenery outside through large lift-and-slide doors. A stylish powder room with beautiful blue tiles adds a pop of freshness.
Joe McGuire Design is an Aspen and Boulder interior design firm bringing a uniquely holistic approach to home interiors since 2005.
For more about Joe McGuire Design, see here: https://www.joemcguiredesign.com/
To learn more about this project, see here:
https://www.joemcguiredesign.com/aspen-west-end

Transitional kitchen features modern White counter tops and Shaker doors, Knotty Alder cabinets and rustic wood flooring. Mesquite raised bar counter top and Schluter edging at the top of the cabinets are unique design features. Commercial range and range hood used on the project, and lights in the canopy above the sink are special features as well.

Long time clients who are "empty nesters" downsized from a larger house to this new condominium, designed to showcase their small yet impressive collection of modern art. The space plan, high ceilings, and careful consideration of materials lends their residence an quiet air of sophistication without pretension. Existing furnishings nearly 30 years old were slightly modified and reupholstered to work in the new residence, which proved both economical and comforting.
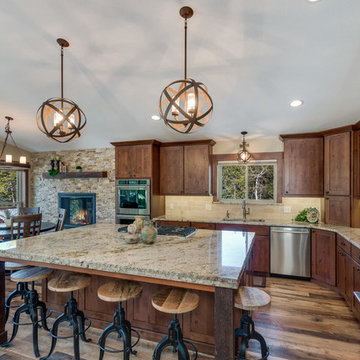
Example of a large mountain style l-shaped medium tone wood floor and brown floor enclosed kitchen design in Denver with an undermount sink, shaker cabinets, medium tone wood cabinets, granite countertops, beige backsplash, stone tile backsplash, stainless steel appliances and an island
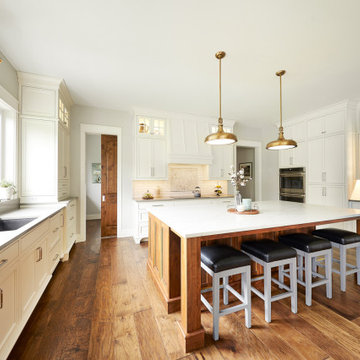
Transitional u-shaped medium tone wood floor enclosed kitchen photo in Other with an undermount sink, shaker cabinets, white cabinets, white backsplash, subway tile backsplash, stainless steel appliances, an island and gray countertops
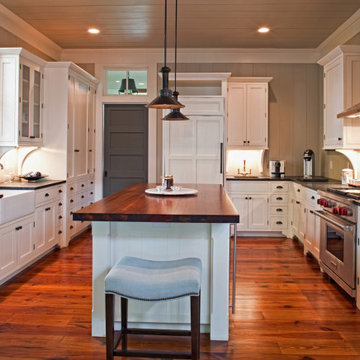
Example of a transitional u-shaped medium tone wood floor, brown floor and shiplap ceiling enclosed kitchen design in Atlanta with a farmhouse sink, shaker cabinets, white cabinets, wood countertops, gray backsplash, paneled appliances, an island and black countertops
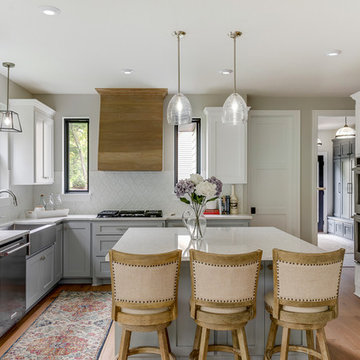
Gourmet kitchen and dining room, part of the open floor plan in our custom home.
Large transitional l-shaped medium tone wood floor enclosed kitchen photo in Minneapolis with quartz countertops, white backsplash, stainless steel appliances, an island, white countertops, a farmhouse sink, shaker cabinets and white cabinets
Large transitional l-shaped medium tone wood floor enclosed kitchen photo in Minneapolis with quartz countertops, white backsplash, stainless steel appliances, an island, white countertops, a farmhouse sink, shaker cabinets and white cabinets
Medium Tone Wood Floor Enclosed Kitchen Ideas
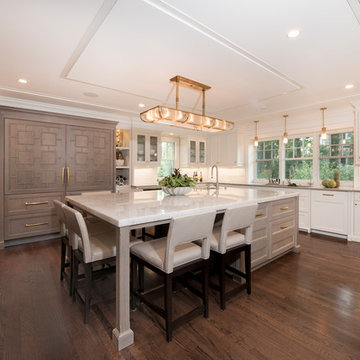
Enclosed kitchen - transitional u-shaped medium tone wood floor and brown floor enclosed kitchen idea in Other with an undermount sink, beaded inset cabinets, white cabinets, white backsplash, an island and gray countertops
7





