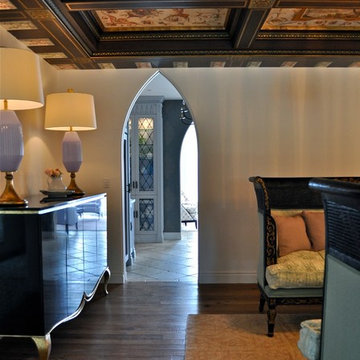Medium Tone Wood Floor Entryway Ideas
Refine by:
Budget
Sort by:Popular Today
201 - 220 of 1,882 photos
Item 1 of 3
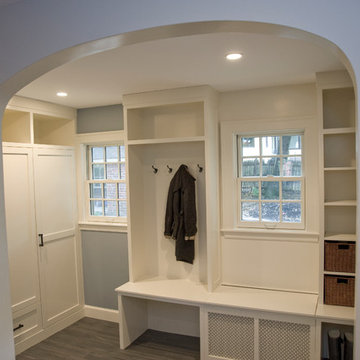
Mudroom with plenty of storage space both hidden and exposed for coats, boots and bags. Plaster arch leading into mudroom.
Photography by Todd Gieg
Large transitional medium tone wood floor mudroom photo in Boston with gray walls
Large transitional medium tone wood floor mudroom photo in Boston with gray walls
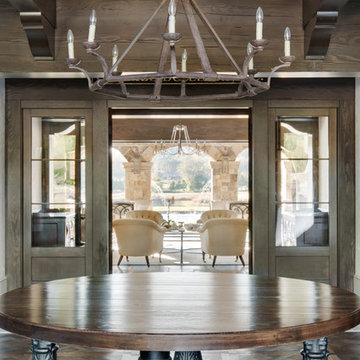
Foyer floor with french oak parquet, transistioning over to limestone. Large iron chandelier hangs in between the fir beams
Entryway - huge mediterranean medium tone wood floor entryway idea in Other with beige walls and a glass front door
Entryway - huge mediterranean medium tone wood floor entryway idea in Other with beige walls and a glass front door
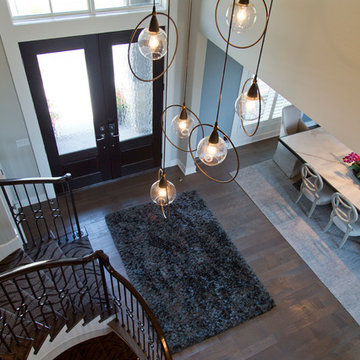
Large transitional medium tone wood floor and gray floor entryway photo in Kansas City with beige walls and a black front door
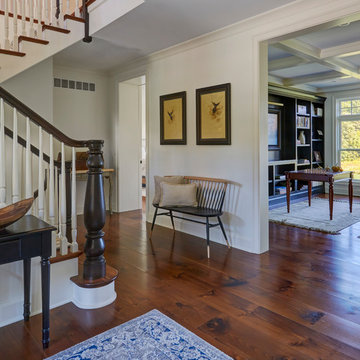
Generously proportioned front entry hall featuring 11" wide white pine flooring. Photo by Mike Kaskel
Inspiration for a large farmhouse medium tone wood floor and brown floor foyer remodel in Chicago with white walls
Inspiration for a large farmhouse medium tone wood floor and brown floor foyer remodel in Chicago with white walls
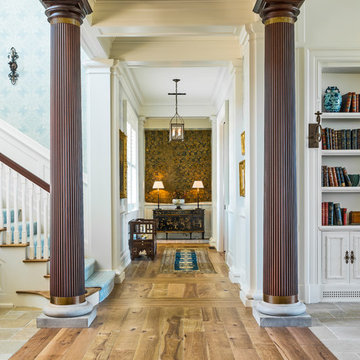
Photographer : Richard Mandelkorn
Example of a huge classic medium tone wood floor foyer design in Providence with blue walls
Example of a huge classic medium tone wood floor foyer design in Providence with blue walls
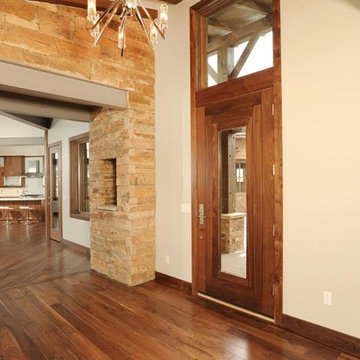
Inspiration for a large contemporary medium tone wood floor and brown floor entryway remodel in Denver with white walls and a medium wood front door
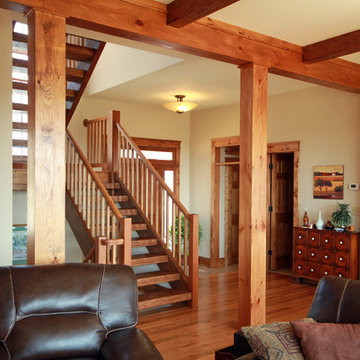
foyer open to great room
Inspiration for a mid-sized country medium tone wood floor entryway remodel in Richmond with beige walls and a medium wood front door
Inspiration for a mid-sized country medium tone wood floor entryway remodel in Richmond with beige walls and a medium wood front door
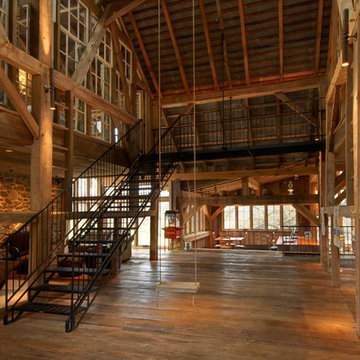
The upper portion of the barn was the original German bank barn. The flooring was removed and cleaned. All timbers were cleaned in place. additional timber bracing was added as required. A rope swing was hung from the ridge beam. The metal stair and catwalk was made locally by amish craftsman. The wall sconces on the center columns were custom made and were wired through the upper floors and into the back of the column.
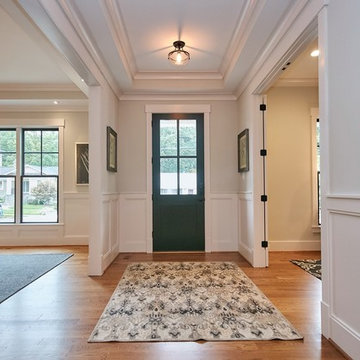
Entryway - mid-sized country medium tone wood floor and brown floor entryway idea in DC Metro with gray walls and a black front door
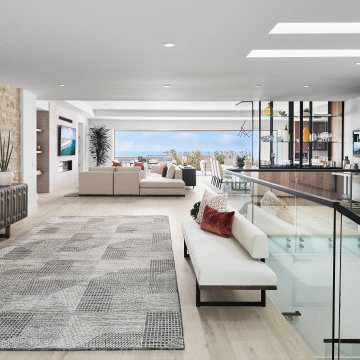
Architect: Teal Architecture
Builder: Nicholson Company
Interior Designer: D for Design
Photographer: Josh Bustos Photography
Large trendy medium tone wood floor and beige floor entryway photo in Orange County with white walls
Large trendy medium tone wood floor and beige floor entryway photo in Orange County with white walls
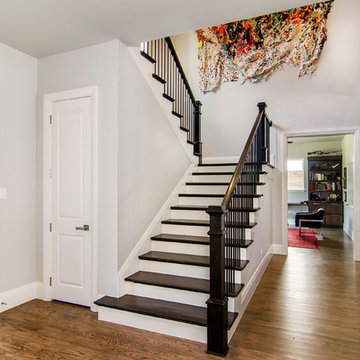
This gorgeous, contemporary custom home built in Dallas boast a beautiful stucco exterior, a backyard oasis and indoor-outdoor living. Gorgeous interior design and finish out from custom wood floors, modern design tile, slab front cabinetry, custom wine room to detailed light fixtures. Architectural Plans by Bob Anderson of Plan Solutions Architects, Layout Design and Management by Chad Hatfield, CR, CKBR. Interior Design by Lindy Jo Crutchfield, Allied ASID. Photography by Lauren Brown of Versatile Imaging.
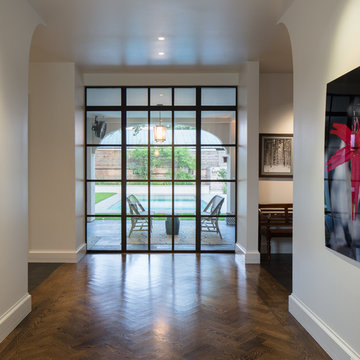
Whit Preston Photography
Large transitional medium tone wood floor entryway photo in Austin with white walls and a metal front door
Large transitional medium tone wood floor entryway photo in Austin with white walls and a metal front door
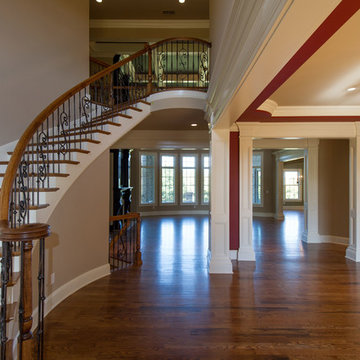
Deborah Stigall, Chris Marshall, Shaun Ring
Entryway - huge traditional medium tone wood floor entryway idea in Other with beige walls and a dark wood front door
Entryway - huge traditional medium tone wood floor entryway idea in Other with beige walls and a dark wood front door
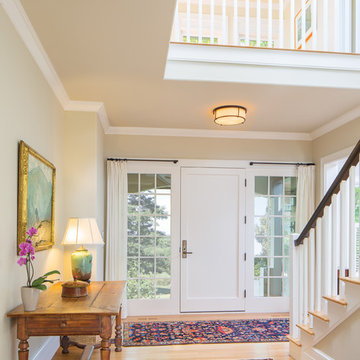
Columbia Contracting Corp.
Inspiration for a large timeless medium tone wood floor foyer remodel in Boston with a white front door
Inspiration for a large timeless medium tone wood floor foyer remodel in Boston with a white front door
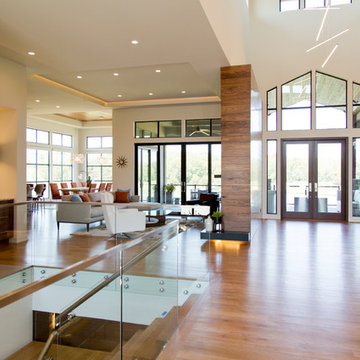
Example of a large trendy medium tone wood floor and brown floor entryway design in Kansas City with beige walls and a dark wood front door
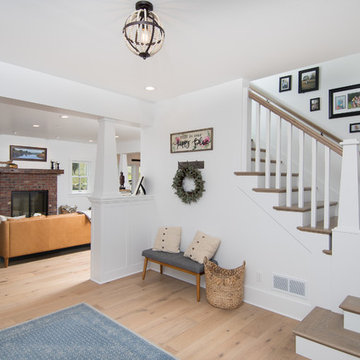
This 1914 family farmhouse was passed down from the original owners to their grandson and his young family. The original goal was to restore the old home to its former glory. However, when we started planning the remodel, we discovered the foundation needed to be replaced, the roof framing didn’t meet code, all the electrical, plumbing and mechanical would have to be removed, siding replaced, and much more. We quickly realized that instead of restoring the home, it would be more cost effective to deconstruct the home, recycle the materials, and build a replica of the old house using as much of the salvaged materials as we could.
The design of the new construction is greatly influenced by the old home with traditional craftsman design interiors. We worked with a deconstruction specialist to salvage the old-growth timber and reused or re-purposed many of the original materials. We moved the house back on the property, connecting it to the existing garage, and lowered the elevation of the home which made it more accessible to the existing grades. The new home includes 5-panel doors, columned archways, tall baseboards, reused wood for architectural highlights in the kitchen, a food-preservation room, exercise room, playful wallpaper in the guest bath and fun era-specific fixtures throughout.
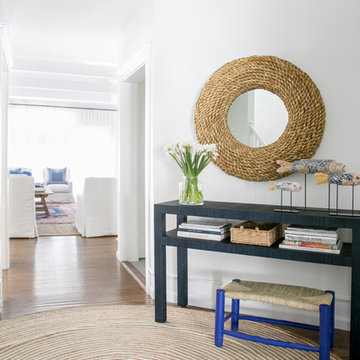
Interior Design, Custom Furniture Design, & Art Curation by Chango & Co.
Photography by Raquel Langworthy
Shop the East Hampton New Traditional accessories at the Chango Shop!
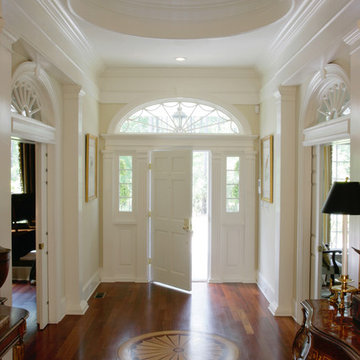
SGA Architecture
Inspiration for a large timeless medium tone wood floor entryway remodel in Charleston with white walls and a white front door
Inspiration for a large timeless medium tone wood floor entryway remodel in Charleston with white walls and a white front door
Medium Tone Wood Floor Entryway Ideas
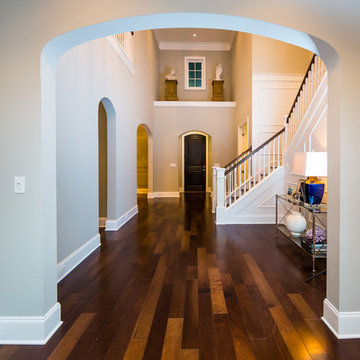
Elegant French home seamlessly combining the traditional and contemporary. The 3,050 SF home contains three bedrooms each with its own bath. The master retreat has lanai access and a sumptuous marble bath. A fourth, first-floor bedroom, can be used as a guest suite, study or parlor. The traditional floor plan is made contemporary by sleek, streamlined finishes and modern touches such as recessed LED lighting, beautiful trimwork and a gray/white color scheme. A dramatic two-story foyer with wrap-around balcony leads into the open-concept great room and kitchen area, complete with wet bar, butler's pantry and commercial-grade Thermador appliances. The outdoor living area is an entertainer's dream with pool, paving stones and a custom outdoor kitchen. Photo credit: Deremer Studios
11






